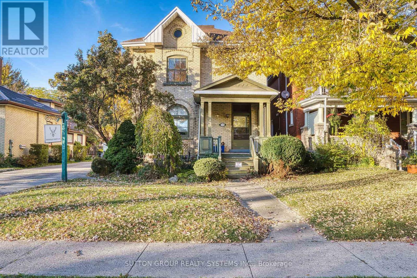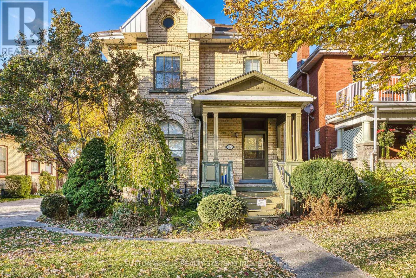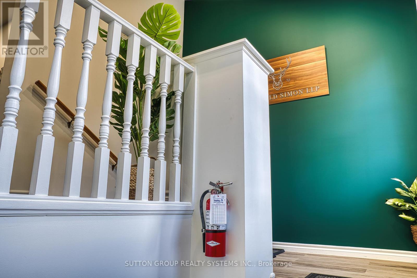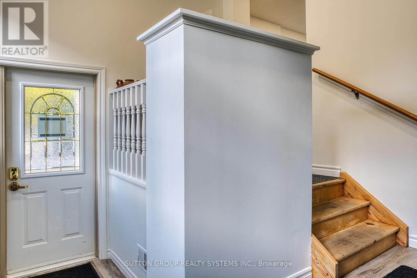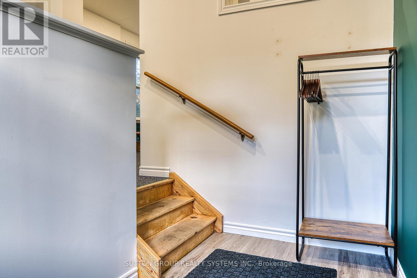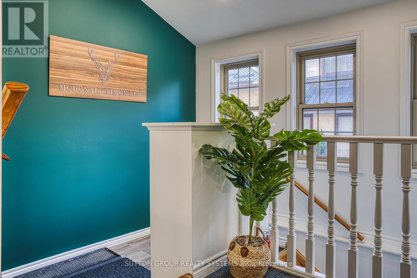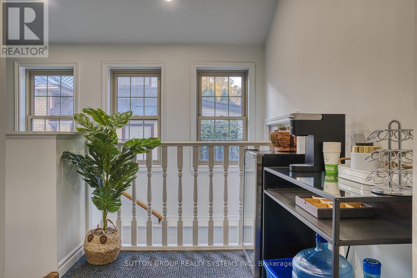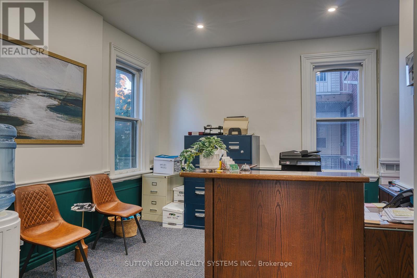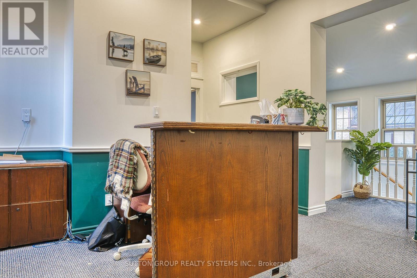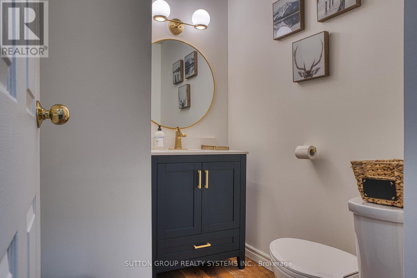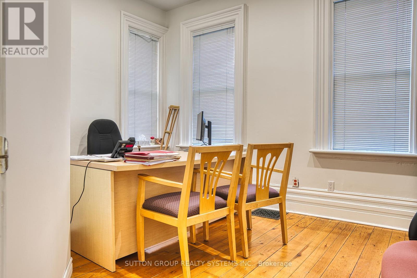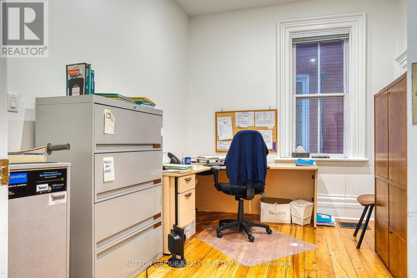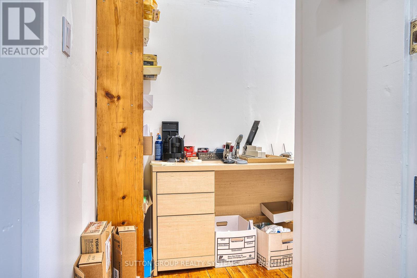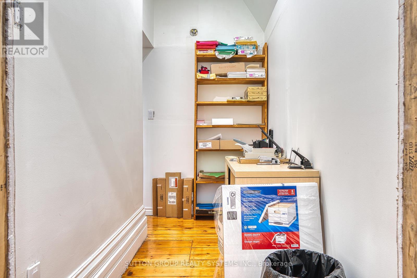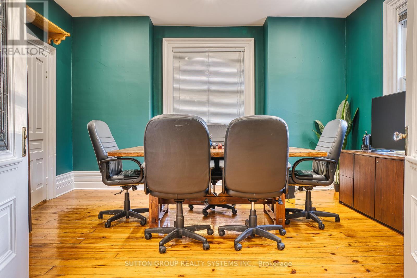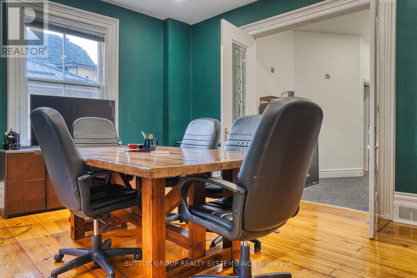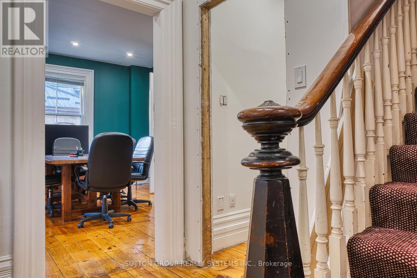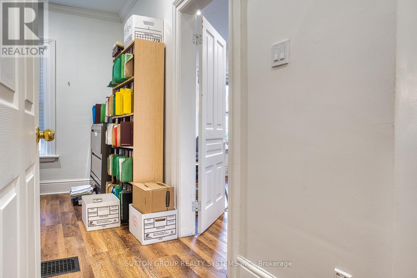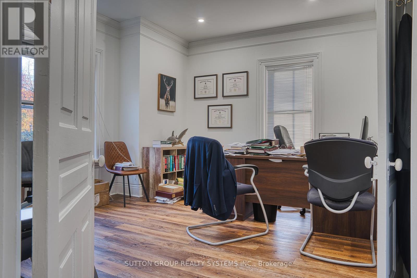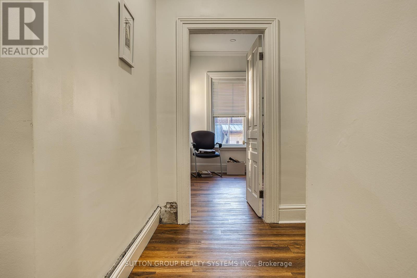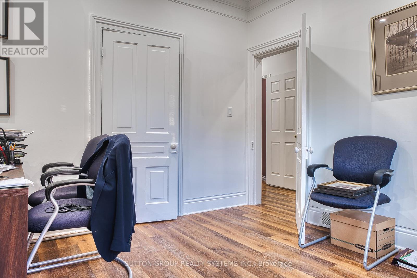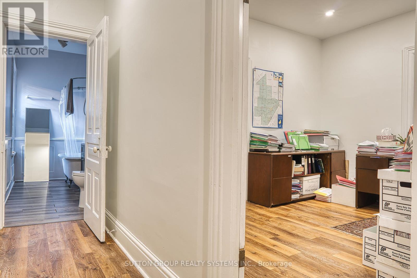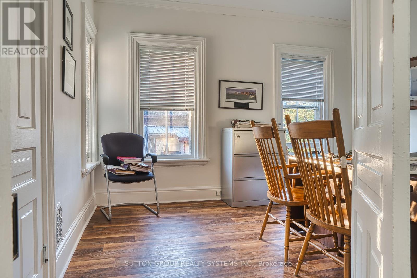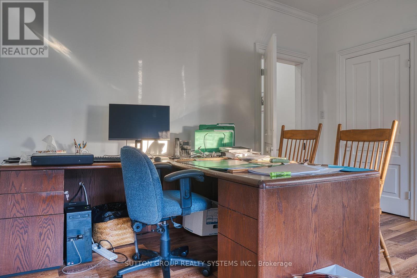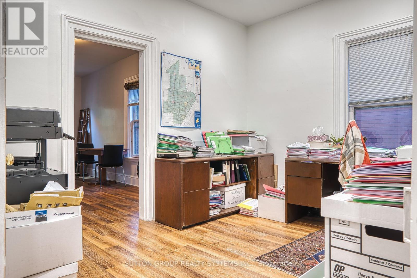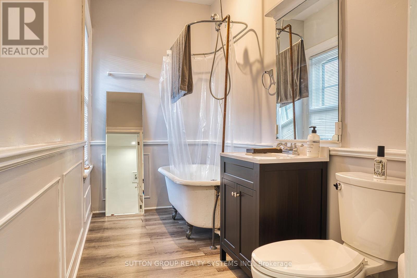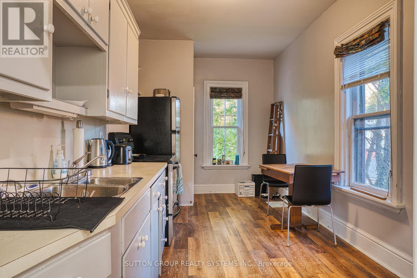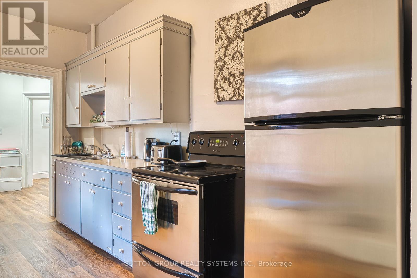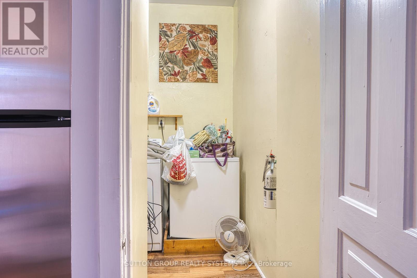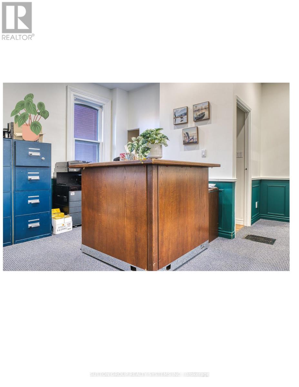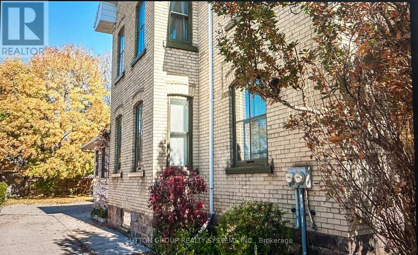258 Ontario Street Stratford, Ontario N5A 3H5
$799,000
A unique opportunity to own a beautiful, historic commercial/residential property on the Main Street of Stratford, ON. Great Location. A 2 bedroom apartment upstairs with insuite washer/dryer. Law officecurrently occupying main and 2nd floor. Great income producing property with options to own your ownbuilding, and have supplemental income from a residential upper unit and a business. The perfect income property. All of the electrical wiring (was knob and tube), installed new high efficiency lights throughout the building, ran ethernet cables to all rooms, patched and repainted the majority of the building, installed new flooring in the entire upstairs as well as a couple spots on the main floor, and installed new toilets in both bathrooms as well as fixtures in the lower bathroom. Close to all amenities: Downtown Shopping, Stratford Festival Theatres, Restaurants, School, and Parks. Wonderful Street Presence with Signage. Ample parking lot for 7 plus vehicles. The perfect Work-LifeBalance. MUR Zoning permitted uses: Residential and Business; Office, Clinic, Commercial School, Personal Care Establishment, Pet Grooming Establishment, Private School, Professional Office, Studio. (id:60365)
Property Details
| MLS® Number | X12298227 |
| Property Type | Single Family |
| Community Name | Stratford |
| Features | Sump Pump |
| ParkingSpaceTotal | 7 |
Building
| BathroomTotal | 2 |
| BedroomsAboveGround | 2 |
| BedroomsTotal | 2 |
| Appliances | Central Vacuum, Dryer, Stove, Washer, Refrigerator |
| BasementDevelopment | Unfinished |
| BasementType | N/a (unfinished) |
| CoolingType | Central Air Conditioning |
| ExteriorFinish | Brick, Vinyl Siding |
| FoundationType | Stone |
| HalfBathTotal | 1 |
| HeatingFuel | Natural Gas |
| HeatingType | Forced Air |
| StoriesTotal | 3 |
| SizeInterior | 2000 - 2500 Sqft |
| Type | Other |
Parking
| No Garage |
Land
| Acreage | No |
| SizeDepth | 132 Ft |
| SizeFrontage | 43 Ft ,4 In |
| SizeIrregular | 43.4 X 132 Ft |
| SizeTotalText | 43.4 X 132 Ft |
| ZoningDescription | R3 |
Rooms
| Level | Type | Length | Width | Dimensions |
|---|---|---|---|---|
| Second Level | Kitchen | 5.334 m | 2.621 m | 5.334 m x 2.621 m |
| Second Level | Bedroom | 3.84 m | 4.48 m | 3.84 m x 4.48 m |
| Second Level | Bedroom 2 | 4.02 m | 3.08 m | 4.02 m x 3.08 m |
| Second Level | Bathroom | 3.535 m | 1.55 m | 3.535 m x 1.55 m |
| Second Level | Laundry Room | 1.706 m | 2.773 m | 1.706 m x 2.773 m |
| Main Level | Bathroom | 1.554 m | 2.225 m | 1.554 m x 2.225 m |
https://www.realtor.ca/real-estate/28634144/258-ontario-street-stratford-stratford
Josephine Marrello
Salesperson
2186 Bloor St. West
Toronto, Ontario M6S 1N3

