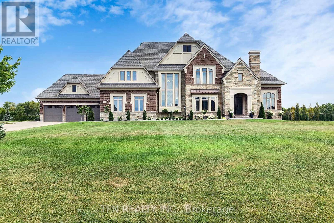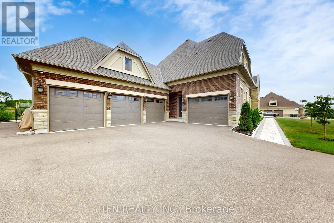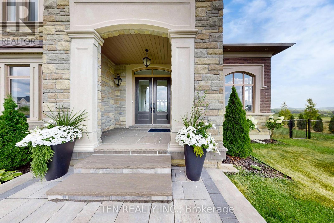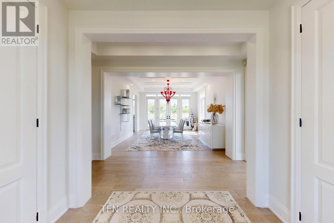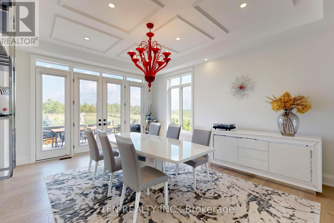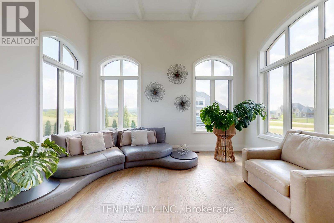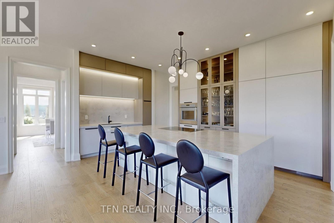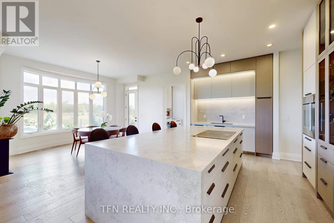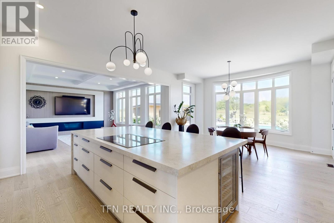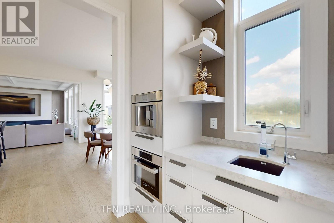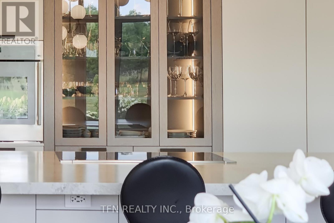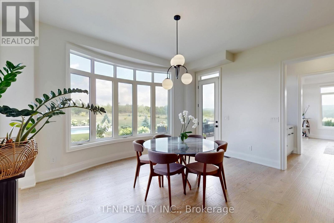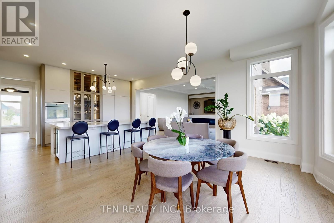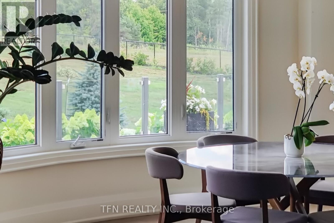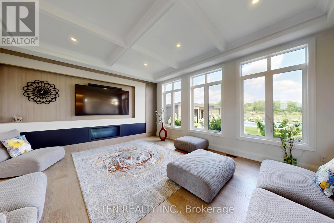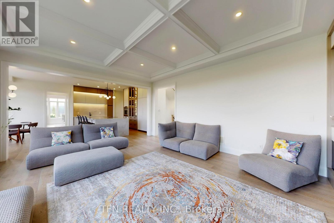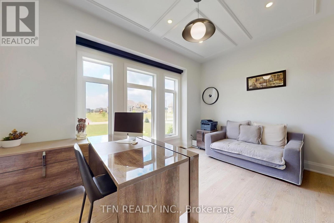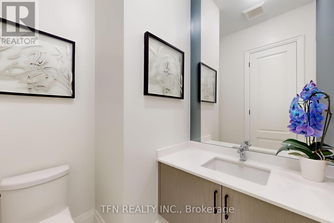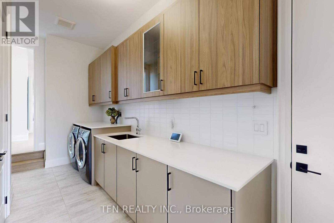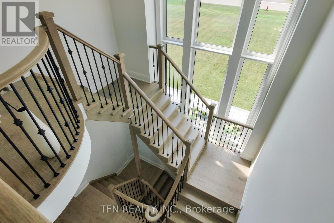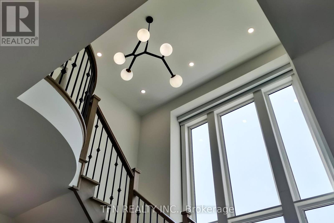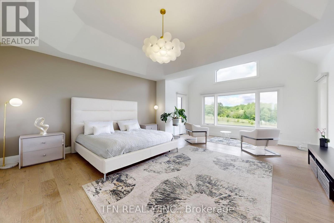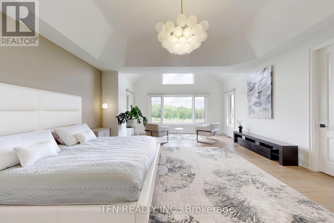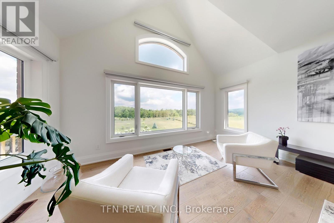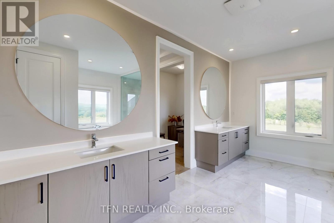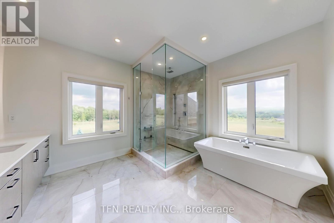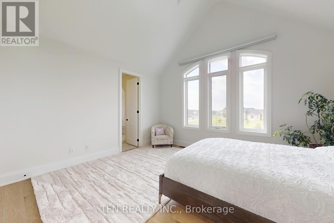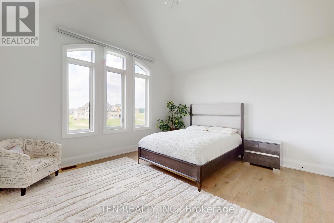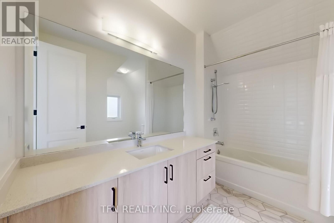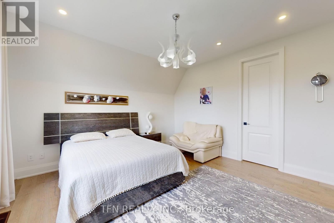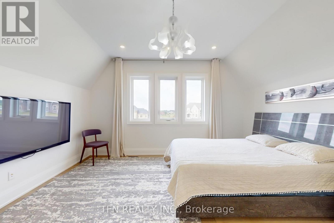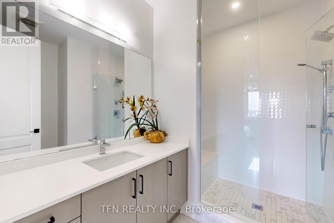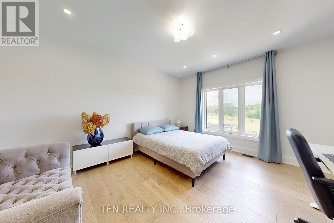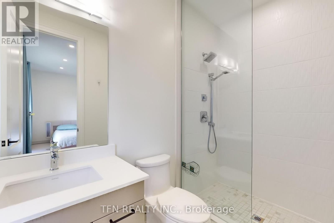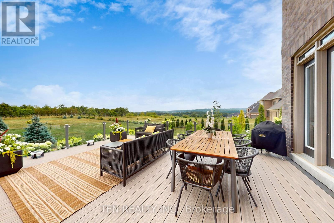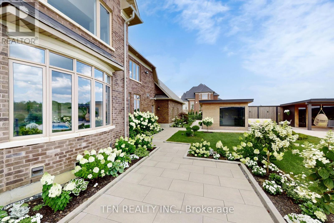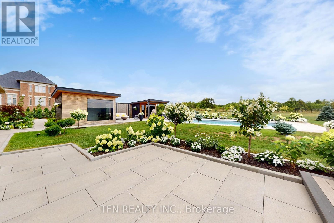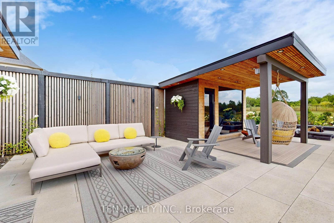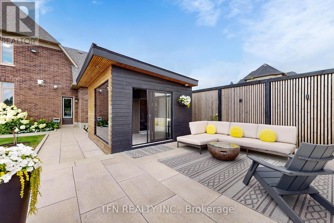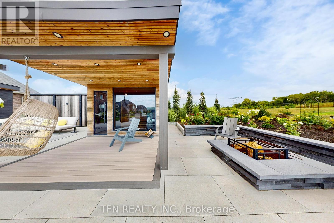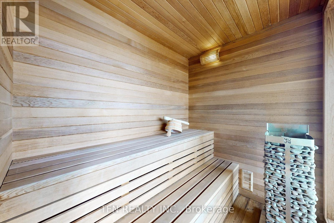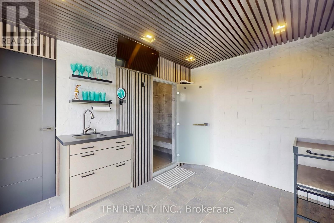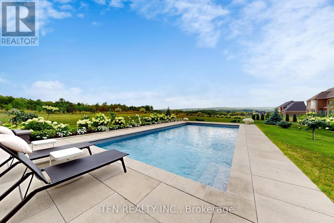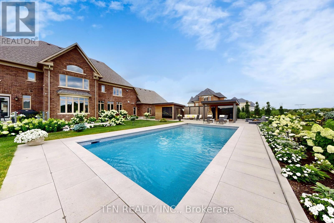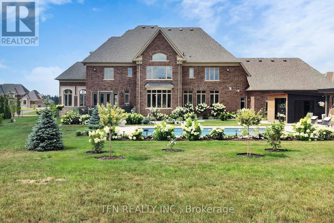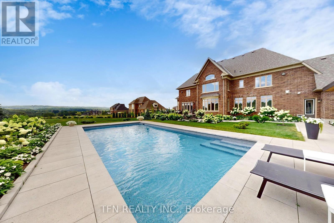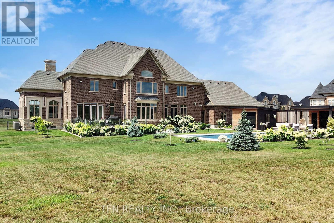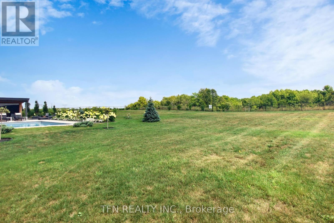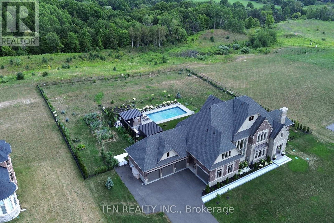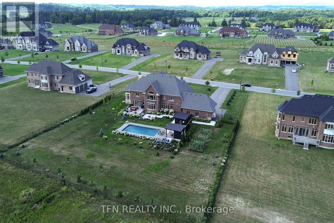258 Amos Drive Caledon, Ontario L7E 4L7
$4,098,000
Welcome To 258 Amos Drive-Luxury Estate On a Conservation-Backed Lot. Welcome To This Stunning 4-Bedroom , 5-Bathroom estate nestled on a Premium 183 X 758 Ft Lot with breathtaking , unobstructed views . Perfect for relaxation or entertaining, The backyard is private oasis featuring : Salt Water Pool 18 Feet X 36 Feet ,All-Season Cedar Sauna, All-Season Pool House With Washroom & Steam Shower, professionally landscaped grounds with sprinkler system front and back. Natural stone entrance porch and interlocking pathway .Inside, enjoy over 4800 sq.ft. of refined luxury with 8" Vintage Hardwood Floors Throughout, Pot Lights, and thoughtful, smart design. The gourmet kitchen is a chef's dream, featuring custom cabinetry with soft-close doors, walk-in pantry, Oversized Centre Island , Built-In Thermador appliances And A Breakfast Area With Walkout To A 21' X 24' Deck Overlooking The Backyard .The Family Room Features A Custom Wall TV Unit, Perfect For Cosy Movie Nights Or Entertaining Guests. The Primary Bedroom Serves As A Private Retreat With Sitting Area ,Two Walk-in Closets And A 5-piece Ensuite. All Closets in the Home Feature Professionally Installed Organizers. Additional Bedrooms Offer Ensuite Access And Walk-in Closets.The Home Also Offers 4 Car Garages With 2 Electrical Outlets For EV'S And A Heater In The Main Garage Area, Combining Convenience And Functionality. Whether Enjoying A Sunrise Coffee, Hosting Friends, Or Simply Relaxing In Style, This Property Offers Unparalleled Comfort , Luxury And Lifestyle - Truly-One-Of-A-Kind! (id:60365)
Property Details
| MLS® Number | W12342967 |
| Property Type | Single Family |
| Community Name | Palgrave |
| EquipmentType | Water Heater |
| Features | Carpet Free |
| ParkingSpaceTotal | 16 |
| PoolFeatures | Salt Water Pool |
| PoolType | Inground Pool |
| RentalEquipmentType | Water Heater |
Building
| BathroomTotal | 5 |
| BedroomsAboveGround | 4 |
| BedroomsTotal | 4 |
| Appliances | Oven - Built-in, Central Vacuum, Water Meter, Blinds, Cooktop, Dishwasher, Dryer, Freezer, Garage Door Opener, Microwave, Oven, Sauna, Washer, Refrigerator |
| BasementDevelopment | Unfinished |
| BasementType | N/a (unfinished) |
| ConstructionStyleAttachment | Detached |
| CoolingType | Central Air Conditioning |
| ExteriorFinish | Brick, Stone |
| FireplacePresent | Yes |
| FireplaceTotal | 2 |
| FlooringType | Hardwood, Ceramic |
| FoundationType | Block |
| HalfBathTotal | 5 |
| HeatingFuel | Natural Gas |
| HeatingType | Forced Air |
| StoriesTotal | 2 |
| SizeInterior | 3500 - 5000 Sqft |
| Type | House |
| UtilityWater | Municipal Water |
Parking
| Attached Garage | |
| Garage |
Land
| Acreage | Yes |
| Sewer | Septic System |
| SizeDepth | 758 Ft ,4 In |
| SizeFrontage | 183 Ft ,2 In |
| SizeIrregular | 183.2 X 758.4 Ft |
| SizeTotalText | 183.2 X 758.4 Ft|2 - 4.99 Acres |
Rooms
| Level | Type | Length | Width | Dimensions |
|---|---|---|---|---|
| Second Level | Primary Bedroom | 5.49 m | 4.72 m | 5.49 m x 4.72 m |
| Second Level | Sitting Room | 4.88 m | 1.98 m | 4.88 m x 1.98 m |
| Second Level | Bedroom 2 | 4.75 m | 4.02 m | 4.75 m x 4.02 m |
| Second Level | Bedroom 3 | 4.42 m | 4.22 m | 4.42 m x 4.22 m |
| Second Level | Bedroom 4 | 4.57 m | 4.27 m | 4.57 m x 4.27 m |
| Main Level | Dining Room | 5.49 m | 4.26 m | 5.49 m x 4.26 m |
| Main Level | Foyer | 4 m | 2.5 m | 4 m x 2.5 m |
| Main Level | Laundry Room | 5.8 m | 2.44 m | 5.8 m x 2.44 m |
| Main Level | Living Room | 4.88 m | 4.26 m | 4.88 m x 4.26 m |
| Main Level | Kitchen | 5.49 m | 3.35 m | 5.49 m x 3.35 m |
| Main Level | Eating Area | 4.88 m | 4.37 m | 4.88 m x 4.37 m |
| Main Level | Office | 4.57 m | 3.35 m | 4.57 m x 3.35 m |
https://www.realtor.ca/real-estate/28729818/258-amos-drive-caledon-palgrave-palgrave
Natalia Belykh
Salesperson
71 Villarboit Cres #2
Vaughan, Ontario L4K 4K2

