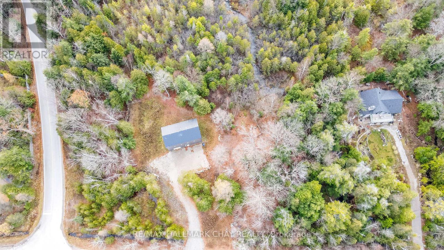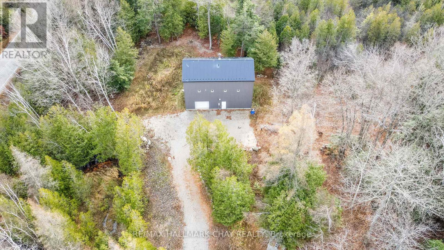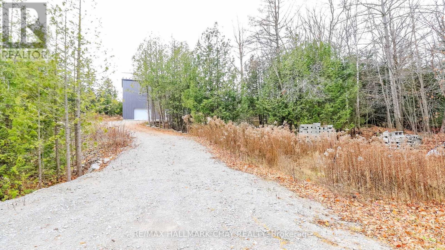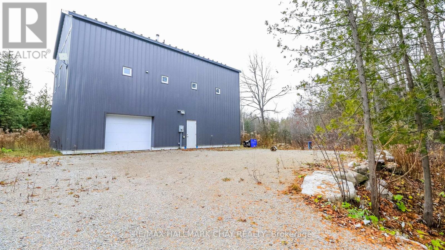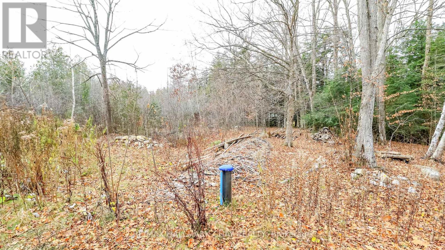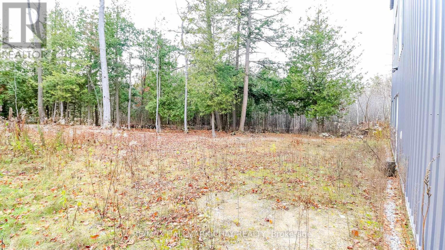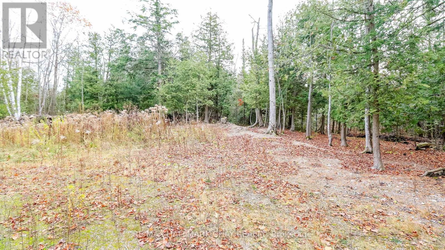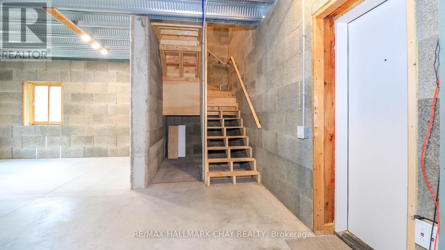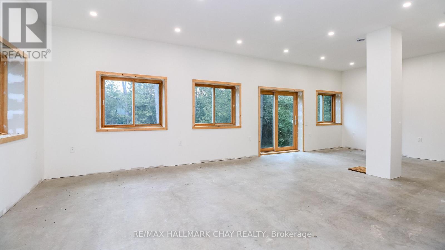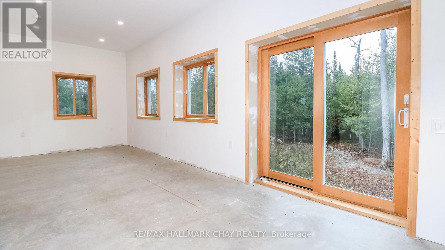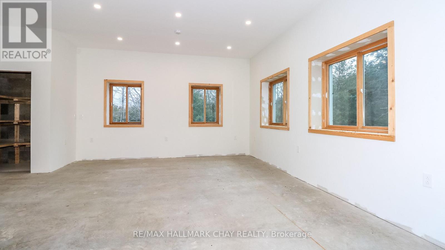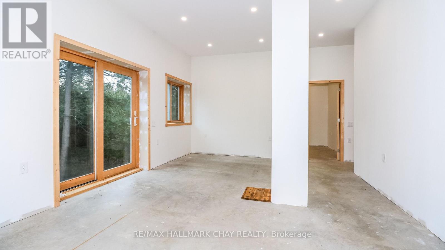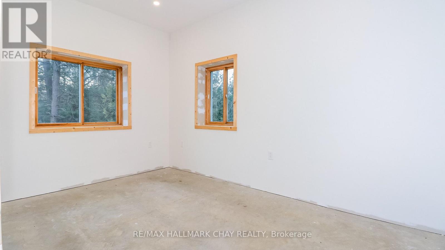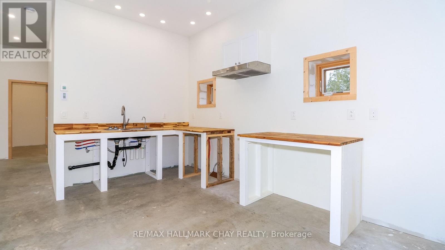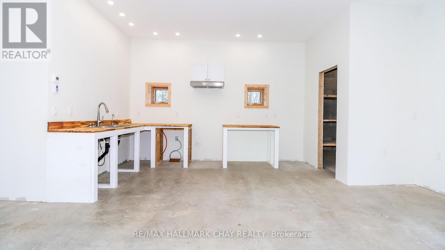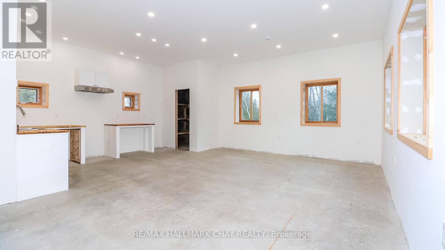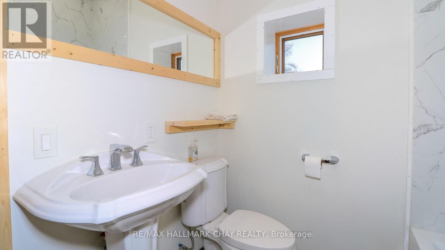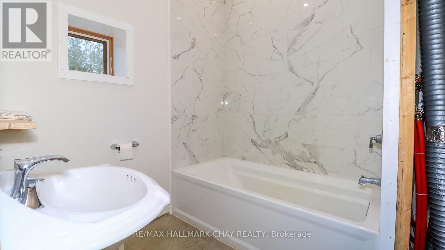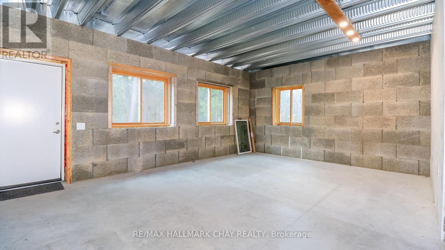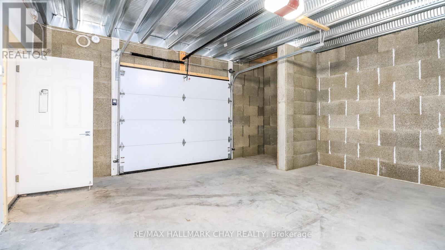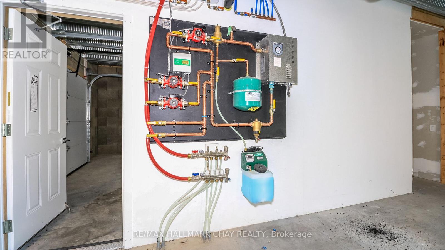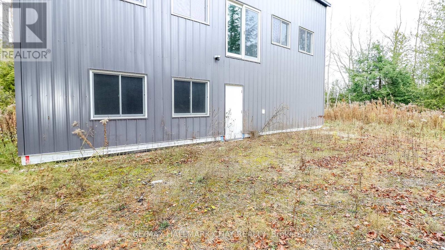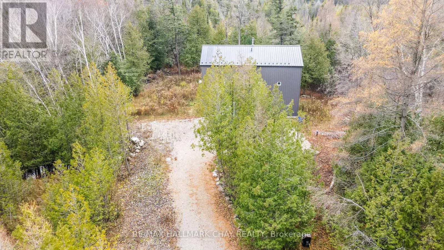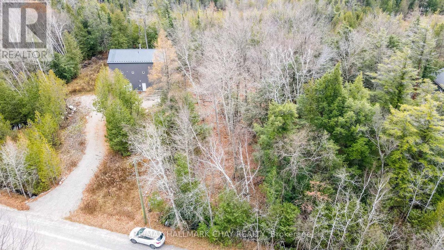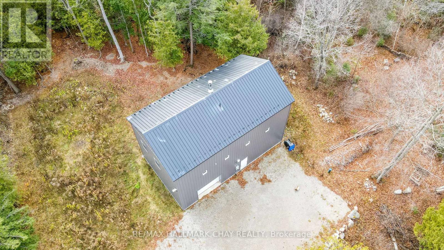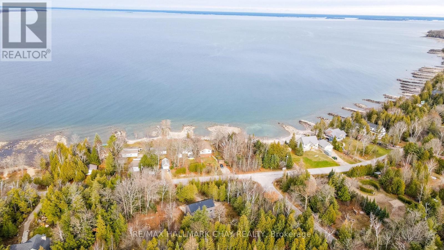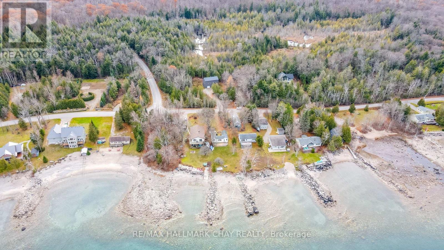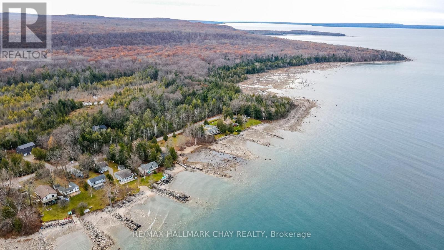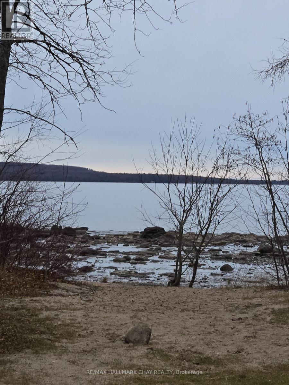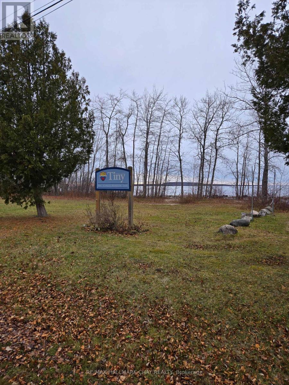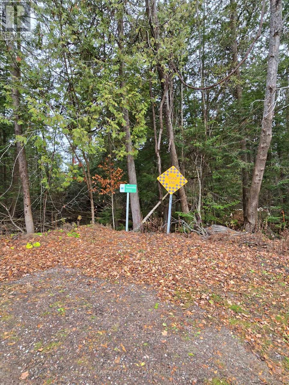2576 Champlain Road Tiny, Ontario L9M 0C9
$850,000
*** DON'T JUDGE THIS HOUSE BY ITS LOOKS *** 2 Separate lots, 1 House on 1.1 acres * Energy-efficient, custom-built with sustainability and safety in mind * Fireproof & tornado-proof construction * Over 1,000 sq. ft. of living space, with a 2nd bedroom on the main floor left to the buyer's imagination and needs * Lots of options for a future-oriented buyer: build 2nd house on the vacant lot or add a greenhouse or just enjoy nature * Great potential for small or large builder, live while you build * Features a sophisticated heating system: in-floor radiant heaters powered by a high-efficiency electrical boiler, plus rough-in for a woodstove to heat the entire house * Located across from Lake Huron beach & park, on a quiet dead-end street backing onto the famous Awenda Provincial Park * Contact the listing agent for specifications on this unique home - too many to list *** (id:60365)
Property Details
| MLS® Number | S12577892 |
| Property Type | Single Family |
| Community Name | Rural Tiny |
| AmenitiesNearBy | Beach |
| Features | Cul-de-sac, Backs On Greenbelt |
| ParkingSpaceTotal | 9 |
Building
| BathroomTotal | 1 |
| BedroomsAboveGround | 2 |
| BedroomsTotal | 2 |
| Age | 0 To 5 Years |
| Appliances | Garage Door Opener Remote(s), Water Heater - Tankless, Water Heater, Water Treatment |
| BasementType | None |
| ConstructionStyleAttachment | Detached |
| CoolingType | None, Air Exchanger |
| ExteriorFinish | Steel |
| FoundationType | Slab |
| HeatingFuel | Electric |
| HeatingType | Radiant Heat, Not Known |
| StoriesTotal | 2 |
| SizeInterior | 700 - 1100 Sqft |
| Type | House |
| UtilityWater | Drilled Well |
Parking
| Attached Garage | |
| Garage |
Land
| Acreage | No |
| LandAmenities | Beach |
| Sewer | Septic System |
| SizeDepth | 200 Ft |
| SizeFrontage | 240 Ft |
| SizeIrregular | 240 X 200 Ft |
| SizeTotalText | 240 X 200 Ft|1/2 - 1.99 Acres |
| ZoningDescription | Rs |
Rooms
| Level | Type | Length | Width | Dimensions |
|---|---|---|---|---|
| Second Level | Living Room | 6.15 m | 4.15 m | 6.15 m x 4.15 m |
| Second Level | Dining Room | 4.78 m | 3 m | 4.78 m x 3 m |
| Second Level | Kitchen | 4.32 m | 2.45 m | 4.32 m x 2.45 m |
| Second Level | Primary Bedroom | 4.45 m | 2.83 m | 4.45 m x 2.83 m |
| Main Level | Bedroom | 6.62 m | 6.44 m | 6.62 m x 6.44 m |
https://www.realtor.ca/real-estate/29138302/2576-champlain-road-tiny-rural-tiny
Deanna Cerovina
Broker
218 Bayfield St, 100078 & 100431
Barrie, Ontario L4M 3B6

