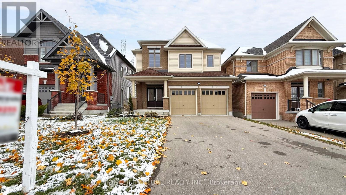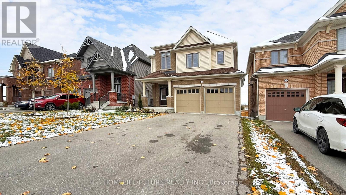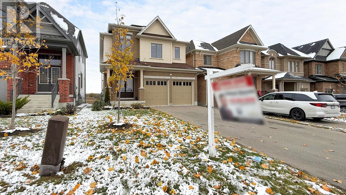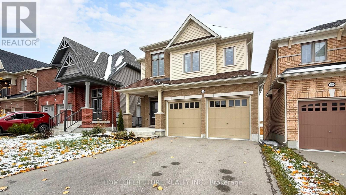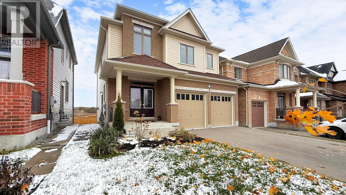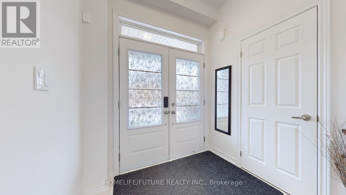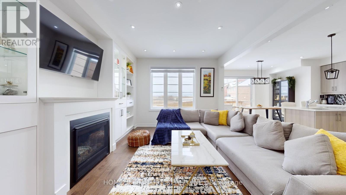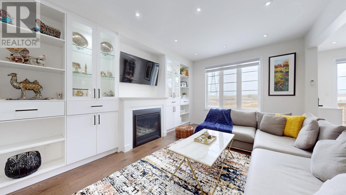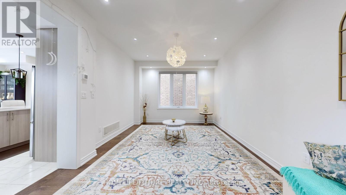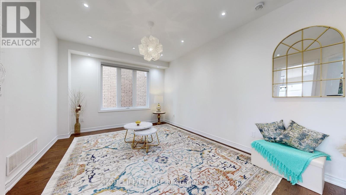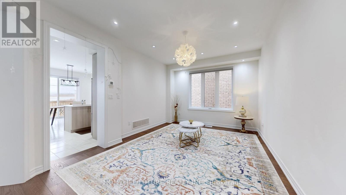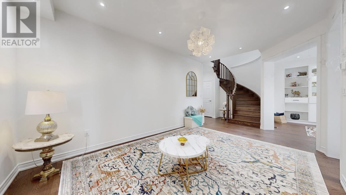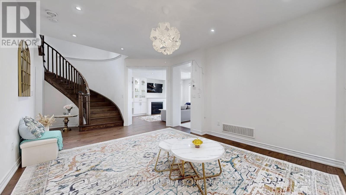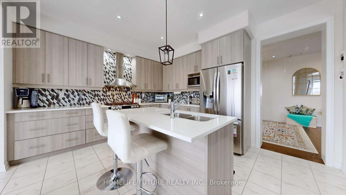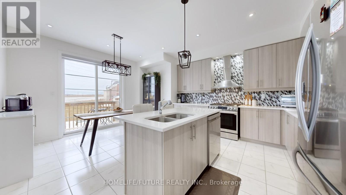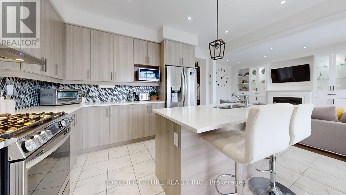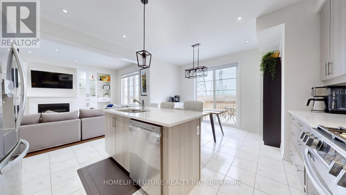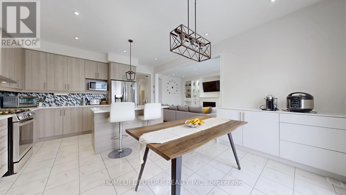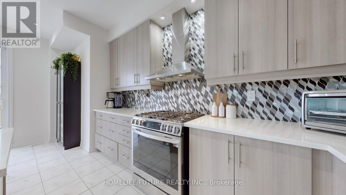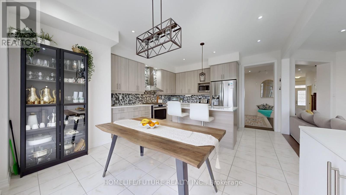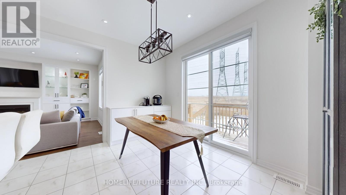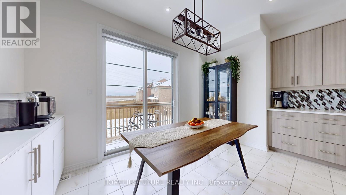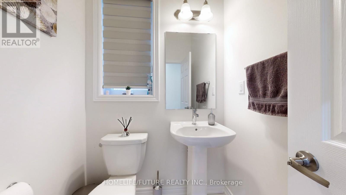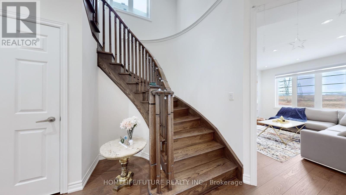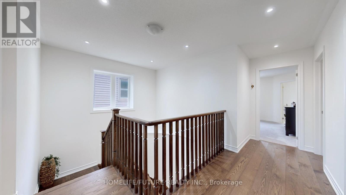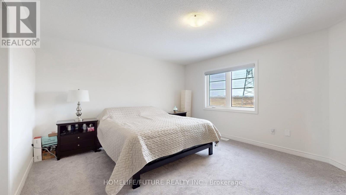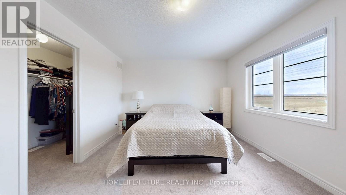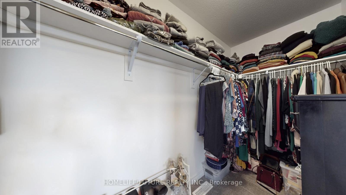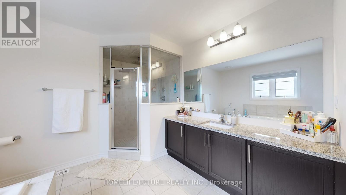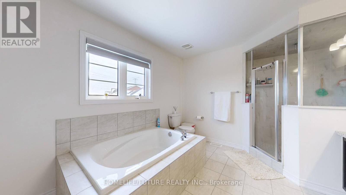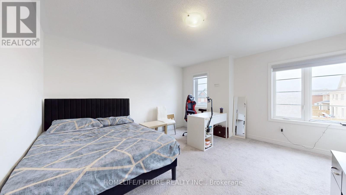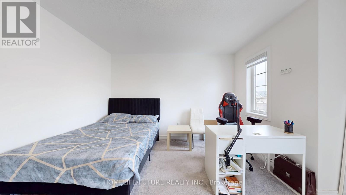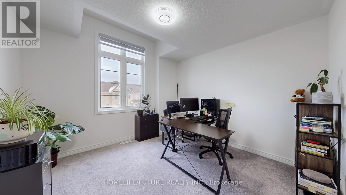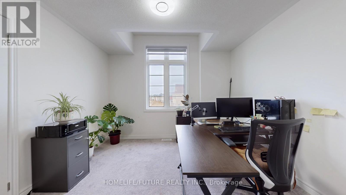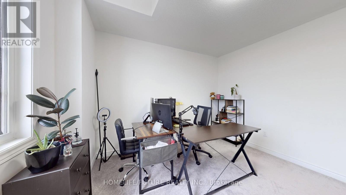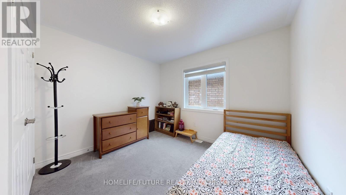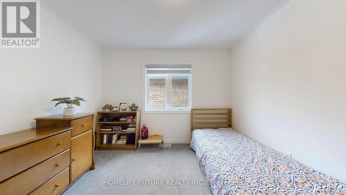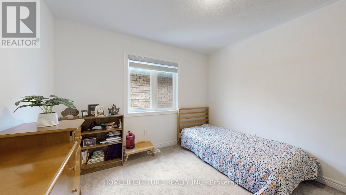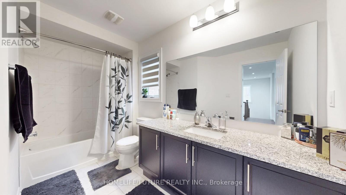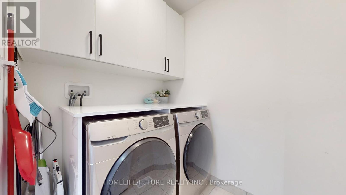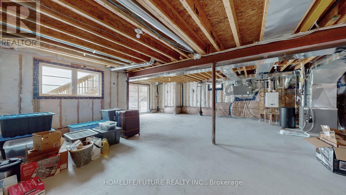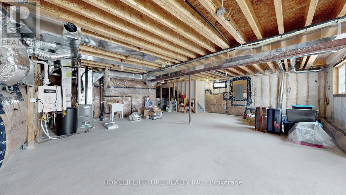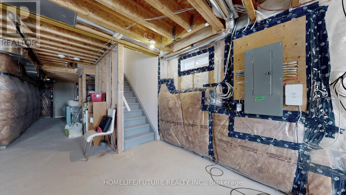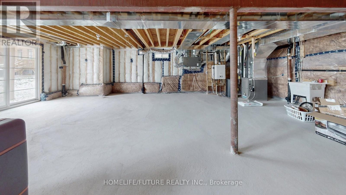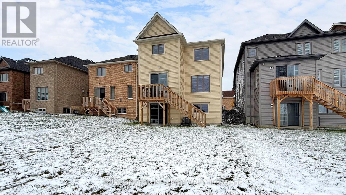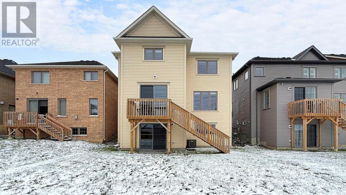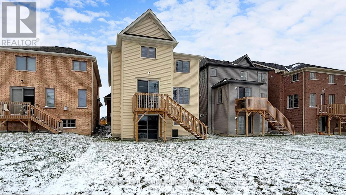2564 Orchestrate Drive Oshawa, Ontario L1L 0R4
$1,049,000
Exceptional Detached Home Ideally Situated In One Of North Oshawa's Most Sought After Neighbourhoods. Perfectly Located Near Highway 407, This Property Offers Unbeatable Convenience, Just Minutes To Costco, FreshCo, Ontario Tech University, Durham College, Top-Rated Schools, Parks, Banks, And All Major Amenities. Set On An Extra-Deep Lot, This Home Provides Plenty Of Outdoor Space For Family Gatherings, Gardening, Or Relaxation. The Walk-Out Basement With A Separate Entrance Offers Incredible Income Potential, Easily Convertible Into A Legal Rental Suite Or A Private In-Law Apartment. With A Modern Open-Concept Layout Featuring Kitchen With Elegant Quartz Countertops, Stainless Steel Appliances, And Ample Cabinetry For Storage. The Bathrooms Are Finished With Granite Countertops, Adding A Touch Of Sophistication Throughout. The Basement Offers A Rough-In, Cold Cellar, And A Paid Off Water Softener. (id:60365)
Property Details
| MLS® Number | E12550480 |
| Property Type | Single Family |
| Community Name | Windfields |
| AmenitiesNearBy | Golf Nearby, Park, Place Of Worship, Schools |
| EquipmentType | Water Heater |
| Features | Backs On Greenbelt, Lighting |
| ParkingSpaceTotal | 6 |
| RentalEquipmentType | Water Heater |
| Structure | Deck, Porch |
Building
| BathroomTotal | 3 |
| BedroomsAboveGround | 4 |
| BedroomsTotal | 4 |
| Age | 0 To 5 Years |
| Amenities | Fireplace(s) |
| Appliances | Garage Door Opener Remote(s), Water Heater - Tankless, Water Heater, Water Meter, Water Softener, All, Blinds, Dishwasher, Dryer, Garage Door Opener, Stove, Washer, Window Coverings, Refrigerator |
| BasementFeatures | Separate Entrance, Walk Out |
| BasementType | N/a, N/a |
| ConstructionStyleAttachment | Detached |
| CoolingType | Central Air Conditioning, Air Exchanger |
| ExteriorFinish | Brick, Vinyl Siding |
| FireplacePresent | Yes |
| FireplaceTotal | 1 |
| FlooringType | Hardwood, Ceramic, Carpeted |
| FoundationType | Poured Concrete |
| HalfBathTotal | 1 |
| HeatingFuel | Natural Gas |
| HeatingType | Forced Air |
| StoriesTotal | 2 |
| SizeInterior | 2000 - 2500 Sqft |
| Type | House |
| UtilityWater | Municipal Water |
Parking
| Attached Garage | |
| Garage |
Land
| Acreage | No |
| LandAmenities | Golf Nearby, Park, Place Of Worship, Schools |
| Sewer | Sanitary Sewer |
| SizeDepth | 130 Ft |
| SizeFrontage | 36 Ft |
| SizeIrregular | 36 X 130 Ft |
| SizeTotalText | 36 X 130 Ft |
Rooms
| Level | Type | Length | Width | Dimensions |
|---|---|---|---|---|
| Second Level | Primary Bedroom | 4.53 m | 3.66 m | 4.53 m x 3.66 m |
| Second Level | Bedroom 2 | 2.9 m | 3.35 m | 2.9 m x 3.35 m |
| Second Level | Bedroom 3 | 3.92 m | 3.54 m | 3.92 m x 3.54 m |
| Second Level | Bedroom 4 | 3.51 m | 3.35 m | 3.51 m x 3.35 m |
| Second Level | Laundry Room | 2.44 m | 1.83 m | 2.44 m x 1.83 m |
| Main Level | Great Room | 3.81 m | 5.18 m | 3.81 m x 5.18 m |
| Main Level | Eating Area | 3.75 m | 2.93 m | 3.75 m x 2.93 m |
| Main Level | Kitchen | 4.42 m | 2.62 m | 4.42 m x 2.62 m |
Utilities
| Cable | Available |
| Electricity | Installed |
| Sewer | Installed |
https://www.realtor.ca/real-estate/29109348/2564-orchestrate-drive-oshawa-windfields-windfields
Nabeel Qureshi
Salesperson
7 Eastvale Drive Unit 205
Markham, Ontario L3S 4N8

