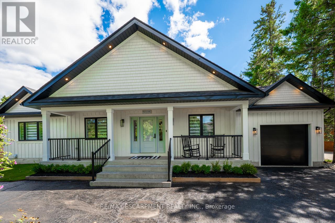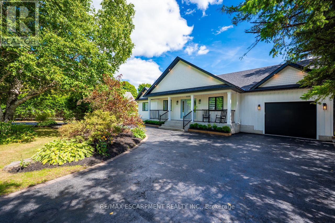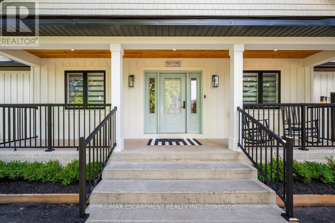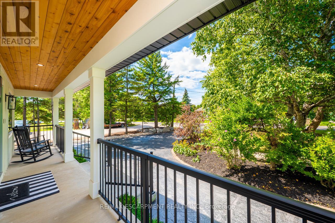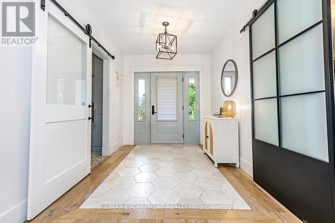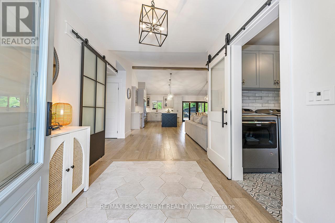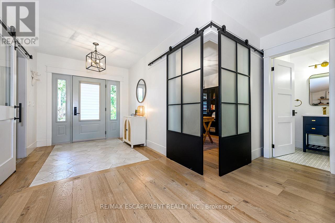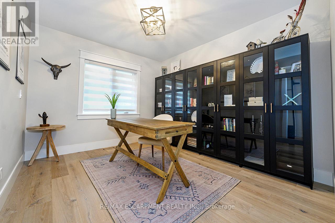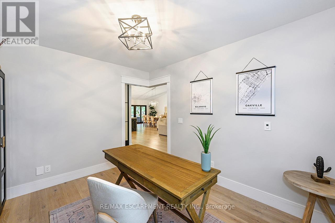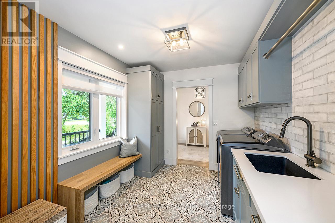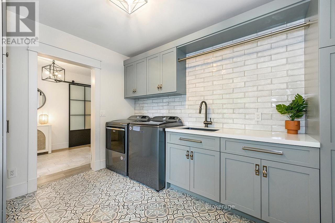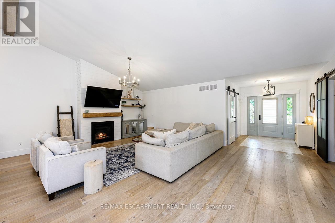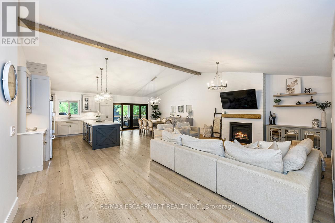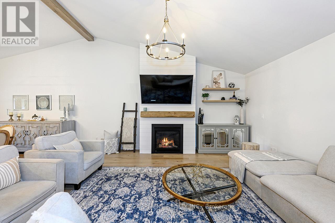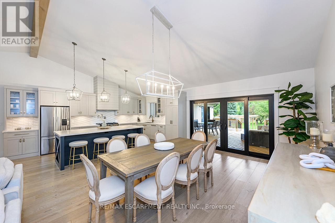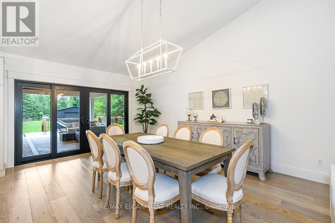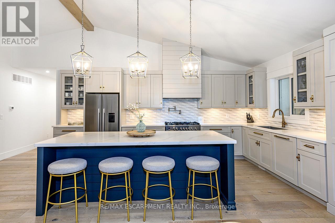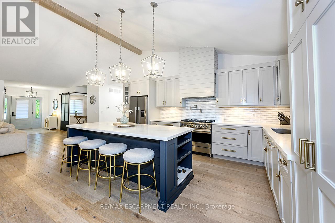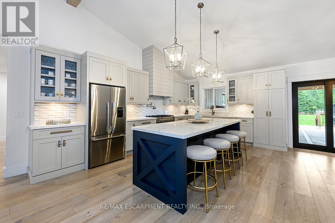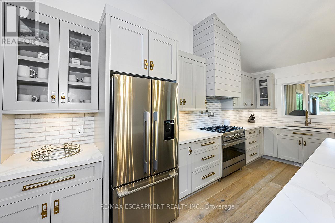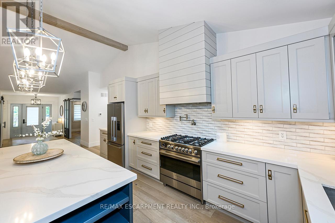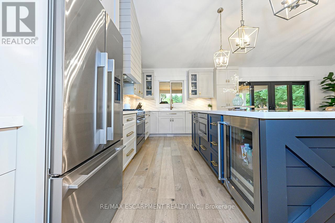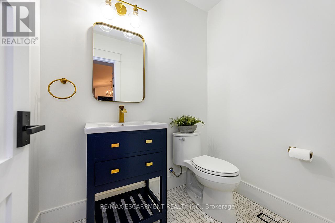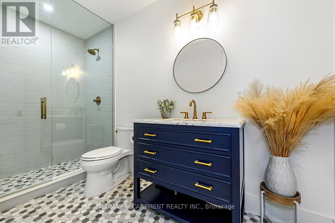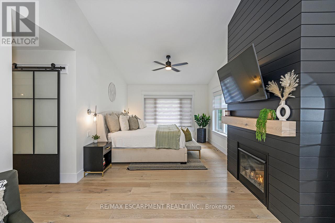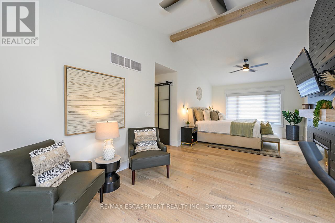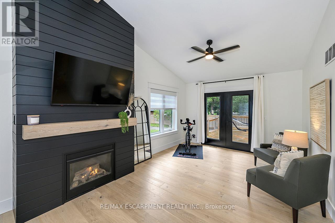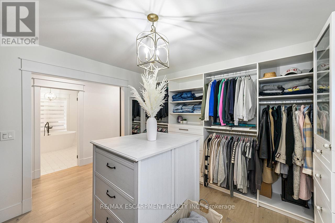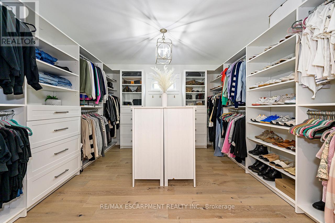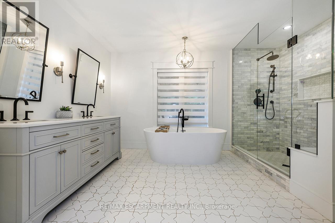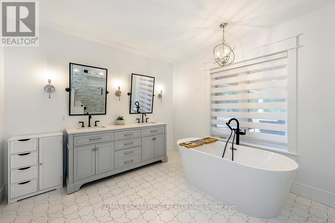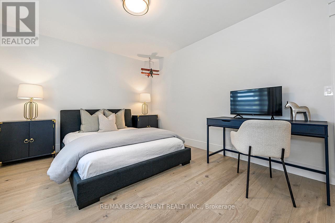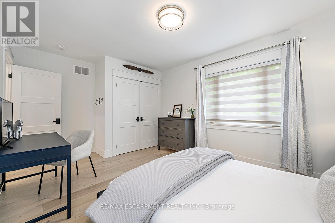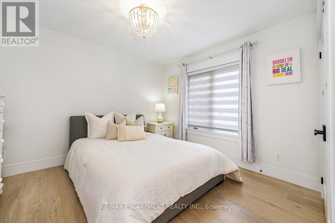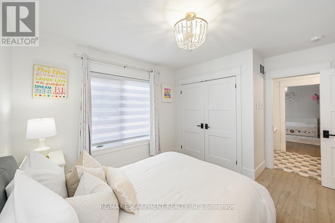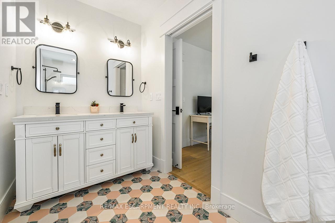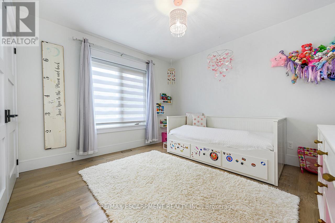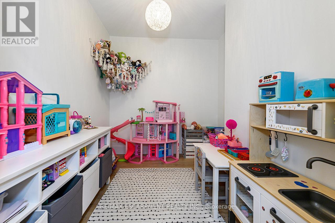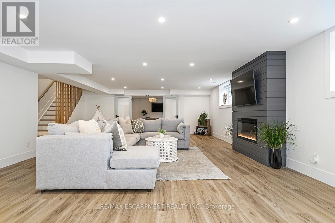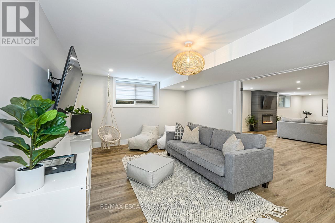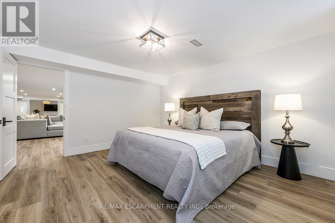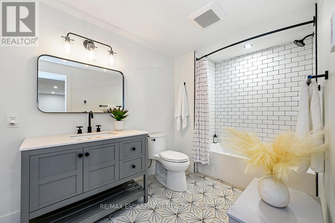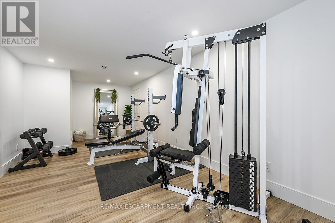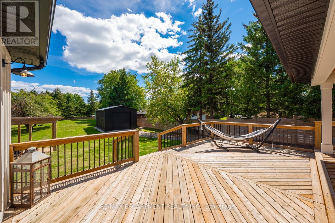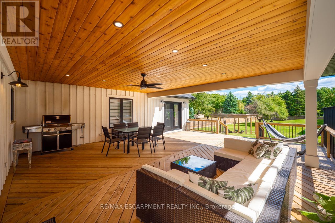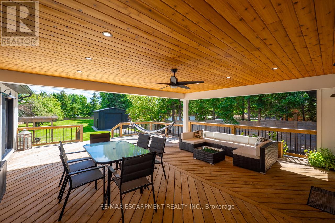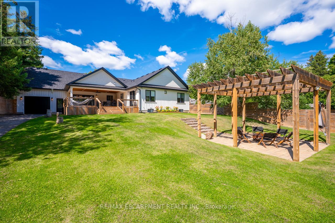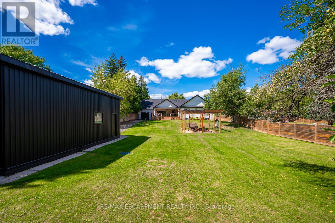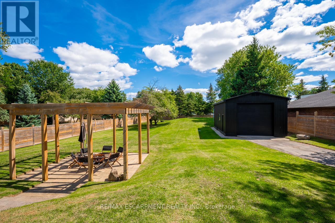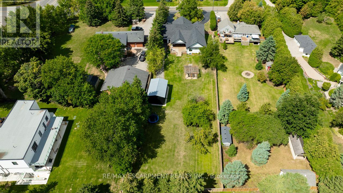2560 2 Side Road Burlington, Ontario L7M 0T1
$2,649,000
Nestled in the tranquility of the countryside, this custom-built Bungalow offers over 5,000 square feet of finished living space, uniting refined luxury with the warmth of country living. With 6 BEDROOMS and 4.5 BATHROOMS, this home has been thoughtfully designed to accommodate both everyday family life and grand-scale entertaining. You are greeted by soaring ceilings, expansive windows, and wide plank white oak flooring that set the tone for timeless elegance. At the heart of the home lies a CHEFS KITCHEN, complete with high-end appliances, custom cabinetry, and a generous island. Open-concept living and dining areas flow seamlessly, filling the home with light and offering effortless connection to the outdoors. The primary suite is a private retreat, with a spa-inspired ensuite and 2 large walk-in closets. Additional bedrooms provide comfort and flexibility for family and guests alike. The fully finished lower level offers endless possibilities for recreation, fitness, or a media lounge. A tandem garage featuring a drive-through to the backyard makes for easy access and extended vehicle storage. Plus, a large detached garage provides ample space for a workshop, additional vehicles, or storage. Outdoors, the property continues to impress with expansive grounds designed for relaxation and entertaining. Whether its quiet mornings on the covered porch, or evenings gathered under the stars, this property delivers a lifestyle as remarkable as the home itself. Ideally located, just minutes from local amenities, major highways, golf courses, trails and charming farms with fresh local produce. This estate is more than a homeits an experience of luxury, space, and serenity in the heart of the country. (id:60365)
Property Details
| MLS® Number | W12384281 |
| Property Type | Single Family |
| Community Name | Rural Burlington |
| AmenitiesNearBy | Golf Nearby |
| EquipmentType | None |
| Features | Conservation/green Belt, Sump Pump |
| ParkingSpaceTotal | 10 |
| RentalEquipmentType | None |
| Structure | Deck, Patio(s), Porch, Workshop |
Building
| BathroomTotal | 5 |
| BedroomsAboveGround | 4 |
| BedroomsBelowGround | 2 |
| BedroomsTotal | 6 |
| Age | 0 To 5 Years |
| Amenities | Fireplace(s) |
| Appliances | Garage Door Opener Remote(s), Central Vacuum, Water Heater, Water Purifier, Water Softener, Dishwasher, Dryer, Garage Door Opener, Stove, Washer, Window Coverings, Refrigerator |
| ArchitecturalStyle | Bungalow |
| BasementDevelopment | Finished |
| BasementType | Full (finished) |
| ConstructionStyleAttachment | Detached |
| CoolingType | Central Air Conditioning |
| ExteriorFinish | Wood |
| FireplacePresent | Yes |
| FireplaceTotal | 3 |
| FlooringType | Hardwood |
| FoundationType | Poured Concrete |
| HalfBathTotal | 1 |
| HeatingFuel | Natural Gas |
| HeatingType | Forced Air |
| StoriesTotal | 1 |
| SizeInterior | 3000 - 3500 Sqft |
| Type | House |
| UtilityWater | Drilled Well |
Parking
| Attached Garage | |
| Garage |
Land
| Acreage | No |
| FenceType | Fenced Yard |
| LandAmenities | Golf Nearby |
| Sewer | Septic System |
| SizeDepth | 329 Ft |
| SizeFrontage | 90 Ft |
| SizeIrregular | 90 X 329 Ft |
| SizeTotalText | 90 X 329 Ft|1/2 - 1.99 Acres |
| ZoningDescription | Nec Dev Control Area |
Rooms
| Level | Type | Length | Width | Dimensions |
|---|---|---|---|---|
| Basement | Recreational, Games Room | 8.89 m | 10.42 m | 8.89 m x 10.42 m |
| Basement | Games Room | 6 m | 3.9 m | 6 m x 3.9 m |
| Basement | Exercise Room | 10.37 m | 3.64 m | 10.37 m x 3.64 m |
| Basement | Bedroom | 3.77 m | 4.29 m | 3.77 m x 4.29 m |
| Basement | Bedroom | 3.77 m | 4.29 m | 3.77 m x 4.29 m |
| Main Level | Office | 3.13 m | 3.55 m | 3.13 m x 3.55 m |
| Main Level | Laundry Room | 3.91 m | 2.79 m | 3.91 m x 2.79 m |
| Main Level | Living Room | 10.36 m | 4.13 m | 10.36 m x 4.13 m |
| Main Level | Kitchen | 2.83 m | 5.67 m | 2.83 m x 5.67 m |
| Main Level | Dining Room | 4.71 m | 5.67 m | 4.71 m x 5.67 m |
| Main Level | Primary Bedroom | 8.27 m | 9.1 m | 8.27 m x 9.1 m |
| Main Level | Bedroom | 4.93 m | 3.46 m | 4.93 m x 3.46 m |
| Main Level | Bedroom | 3.7 m | 4.17 m | 3.7 m x 4.17 m |
| Main Level | Bedroom | 3.7 m | 4.17 m | 3.7 m x 4.17 m |
| Main Level | Playroom | 2.7 m | 2.37 m | 2.7 m x 2.37 m |
https://www.realtor.ca/real-estate/28821370/2560-2-side-road-burlington-rural-burlington
Todd William Barker
Broker
2180 Itabashi Way #4b
Burlington, Ontario L7M 5A5

