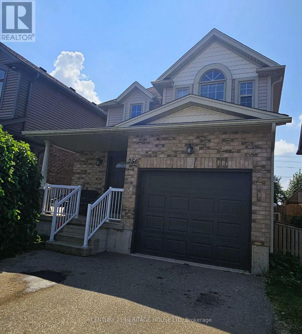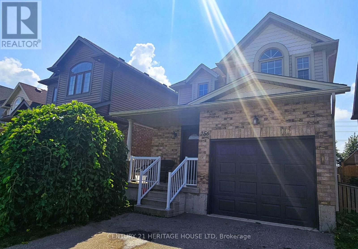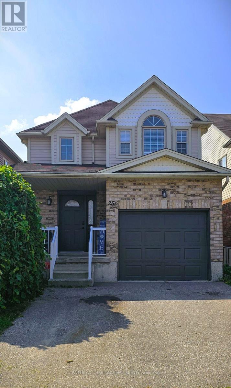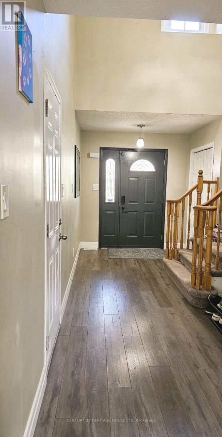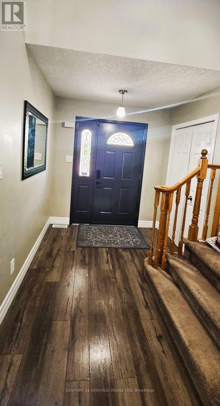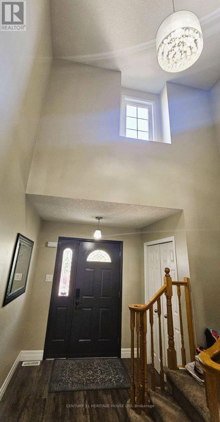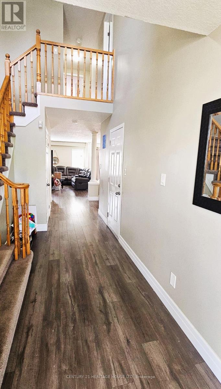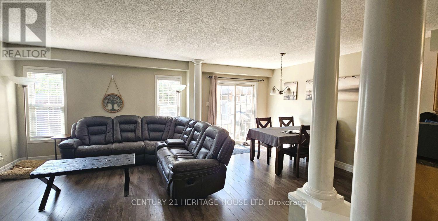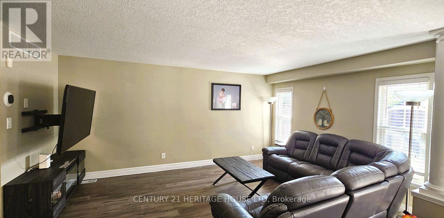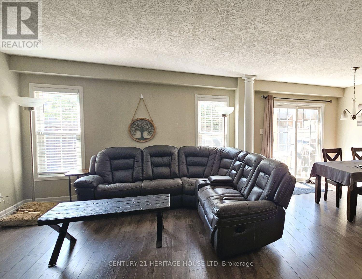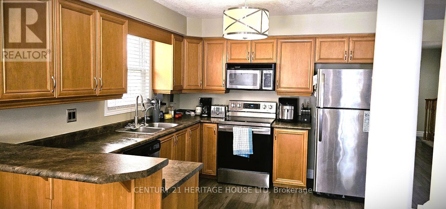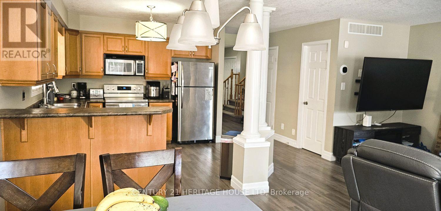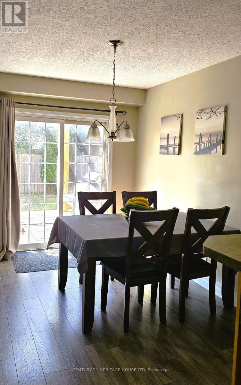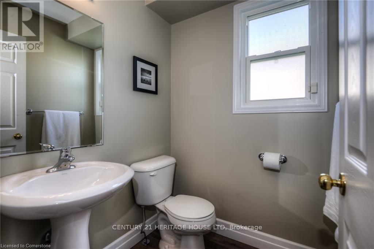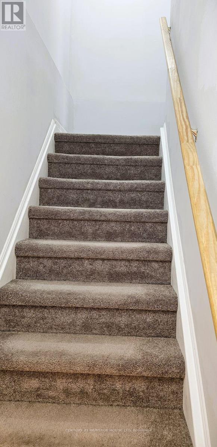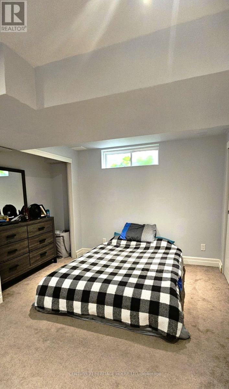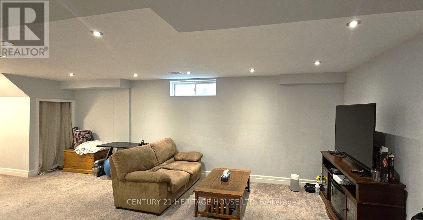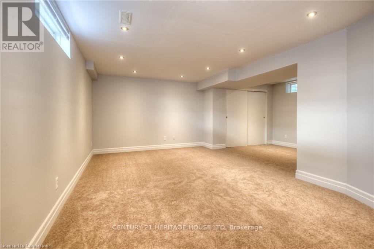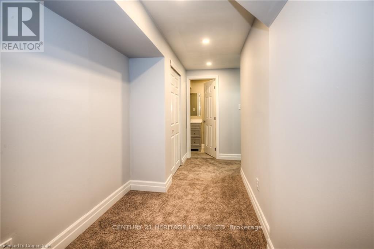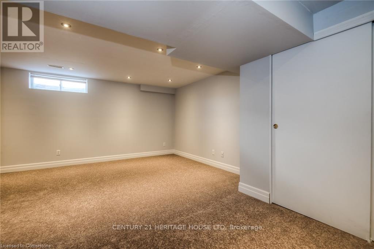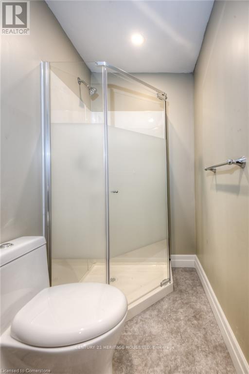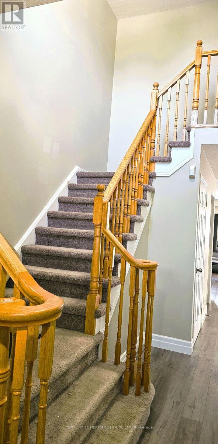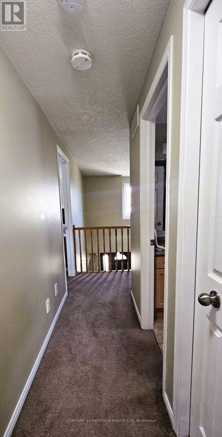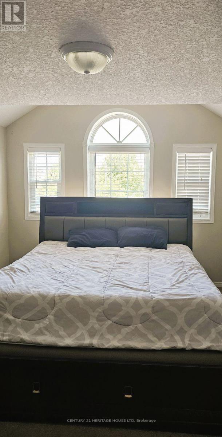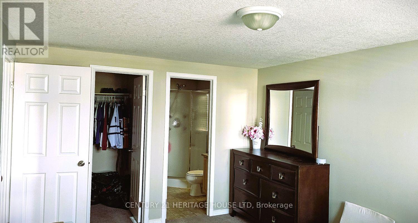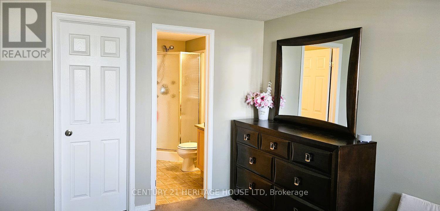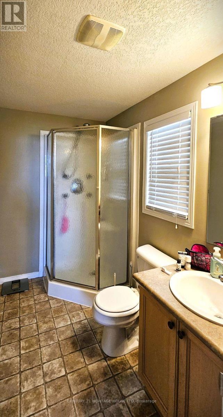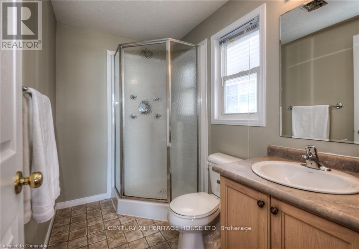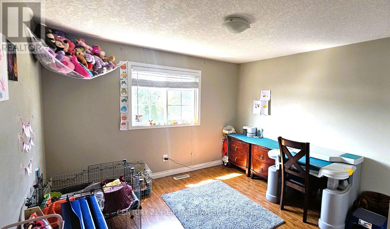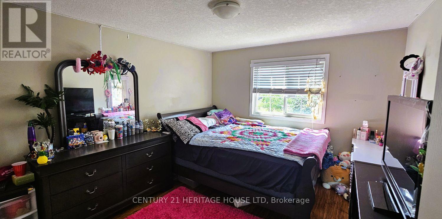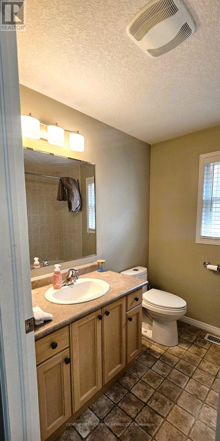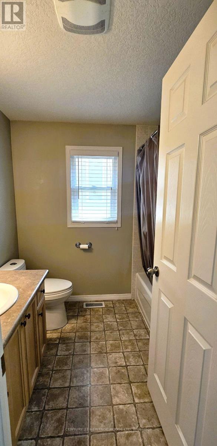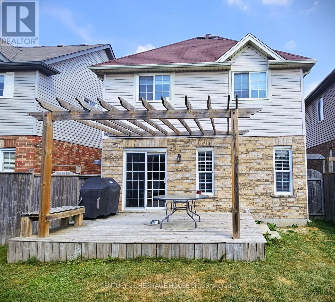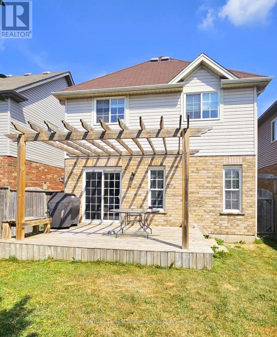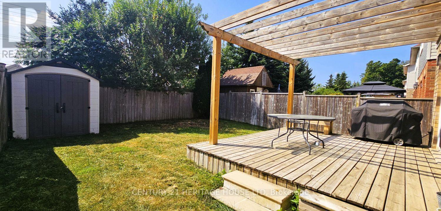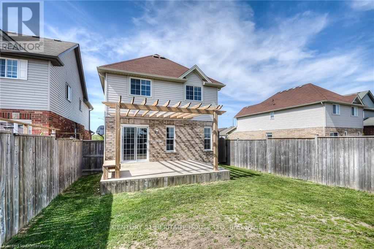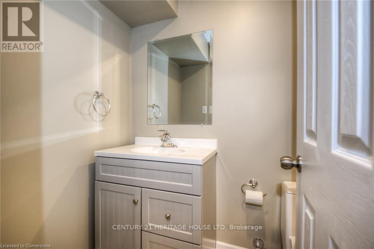256 Sienna Crescent Kitchener, Ontario N2R 1T5
$799,900
Welcome to 256 Sienna Crescent, a well-maintained Detach 3 Bedroom, 3 and a half Bath, 2 Story Home in a desirable Huron Park Crescent in Kitchener. The bright, open-concept main floor features a spacious living area, dining space, and functional kitchen with island seating. Upstairs offers three comfortable bedrooms, including a primary with walk-in closet and ensuite bath. The finished basement adds extra living space with a convenient 3-piece bathroom, ideal for a rec room, office, or play area. Enjoy a deep, fully fenced backyard. Close to schools, parks, shopping, and transit. (id:60365)
Property Details
| MLS® Number | X12338242 |
| Property Type | Single Family |
| AmenitiesNearBy | Park, Public Transit, Schools |
| CommunityFeatures | School Bus |
| EquipmentType | Water Heater |
| ParkingSpaceTotal | 3 |
| RentalEquipmentType | Water Heater |
| Structure | Deck |
Building
| BathroomTotal | 4 |
| BedroomsAboveGround | 3 |
| BedroomsTotal | 3 |
| Age | 16 To 30 Years |
| Appliances | Central Vacuum, Water Softener, Water Meter, Blinds, Dishwasher, Dryer, Stove, Washer, Refrigerator |
| BasementDevelopment | Finished |
| BasementType | N/a (finished) |
| ConstructionStyleAttachment | Detached |
| CoolingType | Central Air Conditioning |
| ExteriorFinish | Brick |
| FoundationType | Poured Concrete |
| HalfBathTotal | 1 |
| HeatingFuel | Natural Gas |
| HeatingType | Forced Air |
| StoriesTotal | 2 |
| SizeInterior | 1500 - 2000 Sqft |
| Type | House |
| UtilityWater | Municipal Water |
Parking
| Attached Garage | |
| Garage |
Land
| Acreage | No |
| FenceType | Fully Fenced |
| LandAmenities | Park, Public Transit, Schools |
| Sewer | Sanitary Sewer |
| SizeDepth | 101 Ft ,10 In |
| SizeFrontage | 30 Ft ,1 In |
| SizeIrregular | 30.1 X 101.9 Ft |
| SizeTotalText | 30.1 X 101.9 Ft |
| ZoningDescription | R6 |
Rooms
| Level | Type | Length | Width | Dimensions |
|---|---|---|---|---|
| Basement | Recreational, Games Room | 3.25 m | 3.09 m | 3.25 m x 3.09 m |
| Basement | Recreational, Games Room | 6 m | 3.4 m | 6 m x 3.4 m |
| Main Level | Family Room | 5.02 m | 3.3 m | 5.02 m x 3.3 m |
| Main Level | Kitchen | 3.43 m | 3.17 m | 3.43 m x 3.17 m |
| Main Level | Eating Area | 4.06 m | 2.76 m | 4.06 m x 2.76 m |
| Upper Level | Bedroom | 5.1 m | 3.25 m | 5.1 m x 3.25 m |
| Upper Level | Bedroom 2 | 3.6 m | 3 m | 3.6 m x 3 m |
| Upper Level | Bedroom 3 | 3.6 m | 3.2 m | 3.6 m x 3.2 m |
| Upper Level | Bathroom | 2.3 m | 2.03 m | 2.3 m x 2.03 m |
Utilities
| Electricity | Available |
| Sewer | Installed |
https://www.realtor.ca/real-estate/28719567/256-sienna-crescent-kitchener
Harith Al-Janabi
Salesperson
505 Park Road North Unit 216a
Brantford, Ontario N3R 7K8

