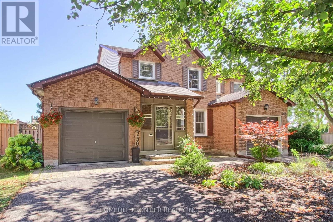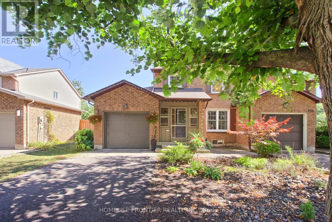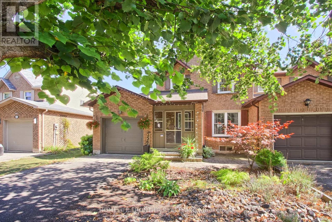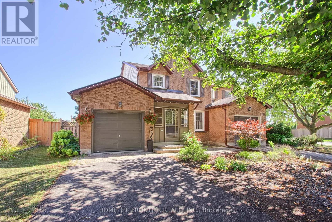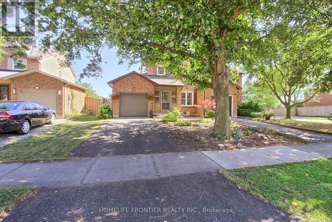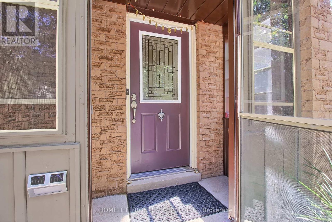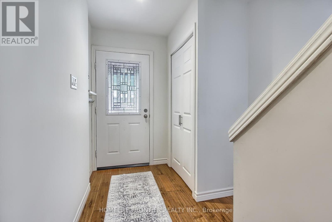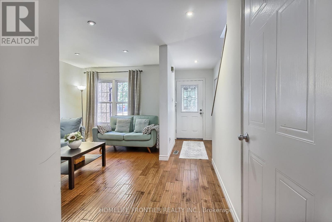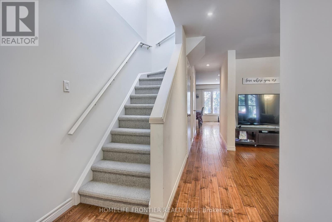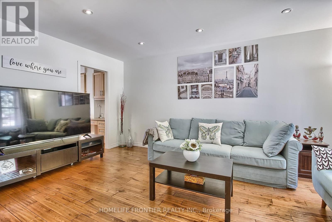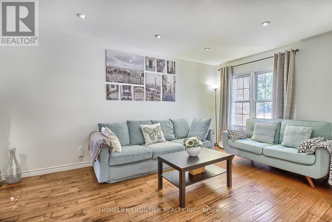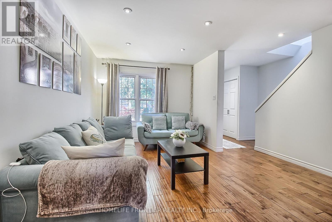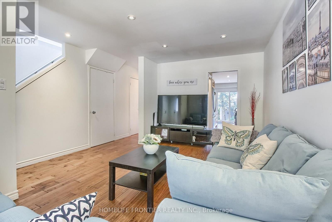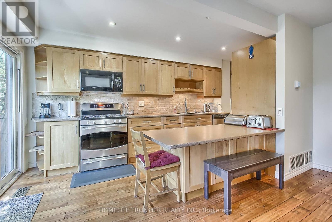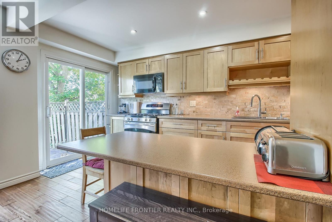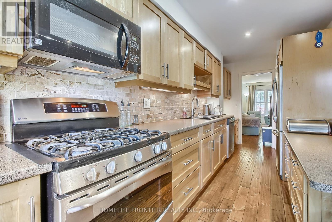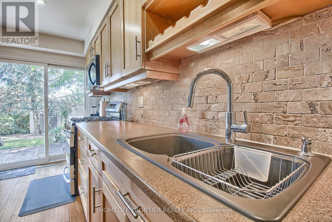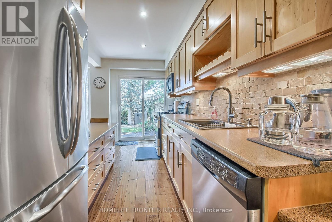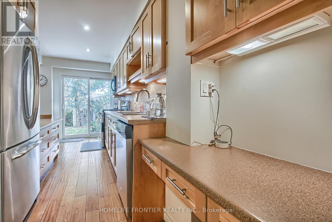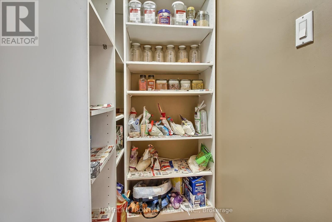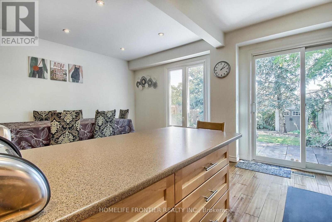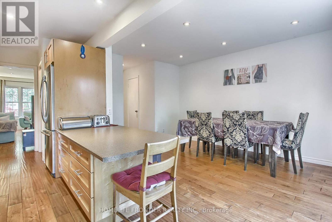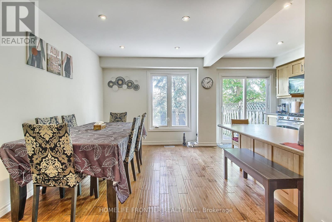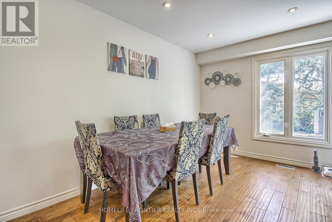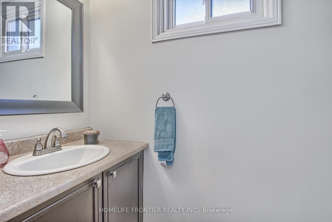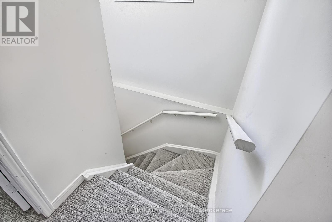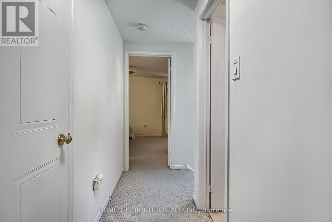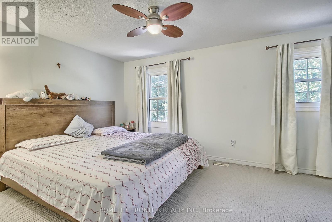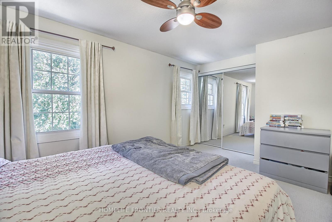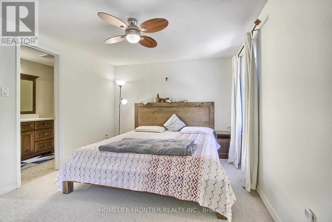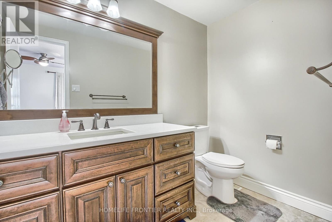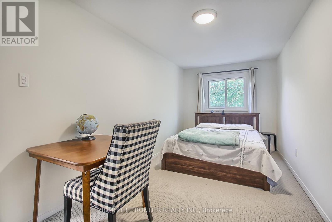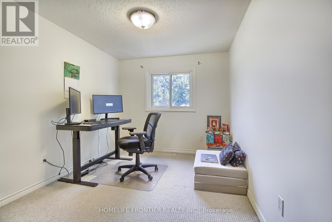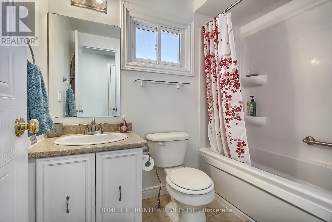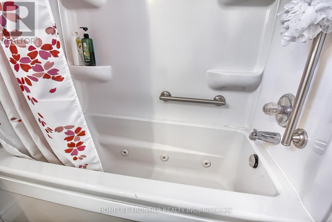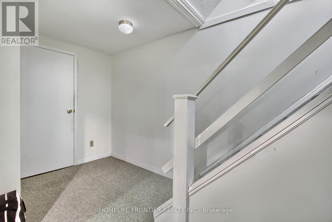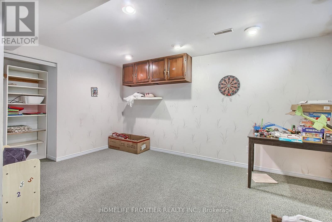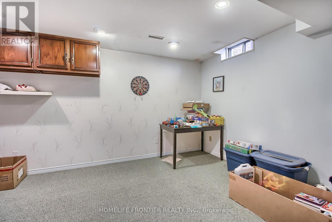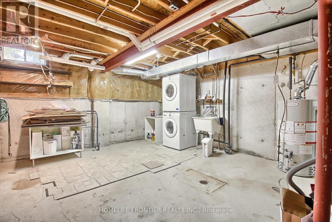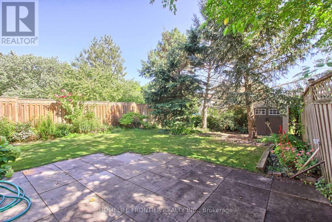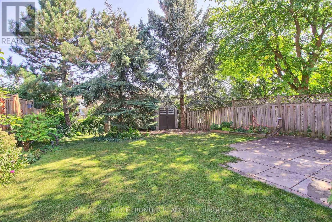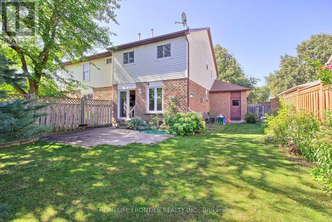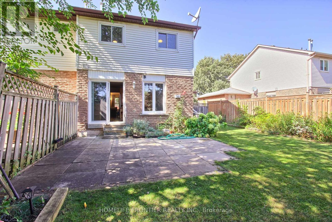256 Ross Lane Oakville, Ontario L6H 5E5
$3,150 Monthly
This Stunning 3 Bedroom Freehold Semi-Detached Home Backing Onto Greenspace On A Quite Family Friendly Street In River Oaks Close To Great Schools, Parks, Scenic Trails, Shopping And More! Spacious Living Room And Separate Dining Room Both With Hardwood Flooring And Kitchen Access For Easy Entertaining. Updated Kitchen With Stainless Steel Appliances, Walk-In Pantry, Back Splash And Walk Out To Large Backyard Overlooking Treed Greenspace! Upper Level Features A 4 PC Main Bathroom And 3 Spacious Bedrooms, Including Primary Suite With 2 PC Ensuite Bathroom. The Basement Level Offers A Finished Rec Room Plus Cold Room, Large Laundry/Utility Room And Plenty Of Storage Space! Newer Furnace And AC, Vinyl Windows Throughout, Plenty Of Pot Lights, Newer Roof, Updated Kitchen And Baths And Newer Garage Door With Remote Control. Easy Access To Highways, Transit, Oakville GO, OTMH, 2 Rec Centers And Other Amenities! (id:60365)
Property Details
| MLS® Number | W12465422 |
| Property Type | Single Family |
| Community Name | 1015 - RO River Oaks |
| AmenitiesNearBy | Park, Schools |
| CommunityFeatures | Community Centre |
| EquipmentType | Water Heater |
| Features | Wooded Area, Backs On Greenbelt, Flat Site |
| ParkingSpaceTotal | 3 |
| RentalEquipmentType | Water Heater |
| Structure | Porch, Shed |
Building
| BathroomTotal | 3 |
| BedroomsAboveGround | 3 |
| BedroomsTotal | 3 |
| Appliances | Dishwasher, Dryer, Garage Door Opener, Microwave, Hood Fan, Stove, Washer, Window Coverings, Refrigerator |
| BasementDevelopment | Partially Finished |
| BasementType | N/a (partially Finished) |
| ConstructionStyleAttachment | Semi-detached |
| CoolingType | Central Air Conditioning |
| ExteriorFinish | Aluminum Siding, Brick |
| FlooringType | Hardwood, Carpeted |
| FoundationType | Concrete |
| HalfBathTotal | 2 |
| HeatingFuel | Natural Gas |
| HeatingType | Forced Air |
| StoriesTotal | 2 |
| SizeInterior | 1100 - 1500 Sqft |
| Type | House |
| UtilityWater | Municipal Water |
Parking
| Garage |
Land
| Acreage | No |
| FenceType | Fenced Yard |
| LandAmenities | Park, Schools |
| Sewer | Sanitary Sewer |
| SizeDepth | 116 Ft ,6 In |
| SizeFrontage | 34 Ft ,4 In |
| SizeIrregular | 34.4 X 116.5 Ft ; Backing Onto Greenspace |
| SizeTotalText | 34.4 X 116.5 Ft ; Backing Onto Greenspace |
Rooms
| Level | Type | Length | Width | Dimensions |
|---|---|---|---|---|
| Second Level | Primary Bedroom | 4.47 m | 3.2 m | 4.47 m x 3.2 m |
| Second Level | Bedroom 2 | 5.16 m | 2.46 m | 5.16 m x 2.46 m |
| Second Level | Bedroom 3 | 4.06 m | 2.64 m | 4.06 m x 2.64 m |
| Basement | Recreational, Games Room | 4.57 m | 2.95 m | 4.57 m x 2.95 m |
| Basement | Utility Room | 7.34 m | 5.08 m | 7.34 m x 5.08 m |
| Basement | Cold Room | 2.3 m | 1.2 m | 2.3 m x 1.2 m |
| Main Level | Living Room | 4.98 m | 2.92 m | 4.98 m x 2.92 m |
| Main Level | Dining Room | 4.42 m | 2.69 m | 4.42 m x 2.69 m |
| Main Level | Kitchen | 5.61 m | 2.26 m | 5.61 m x 2.26 m |
https://www.realtor.ca/real-estate/28996347/256-ross-lane-oakville-ro-river-oaks-1015-ro-river-oaks
Ekaterina Kordonski
Salesperson
7620 Yonge Street Unit 400
Thornhill, Ontario L4J 1V9

