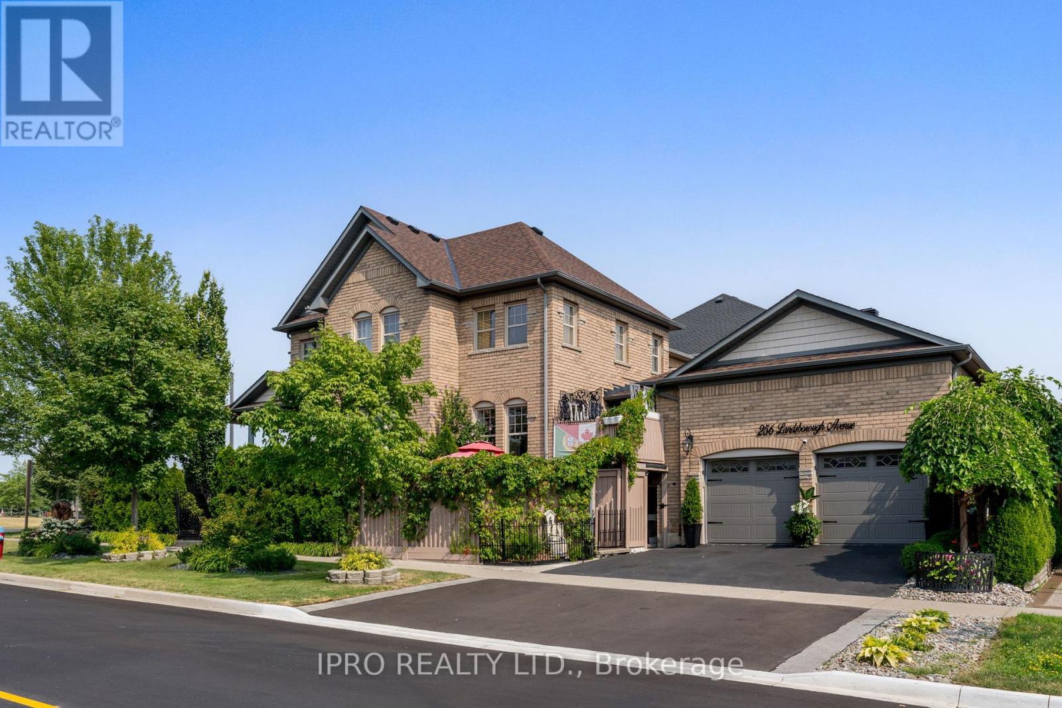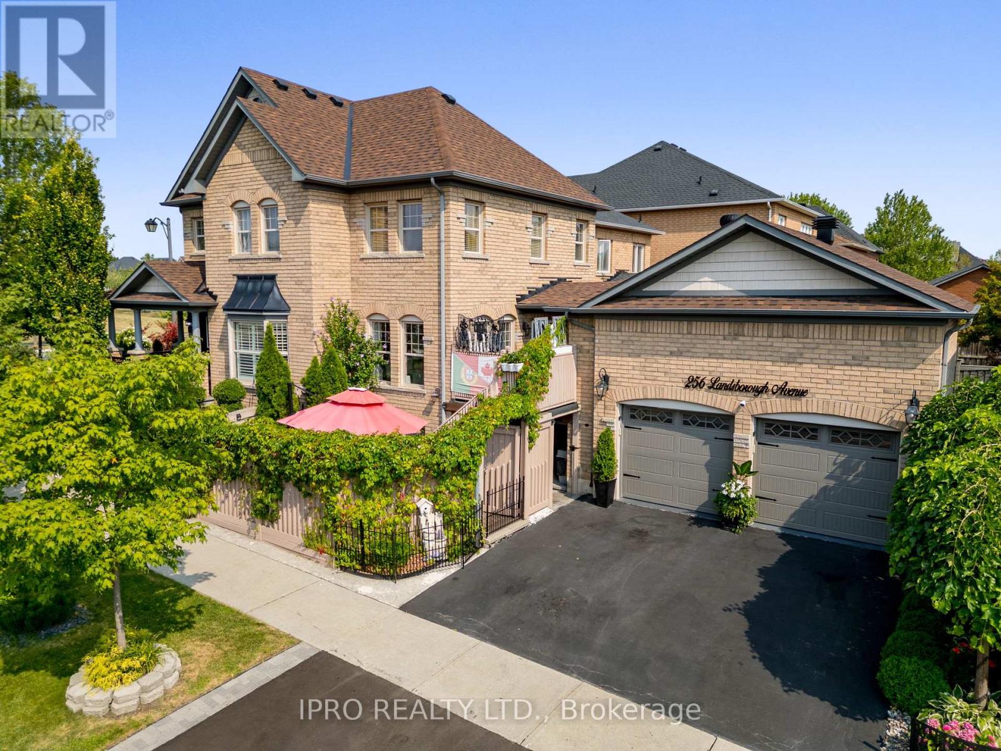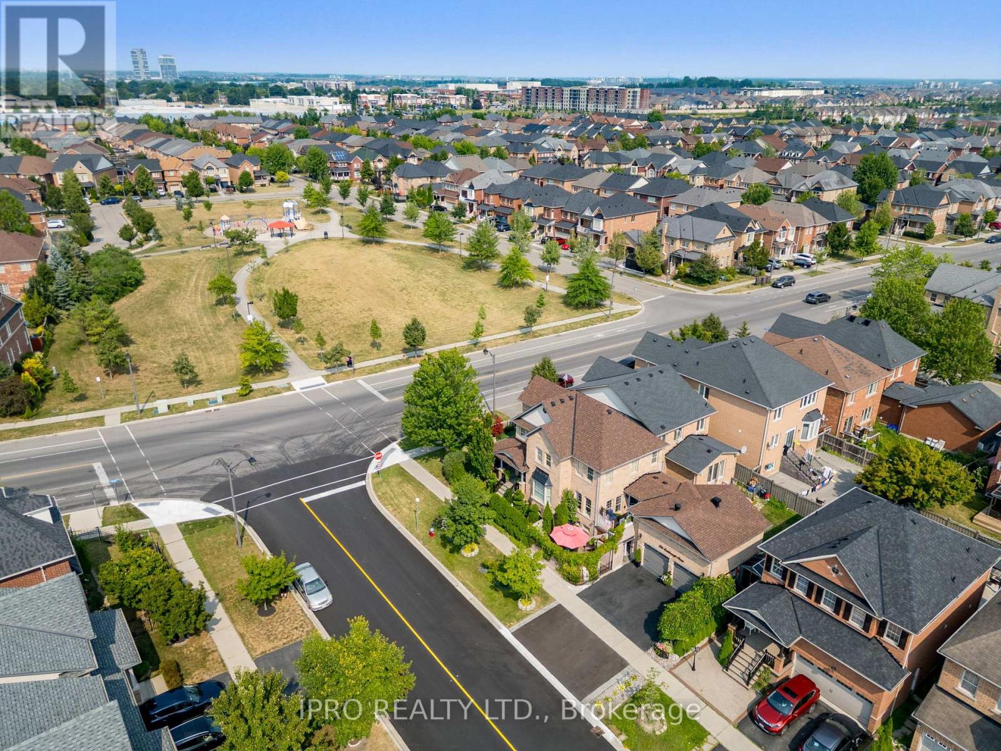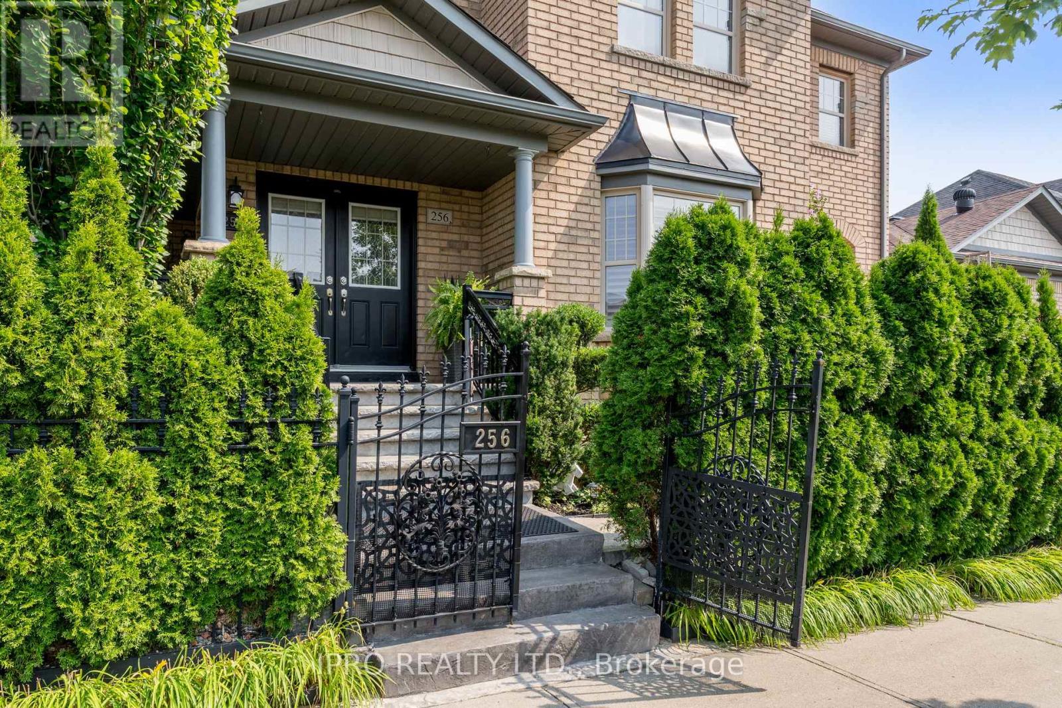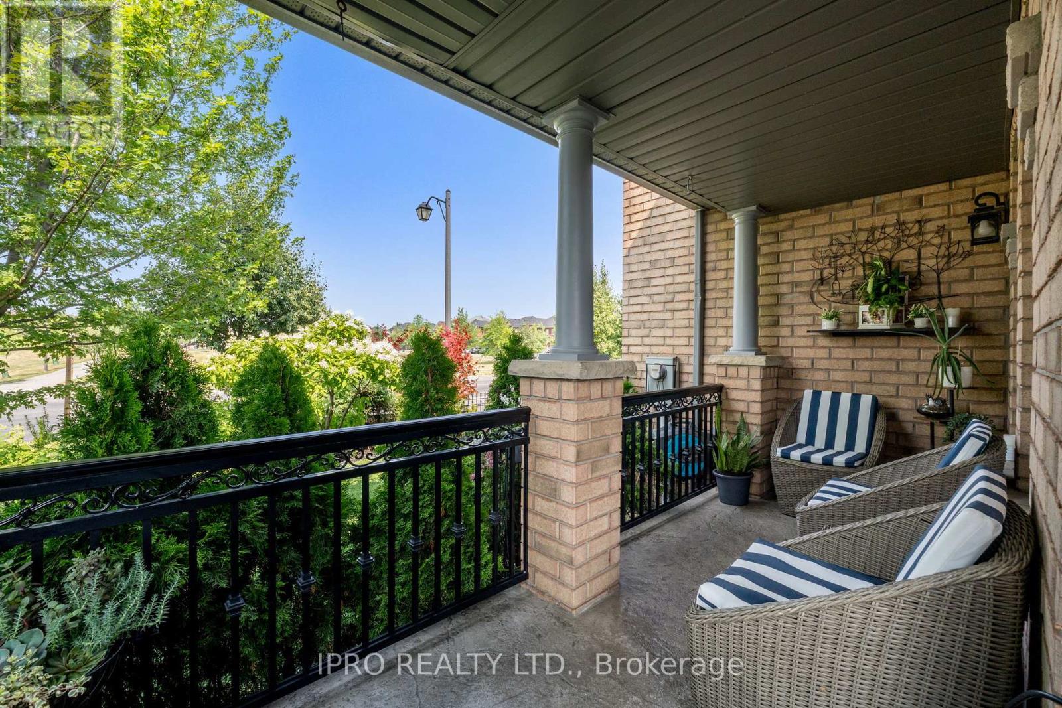256 Landsborough Avenue Milton, Ontario L9T 0T4
$1,398,900
This unique home is an oasis of nature and privacy, right in the city! In-law suite w/ separate entrance! Across from McCready Park. Gated entrance. Wrap around porch w/ views of park. 2 separate, completely private side yards- one w/ maintenance-free artificial grass & the other, a spacious patio surrounded by lush greenery- perfect for entertaining & enjoying the warm weather -joined together by walkway & fully enclosed- ideal for pets! Double dr entrance leads to generous foyer.**MAIN FLOOR- open concept w/ large rooms. Huge windows, including 2 bays- lots of natural light. Hardwood flrs. Modern kitchen w/ tile feature wall has s.s. appliances & quartz countertops. Island w/ waterfall countertop & breakfast bar. Walk-out from kitchen to private upper deck w/ cozy nook for conversation & coffee, plus spot for BBQing & access to BONUS ROOM- a finished 17.74' x 15.61' rm over garage. The perfect man cave, rec rm, or playroom! Incl: bar, pool table & fish tank **UPSTAIRS- 4 spacious bdrms. Primary has large walk-in closet, escarpment views & 4 pc ensuite w/ separate shower & soaker tub w/ overhead window. ***IN-LAW SUITE: (non-legal) 1-bdrm basement apartment. Perfect for extended family. Sep entrance (by garage). Full kitchen w/ quartz countertops & breakfast bar. Breakfast room w/ electric fireplace. Living room w/ hidden entrance to cold cellar (recessed bookcase on wheels). Huge bedroom w/ enlarged egress window & b/i bookcases. 4 pc bath & sep laundry.**CONVENIENTLY LOCATED: Who needs a backyard (with the maintenance) when there's a park right across the street? Easy access to highways. Close to extensive trails, Starbucks, grocery store, Rexall & amenities. 2 car garage is heated & air conditioned w/ rubber matting floor & workshop. 5 cars fit on driveway (3 @ the end). Retractable privacy gate outside garage extends patio space. Single tenant occupies in-law suite on month-to-month basis. Vacant possession available. Tenant willing to stay- $1,600/month. (id:60365)
Property Details
| MLS® Number | W12329969 |
| Property Type | Single Family |
| Community Name | 1036 - SC Scott |
| AmenitiesNearBy | Park, Public Transit, Schools |
| EquipmentType | Water Heater |
| Features | Wooded Area, In-law Suite |
| ParkingSpaceTotal | 4 |
| RentalEquipmentType | Water Heater |
| Structure | Patio(s), Shed |
Building
| BathroomTotal | 4 |
| BedroomsAboveGround | 4 |
| BedroomsBelowGround | 1 |
| BedroomsTotal | 5 |
| Age | 16 To 30 Years |
| Amenities | Fireplace(s) |
| Appliances | Dishwasher, Dryer, Garage Door Opener, Two Stoves, Two Washers, Two Refrigerators |
| BasementDevelopment | Finished |
| BasementFeatures | Separate Entrance |
| BasementType | N/a (finished) |
| ConstructionStyleAttachment | Link |
| CoolingType | Central Air Conditioning |
| ExteriorFinish | Brick |
| FireplacePresent | Yes |
| FlooringType | Laminate, Carpeted, Porcelain Tile, Hardwood |
| FoundationType | Poured Concrete |
| HalfBathTotal | 1 |
| HeatingFuel | Natural Gas |
| HeatingType | Forced Air |
| StoriesTotal | 2 |
| SizeInterior | 2000 - 2500 Sqft |
| Type | House |
| UtilityWater | Municipal Water |
Parking
| Attached Garage | |
| Garage |
Land
| Acreage | No |
| FenceType | Fenced Yard |
| LandAmenities | Park, Public Transit, Schools |
| LandscapeFeatures | Landscaped |
| Sewer | Sanitary Sewer |
| SizeFrontage | 31 Ft ,1 In |
| SizeIrregular | 31.1 Ft ; Across From Sports Field/playground |
| SizeTotalText | 31.1 Ft ; Across From Sports Field/playground|under 1/2 Acre |
| ZoningDescription | Rmd1 |
Rooms
| Level | Type | Length | Width | Dimensions |
|---|---|---|---|---|
| Second Level | Games Room | 5.41 m | 4.76 m | 5.41 m x 4.76 m |
| Second Level | Primary Bedroom | 4.19 m | 3.34 m | 4.19 m x 3.34 m |
| Second Level | Bedroom 2 | 2.85 m | 3.3 m | 2.85 m x 3.3 m |
| Second Level | Bedroom 3 | 2.95 m | 3.03 m | 2.95 m x 3.03 m |
| Second Level | Bedroom 4 | 3.49 m | 3.22 m | 3.49 m x 3.22 m |
| Basement | Living Room | 2.6 m | 2.97 m | 2.6 m x 2.97 m |
| Basement | Bedroom 5 | 2.93 m | 5.43 m | 2.93 m x 5.43 m |
| Basement | Kitchen | 2.88 m | 3.91 m | 2.88 m x 3.91 m |
| Basement | Dining Room | 3.27 m | 2.09 m | 3.27 m x 2.09 m |
| Main Level | Kitchen | 2.91 m | 3.77 m | 2.91 m x 3.77 m |
| Main Level | Eating Area | 3.02 m | 3.47 m | 3.02 m x 3.47 m |
| Main Level | Dining Room | 3.64 m | 5.61 m | 3.64 m x 5.61 m |
| Main Level | Living Room | 6.16 m | 3.3 m | 6.16 m x 3.3 m |
https://www.realtor.ca/real-estate/28702252/256-landsborough-avenue-milton-sc-scott-1036-sc-scott
Bill Mcnally
Salesperson
158 Guelph Street
Georgetown, Ontario L7G 4A6
Lia Diane Mcnally
Salesperson
158 Guelph Street
Georgetown, Ontario L7G 4A6

