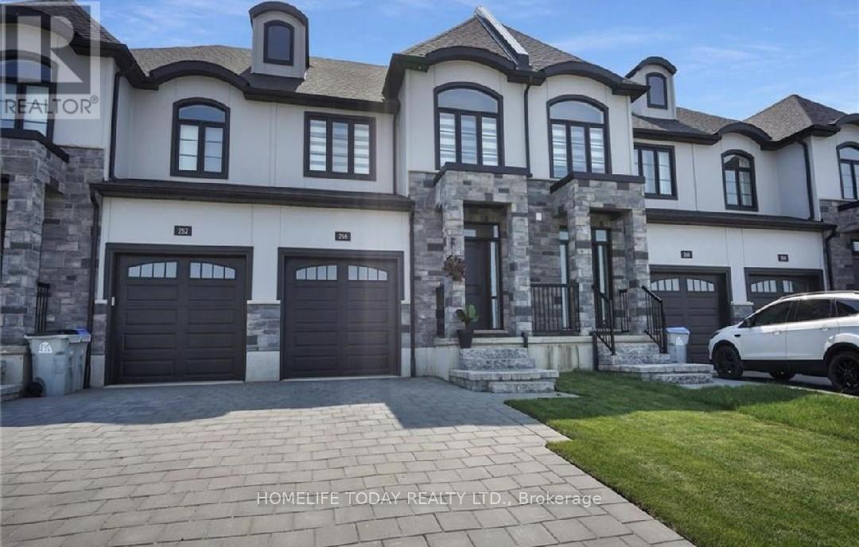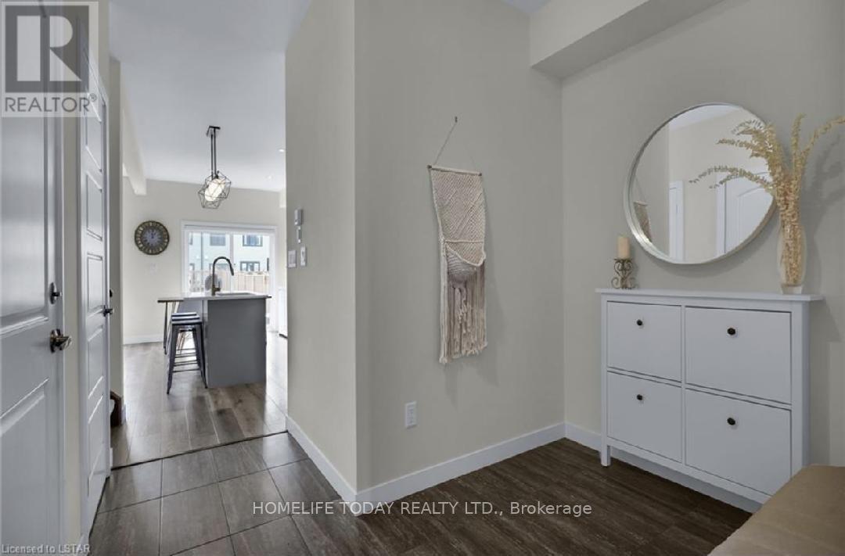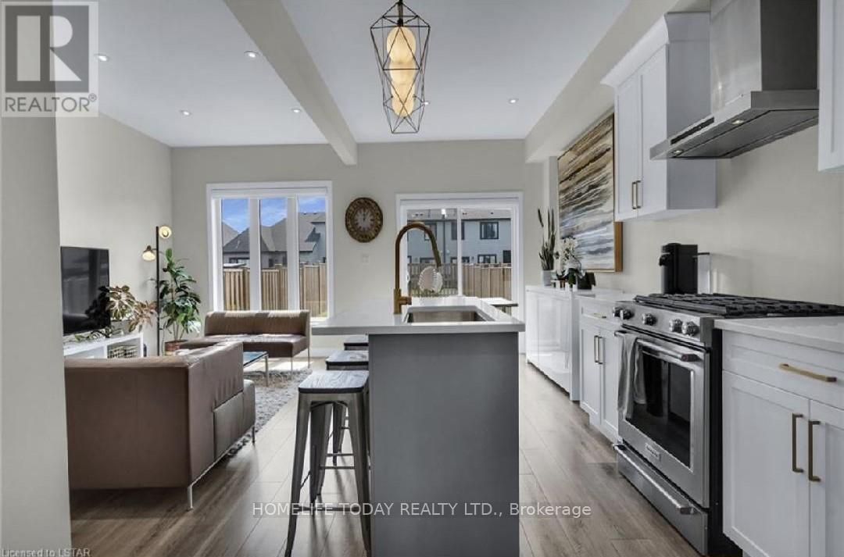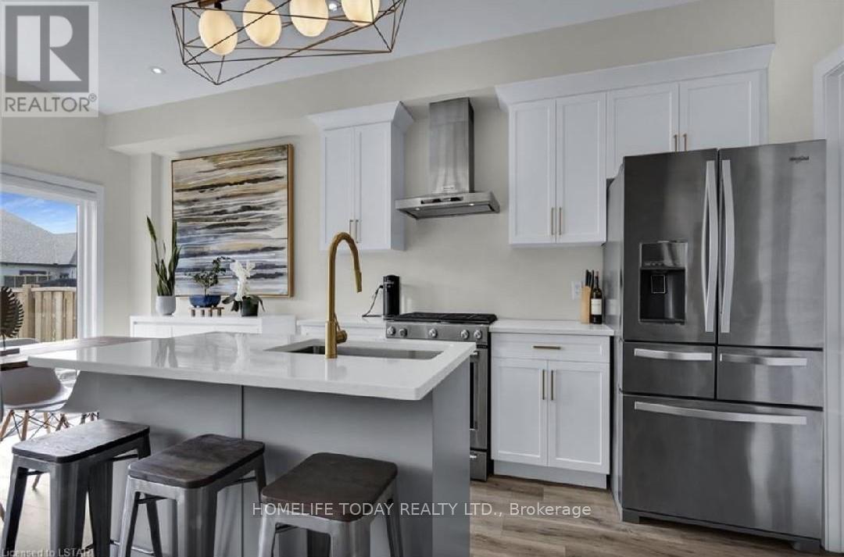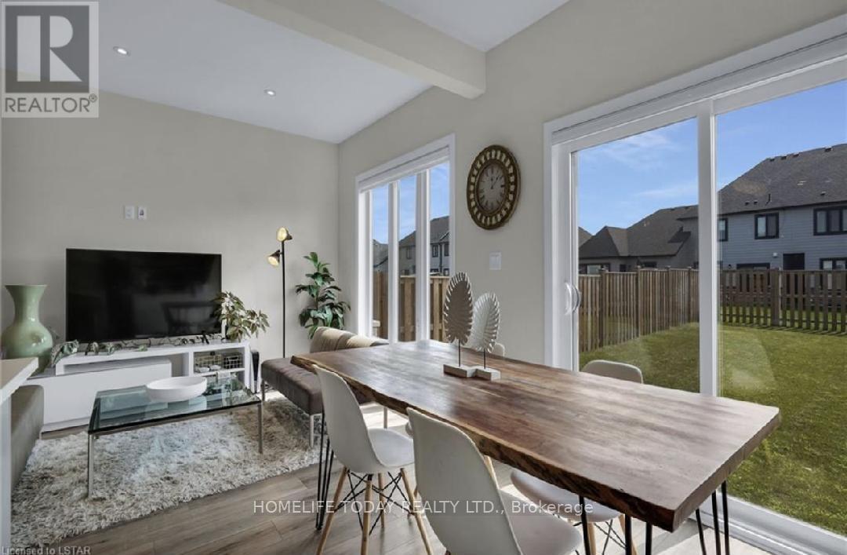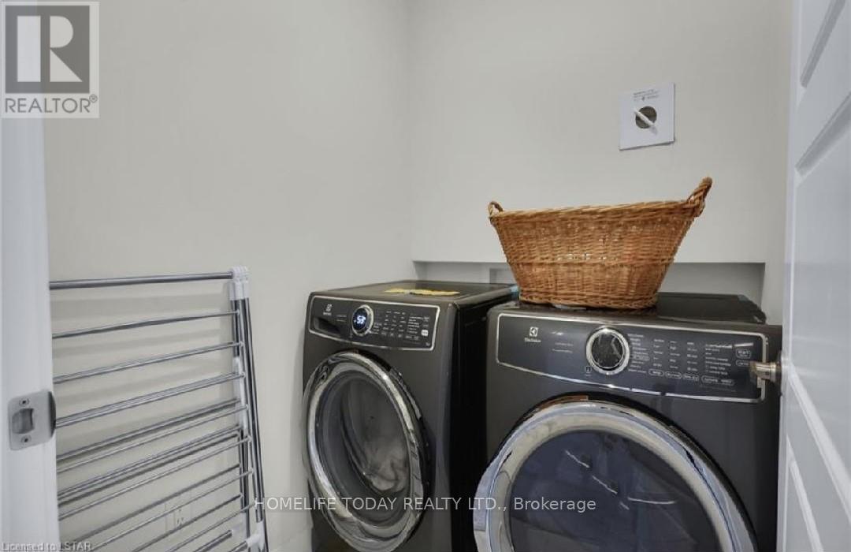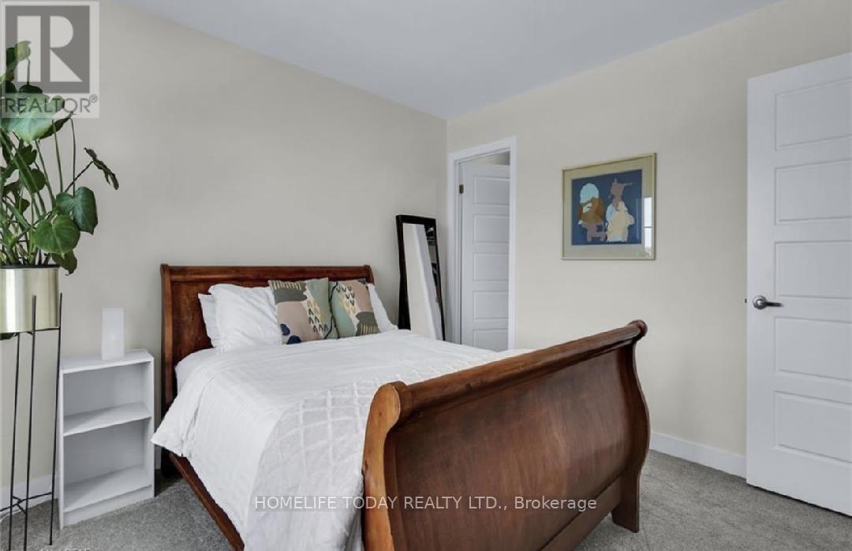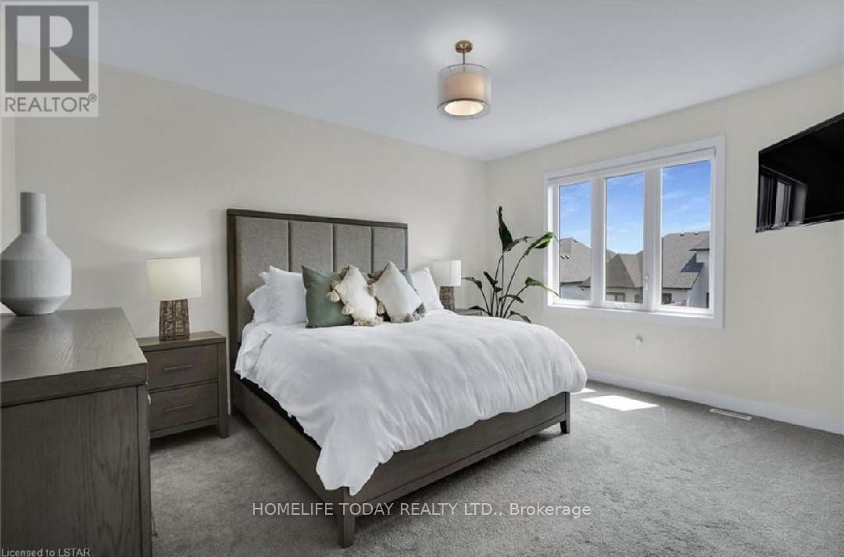256 Doan Drive Middlesex Centre, Ontario N0L 1R0
$2,500 Monthly
Beautiful FREEHOLD townhouse with 3 bedroom, 2.5 bathroom 2-story home in desirable Kilworth Heights with an attached garage. This property located in the most desired communities just west of London with so many amenities nearby such as shopping, restaurants, YMCA, dental/medical, veterinary clinics, amazing schools, golf courses, Thames river nature trail and so much more! It's easy to see why Kilworth/Komoka is the sought-after area with its charming small-town atmosphere while remaining conveniently accessible to the hustle of London. Bea With ample natural light throughout and magazine-like interior finishes including a timeless kitchen that is modern with beautiful cabinetry/hardware, a great size pantry room, and stainless steel appliances with a natural gas stove. Upstairs, the primary bedroom offers a spacious walk-in closet and a luxurious 4-piece ensuite with quartz counter. Quick access to Highway 402 (just 5 minutes away) and highway 401 (Just 15 minutes) (id:60365)
Property Details
| MLS® Number | X12391283 |
| Property Type | Single Family |
| Community Name | Rural Middlesex Centre |
| AmenitiesNearBy | Park, Place Of Worship, Schools |
| Features | Conservation/green Belt |
| ParkingSpaceTotal | 2 |
Building
| BathroomTotal | 3 |
| BedroomsAboveGround | 3 |
| BedroomsTotal | 3 |
| Appliances | Range, Dishwasher, Dryer, Hood Fan, Stove, Washer, Refrigerator |
| BasementDevelopment | Unfinished |
| BasementType | N/a (unfinished) |
| ConstructionStyleAttachment | Attached |
| CoolingType | Central Air Conditioning |
| ExteriorFinish | Concrete, Stucco |
| FlooringType | Laminate, Carpeted |
| FoundationType | Concrete |
| HalfBathTotal | 1 |
| HeatingFuel | Natural Gas |
| HeatingType | Forced Air |
| StoriesTotal | 2 |
| SizeInterior | 1500 - 2000 Sqft |
| Type | Row / Townhouse |
| UtilityWater | Municipal Water |
Parking
| Attached Garage | |
| Garage |
Land
| Acreage | No |
| FenceType | Fenced Yard |
| LandAmenities | Park, Place Of Worship, Schools |
| Sewer | Sanitary Sewer |
Rooms
| Level | Type | Length | Width | Dimensions |
|---|---|---|---|---|
| Second Level | Primary Bedroom | 3.8 m | 4.9 m | 3.8 m x 4.9 m |
| Second Level | Bedroom 2 | 3.4 m | 3.7 m | 3.4 m x 3.7 m |
| Second Level | Bedroom 3 | 3.1 m | 3.9 m | 3.1 m x 3.9 m |
| Main Level | Foyer | 2 m | 3.1 m | 2 m x 3.1 m |
| Main Level | Kitchen | 2.5 m | 4.5 m | 2.5 m x 4.5 m |
| Main Level | Dining Room | 2.5 m | 2.8 m | 2.5 m x 2.8 m |
| Main Level | Great Room | 3.4 m | 4.9 m | 3.4 m x 4.9 m |
https://www.realtor.ca/real-estate/28836006/256-doan-drive-middlesex-centre-rural-middlesex-centre
Jay Seevaretnam
Salesperson
11 Progress Avenue Suite 200
Toronto, Ontario M1P 4S7

