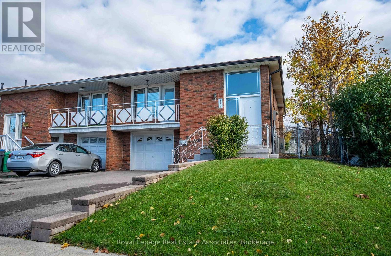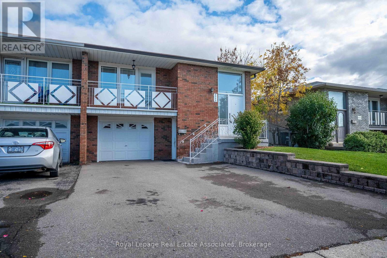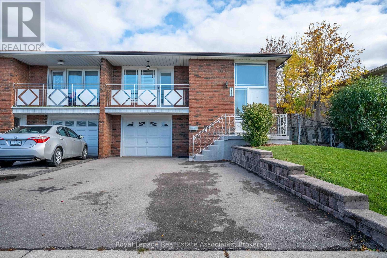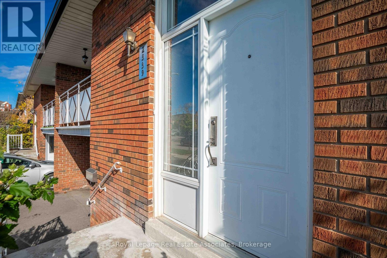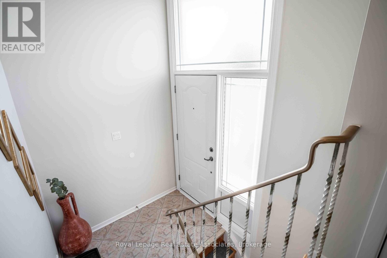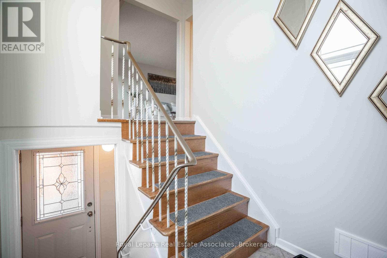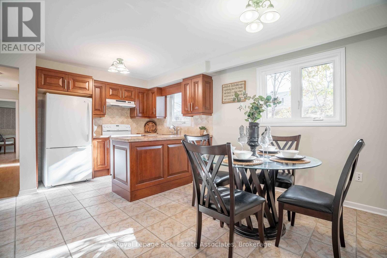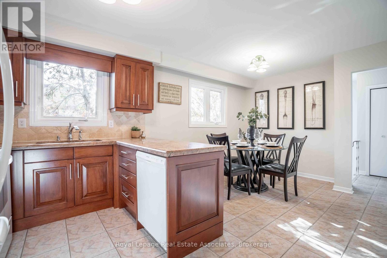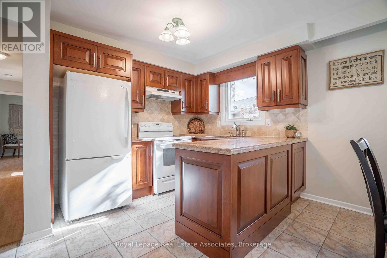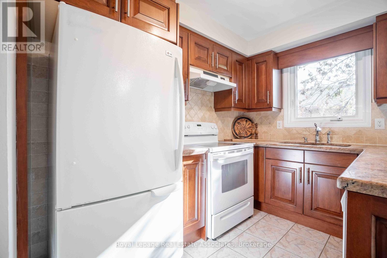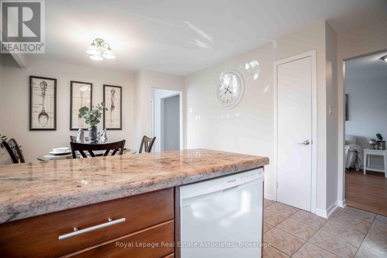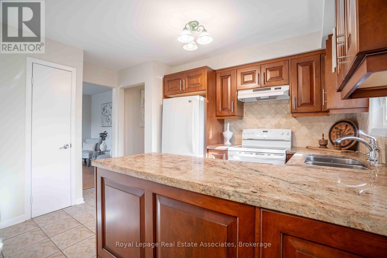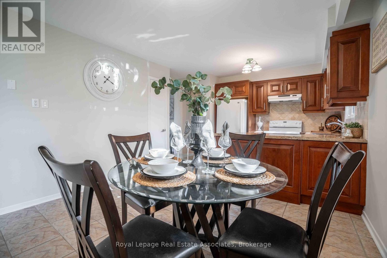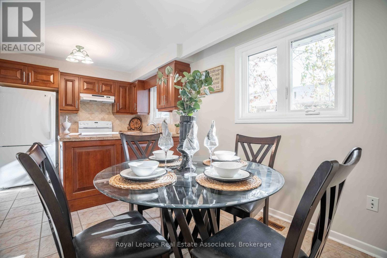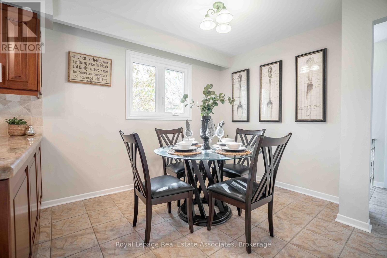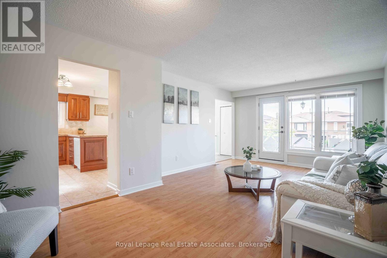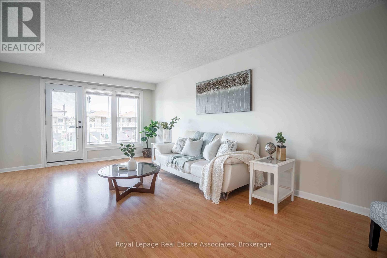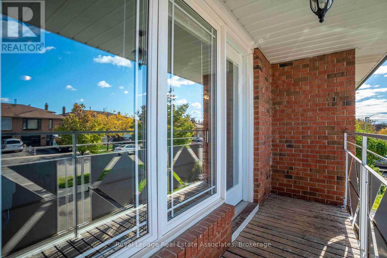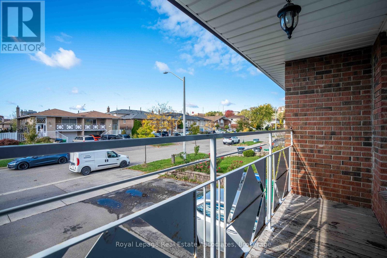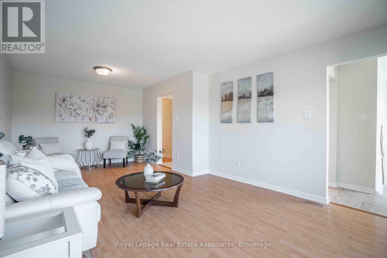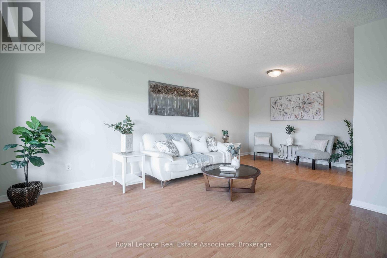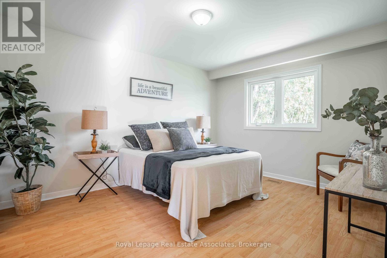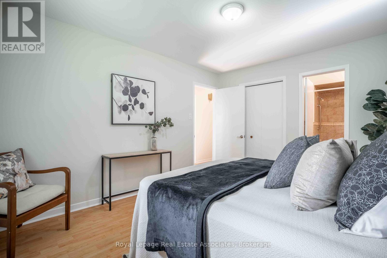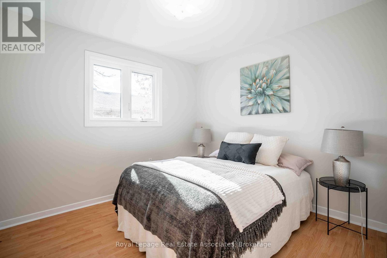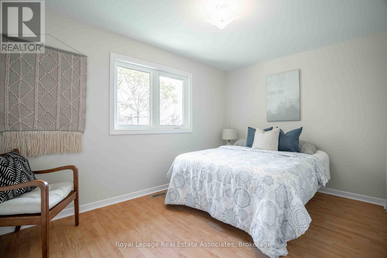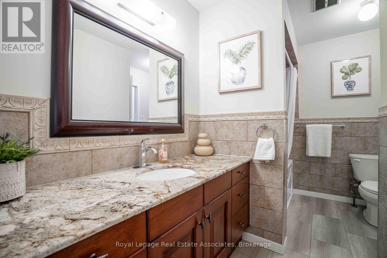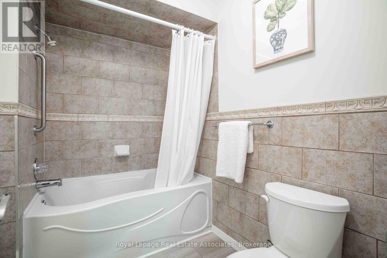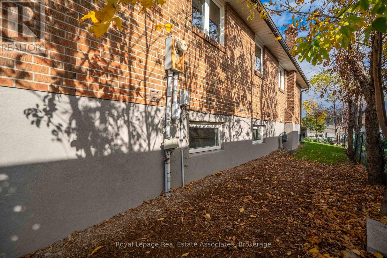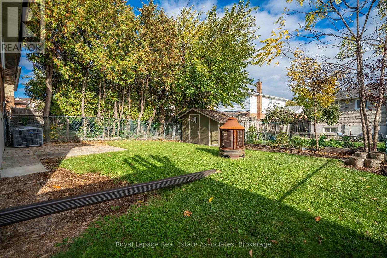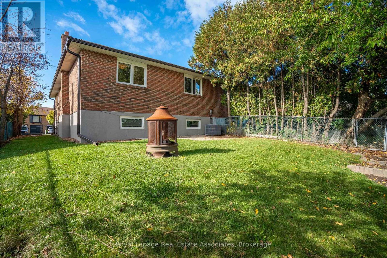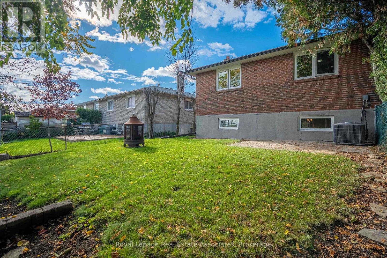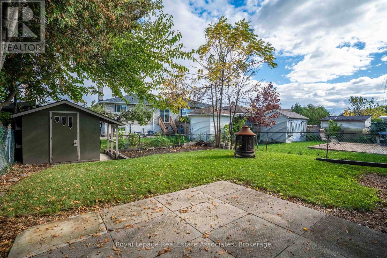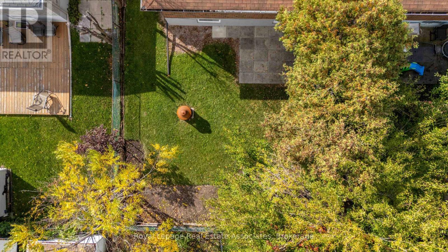2559 Kingsberry Crescent Mississauga, Ontario L5B 2K7
4 Bedroom
2 Bathroom
1100 - 1500 sqft
Raised Bungalow
Fireplace
Central Air Conditioning
Forced Air
$2,800 Monthly
Bright & Spacious 3 Bedroom Semi-Detached Home in a Great Neighbourhood. This Home Features A Huge Eat-in Kitchen and Great Living Space with a Walk-out to a Large Balcony. Freshly Painted. Shared Fenced Yard. Great Location Close to Shopping, Schools, Parks, Hospitals, Community Centers, GO Stations and the QEW. Tandem Driveway Parking For 2. Shared Utilities. (id:60365)
Property Details
| MLS® Number | W12574032 |
| Property Type | Single Family |
| Community Name | Cooksville |
| AmenitiesNearBy | Hospital, Park, Public Transit |
| CommunityFeatures | Community Centre |
| Features | Carpet Free, In-law Suite |
| ParkingSpaceTotal | 2 |
| Structure | Shed |
Building
| BathroomTotal | 2 |
| BedroomsAboveGround | 3 |
| BedroomsBelowGround | 1 |
| BedroomsTotal | 4 |
| Age | 31 To 50 Years |
| Amenities | Fireplace(s) |
| Appliances | Water Heater, Dishwasher, Dryer, Stove, Washer, Refrigerator |
| ArchitecturalStyle | Raised Bungalow |
| BasementDevelopment | Finished |
| BasementType | Full (finished) |
| ConstructionStyleAttachment | Semi-detached |
| CoolingType | Central Air Conditioning |
| ExteriorFinish | Brick, Concrete |
| FireplacePresent | Yes |
| FoundationType | Unknown |
| HeatingFuel | Natural Gas |
| HeatingType | Forced Air |
| StoriesTotal | 1 |
| SizeInterior | 1100 - 1500 Sqft |
| Type | House |
| UtilityWater | Municipal Water |
Parking
| Garage | |
| Tandem |
Land
| Acreage | No |
| FenceType | Fenced Yard |
| LandAmenities | Hospital, Park, Public Transit |
| Sewer | Sanitary Sewer |
| SizeDepth | 109 Ft ,3 In |
| SizeFrontage | 34 Ft ,2 In |
| SizeIrregular | 34.2 X 109.3 Ft |
| SizeTotalText | 34.2 X 109.3 Ft|under 1/2 Acre |
Rooms
| Level | Type | Length | Width | Dimensions |
|---|---|---|---|---|
| Main Level | Living Room | 3.89 m | 6.5 m | 3.89 m x 6.5 m |
| Main Level | Dining Room | 3.45 m | 2.9 m | 3.45 m x 2.9 m |
| Main Level | Kitchen | 3.99 m | 2.57 m | 3.99 m x 2.57 m |
| Main Level | Primary Bedroom | 3.33 m | 4.17 m | 3.33 m x 4.17 m |
| Main Level | Bedroom | 4.01 m | 2.74 m | 4.01 m x 2.74 m |
| Main Level | Bedroom | 2.9 m | 3.02 m | 2.9 m x 3.02 m |
| Main Level | Bathroom | 3.33 m | 2.21 m | 3.33 m x 2.21 m |
Calvin Weinfeld
Salesperson
Royal LePage Real Estate Associates
103 Lakeshore Rd East
Mississauga, Ontario L5G 1E2
103 Lakeshore Rd East
Mississauga, Ontario L5G 1E2

