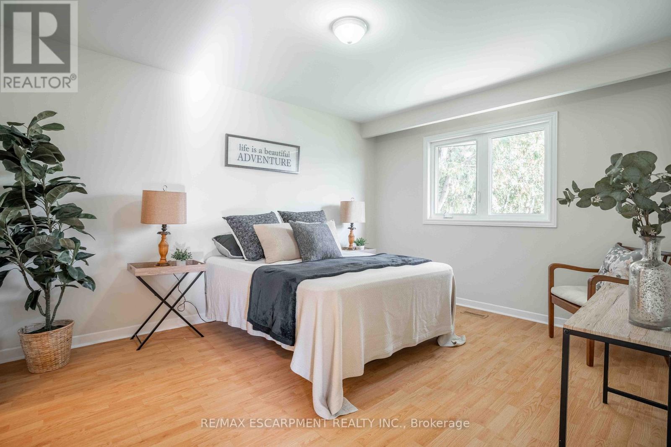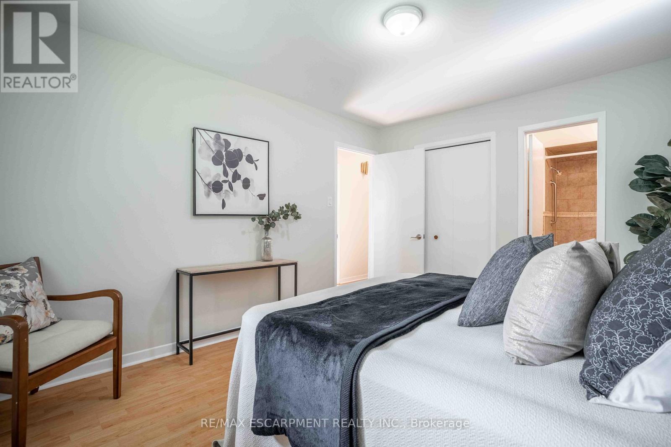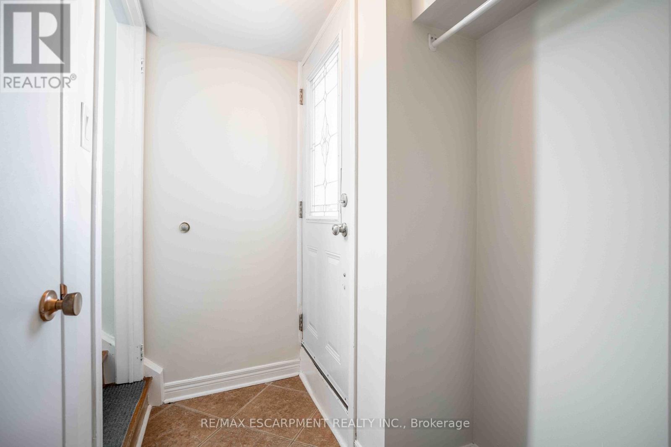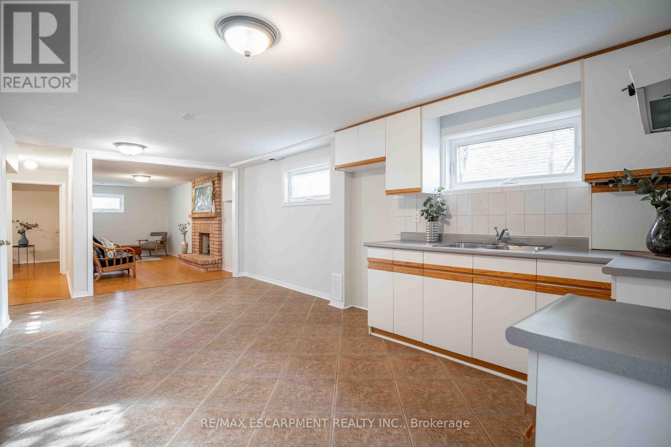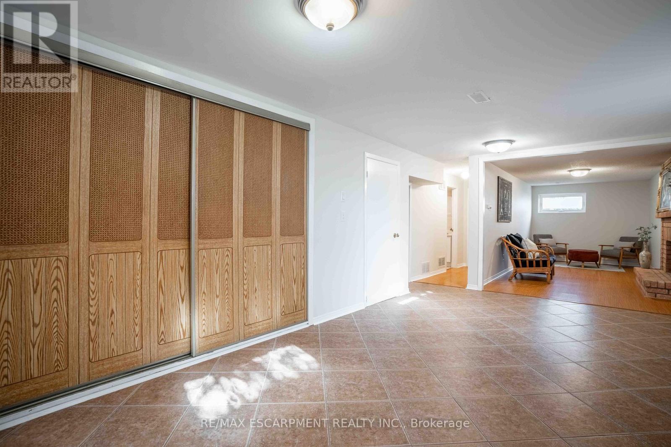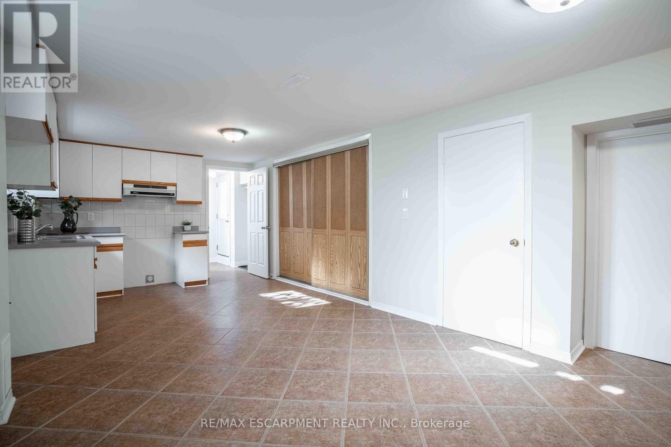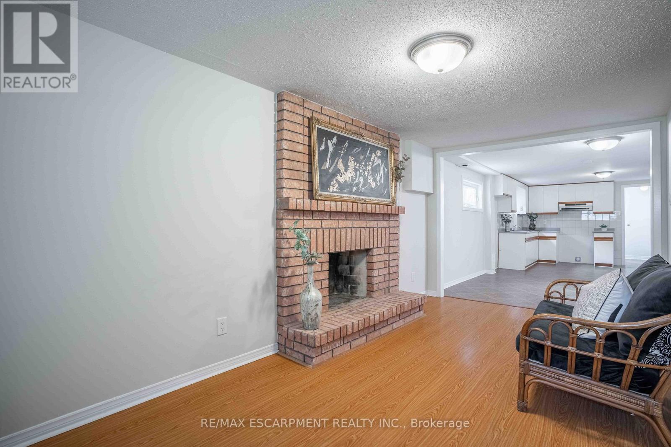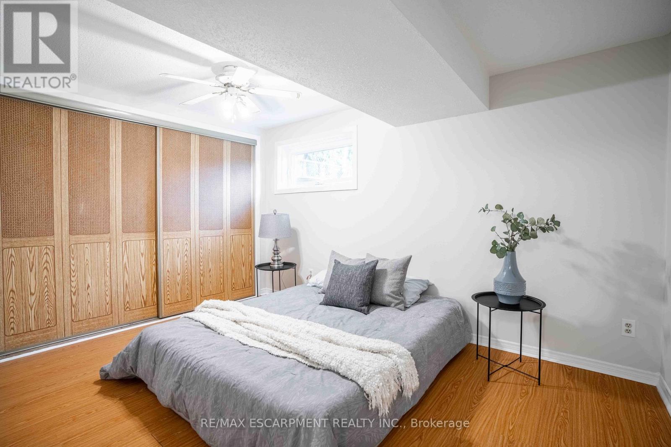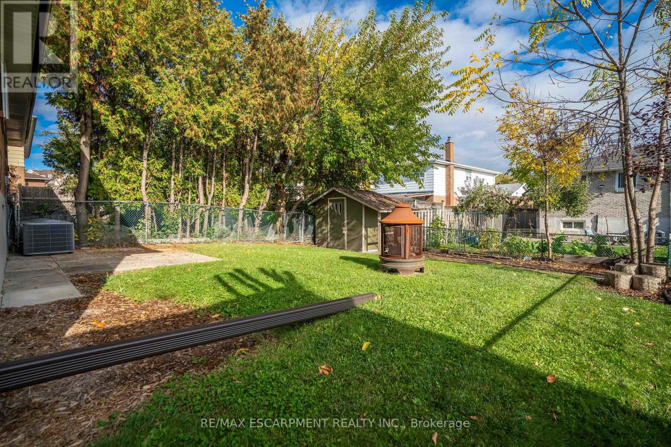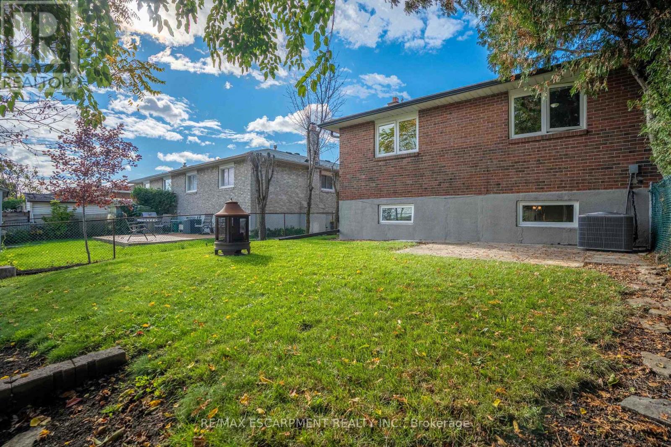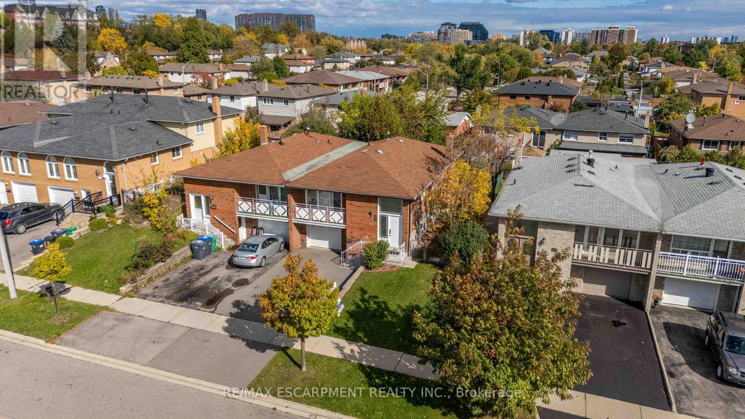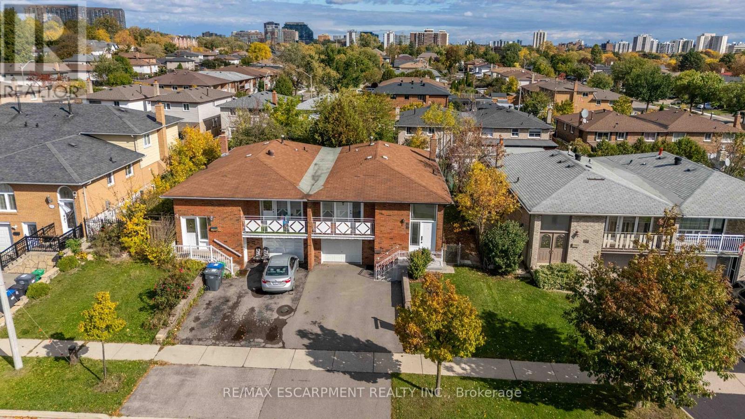2559 Kingsberry Crescent Mississauga, Ontario L5B 2K7
$969,900
Impressive semi-detached raised bungalow in the heart of Cooksville, Mississauga, offering flexible living ideal for families, investors, or multigenerational households. This well-maintained home features four bedrooms and two full bathrooms arranged across two levels, with two full kitchens and a separate entrance that provide easy separation for a lower suite or rental unit. The main level delivers bright, welcoming living spaces suited to everyday family life and entertaining, while the lower level functions as an independent suite with its own kitchen and bath, perfect for in-law accommodations or steady rental income. Recent exterior enhancements include brand new garage door(2025), eavestroughs(2024) and driveway(2022) that boost curb appeal, security, and convenience. Located in a prime Cooksville neighbourhood, the home places residents close to community centres, recreation facilities, parks, and schools, with nearby hospitals and medical services providing added peace of mind. Shopping, dining, and major retail destinations are minutes away, and efficient transit links plus highway access simplify commuting across the Greater Toronto Area. Combining practical upgrades, a versatile floor plan, and strong neighbourhood amenities, 2559 Kingsberry Crescent represents a compelling balance of lifestyle and investment value. Buyers seeking immediate occupancy with income potential or a long-term rental asset will appreciate the property's adaptability, privacy, and central location. (id:60365)
Property Details
| MLS® Number | W12473800 |
| Property Type | Single Family |
| Community Name | Cooksville |
| AmenitiesNearBy | Hospital, Park, Public Transit |
| CommunityFeatures | Community Centre |
| EquipmentType | Water Heater - Gas |
| Features | Carpet Free, In-law Suite |
| ParkingSpaceTotal | 4 |
| RentalEquipmentType | Water Heater - Gas |
| Structure | Shed |
Building
| BathroomTotal | 2 |
| BedroomsAboveGround | 3 |
| BedroomsBelowGround | 1 |
| BedroomsTotal | 4 |
| Age | 31 To 50 Years |
| Amenities | Fireplace(s) |
| Appliances | Water Heater, Dishwasher, Dryer, Hood Fan, Stove, Washer, Refrigerator |
| ArchitecturalStyle | Raised Bungalow |
| BasementDevelopment | Finished |
| BasementType | Full (finished) |
| ConstructionStyleAttachment | Semi-detached |
| CoolingType | Central Air Conditioning |
| ExteriorFinish | Brick, Concrete |
| FireplacePresent | Yes |
| FoundationType | Unknown |
| HeatingFuel | Natural Gas |
| HeatingType | Forced Air |
| StoriesTotal | 1 |
| SizeInterior | 1100 - 1500 Sqft |
| Type | House |
| UtilityWater | Municipal Water |
Parking
| Attached Garage | |
| Garage |
Land
| Acreage | No |
| FenceType | Fenced Yard |
| LandAmenities | Hospital, Park, Public Transit |
| Sewer | Sanitary Sewer |
| SizeDepth | 109 Ft ,3 In |
| SizeFrontage | 34 Ft ,2 In |
| SizeIrregular | 34.2 X 109.3 Ft |
| SizeTotalText | 34.2 X 109.3 Ft|under 1/2 Acre |
Rooms
| Level | Type | Length | Width | Dimensions |
|---|---|---|---|---|
| Basement | Bathroom | 2.9 m | 1.5 m | 2.9 m x 1.5 m |
| Basement | Bedroom | 3.84 m | 2.77 m | 3.84 m x 2.77 m |
| Basement | Family Room | 3.78 m | 3.02 m | 3.78 m x 3.02 m |
| Basement | Kitchen | 3.38 m | 3.33 m | 3.38 m x 3.33 m |
| Basement | Laundry Room | 3.53 m | 3.78 m | 3.53 m x 3.78 m |
| Basement | Recreational, Games Room | 2.64 m | 5.59 m | 2.64 m x 5.59 m |
| Main Level | Kitchen | 3.99 m | 2.57 m | 3.99 m x 2.57 m |
| Main Level | Living Room | 3.89 m | 6.5 m | 3.89 m x 6.5 m |
| Main Level | Primary Bedroom | 3.33 m | 4.17 m | 3.33 m x 4.17 m |
| Main Level | Bathroom | 3.33 m | 2.21 m | 3.33 m x 2.21 m |
| Main Level | Bedroom | 2.9 m | 3.02 m | 2.9 m x 3.02 m |
| Main Level | Bedroom | 4.01 m | 2.74 m | 4.01 m x 2.74 m |
| Main Level | Dining Room | 3.45 m | 2.9 m | 3.45 m x 2.9 m |
Conrad Guy Zurini
Broker of Record
2180 Itabashi Way #4b
Burlington, Ontario L7M 5A5
























