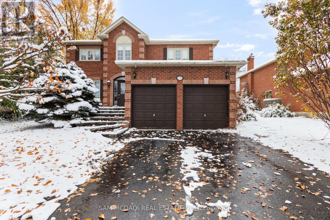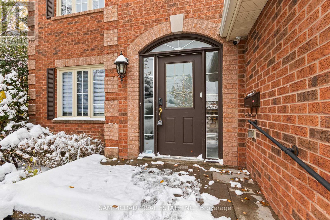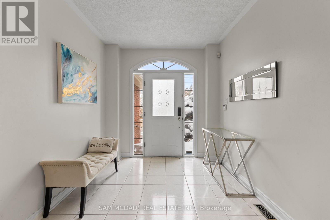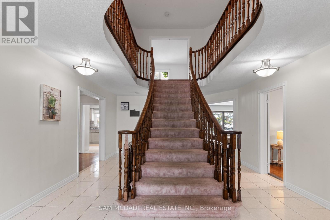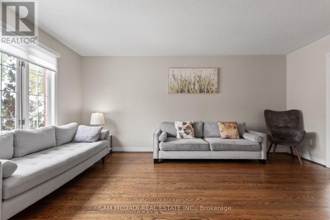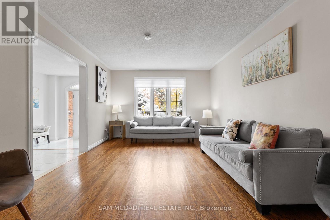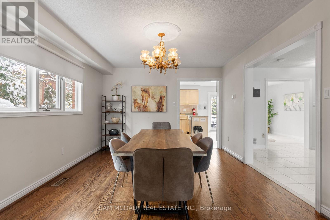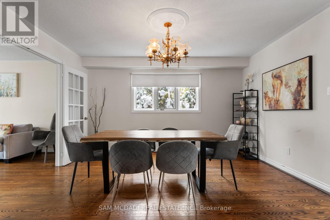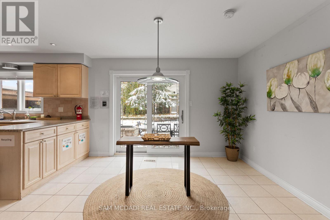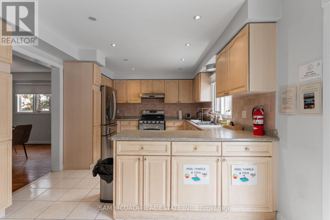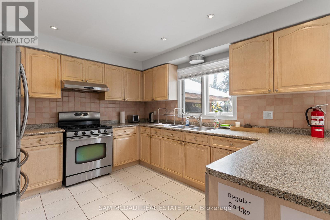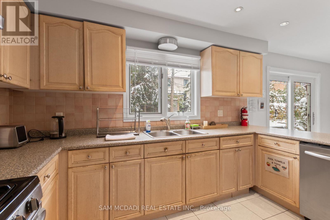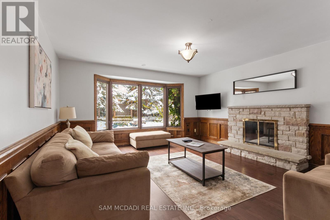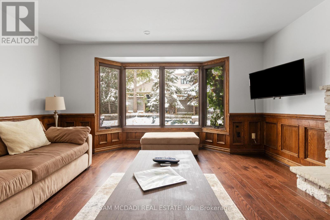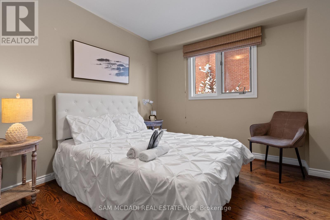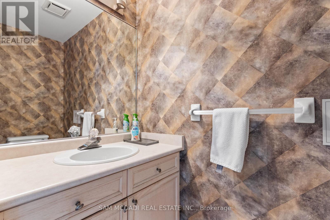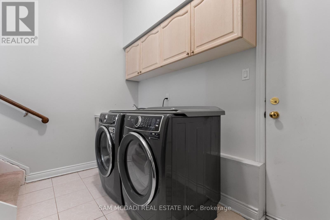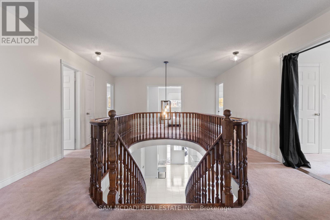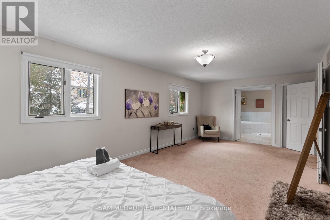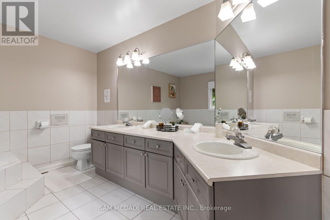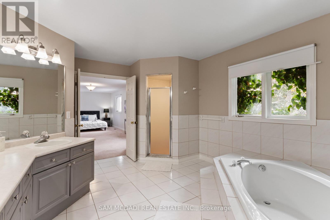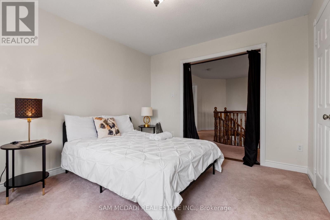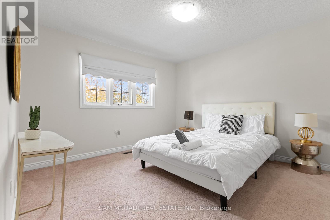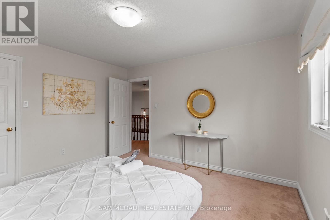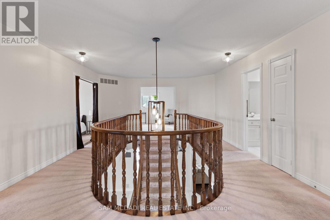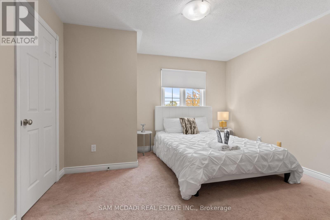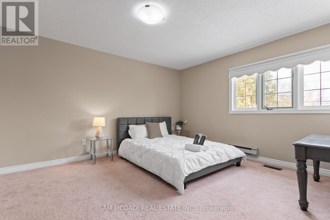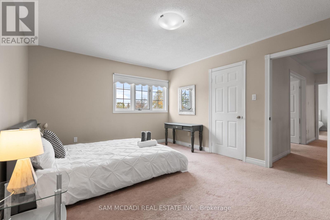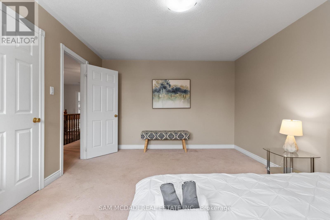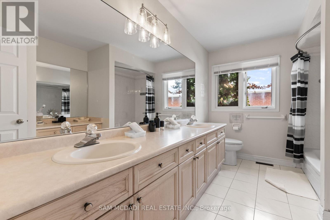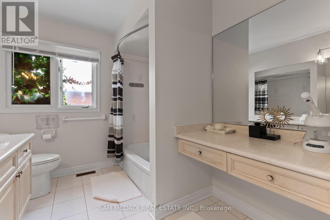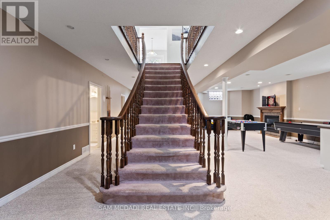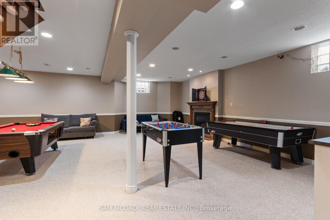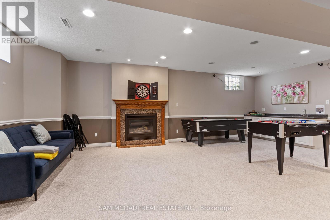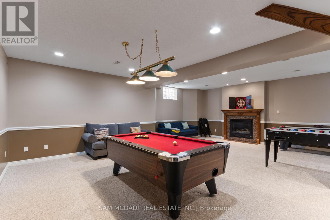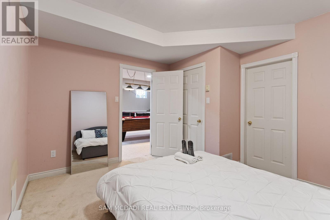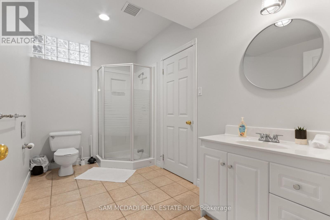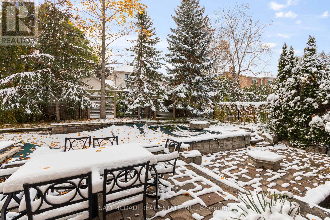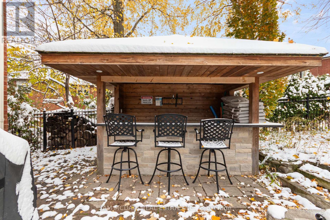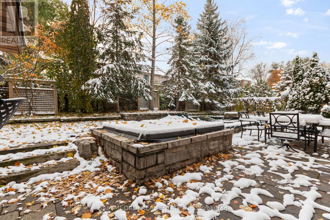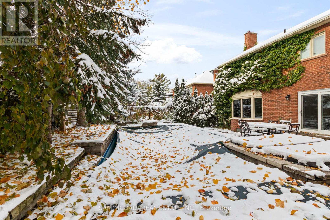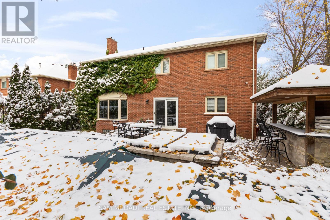2556 Hammond Road Mississauga, Ontario L5K 1T2
$6,900 Monthly
Fully furnished and move-in ready, this executive 5-bedroom home sits in one of Mississauga's most desirable neighbourhoods, close to top schools, parks, shopping, and transit. The main floor offers a spacious family kitchen, bright family room with fireplace, and a convenient den for work or study. Upstairs, the primary suite features a walk-in closet and a 5-piece ensuite. The finished lower level adds impressive additional space with a large rec room, wet bar, fireplace, 5th bedroom, and full bath. Outdoors, enjoy a private resort-style backyard complete with an inground pool, hot tub, cabana, and fire-pit-perfect for summer living and entertaining. (id:60365)
Property Details
| MLS® Number | W12545298 |
| Property Type | Single Family |
| Community Name | Sheridan |
| AmenitiesNearBy | Park, Public Transit |
| ParkingSpaceTotal | 6 |
| PoolType | Inground Pool |
| ViewType | View |
Building
| BathroomTotal | 4 |
| BedroomsAboveGround | 5 |
| BedroomsBelowGround | 1 |
| BedroomsTotal | 6 |
| BasementDevelopment | Finished |
| BasementFeatures | Separate Entrance |
| BasementType | N/a (finished), N/a |
| ConstructionStyleAttachment | Detached |
| CoolingType | Central Air Conditioning |
| ExteriorFinish | Brick |
| FireProtection | Smoke Detectors |
| FireplacePresent | Yes |
| FlooringType | Hardwood, Ceramic, Carpeted |
| FoundationType | Concrete |
| HalfBathTotal | 1 |
| HeatingFuel | Natural Gas |
| HeatingType | Forced Air |
| StoriesTotal | 2 |
| SizeInterior | 3500 - 5000 Sqft |
| Type | House |
| UtilityWater | Municipal Water |
Parking
| Attached Garage | |
| Garage |
Land
| Acreage | No |
| FenceType | Fenced Yard |
| LandAmenities | Park, Public Transit |
| Sewer | Sanitary Sewer |
| SizeDepth | 127 Ft ,3 In |
| SizeFrontage | 60 Ft ,1 In |
| SizeIrregular | 60.1 X 127.3 Ft |
| SizeTotalText | 60.1 X 127.3 Ft |
Rooms
| Level | Type | Length | Width | Dimensions |
|---|---|---|---|---|
| Second Level | Bedroom 4 | 3.91 m | 3.66 m | 3.91 m x 3.66 m |
| Second Level | Bedroom 5 | 3.66 m | 3.15 m | 3.66 m x 3.15 m |
| Second Level | Primary Bedroom | 7.32 m | 3.66 m | 7.32 m x 3.66 m |
| Second Level | Bedroom 2 | 4.72 m | 3.66 m | 4.72 m x 3.66 m |
| Second Level | Bedroom 3 | 3.89 m | 3.84 m | 3.89 m x 3.84 m |
| Basement | Recreational, Games Room | 7.92 m | 7.85 m | 7.92 m x 7.85 m |
| Main Level | Family Room | 5.38 m | 4.57 m | 5.38 m x 4.57 m |
| Main Level | Living Room | 5.18 m | 3.66 m | 5.18 m x 3.66 m |
| Main Level | Kitchen | 3.66 m | 3.35 m | 3.66 m x 3.35 m |
| Main Level | Eating Area | 3.66 m | 3.36 m | 3.66 m x 3.36 m |
| Main Level | Dining Room | 4.19 m | 3.66 m | 4.19 m x 3.66 m |
| Main Level | Office | 3.66 m | 2.92 m | 3.66 m x 2.92 m |
https://www.realtor.ca/real-estate/29104125/2556-hammond-road-mississauga-sheridan-sheridan
Sam Allan Mcdadi
Salesperson
110 - 5805 Whittle Rd
Mississauga, Ontario L4Z 2J1
Adam Paiement
Salesperson
110 - 5805 Whittle Rd
Mississauga, Ontario L4Z 2J1

