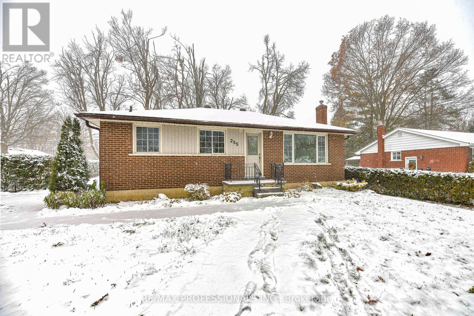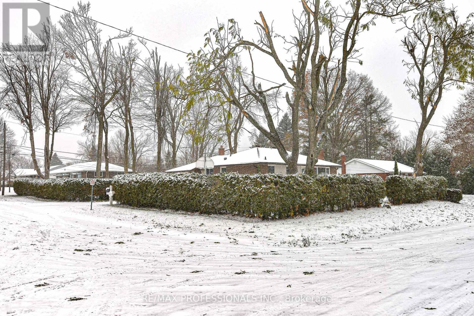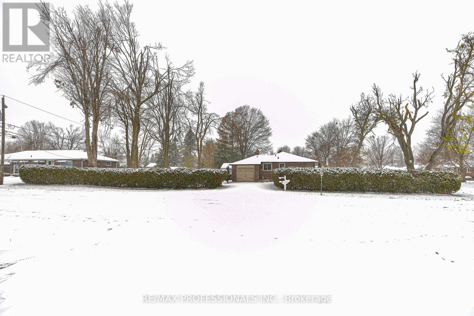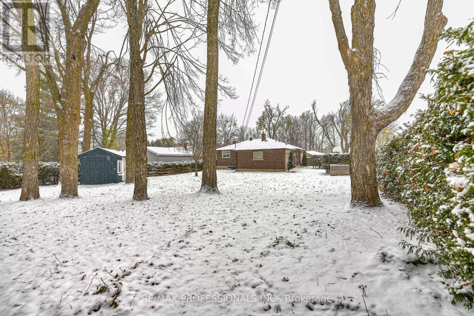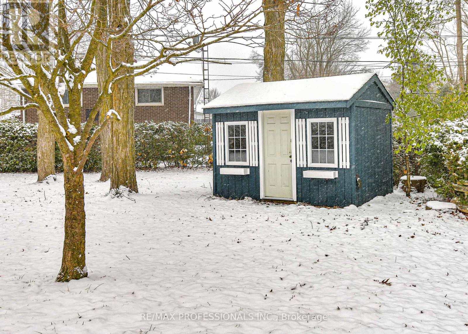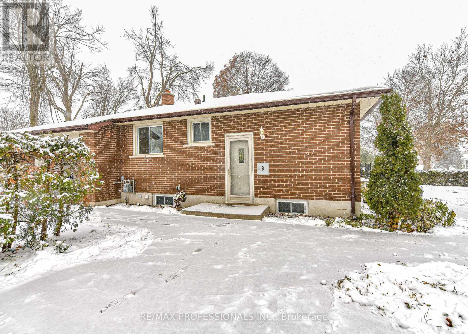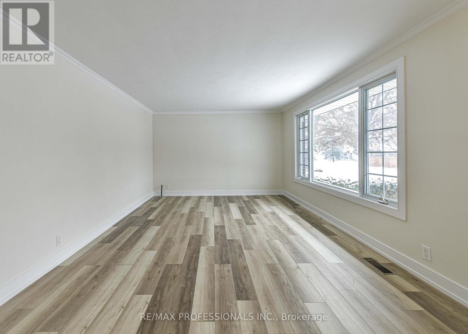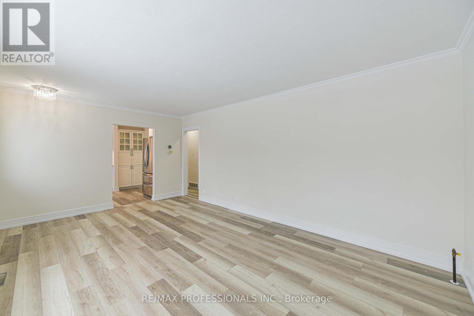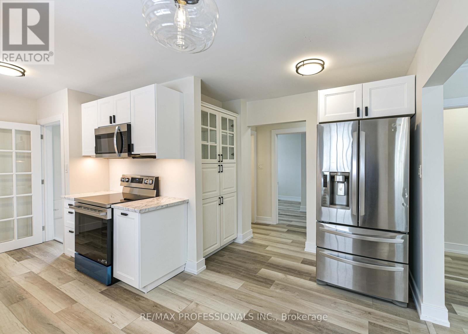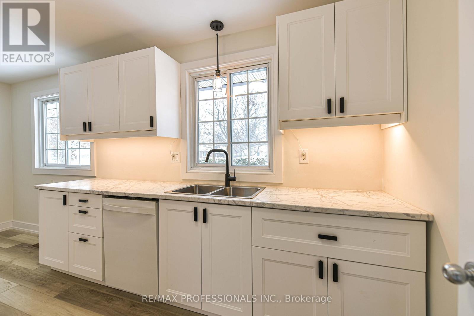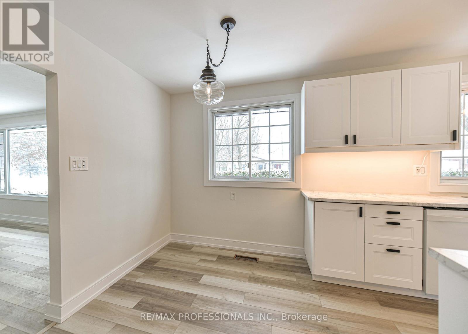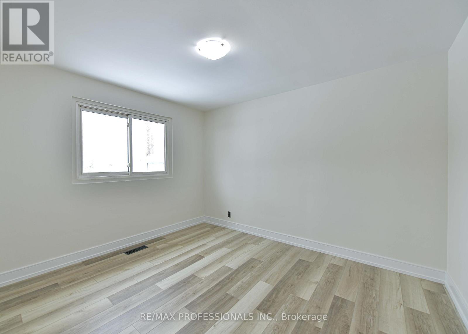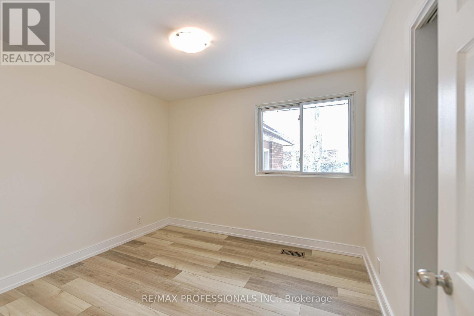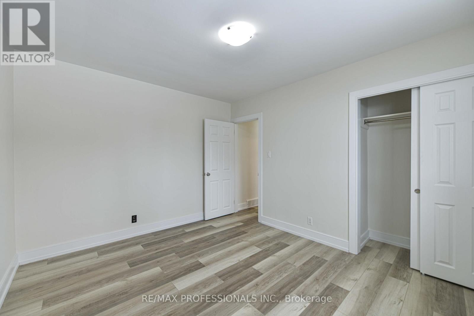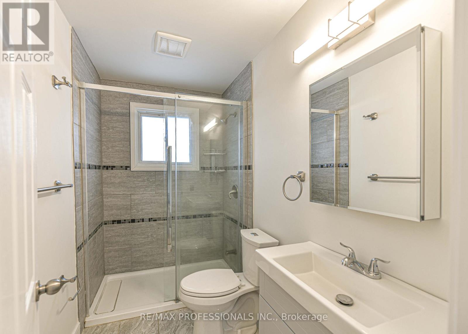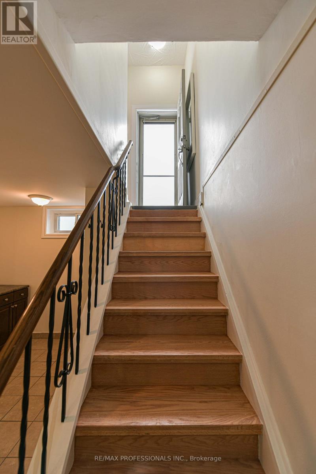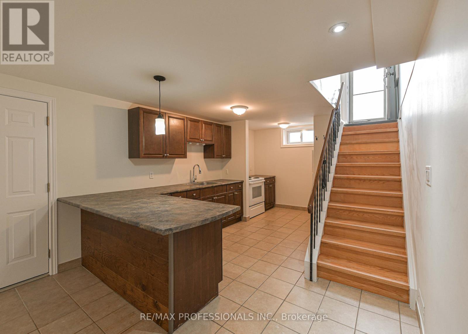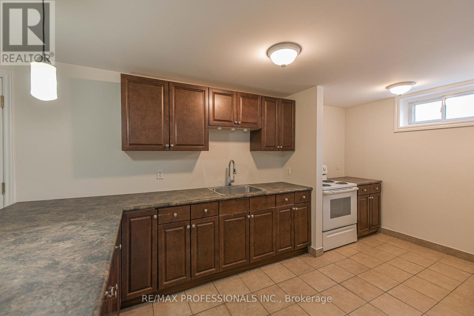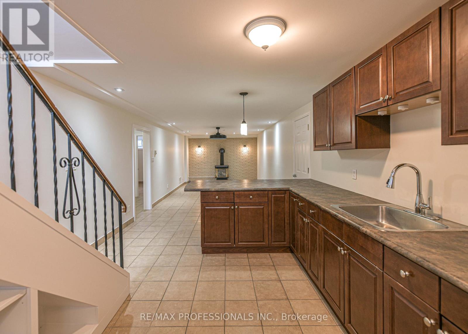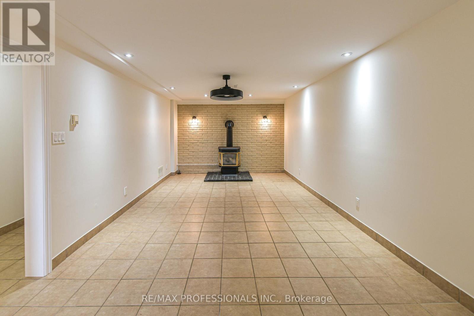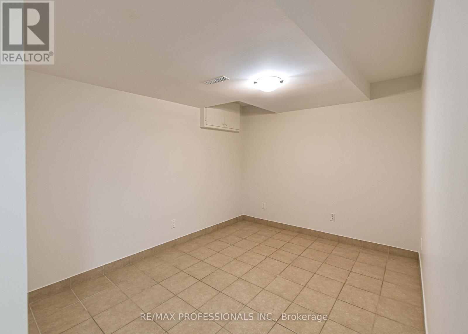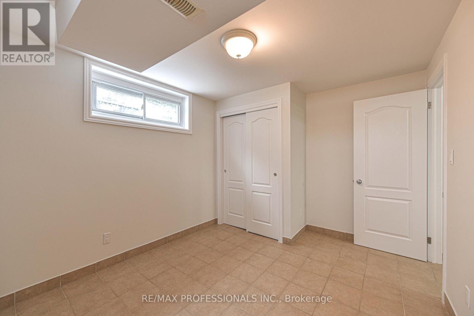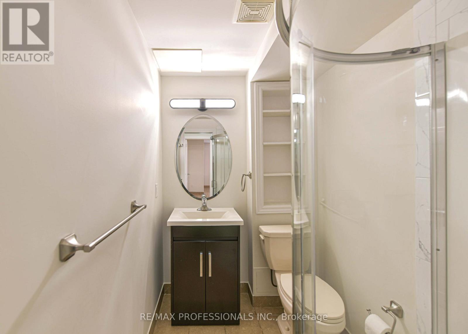255 Lawrence Avenue Orillia, Ontario L3V 5M5
$669,000
Gorgeous renovated 3 bedroom bungalow on a huge 75'x150' private hedged corner property in Orillia's desirable North Ward! New kitchen! New flooring! New baseboards and moldings! New S/S stove and Over-Stove S/S Microwave/Exhaust! Upgraded bathrooms! Freshly painted throughout! Amazing separate entrance lower level in-law suite with bedroom plus large den both closeted! Large fully appliance kitchen with breakfast bar overlooking living room with walkup to concrete patio. Walk to Elementary and Secondary Schools and park. Home was rented for $3600/month. (id:60365)
Property Details
| MLS® Number | S12536890 |
| Property Type | Single Family |
| Community Name | Orillia |
| AmenitiesNearBy | Hospital, Park, Public Transit, Schools |
| EquipmentType | Water Heater |
| Features | Level, Carpet Free, Sump Pump, In-law Suite |
| ParkingSpaceTotal | 3 |
| RentalEquipmentType | Water Heater |
| Structure | Patio(s), Shed |
Building
| BathroomTotal | 2 |
| BedroomsAboveGround | 3 |
| BedroomsBelowGround | 2 |
| BedroomsTotal | 5 |
| Age | 51 To 99 Years |
| Appliances | Garage Door Opener Remote(s), Central Vacuum, Water Heater, Water Meter, Dishwasher, Dryer, Microwave, Stove, Washer, Refrigerator |
| ArchitecturalStyle | Bungalow |
| BasementDevelopment | Finished |
| BasementFeatures | Apartment In Basement |
| BasementType | N/a, N/a (finished) |
| ConstructionStyleAttachment | Detached |
| CoolingType | Central Air Conditioning |
| ExteriorFinish | Brick |
| FlooringType | Laminate, Ceramic |
| FoundationType | Block |
| HeatingFuel | Natural Gas |
| HeatingType | Forced Air |
| StoriesTotal | 1 |
| SizeInterior | 700 - 1100 Sqft |
| Type | House |
| UtilityWater | Municipal Water |
Parking
| Attached Garage | |
| Garage |
Land
| Acreage | No |
| LandAmenities | Hospital, Park, Public Transit, Schools |
| Sewer | Sanitary Sewer |
| SizeDepth | 150 Ft |
| SizeFrontage | 75 Ft |
| SizeIrregular | 75 X 150 Ft |
| SizeTotalText | 75 X 150 Ft |
| ZoningDescription | R1 |
Rooms
| Level | Type | Length | Width | Dimensions |
|---|---|---|---|---|
| Lower Level | Bathroom | 2.13 m | 1.52 m | 2.13 m x 1.52 m |
| Lower Level | Kitchen | 4.78 m | 3.45 m | 4.78 m x 3.45 m |
| Lower Level | Living Room | 6.4 m | 3.45 m | 6.4 m x 3.45 m |
| Lower Level | Bedroom | 4.11 m | 2.74 m | 4.11 m x 2.74 m |
| Lower Level | Den | 4.11 m | 2.74 m | 4.11 m x 2.74 m |
| Lower Level | Laundry Room | 3.86 m | 2.34 m | 3.86 m x 2.34 m |
| Main Level | Living Room | 5.89 m | 3.76 m | 5.89 m x 3.76 m |
| Main Level | Kitchen | 5.36 m | 3.76 m | 5.36 m x 3.76 m |
| Main Level | Bathroom | 2.54 m | 1.52 m | 2.54 m x 1.52 m |
| Main Level | Primary Bedroom | 3.28 m | 3.84 m | 3.28 m x 3.84 m |
| Main Level | Bedroom 2 | 3.07 m | 2.77 m | 3.07 m x 2.77 m |
| Main Level | Bedroom 3 | 4.01 m | 2.9 m | 4.01 m x 2.9 m |
Utilities
| Cable | Available |
| Electricity | Installed |
| Sewer | Installed |
https://www.realtor.ca/real-estate/29094919/255-lawrence-avenue-orillia-orillia
Joanne R. Jones
Salesperson
1 East Mall Cres Unit D-3-C
Toronto, Ontario M9B 6G8

