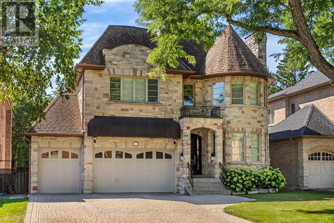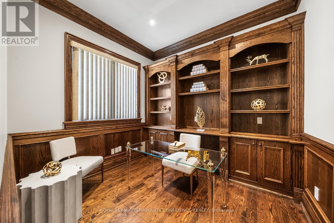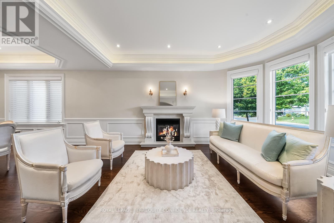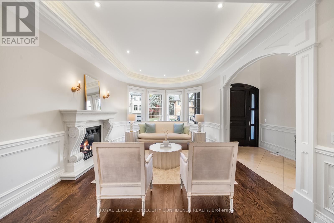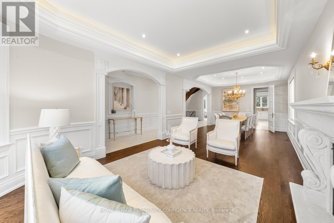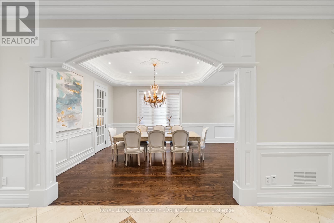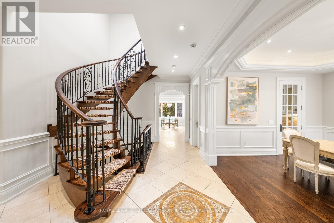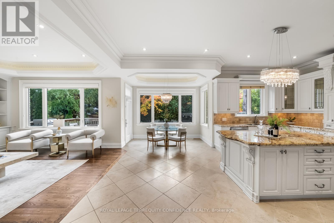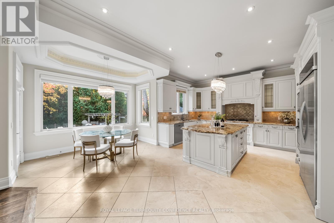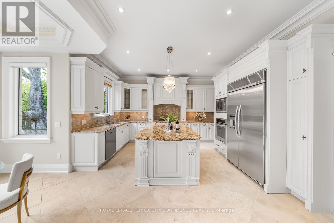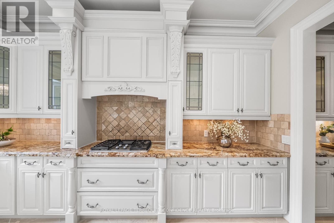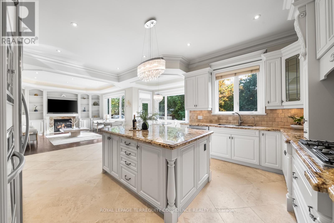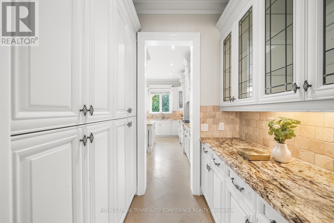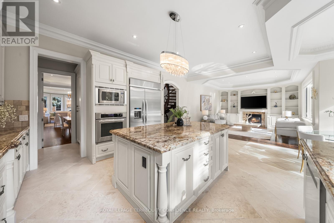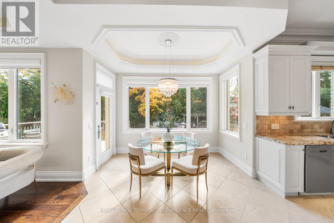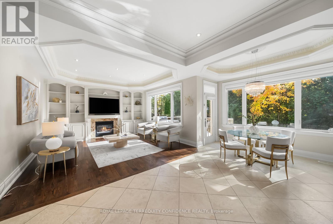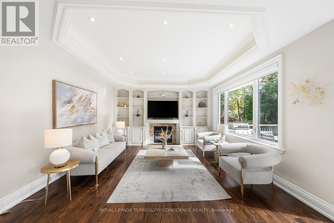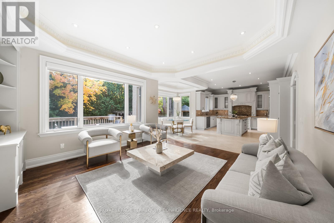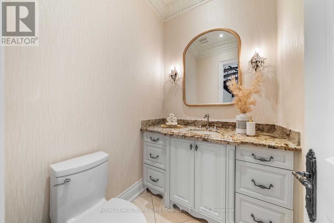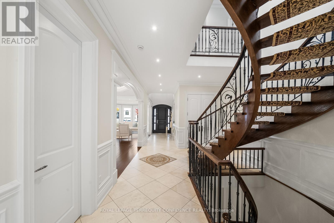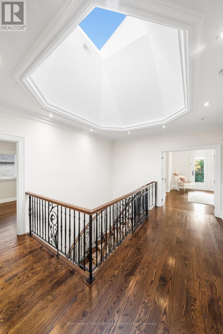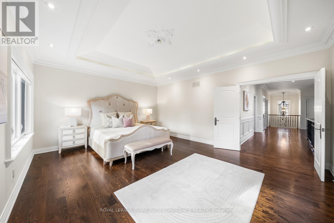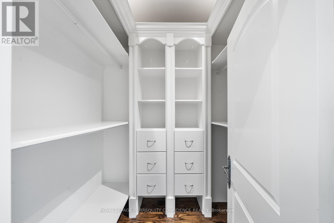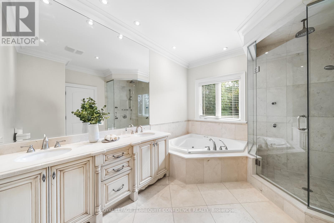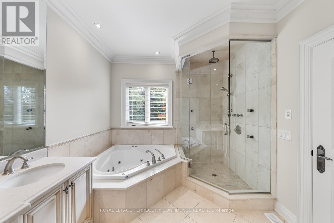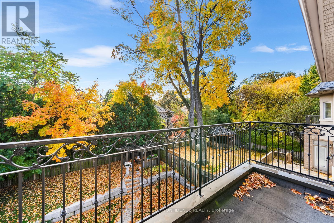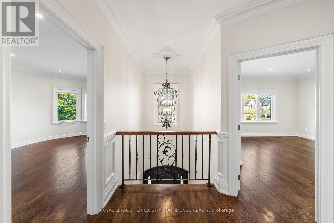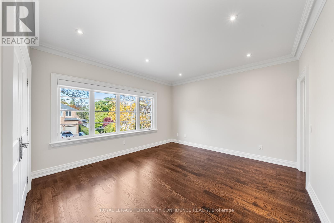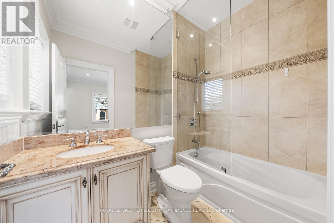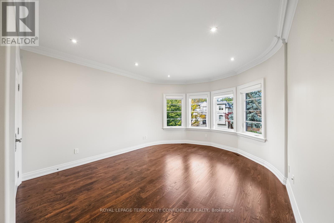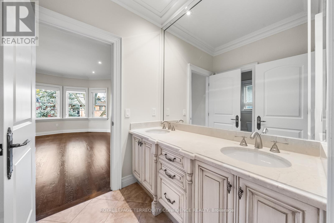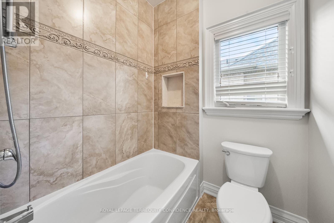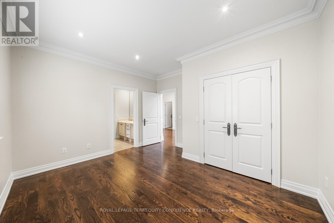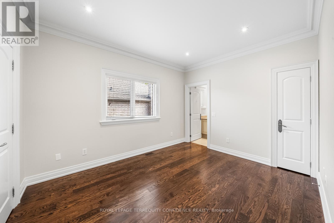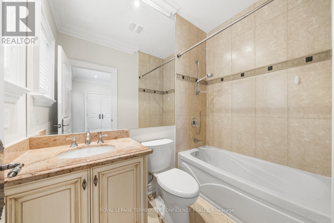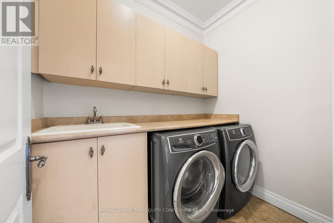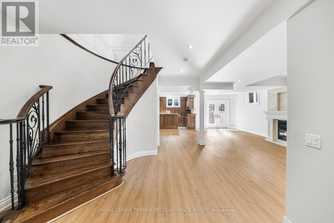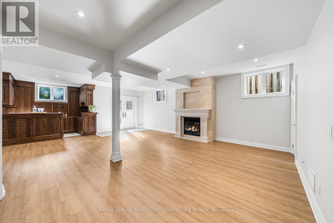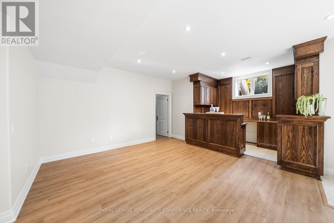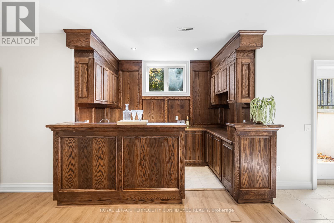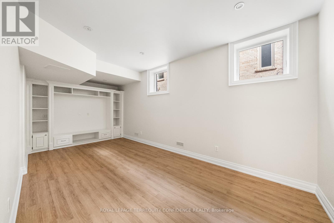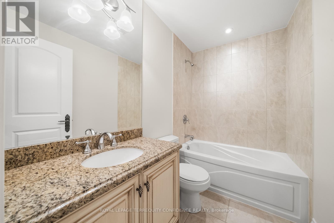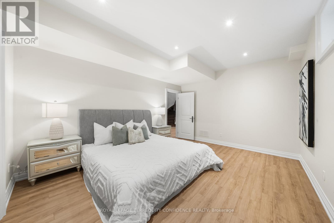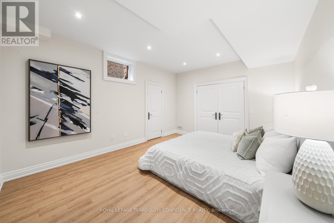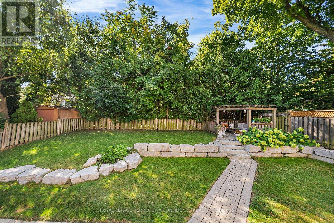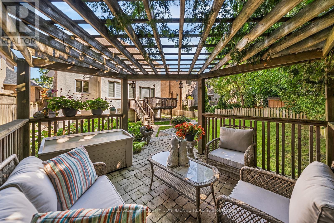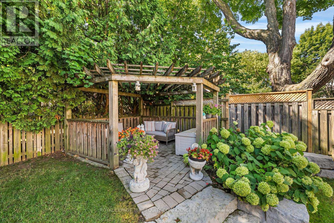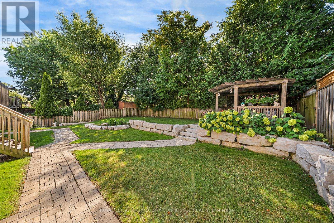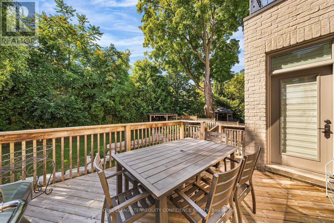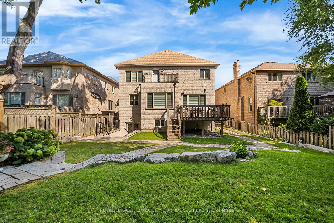255 Dunview Avenue Toronto, Ontario M2N 4J3
$3,398,000
Stately luxury home, situated on a premium 54.24 x 131.5 foot, south-exposed lot in prime Willowdale. Nestled on a quiet tree-lined street, this meticulously maintained and upgraded residence boasts an array of unrivaled features: including a rare 3-car garage, 5 bedrooms, interlocking driveway with no sidewalk, elegant stone façade & manicured grounds. Enter through the solid mahogany front door to the grand double-height foyer. Bright & spacious principal rooms on the main floor, luxuriously finished with solid oak hardwood floors, wainscoting, LED pot lights, 2 gas fireplaces, crown moulding & rope lighting. Journey on to the large kitchen with granite counters, a center island, pantry, servery, built-in appliances, & a sublime breakfast area overlooking the tranquil backyard. Further, the magnificent family room is complete with built-in shelves & a gas fireplace, main floor office with wood paneling & custom built-ins. Upstairs, discover 5 large bedrooms; including the primary suite with a 10-foot vaulted ceiling, his & hers closets, a 7 piece ensuite, and balcony. The walk-out, finished basement is a private haven; with a recreation room, wet bar & gas fireplace, gym/theatre, & additional bedroom. Discover spectacular home upgrades throughout, including: new A/C (2023), dishwasher (2024), kitchen hood (2024), high-end silhouette window coverings (2022), high-end toilets (2022), central vacuum (2021), washer & dryer (2021), extra washing machine (2023), LED lighting (2023), sprinklers (2022), water filtration (2024), updated designer chandeliers, security system, exterior motion-sensing lights, and more. Highly desirable and convenient location with only minutes to highly ranked private & public schools, Earl Haig S.S., Bayview Ave, shops, & parks. Enjoy this truly rare combination of craftsmanship, functionality & timeless elegance. (id:60365)
Open House
This property has open houses!
2:00 pm
Ends at:4:00 pm
2:00 pm
Ends at:4:00 pm
Property Details
| MLS® Number | C12490160 |
| Property Type | Single Family |
| Community Name | Willowdale East |
| AmenitiesNearBy | Place Of Worship, Schools |
| CommunityFeatures | Community Centre |
| EquipmentType | Water Heater |
| Features | Sump Pump |
| ParkingSpaceTotal | 8 |
| RentalEquipmentType | Water Heater |
| Structure | Deck |
Building
| BathroomTotal | 6 |
| BedroomsAboveGround | 5 |
| BedroomsBelowGround | 1 |
| BedroomsTotal | 6 |
| Appliances | Central Vacuum, Garage Door Opener Remote(s), Cooktop, Dishwasher, Dryer, Microwave, Oven, Washer, Window Coverings, Refrigerator |
| BasementDevelopment | Finished |
| BasementFeatures | Separate Entrance, Walk-up |
| BasementType | N/a, N/a (finished), N/a |
| ConstructionStyleAttachment | Detached |
| CoolingType | Central Air Conditioning |
| ExteriorFinish | Brick, Stone |
| FireProtection | Alarm System, Security System, Smoke Detectors |
| FireplacePresent | Yes |
| FlooringType | Hardwood |
| FoundationType | Concrete |
| HalfBathTotal | 1 |
| HeatingFuel | Natural Gas |
| HeatingType | Forced Air |
| StoriesTotal | 2 |
| SizeInterior | 3500 - 5000 Sqft |
| Type | House |
| UtilityWater | Municipal Water |
Parking
| Garage |
Land
| Acreage | No |
| FenceType | Fenced Yard |
| LandAmenities | Place Of Worship, Schools |
| LandscapeFeatures | Landscaped, Lawn Sprinkler |
| Sewer | Sanitary Sewer |
| SizeDepth | 130 Ft ,9 In |
| SizeFrontage | 54 Ft ,2 In |
| SizeIrregular | 54.2 X 130.8 Ft |
| SizeTotalText | 54.2 X 130.8 Ft |
Rooms
| Level | Type | Length | Width | Dimensions |
|---|---|---|---|---|
| Second Level | Bedroom 5 | 3.94 m | 3.16 m | 3.94 m x 3.16 m |
| Second Level | Primary Bedroom | 5.77 m | 4.6 m | 5.77 m x 4.6 m |
| Second Level | Bedroom 2 | 5.09 m | 3.99 m | 5.09 m x 3.99 m |
| Second Level | Bedroom 3 | 4.49 m | 4.06 m | 4.49 m x 4.06 m |
| Second Level | Bedroom 4 | 4.19 m | 3.77 m | 4.19 m x 3.77 m |
| Basement | Recreational, Games Room | 7.99 m | 7.65 m | 7.99 m x 7.65 m |
| Basement | Media | 6.27 m | 3 m | 6.27 m x 3 m |
| Basement | Bedroom | 4.83 m | 3.8 m | 4.83 m x 3.8 m |
| Main Level | Living Room | 5.71 m | 3.93 m | 5.71 m x 3.93 m |
| Main Level | Dining Room | 4.17 m | 3.93 m | 4.17 m x 3.93 m |
| Main Level | Kitchen | 4.35 m | 4.03 m | 4.35 m x 4.03 m |
| Main Level | Eating Area | 3.53 m | 2.39 m | 3.53 m x 2.39 m |
| Main Level | Family Room | 5.44 m | 4.53 m | 5.44 m x 4.53 m |
| Main Level | Office | 3.11 m | 2.75 m | 3.11 m x 2.75 m |
Yashar Einy
Broker
1 Sparks Ave #11
Toronto, Ontario M2H 2W1
Megan Zadeh
Broker of Record
1 Sparks Ave #11
Toronto, Ontario M2H 2W1

