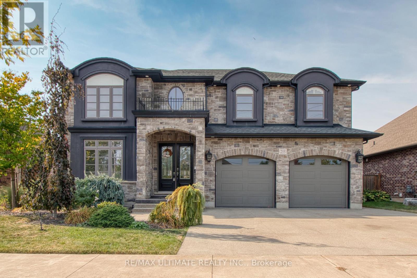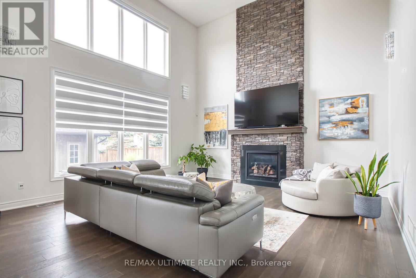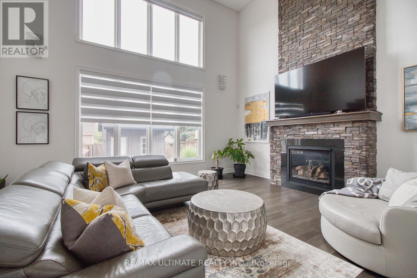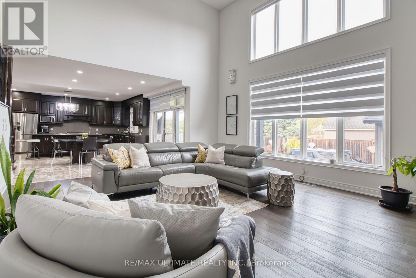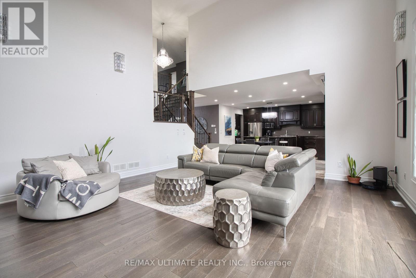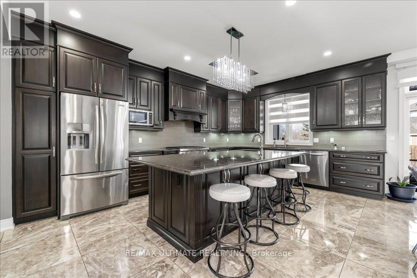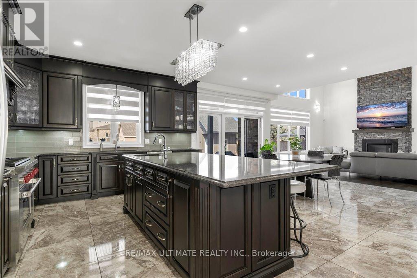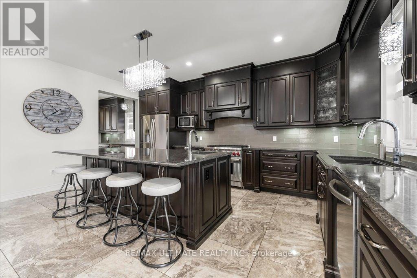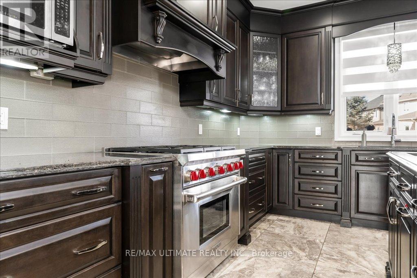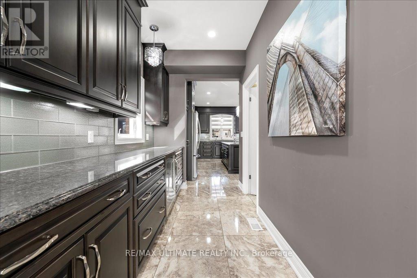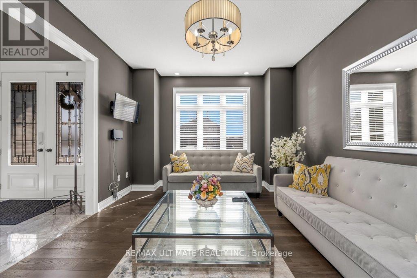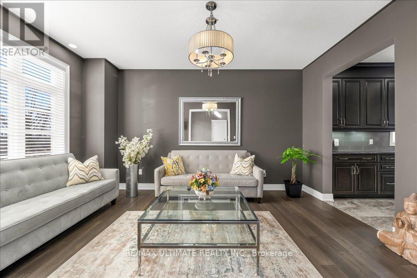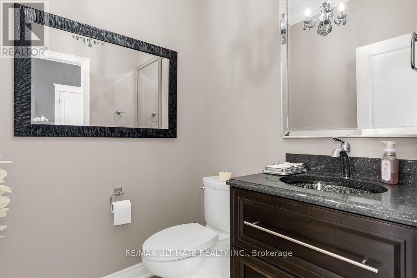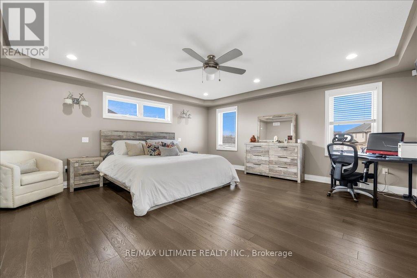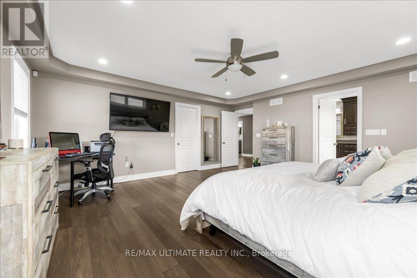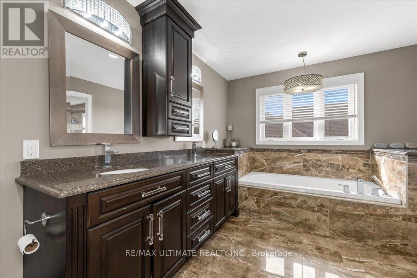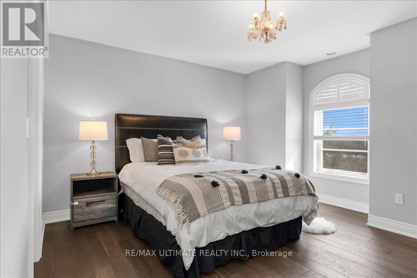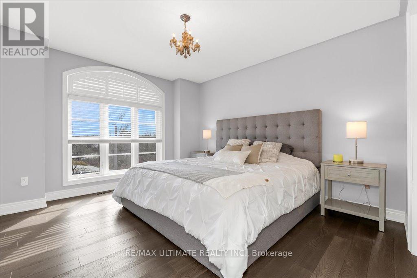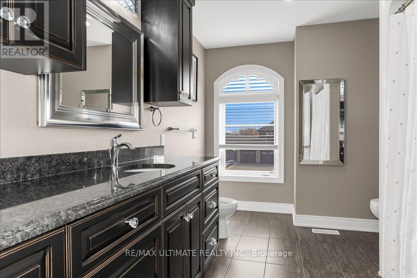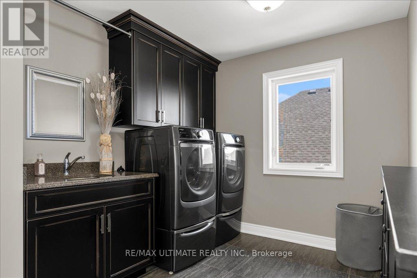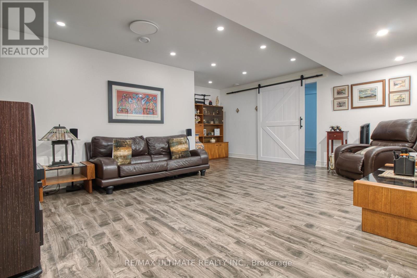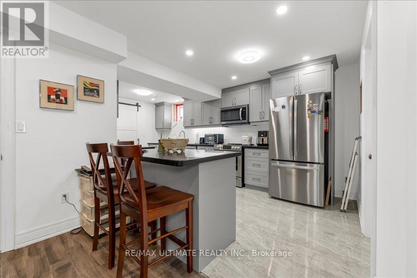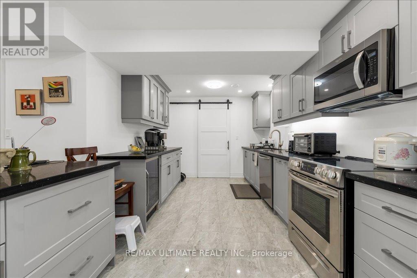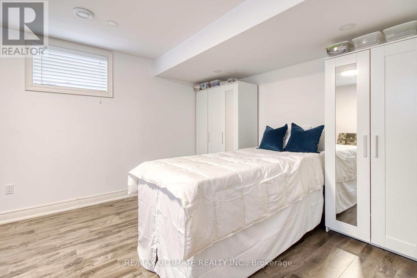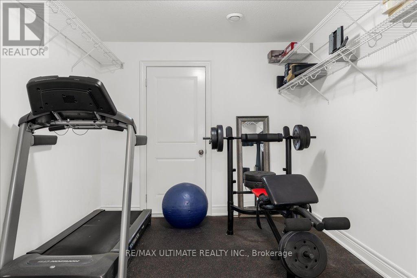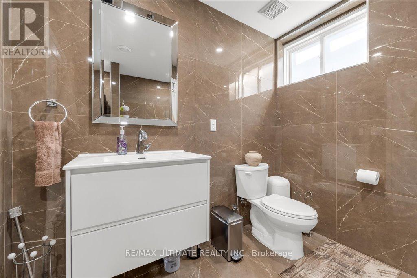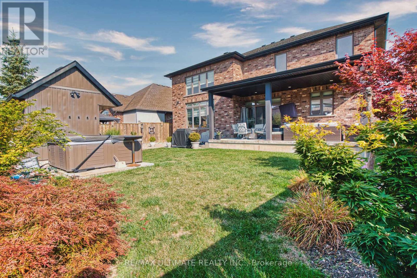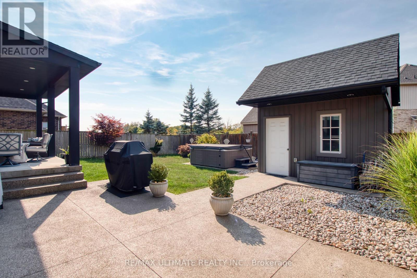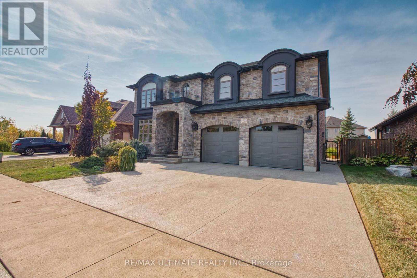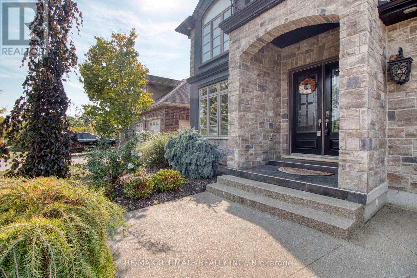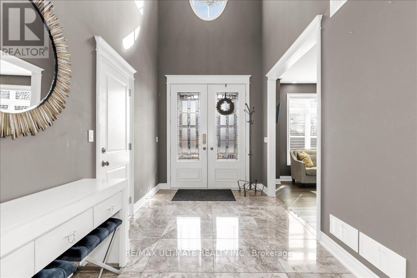255 Colbeck Drive Welland, Ontario L3C 0B4
$1,095,000
Remarkable 3,024 sq. ft. custom-built luxury home without the custom built price! Its stunning curb appeal showcases a brick-and-stone façade, exposed aggregate oversized driveway, and 2.5-car garage. As you step through the grand 8' double doors you're welcomed with soaring 18' ceilings and oversized windows that flood the home with natural light. You'll immediately appreciate how every architectural detail was designed with luxury, flow and function in mind. The Chefs kitchen with an oversized 6-person island offers every upgrade imaginable, including a 3 glass panel sliding door to the backyard and an incredible servery with a walk-in pantry that seamlessly connects the kitchen to the formal dining room. The focal point of this magnificent house is its breathtaking family room that features a 2-storey wall of windows and a floor-to-ceiling stone mantle provides a sense of tradition and grandeur. The central oak centre staircase leads to a spacious upper gallery overlooking the foyer, connecting three generous bedrooms all with w/i closets and a laundry room large enough to convert into a fourth bedroom. The primary suite features tray ceilings, a walk-in change room and a large ensuite with soaker tub, glass shower, and dual vanities. The finished basement extends the living space and and providing a self-contained 1375 sq. ft. in-law suite, complete with kitchen with pantry, a 3pc bathroom, gym, laundry, storage and a bedroom perfect for multi-generational households. The spacious and private backyard is perfectly landscaped with 12x24 covered patio, custom built shed, exposed aggregate walk-ways, inground sprinkler system and a hot tub. Located close to Cardinal golf course, Coyle Creek, Welland River, beautiful parks, trails, School (including French Immersion), shopping, this family home has it all with no expense spared. (id:60365)
Property Details
| MLS® Number | X12414853 |
| Property Type | Single Family |
| Community Name | 771 - Coyle Creek |
| EquipmentType | Water Heater |
| Features | In-law Suite |
| ParkingSpaceTotal | 5 |
| RentalEquipmentType | Water Heater |
| Structure | Patio(s) |
Building
| BathroomTotal | 4 |
| BedroomsAboveGround | 3 |
| BedroomsBelowGround | 1 |
| BedroomsTotal | 4 |
| Appliances | Hot Tub, Garage Door Opener Remote(s), Central Vacuum, Dishwasher, Dryer, Hood Fan, Microwave, Stove, Washer, Window Coverings, Wine Fridge, Refrigerator |
| BasementDevelopment | Finished |
| BasementType | Full (finished) |
| ConstructionStyleAttachment | Detached |
| CoolingType | Central Air Conditioning |
| ExteriorFinish | Brick, Stone |
| FireplacePresent | Yes |
| FlooringType | Hardwood, Marble |
| FoundationType | Poured Concrete |
| HalfBathTotal | 1 |
| HeatingFuel | Natural Gas |
| HeatingType | Forced Air |
| StoriesTotal | 2 |
| SizeInterior | 3500 - 5000 Sqft |
| Type | House |
| UtilityWater | Municipal Water |
Parking
| Attached Garage | |
| Garage |
Land
| Acreage | No |
| LandscapeFeatures | Landscaped |
| Sewer | Sanitary Sewer |
| SizeDepth | 112 Ft ,1 In |
| SizeFrontage | 57 Ft ,2 In |
| SizeIrregular | 57.2 X 112.1 Ft |
| SizeTotalText | 57.2 X 112.1 Ft |
Rooms
| Level | Type | Length | Width | Dimensions |
|---|---|---|---|---|
| Second Level | Primary Bedroom | 5.32 m | 5.14 m | 5.32 m x 5.14 m |
| Second Level | Bedroom 2 | 3.52 m | 5.57 m | 3.52 m x 5.57 m |
| Second Level | Bedroom 3 | 4.08 m | 4.21 m | 4.08 m x 4.21 m |
| Second Level | Laundry Room | 2.35 m | 4.3 m | 2.35 m x 4.3 m |
| Basement | Kitchen | 5.59 m | 3.03 m | 5.59 m x 3.03 m |
| Basement | Exercise Room | 6.63 m | 3.01 m | 6.63 m x 3.01 m |
| Basement | Laundry Room | 3.42 m | 2.52 m | 3.42 m x 2.52 m |
| Basement | Recreational, Games Room | 8.52 m | 6.98 m | 8.52 m x 6.98 m |
| Basement | Bedroom 4 | 5.35 m | 3.62 m | 5.35 m x 3.62 m |
| Main Level | Living Room | 4.63 m | 3.57 m | 4.63 m x 3.57 m |
| Main Level | Kitchen | 3.67 m | 5.22 m | 3.67 m x 5.22 m |
| Main Level | Great Room | 5.88 m | 5.54 m | 5.88 m x 5.54 m |
| Main Level | Dining Room | 3.77 m | 6.39 m | 3.77 m x 6.39 m |
https://www.realtor.ca/real-estate/28887383/255-colbeck-drive-welland-coyle-creek-771-coyle-creek
Marlon Deogracias
Salesperson
1192 St. Clair Ave West
Toronto, Ontario M6E 1B4
Emmy Ha
Salesperson
1192 St. Clair Ave West
Toronto, Ontario M6E 1B4

