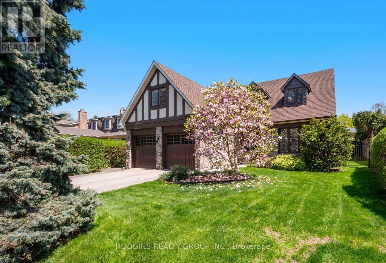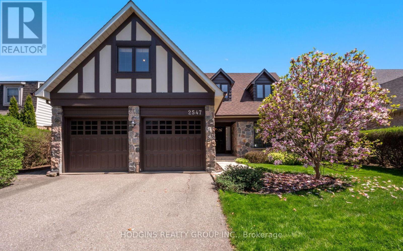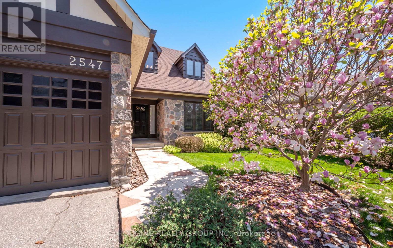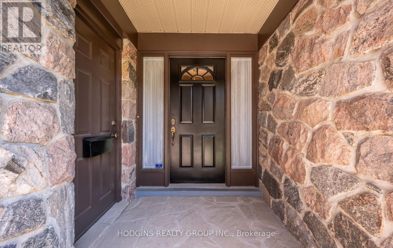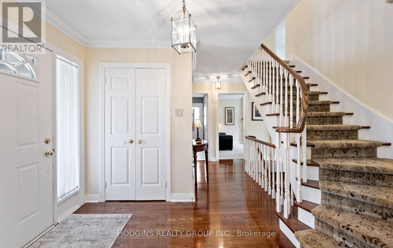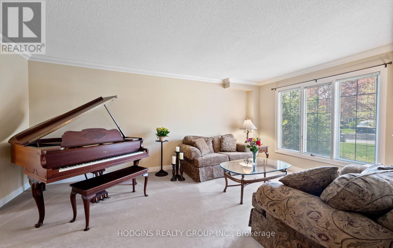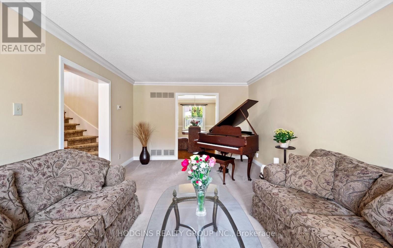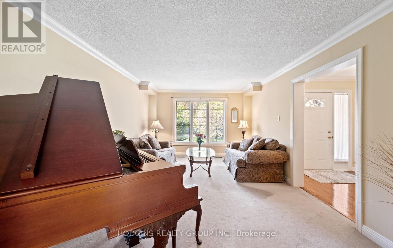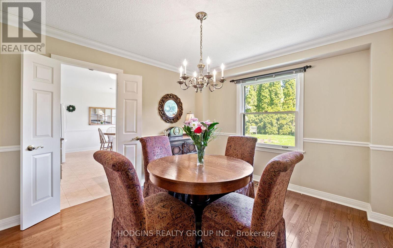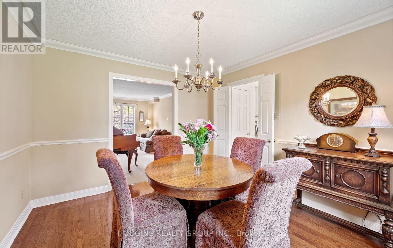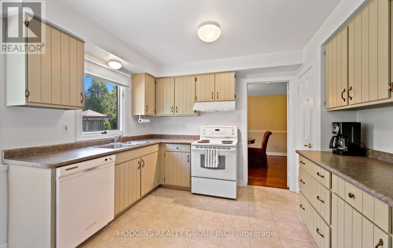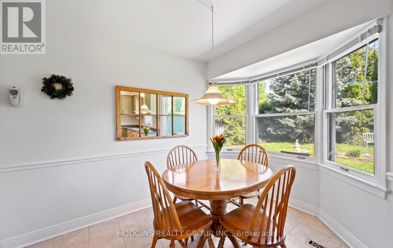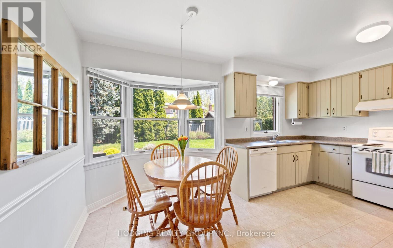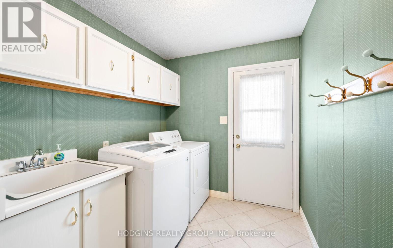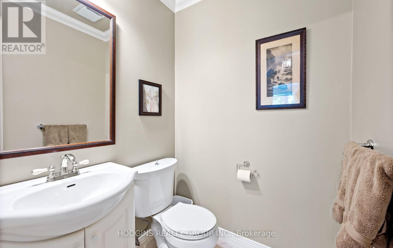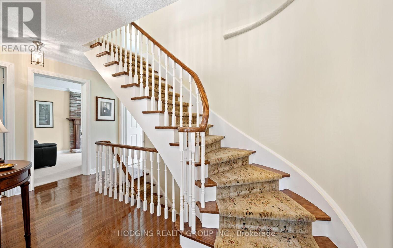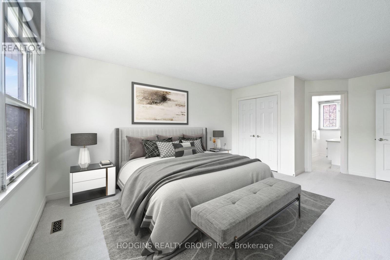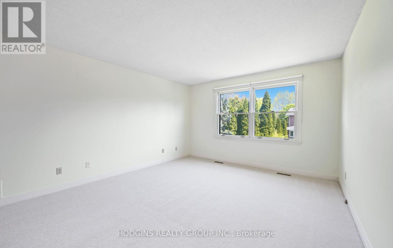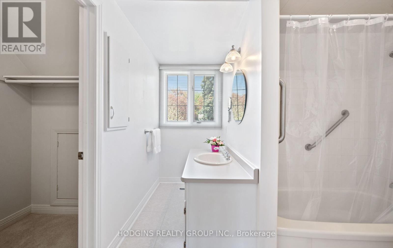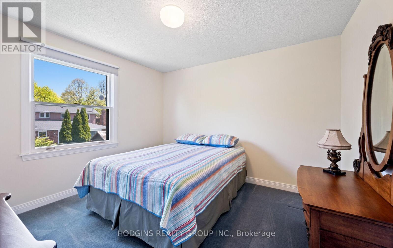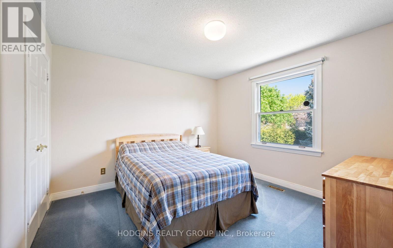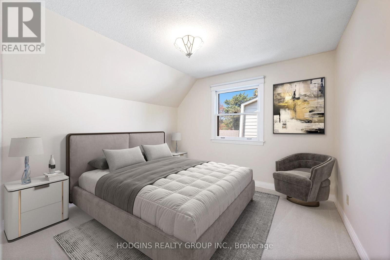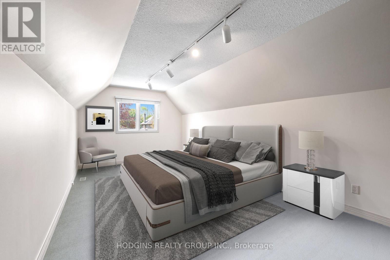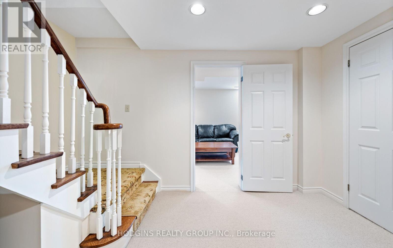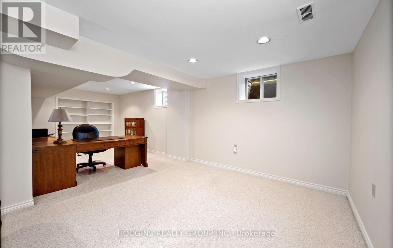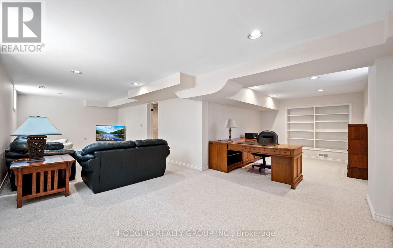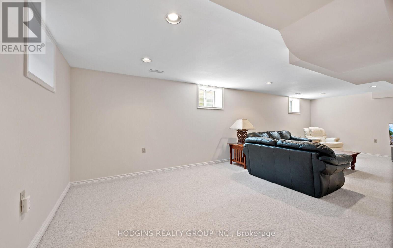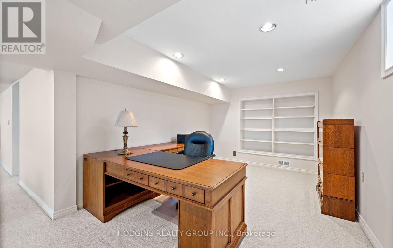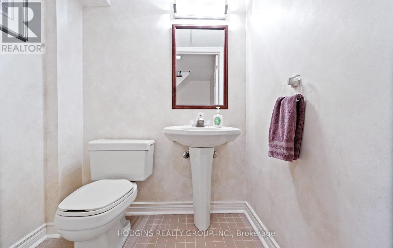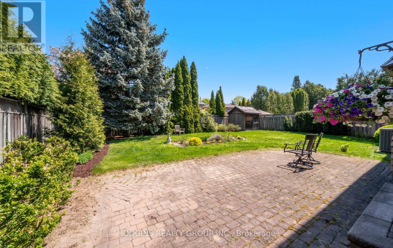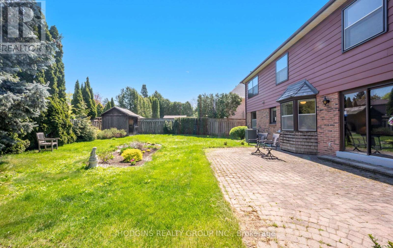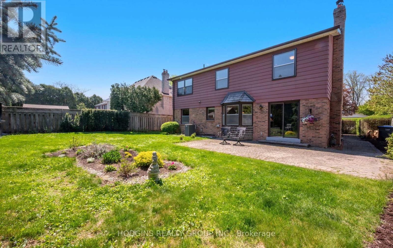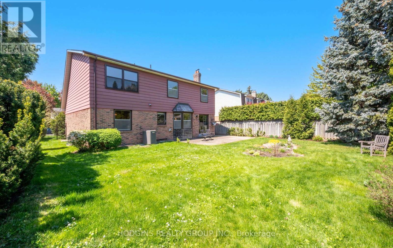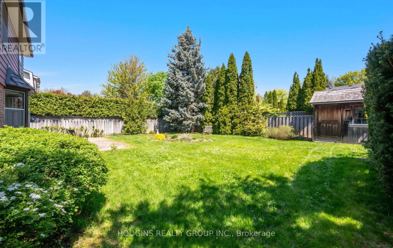2547 King Richard's Place Mississauga, Ontario L5K 2H5
$1,488,800
Rare Cape Cod Tudor style 5 bdrm home on one of Sherwood Forrest's most sought after streets. Spacious 60x123 pool size lot offers an impressive road side set back plus a generous & private backyard perfect for entertaining & family fun. Beautifully maintained with immense pride of ownership this charming centre hall plan design flows to perfection while providing opportunity for possible future open concept room combinations both on main & upper levels. Delightful eat-in kitchen, inviting family room with floor to ceiling wood-burning fireplace & rich wood mantle, entertainers dining room open to regal front living room. Tastefully finished lower level offers an open concept recreation & viewing lounge in addition to office/library, bathroom & generous multiple storage areas. If you appreciate simple elegance & extraordinary functionality then you will adore 2547 King Richards Pl. (id:60365)
Open House
This property has open houses!
2:00 pm
Ends at:4:00 pm
Property Details
| MLS® Number | W12209785 |
| Property Type | Single Family |
| Community Name | Sheridan |
| AmenitiesNearBy | Park, Public Transit, Schools |
| CommunityFeatures | Community Centre |
| Features | Wooded Area |
| ParkingSpaceTotal | 6 |
| Structure | Shed |
Building
| BathroomTotal | 4 |
| BedroomsAboveGround | 5 |
| BedroomsTotal | 5 |
| Amenities | Fireplace(s) |
| Appliances | Central Vacuum, Window Coverings, Refrigerator |
| BasementDevelopment | Finished |
| BasementType | Full (finished) |
| ConstructionStyleAttachment | Detached |
| CoolingType | Central Air Conditioning |
| ExteriorFinish | Steel, Stone |
| FireplacePresent | Yes |
| FireplaceTotal | 1 |
| FlooringType | Hardwood, Carpeted |
| FoundationType | Poured Concrete |
| HalfBathTotal | 2 |
| HeatingFuel | Natural Gas |
| HeatingType | Forced Air |
| StoriesTotal | 2 |
| SizeInterior | 2000 - 2500 Sqft |
| Type | House |
| UtilityWater | Municipal Water |
Parking
| Attached Garage | |
| Garage |
Land
| Acreage | No |
| FenceType | Fully Fenced, Fenced Yard |
| LandAmenities | Park, Public Transit, Schools |
| LandscapeFeatures | Landscaped |
| Sewer | Sanitary Sewer |
| SizeDepth | 123 Ft |
| SizeFrontage | 61 Ft |
| SizeIrregular | 61 X 123 Ft |
| SizeTotalText | 61 X 123 Ft |
Rooms
| Level | Type | Length | Width | Dimensions |
|---|---|---|---|---|
| Lower Level | Recreational, Games Room | 9.05 m | 7.57 m | 9.05 m x 7.57 m |
| Main Level | Living Room | 5.5 m | 3.67 m | 5.5 m x 3.67 m |
| Main Level | Dining Room | 3.69 m | 3.32 m | 3.69 m x 3.32 m |
| Main Level | Kitchen | 3.36 m | 4.77 m | 3.36 m x 4.77 m |
| Main Level | Family Room | 5.25 m | 3.24 m | 5.25 m x 3.24 m |
| Main Level | Laundry Room | 2.21 m | 3.34 m | 2.21 m x 3.34 m |
| Upper Level | Primary Bedroom | 6.01 m | 3.89 m | 6.01 m x 3.89 m |
| Upper Level | Bedroom 2 | 3.52 m | 3.34 m | 3.52 m x 3.34 m |
| Upper Level | Bedroom 3 | 3.52 m | 3.34 m | 3.52 m x 3.34 m |
| Upper Level | Bedroom 4 | 3.35 m | 3.34 m | 3.35 m x 3.34 m |
| Upper Level | Bedroom | 7.93 m | 3.32 m | 7.93 m x 3.32 m |
https://www.realtor.ca/real-estate/28445106/2547-king-richards-place-mississauga-sheridan-sheridan
James S. Hodgins
Broker of Record
1900 Dundas St. W. #26
Mississauga, Ontario L5K 1P9

