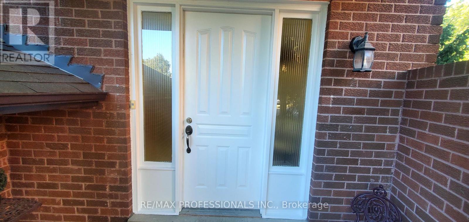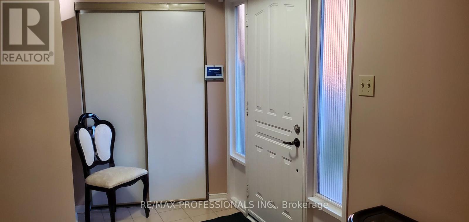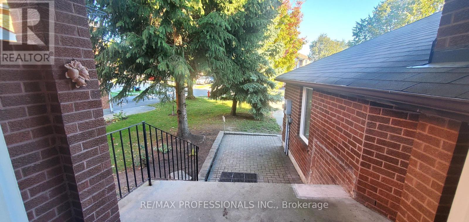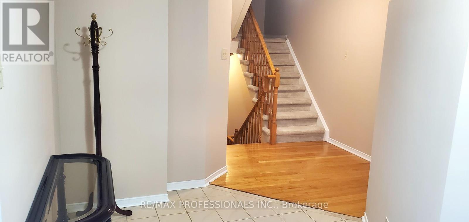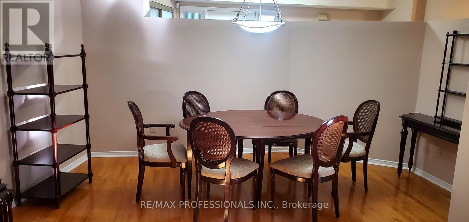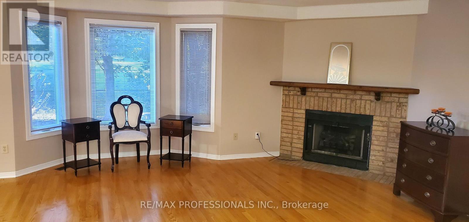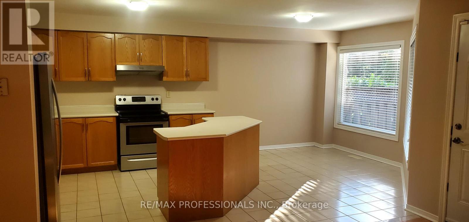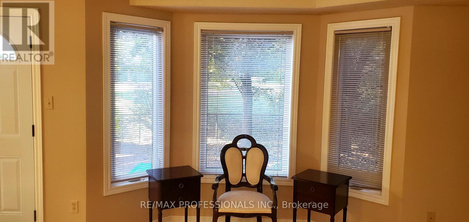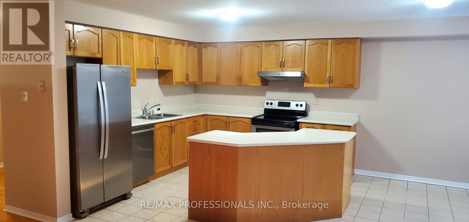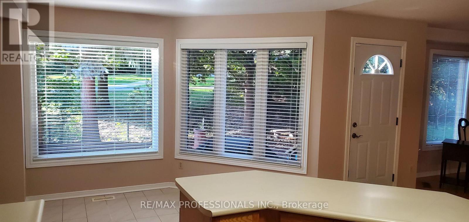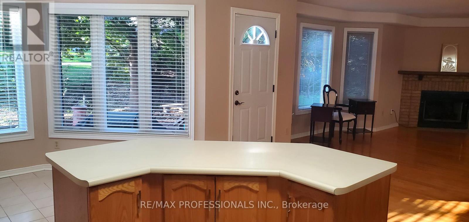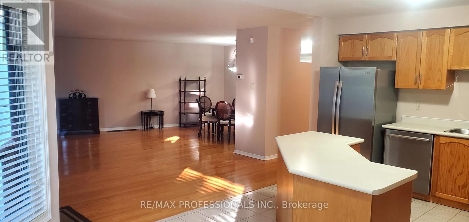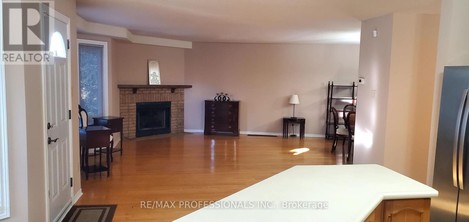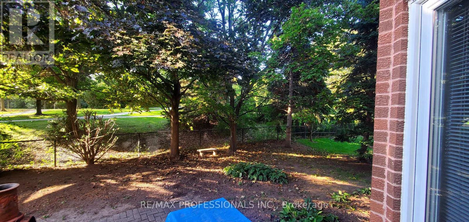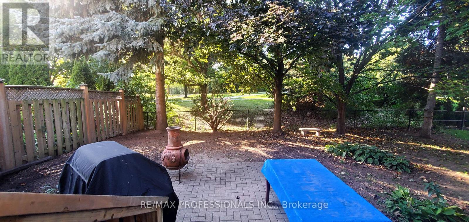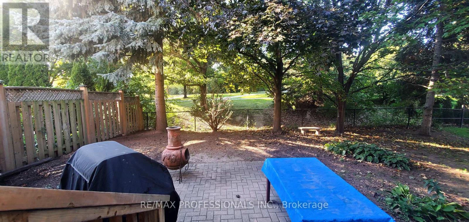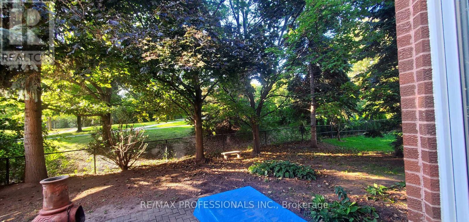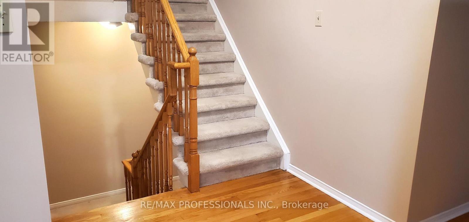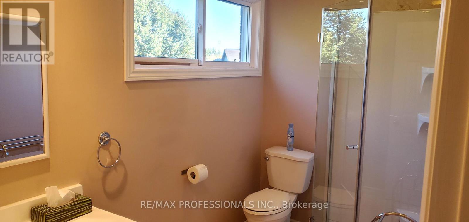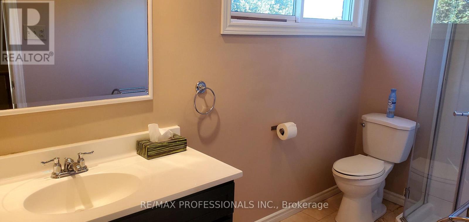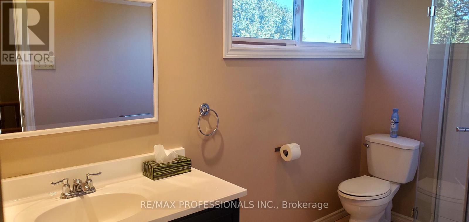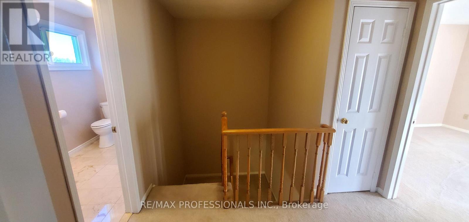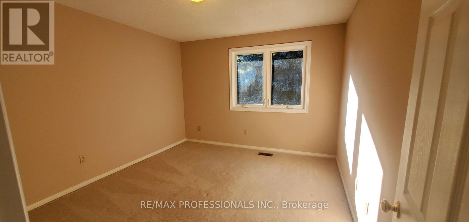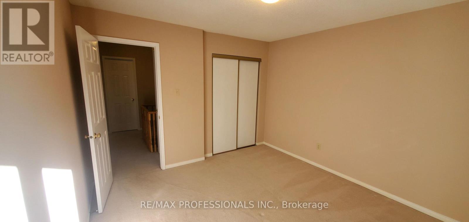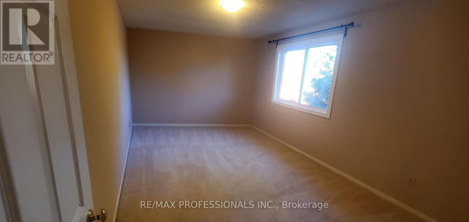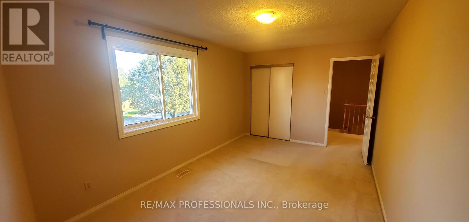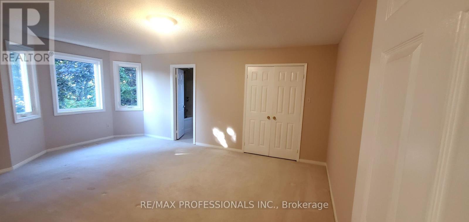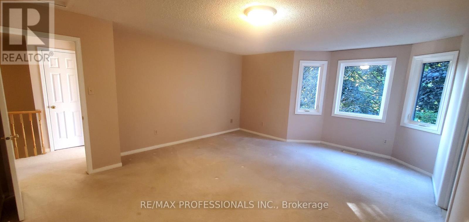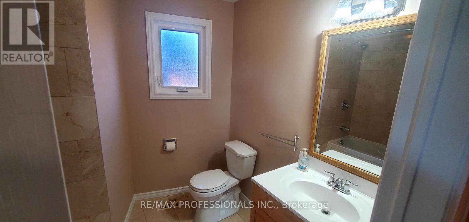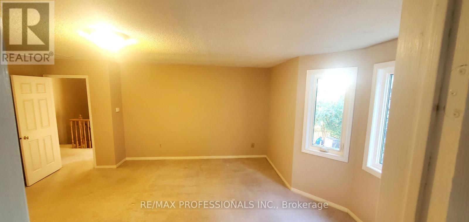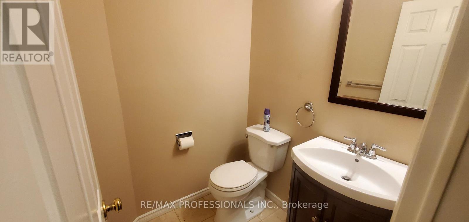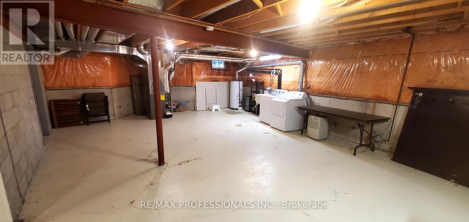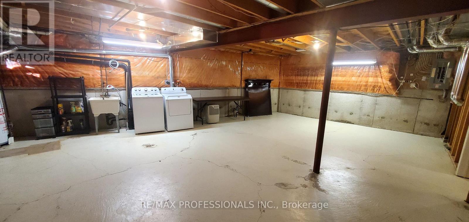2545 Addingham Crescent Oakville, Ontario L6J 7K7
3 Bedroom
3 Bathroom
1500 - 2000 sqft
Fireplace
Central Air Conditioning
Forced Air
$3,750 Monthly
Absolutely Stunning Mature Private Property Backing On Park. Enjoy This Recently Updated/Renovated Open Concept Space, End Unit Executive Townhome On A Quiet Street. Electric Fireplace, Ensuite, Quick Access To Qew/403 Toronto/Hamilton, O.T.H.S. School District. This Is A Gorgeous, Very Bright And Clean Home In A Desirable Neighbourhood. Floor Plans By Planit Measuring Attached (id:60365)
Property Details
| MLS® Number | W12446669 |
| Property Type | Single Family |
| Community Name | 1004 - CV Clearview |
| AmenitiesNearBy | Park, Public Transit |
| EquipmentType | Water Heater |
| Features | Wooded Area, Conservation/green Belt |
| ParkingSpaceTotal | 4 |
| RentalEquipmentType | Water Heater |
Building
| BathroomTotal | 3 |
| BedroomsAboveGround | 3 |
| BedroomsTotal | 3 |
| Age | 31 To 50 Years |
| Amenities | Fireplace(s) |
| Appliances | Garage Door Opener Remote(s), Dryer, Garage Door Opener, Stove, Washer, Refrigerator |
| BasementDevelopment | Unfinished |
| BasementType | N/a (unfinished) |
| ConstructionStyleAttachment | Attached |
| CoolingType | Central Air Conditioning |
| ExteriorFinish | Brick |
| FireProtection | Alarm System, Smoke Detectors |
| FireplacePresent | Yes |
| FireplaceType | Insert |
| FlooringType | Hardwood, Carpeted |
| FoundationType | Concrete |
| HalfBathTotal | 1 |
| HeatingFuel | Natural Gas |
| HeatingType | Forced Air |
| StoriesTotal | 2 |
| SizeInterior | 1500 - 2000 Sqft |
| Type | Row / Townhouse |
| UtilityWater | Municipal Water |
Parking
| Attached Garage | |
| Garage |
Land
| Acreage | No |
| LandAmenities | Park, Public Transit |
| Sewer | Sanitary Sewer |
| SizeDepth | 112 Ft ,7 In |
| SizeFrontage | 27 Ft ,6 In |
| SizeIrregular | 27.5 X 112.6 Ft ; As Per Survey |
| SizeTotalText | 27.5 X 112.6 Ft ; As Per Survey|under 1/2 Acre |
Rooms
| Level | Type | Length | Width | Dimensions |
|---|---|---|---|---|
| Upper Level | Primary Bedroom | 5.64 m | 4.57 m | 5.64 m x 4.57 m |
| Upper Level | Bedroom 2 | 5.38 m | 3.12 m | 5.38 m x 3.12 m |
| Upper Level | Bedroom 3 | 3.78 m | 3.45 m | 3.78 m x 3.45 m |
| Ground Level | Living Room | 7.24 m | 6.68 m | 7.24 m x 6.68 m |
| Ground Level | Kitchen | 6.07 m | 3.63 m | 6.07 m x 3.63 m |
Don Marland
Broker
RE/MAX Professionals Inc.
1 East Mall Cres Unit D-3-C
Toronto, Ontario M9B 6G8
1 East Mall Cres Unit D-3-C
Toronto, Ontario M9B 6G8

