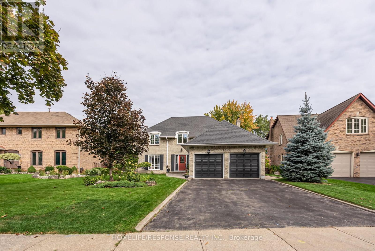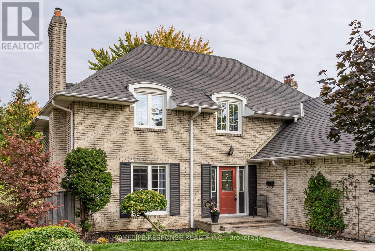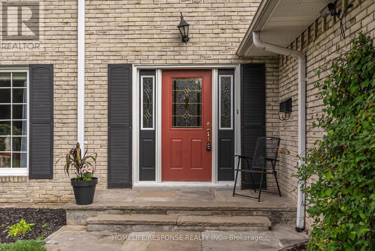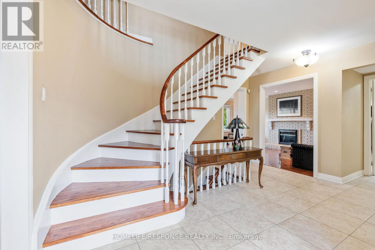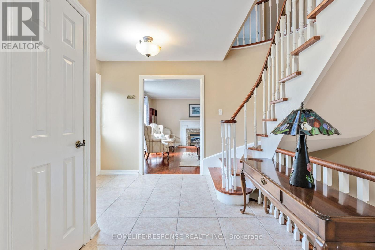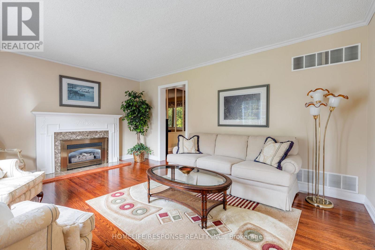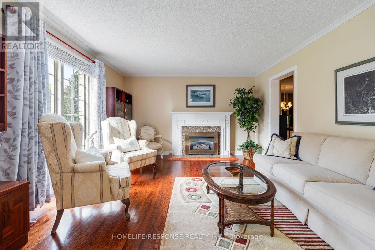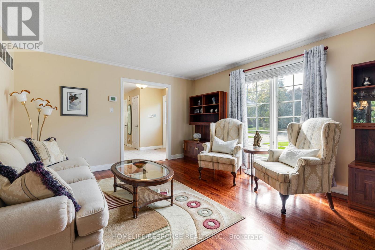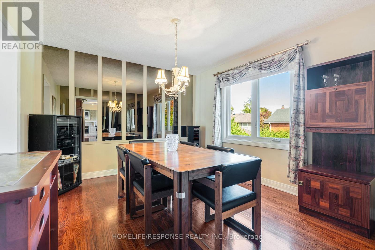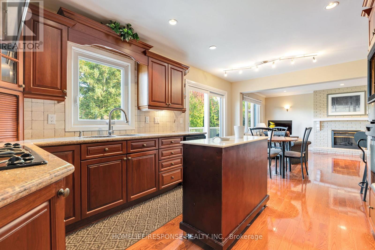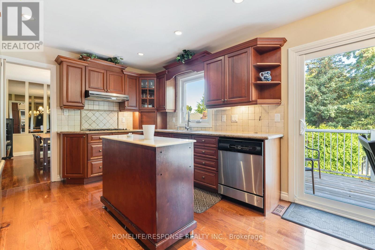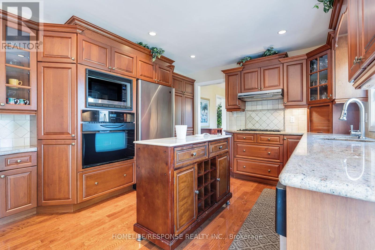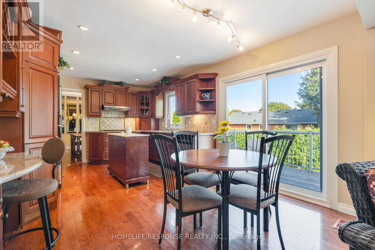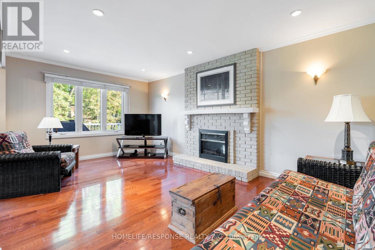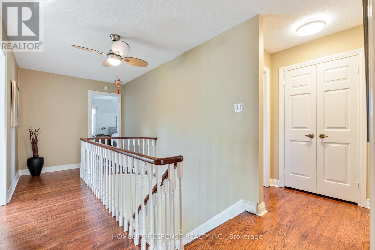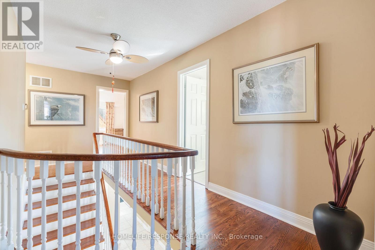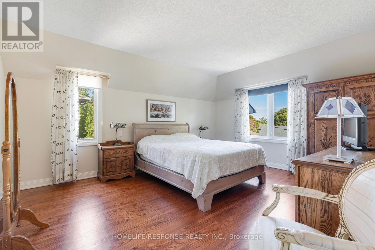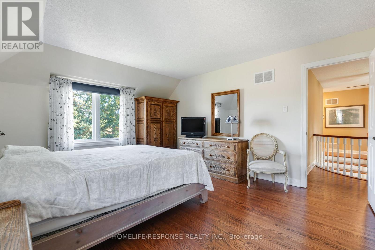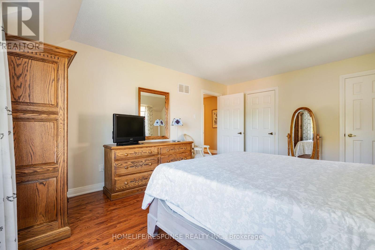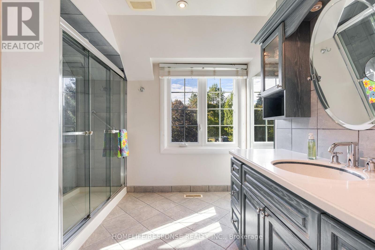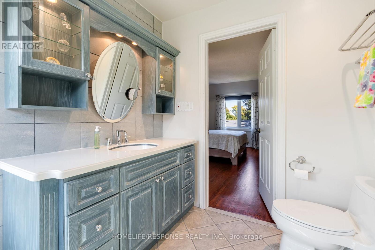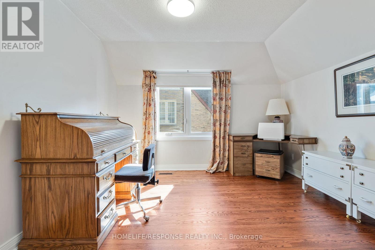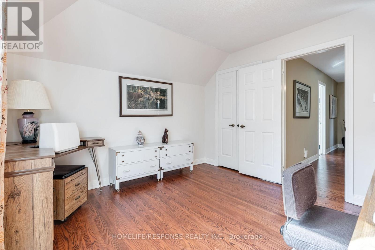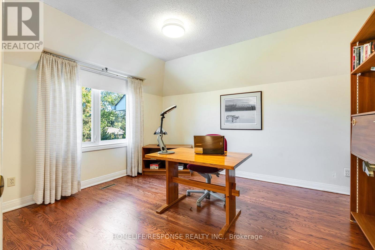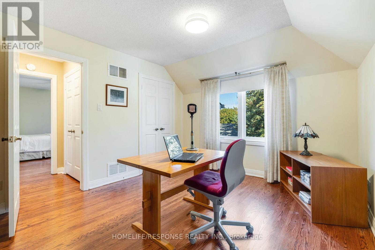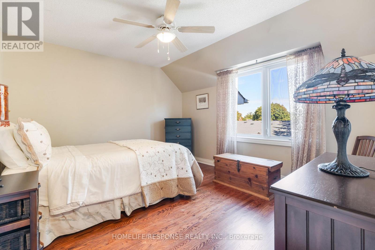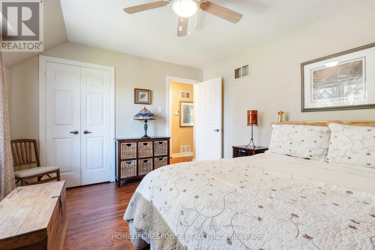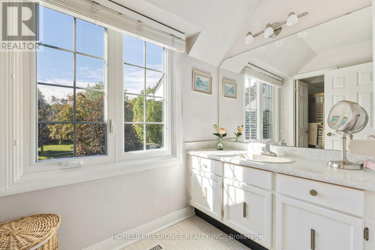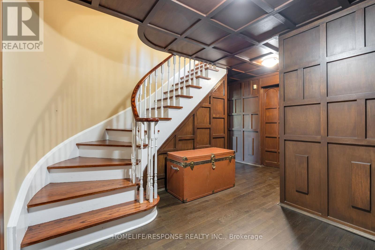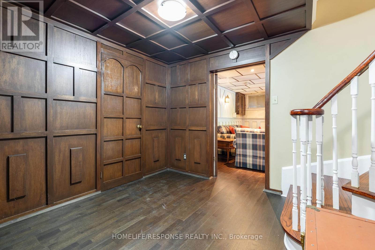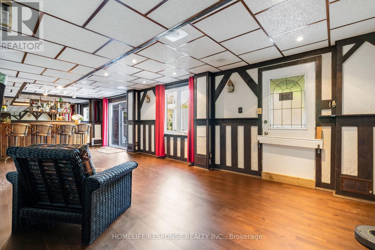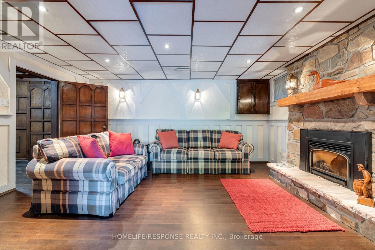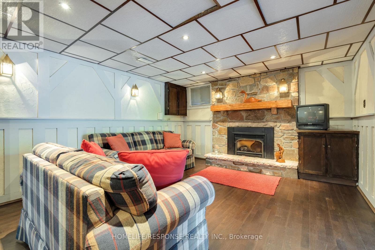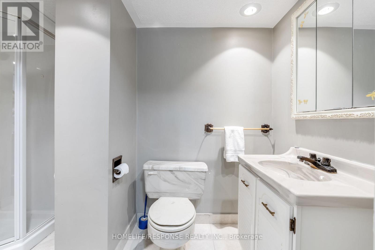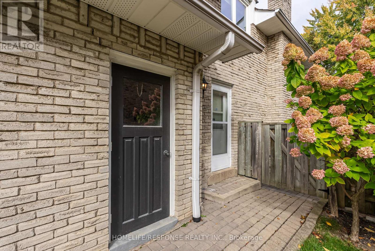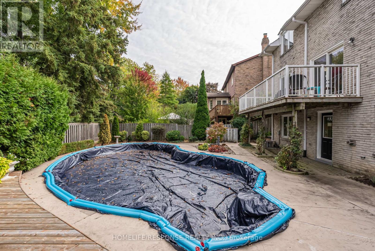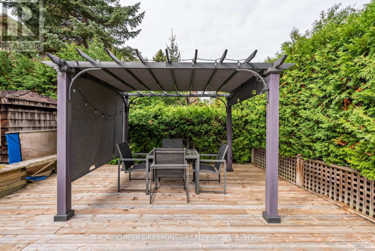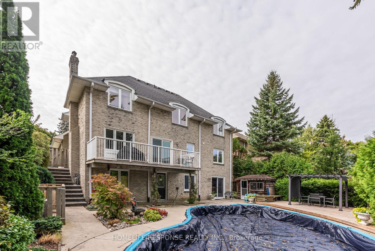2543 King Forrest Drive Mississauga, Ontario L5K 2E5
$1,498,800
Beautiful Home in Sherwood Forrest! Set Among Towering Trees on a Private West-Facing Lot in this Highly Sought-After Neighbourhood. Original All Brick 4 Bedroom, 4 Bath Residence with a Bright and Spacious Layout. Features Separate Formal Living and Dining Areas, a Large Eat-In Kitchen Overlooking a Professionally Landscaped Backyard, Perfect for Entertaining, Convenient Main-Floor Laundry and Oversized Double Garage. Walk to University Campus, Local Shops, Parks and Top Rated Schools. Enjoy the Peace and Prestige of Sherwood Forrest Living. (id:60365)
Open House
This property has open houses!
2:00 pm
Ends at:4:00 pm
2:00 pm
Ends at:4:00 pm
Property Details
| MLS® Number | W12522750 |
| Property Type | Single Family |
| Community Name | Sheridan |
| AmenitiesNearBy | Hospital |
| Features | Sloping, Lighting |
| ParkingSpaceTotal | 6 |
| PoolType | Inground Pool |
| Structure | Deck, Patio(s), Shed |
Building
| BathroomTotal | 4 |
| BedroomsAboveGround | 4 |
| BedroomsTotal | 4 |
| Age | 51 To 99 Years |
| Amenities | Fireplace(s) |
| Appliances | Water Meter |
| BasementFeatures | Separate Entrance, Walk-up |
| BasementType | N/a, N/a |
| ConstructionStyleAttachment | Detached |
| CoolingType | Central Air Conditioning |
| ExteriorFinish | Brick |
| FireplacePresent | Yes |
| FireplaceTotal | 1 |
| FoundationType | Concrete |
| HalfBathTotal | 1 |
| HeatingFuel | Natural Gas |
| HeatingType | Forced Air |
| StoriesTotal | 2 |
| SizeInterior | 2000 - 2500 Sqft |
| Type | House |
| UtilityWater | Municipal Water |
Parking
| Attached Garage | |
| Garage |
Land
| Acreage | No |
| FenceType | Fenced Yard |
| LandAmenities | Hospital |
| LandscapeFeatures | Landscaped |
| Sewer | Sanitary Sewer |
| SizeDepth | 121 Ft ,9 In |
| SizeFrontage | 58 Ft ,2 In |
| SizeIrregular | 58.2 X 121.8 Ft |
| SizeTotalText | 58.2 X 121.8 Ft |
Rooms
| Level | Type | Length | Width | Dimensions |
|---|---|---|---|---|
| Second Level | Primary Bedroom | 3.9 m | 4.8 m | 3.9 m x 4.8 m |
| Second Level | Bathroom | 2.7 m | 2.9 m | 2.7 m x 2.9 m |
| Second Level | Bathroom | 1.5 m | 3.89 m | 1.5 m x 3.89 m |
| Second Level | Bedroom | 3.3 m | 3.9 m | 3.3 m x 3.9 m |
| Second Level | Bedroom 2 | 3.3 m | 3.6 m | 3.3 m x 3.6 m |
| Second Level | Bedroom 3 | 3.3 m | 3.3 m | 3.3 m x 3.3 m |
| Basement | Family Room | 3.6 m | 4.79 m | 3.6 m x 4.79 m |
| Basement | Other | 3.3 m | 8.68 m | 3.3 m x 8.68 m |
| Basement | Other | 3.3 m | 3.6 m | 3.3 m x 3.6 m |
| Basement | Bathroom | 1.5 m | 3 m | 1.5 m x 3 m |
| Main Level | Living Room | 3.29 m | 4.79 m | 3.29 m x 4.79 m |
| Main Level | Kitchen | 3.29 m | 5.38 m | 3.29 m x 5.38 m |
| Main Level | Family Room | 3.59 m | 4.79 m | 3.59 m x 4.79 m |
| Main Level | Dining Room | 3.3 m | 3.6 m | 3.3 m x 3.6 m |
| Main Level | Foyer | 2.4 m | 3.3 m | 2.4 m x 3.3 m |
| Main Level | Laundry Room | 2.01 m | 1.8 m | 2.01 m x 1.8 m |
Utilities
| Cable | Available |
| Electricity | Installed |
| Sewer | Installed |
https://www.realtor.ca/real-estate/29081420/2543-king-forrest-drive-mississauga-sheridan-sheridan
Jason Drumond
Salesperson
4304 Village Centre Crt #100
Mississauga, Ontario L4Z 1S2

