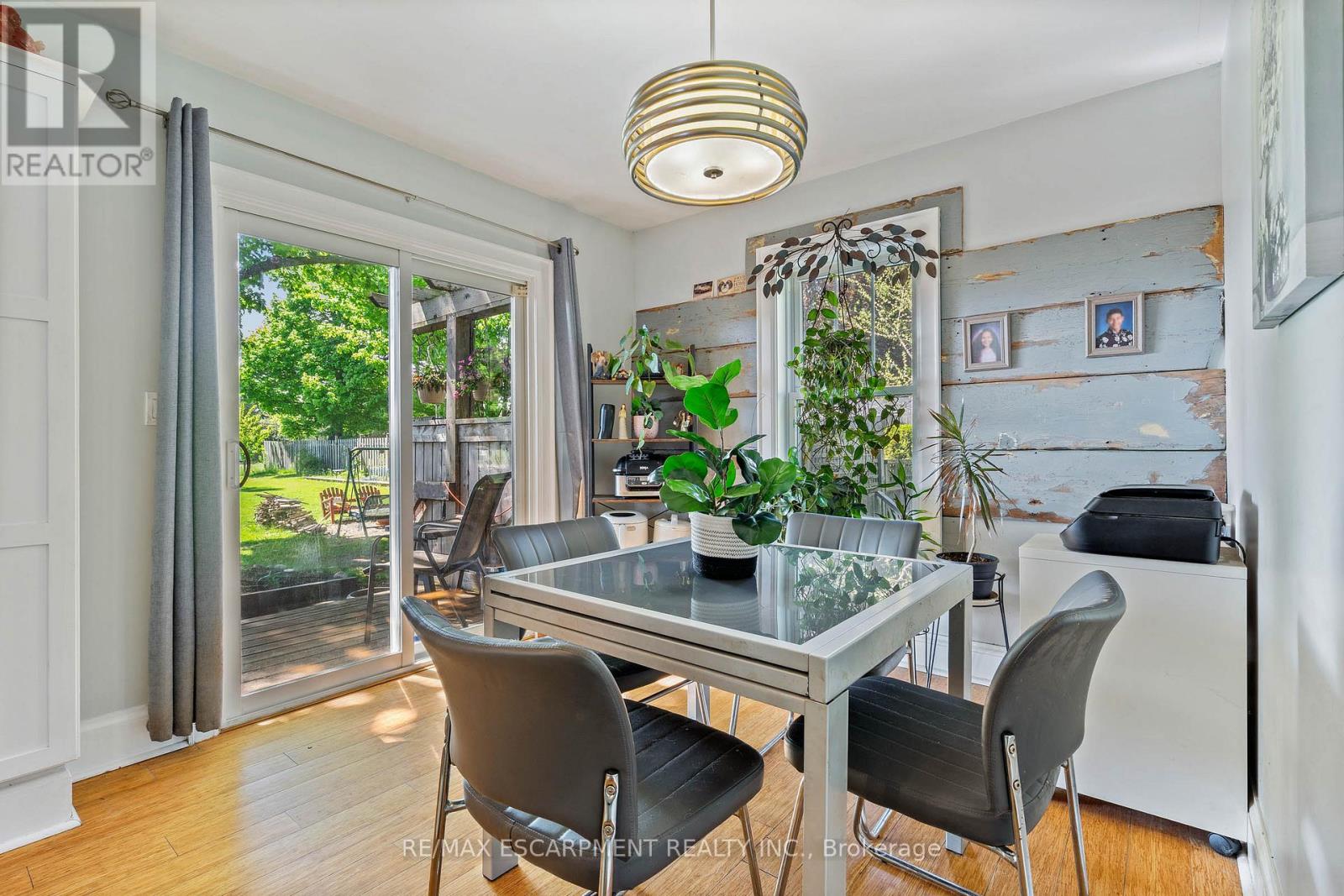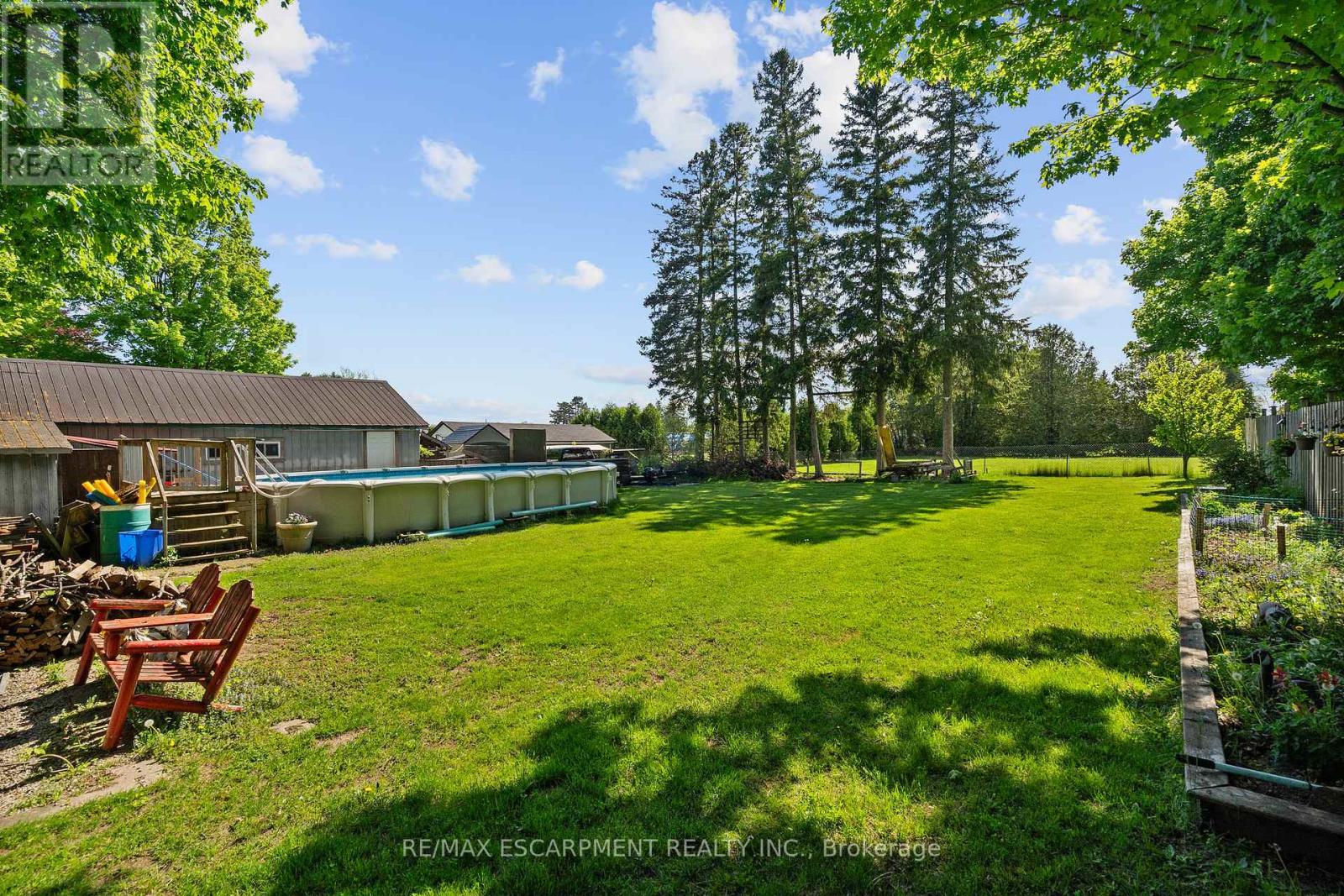254 St. James Street S Norfolk, Ontario N0E 1Y0
$624,900
Welcome to 254 St. James Street South, Waterford! This beautifully updated 3-bedroom, 2-bathroom home sits on a generous oversized lot, offering plenty of space inside and out. Just off the inviting living room, the spacious primary suite includes a private 3-piece ensuite for your comfort. The main floor also features a modern kitchen and dining area-perfect for everyday living and entertaining. Upstairs, you'll find two large bedrooms, each with walk-in closets, and a full 4-piece bathroom. Step outside to a sprawling backyard, ideal for gatherings and summer fun, complete with a 15x30 above-ground pool. Plus, the impressive 700 sq ft heated garage with hydro is perfect for a workshop, storage, or parking your toys. This home truly has it all-come see it for yourself! (id:60365)
Property Details
| MLS® Number | X12160864 |
| Property Type | Single Family |
| Community Name | Waterford |
| AmenitiesNearBy | Schools |
| EquipmentType | Water Heater |
| ParkingSpaceTotal | 9 |
| PoolType | On Ground Pool |
| RentalEquipmentType | Water Heater |
Building
| BathroomTotal | 2 |
| BedroomsAboveGround | 3 |
| BedroomsTotal | 3 |
| Age | 51 To 99 Years |
| BasementDevelopment | Unfinished |
| BasementType | Full (unfinished) |
| ConstructionStyleAttachment | Detached |
| CoolingType | Central Air Conditioning |
| ExteriorFinish | Vinyl Siding |
| FoundationType | Poured Concrete |
| HeatingFuel | Natural Gas |
| HeatingType | Forced Air |
| StoriesTotal | 2 |
| SizeInterior | 700 - 1100 Sqft |
| Type | House |
| UtilityWater | Municipal Water, Unknown |
Parking
| Detached Garage | |
| Garage |
Land
| Acreage | No |
| LandAmenities | Schools |
| Sewer | Sanitary Sewer |
| SizeDepth | 177 Ft |
| SizeFrontage | 80 Ft |
| SizeIrregular | 80 X 177 Ft |
| SizeTotalText | 80 X 177 Ft|under 1/2 Acre |
Rooms
| Level | Type | Length | Width | Dimensions |
|---|---|---|---|---|
| Second Level | Bedroom 2 | 3.2 m | 3.99 m | 3.2 m x 3.99 m |
| Second Level | Bedroom 3 | 2.77 m | 3.99 m | 2.77 m x 3.99 m |
| Second Level | Bathroom | Measurements not available | ||
| Main Level | Living Room | 4.09 m | 4.32 m | 4.09 m x 4.32 m |
| Main Level | Dining Room | 3.61 m | 2.87 m | 3.61 m x 2.87 m |
| Main Level | Kitchen | 3.86 m | 2.87 m | 3.86 m x 2.87 m |
| Main Level | Primary Bedroom | 3.45 m | 3.51 m | 3.45 m x 3.51 m |
| Main Level | Bathroom | Measurements not available |
https://www.realtor.ca/real-estate/28339844/254-st-james-street-s-norfolk-waterford-waterford
Sarah Amina Khan
Broker
860 Queenston Rd #4b
Hamilton, Ontario L8G 4A8
































