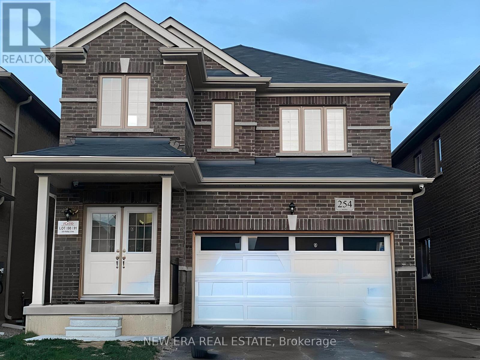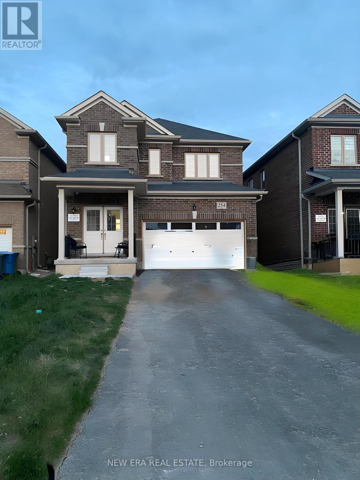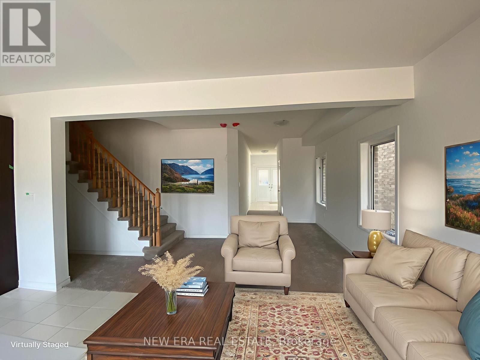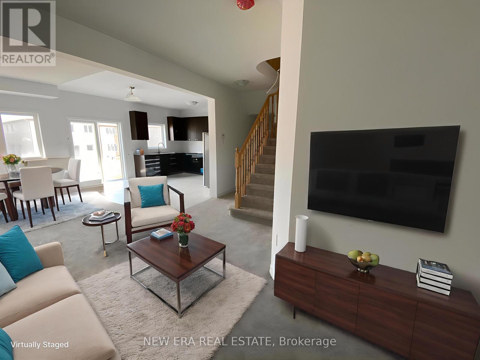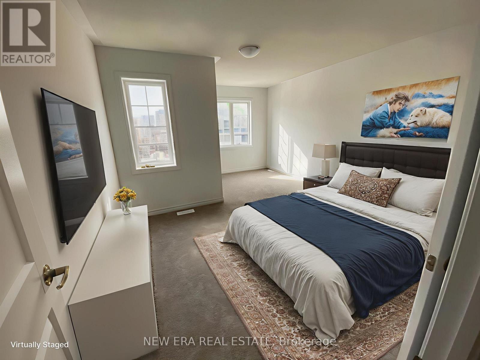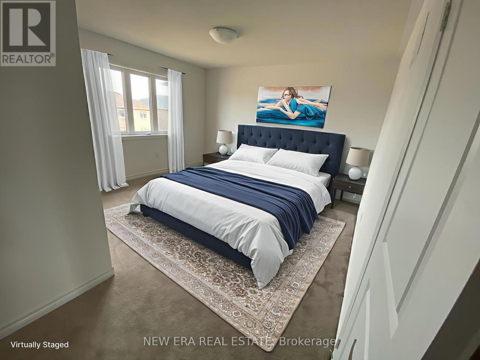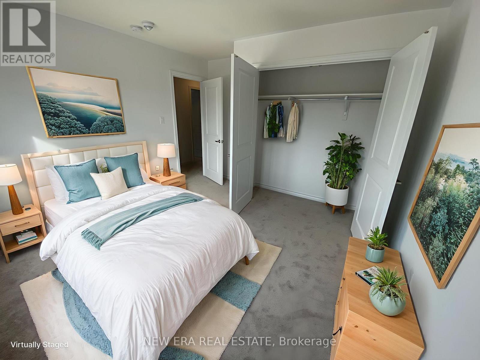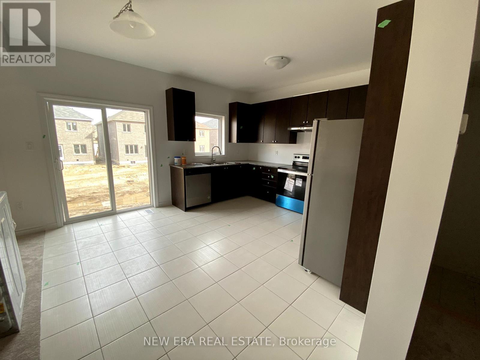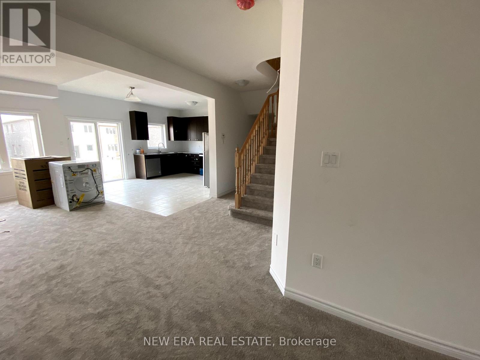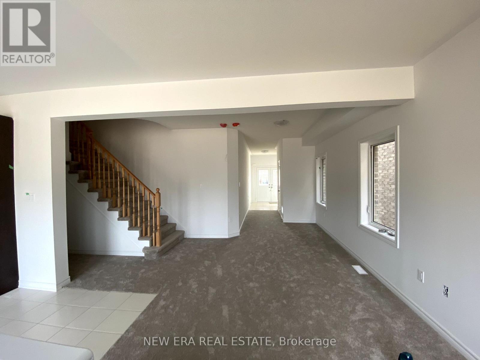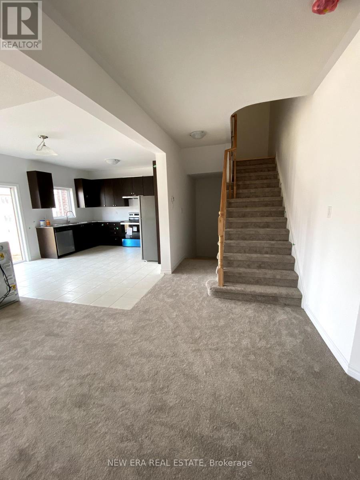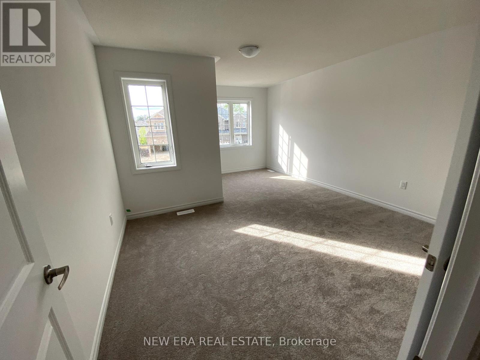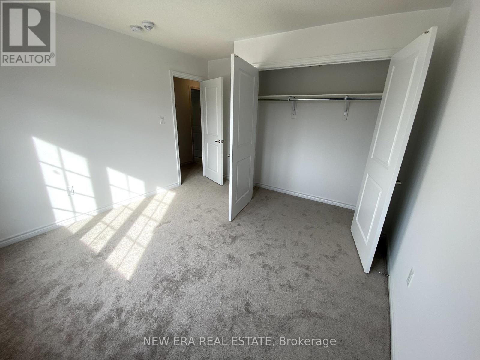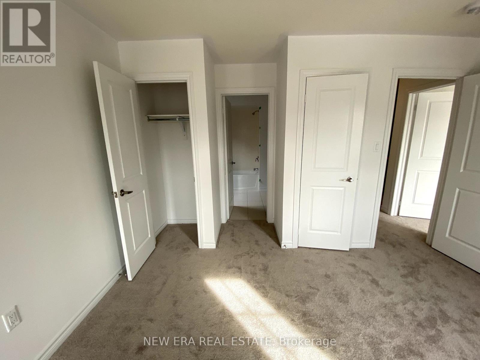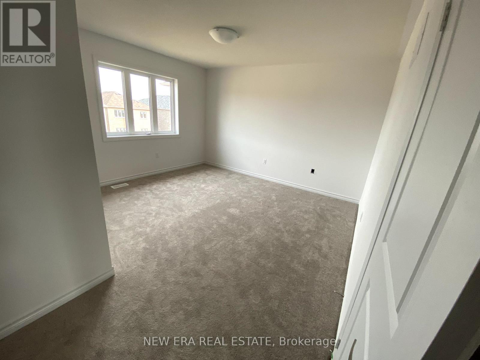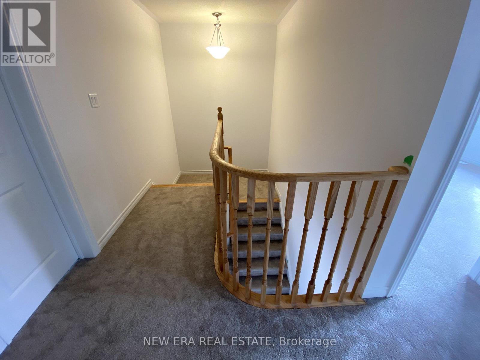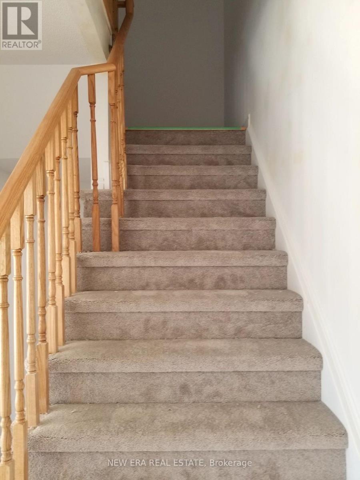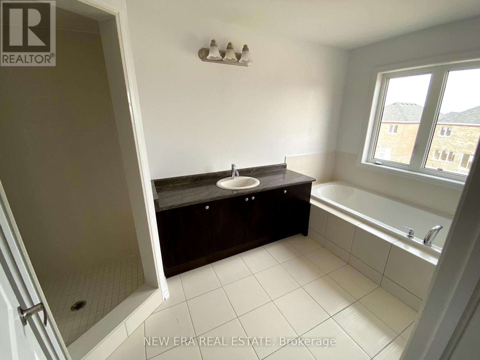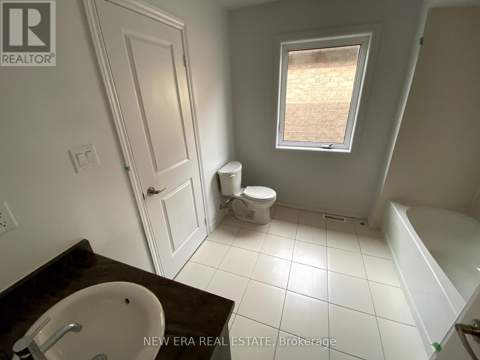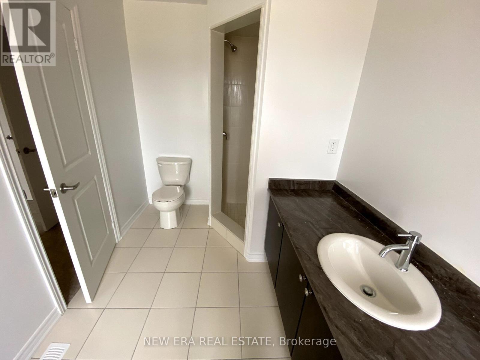254 Ridley Crescent Southgate, Ontario N0C 1B0
$690,000
Welcome to your newly refreshed dream home at 254 Ridley Crescent in the charming Dundalk community of Southgate! Nestled in a serene neighbourhood just over an hour from Brampton and Mississauga and a delightful 40-minute drive to Blue Mountain and Collingwood this stylish freehold detached home, built in 2021, has been thoughtfully updated and is truly ready for move-in. Step inside through a welcoming double-door entry into a bright, open-concept layout featuring soaring 9-foot ceilings, radiant natural light, and a seamless flow between the spacious kitchen and living areas perfect for everyday comfort and entertaining. Upstairs, you'll find three generous bedrooms, each with ample closet space and large windows. Down below, the fully finished basement extends your living area with a family room, full bathroom, and a versatile fourth bedroom or guest suite, offering both flexibility and extra comfort. Set on a deep, no-sidewalk lot with an extended driveway and a double-car garage, this home offers tranquility, practicality, curb appeal, offering buyers modern finishes, solid space, and strong value.This turnkey gem combines newer construction, convenient location, and functional luxury. Don't miss your chance to call it yours! (id:60365)
Property Details
| MLS® Number | X12368496 |
| Property Type | Single Family |
| Community Name | Southgate |
| AmenitiesNearBy | Place Of Worship, Schools |
| CommunityFeatures | School Bus |
| EquipmentType | Water Heater - Tankless |
| ParkingSpaceTotal | 6 |
| RentalEquipmentType | Water Heater - Tankless |
Building
| BathroomTotal | 4 |
| BedroomsAboveGround | 3 |
| BedroomsBelowGround | 1 |
| BedroomsTotal | 4 |
| Age | 0 To 5 Years |
| Appliances | Water Heater |
| BasementDevelopment | Finished |
| BasementType | N/a (finished) |
| ConstructionStyleAttachment | Detached |
| CoolingType | Central Air Conditioning |
| ExteriorFinish | Brick |
| FireProtection | Smoke Detectors |
| FireplacePresent | Yes |
| FoundationType | Poured Concrete |
| HalfBathTotal | 1 |
| HeatingFuel | Natural Gas |
| HeatingType | Forced Air |
| StoriesTotal | 2 |
| SizeInterior | 1500 - 2000 Sqft |
| Type | House |
| UtilityWater | Municipal Water |
Parking
| Attached Garage | |
| Garage |
Land
| Acreage | No |
| LandAmenities | Place Of Worship, Schools |
| Sewer | Sanitary Sewer |
| SizeDepth | 128 Ft |
| SizeFrontage | 33 Ft ,9 In |
| SizeIrregular | 33.8 X 128 Ft |
| SizeTotalText | 33.8 X 128 Ft |
| ZoningDescription | R1 |
Rooms
| Level | Type | Length | Width | Dimensions |
|---|---|---|---|---|
| Second Level | Primary Bedroom | 5.35 m | 4.01 m | 5.35 m x 4.01 m |
| Second Level | Bedroom 2 | 5.41 m | 3.94 m | 5.41 m x 3.94 m |
| Second Level | Bedroom 3 | 3.53 m | 3.91 m | 3.53 m x 3.91 m |
| Basement | Family Room | 5.94 m | 5.69 m | 5.94 m x 5.69 m |
| Basement | Bedroom 4 | 4.57 m | 3.51 m | 4.57 m x 3.51 m |
| Basement | Laundry Room | 5.02 m | 1.88 m | 5.02 m x 1.88 m |
| Ground Level | Living Room | 6.37 m | 3.63 m | 6.37 m x 3.63 m |
| Ground Level | Kitchen | 3.96 m | 4.14 m | 3.96 m x 4.14 m |
Utilities
| Cable | Installed |
| Electricity | Installed |
| Sewer | Installed |
https://www.realtor.ca/real-estate/28786744/254-ridley-crescent-southgate-southgate
Shiv Rai
Salesperson
171 Lakeshore Rd E #14
Mississauga, Ontario L5G 4T9

