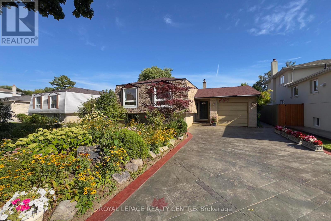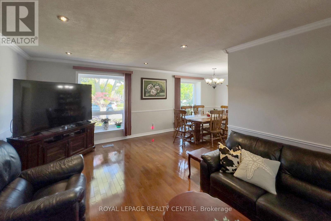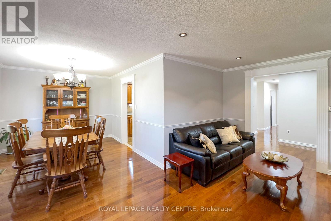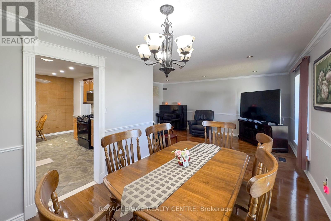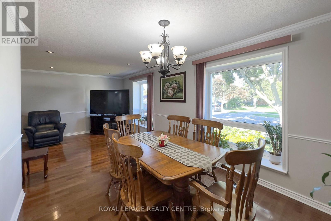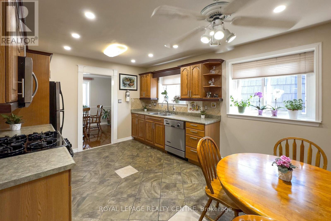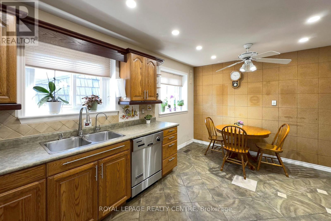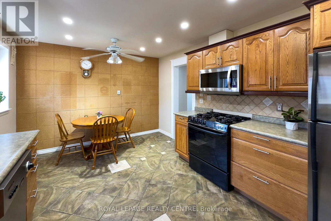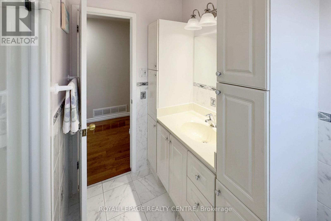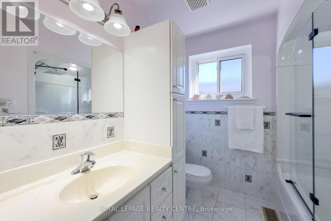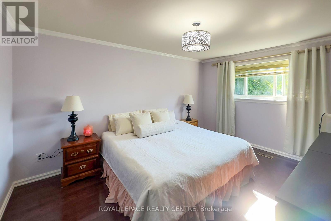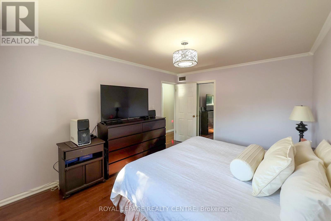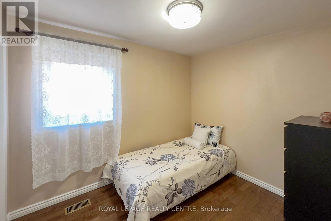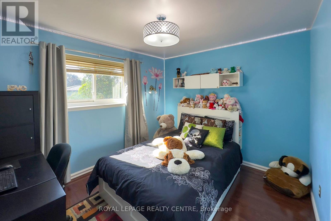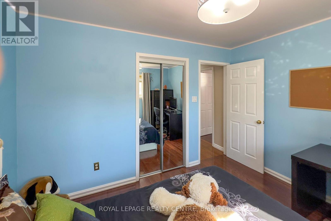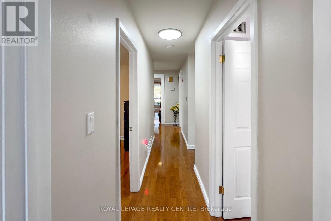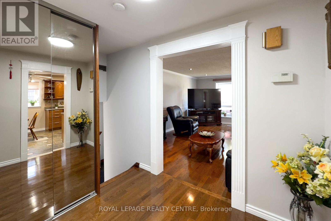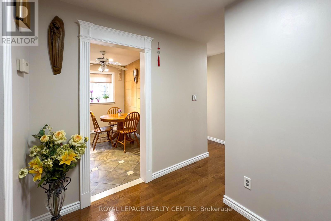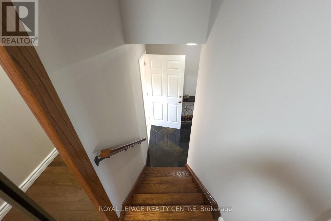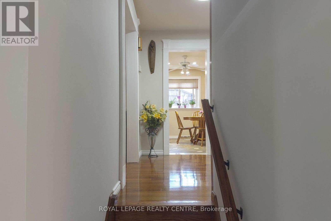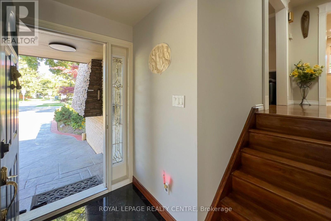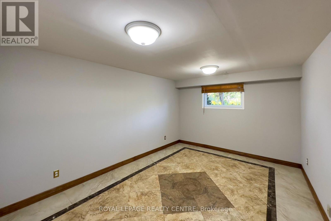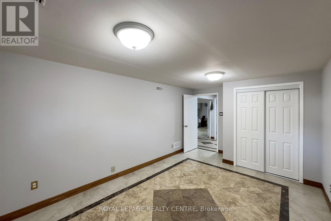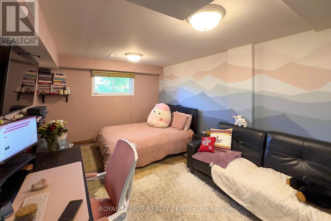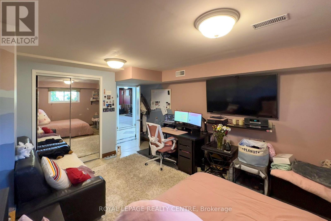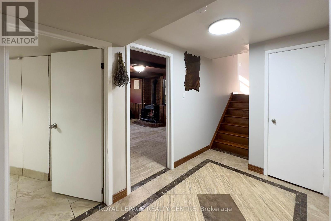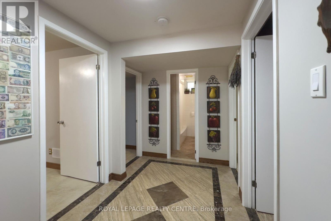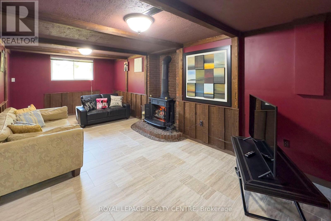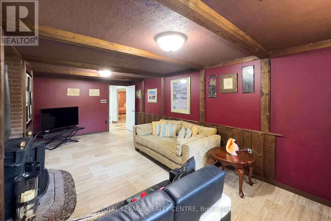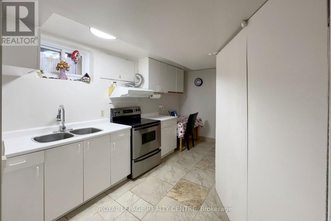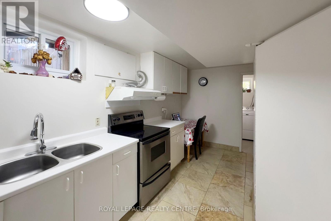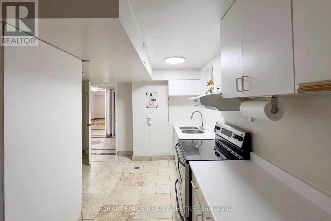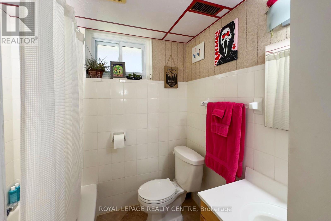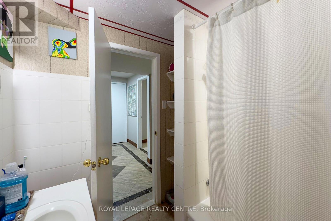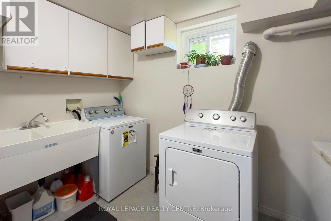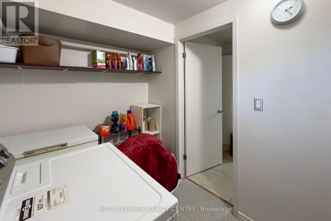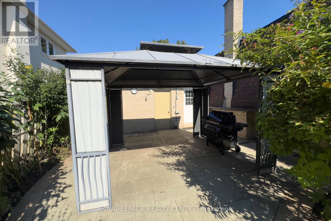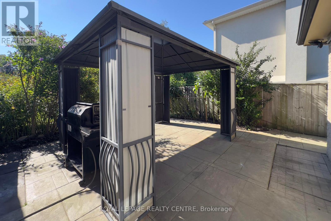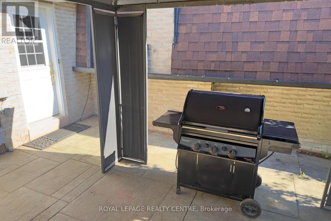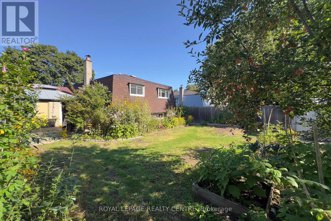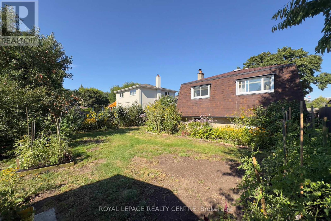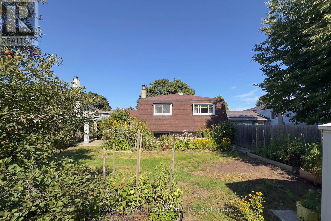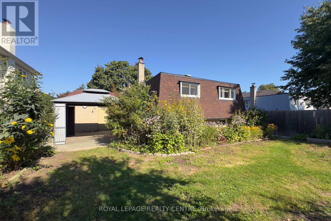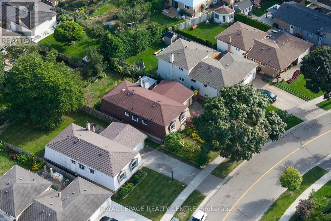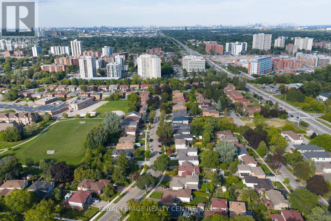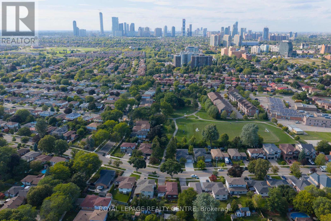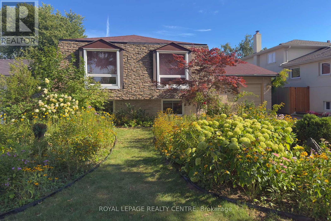254 Louis Drive Mississauga, Ontario L5B 1Y9
$1,098,800
Need A Little Help. In Law Potential From This 3 + 2 Bedroom. Separate Entrance To Basement. Raise Bungalow. Located In A Desirable Neighborhood Close To Schools, Huron Park Rec Centre, Transit, Shops And Soon To Be New State Of The Art Hospital. A Gardeners Delight. This 3 + 2 Bedroom Home Can Accommodate Everyone From The Grand Parents To Adult Children. Hardwood Floors Through Out (2019) On The Main Level. Ceramic Floors In The Eat In Kitchen. LARGE Windows In The Living And Dining Rooms For Lots Of Natural Light. Pot Lights In Living Room. Pattern Stamped Concrete Driveway. Most Of The Home Was Freshly Painted. This Home Has Been Exceptionally Well Maintained And Pride Of Ownership Shows Throughout, Some Updates Include Basement Window (2016) Ceramic Floors In Basement (2015) Doors On Main Floor (2022) Roof (2016) Furnace (2014). Possible Rental Income? Have A Look, You Wont Be Disappointed. (id:60365)
Property Details
| MLS® Number | W12390089 |
| Property Type | Single Family |
| Community Name | Cooksville |
| AmenitiesNearBy | Hospital, Park, Place Of Worship, Schools |
| EquipmentType | Water Heater |
| Features | Cul-de-sac, Level Lot, In-law Suite |
| ParkingSpaceTotal | 5 |
| RentalEquipmentType | Water Heater |
| Structure | Shed |
Building
| BathroomTotal | 2 |
| BedroomsAboveGround | 3 |
| BedroomsBelowGround | 3 |
| BedroomsTotal | 6 |
| Age | 51 To 99 Years |
| Amenities | Fireplace(s) |
| Appliances | Water Heater, Water Meter, All, Dishwasher, Dryer, Two Stoves, Washer, Window Coverings, Refrigerator |
| ArchitecturalStyle | Raised Bungalow |
| BasementFeatures | Apartment In Basement, Separate Entrance |
| BasementType | N/a, N/a |
| ConstructionStyleAttachment | Detached |
| CoolingType | Central Air Conditioning |
| ExteriorFinish | Brick |
| FireplacePresent | Yes |
| FlooringType | Hardwood, Ceramic |
| FoundationType | Poured Concrete |
| HeatingFuel | Natural Gas |
| HeatingType | Forced Air |
| StoriesTotal | 1 |
| SizeInterior | 1100 - 1500 Sqft |
| Type | House |
| UtilityWater | Municipal Water |
Parking
| Attached Garage | |
| Garage |
Land
| Acreage | No |
| LandAmenities | Hospital, Park, Place Of Worship, Schools |
| Sewer | Sanitary Sewer |
| SizeDepth | 119 Ft ,6 In |
| SizeFrontage | 53 Ft ,7 In |
| SizeIrregular | 53.6 X 119.5 Ft ; 123.2 X 49.4 X 119.67 X 53.6 As Per Geo |
| SizeTotalText | 53.6 X 119.5 Ft ; 123.2 X 49.4 X 119.67 X 53.6 As Per Geo |
| ZoningDescription | Residential |
Rooms
| Level | Type | Length | Width | Dimensions |
|---|---|---|---|---|
| Lower Level | Kitchen | 4.58 m | 3.33 m | 4.58 m x 3.33 m |
| Lower Level | Primary Bedroom | 5.41 m | 3.43 m | 5.41 m x 3.43 m |
| Lower Level | Bedroom 2 | 5.41 m | 3.33 m | 5.41 m x 3.33 m |
| Lower Level | Bathroom | 2.17 m | 1.83 m | 2.17 m x 1.83 m |
| Lower Level | Laundry Room | 3.32 m | 2.22 m | 3.32 m x 2.22 m |
| Lower Level | Foyer | 5.84 m | 2.39 m | 5.84 m x 2.39 m |
| Lower Level | Utility Room | 3.31 m | 2.7 m | 3.31 m x 2.7 m |
| Lower Level | Living Room | 6.9 m | 3.26 m | 6.9 m x 3.26 m |
| Ground Level | Living Room | 5.41 m | 3.41 m | 5.41 m x 3.41 m |
| Ground Level | Dining Room | 3.48 m | 2.99 m | 3.48 m x 2.99 m |
| Ground Level | Kitchen | 4.52 m | 3.38 m | 4.52 m x 3.38 m |
| Ground Level | Primary Bedroom | 4.31 m | 3.32 m | 4.31 m x 3.32 m |
| Ground Level | Bedroom 2 | 3.6 m | 3.01 m | 3.6 m x 3.01 m |
| Ground Level | Bedroom 3 | 3.12 m | 2.55 m | 3.12 m x 2.55 m |
| Ground Level | Foyer | 5.84 m | 2.39 m | 5.84 m x 2.39 m |
Utilities
| Cable | Available |
| Electricity | Installed |
| Sewer | Installed |
https://www.realtor.ca/real-estate/28833194/254-louis-drive-mississauga-cooksville-cooksville
Ron Francia
Salesperson
2150 Hurontario Street
Mississauga, Ontario L5B 1M8

