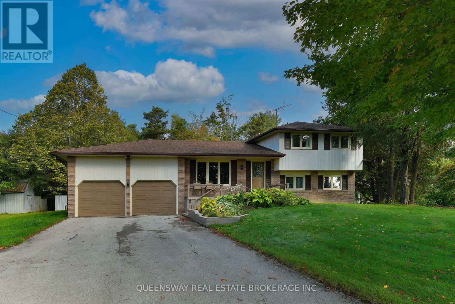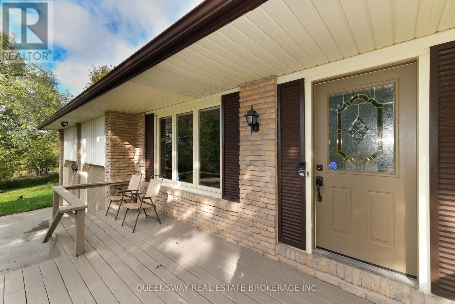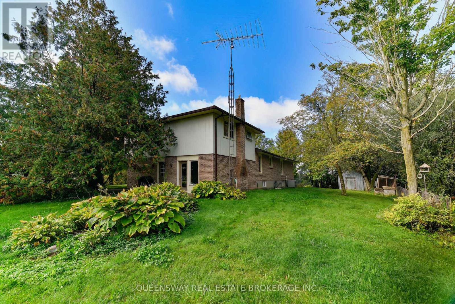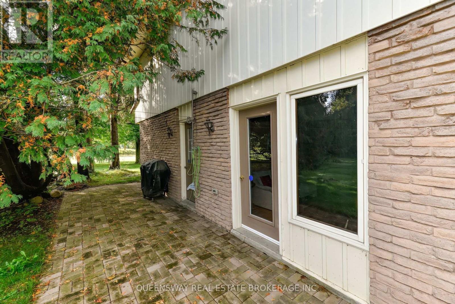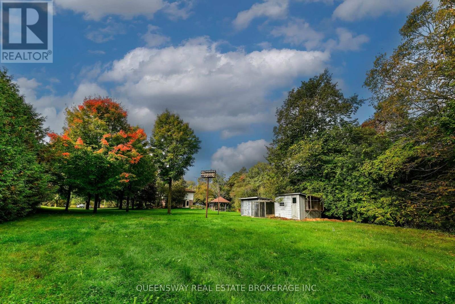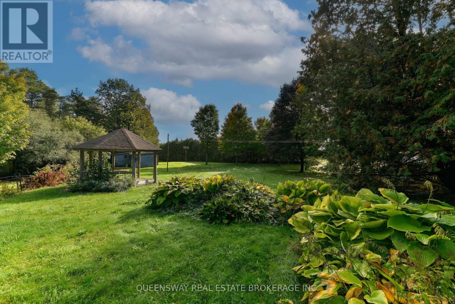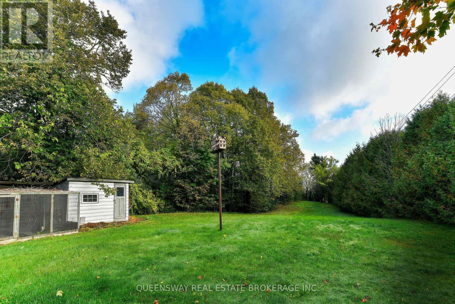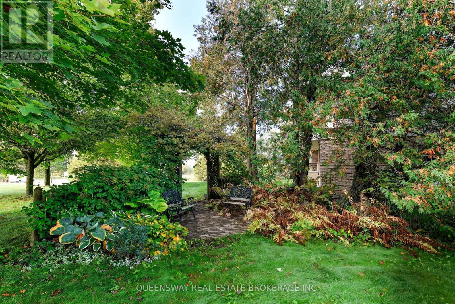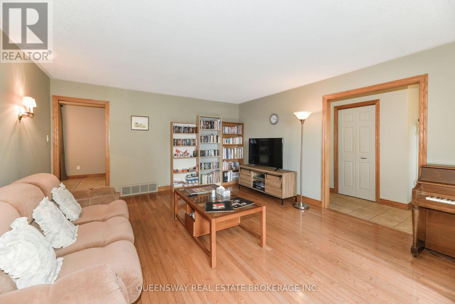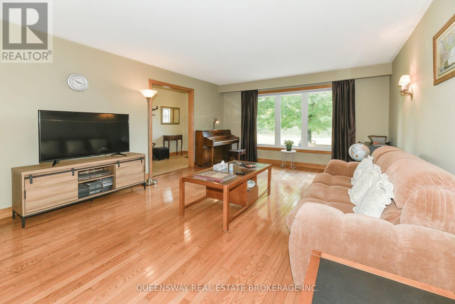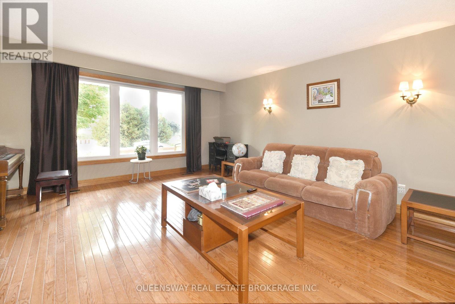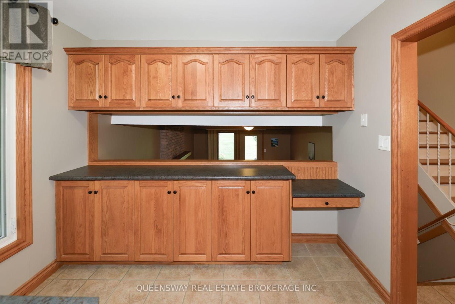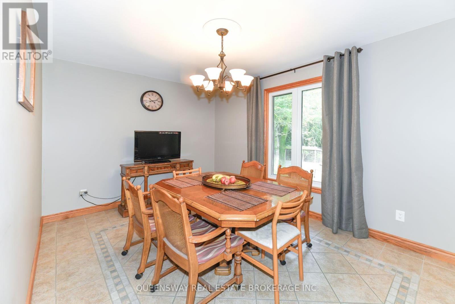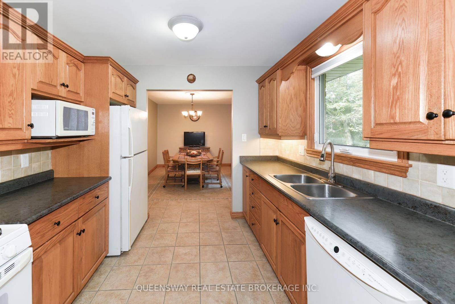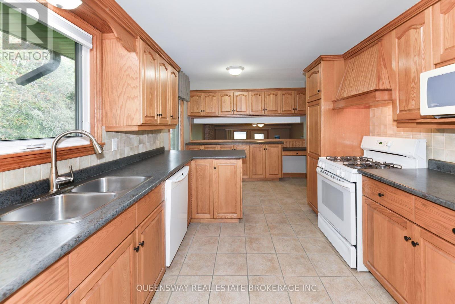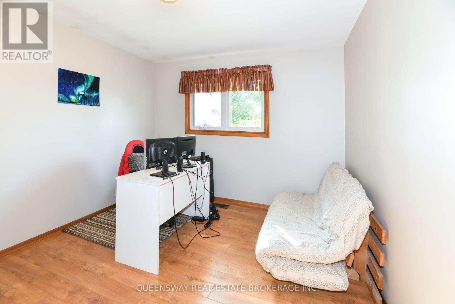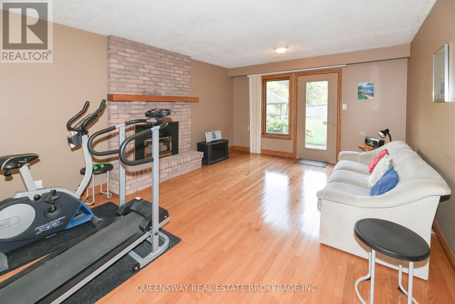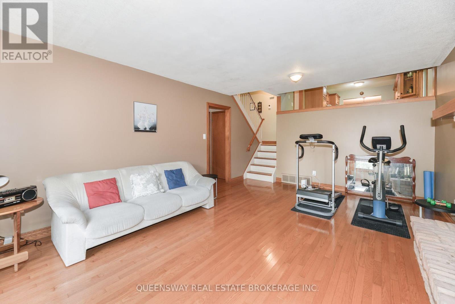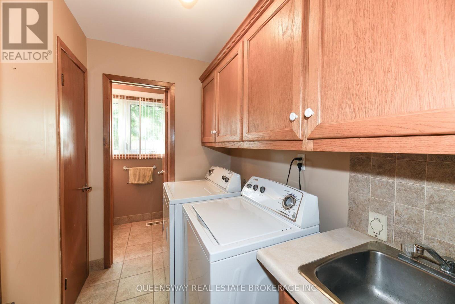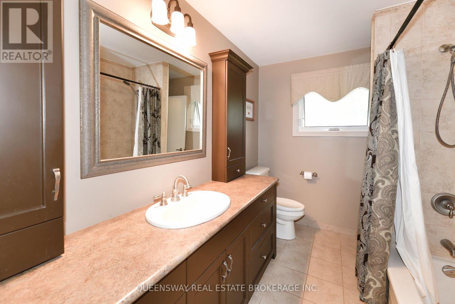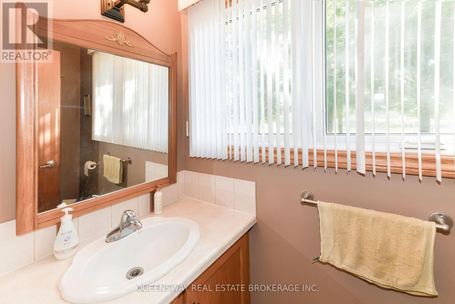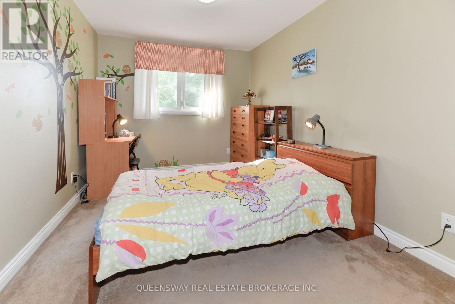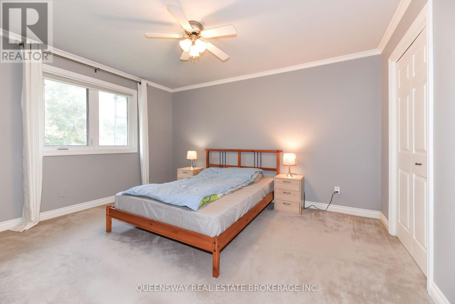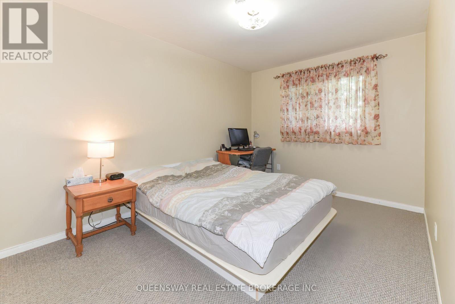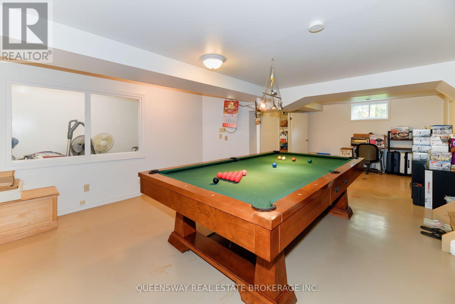254 Hwy 47 Uxbridge, Ontario L0C 1A0
4 Bedroom
2 Bathroom
1500 - 2000 sqft
Fireplace
Central Air Conditioning
Forced Air
Landscaped
$1,280,000
Country living on private 1.23 acres with mature trees in quaint Goodwood. Spacious sidesplit with famliy friendly floorplan. Close to shops, GO-train, easy access to hwys 404 and 407. Hardwood floors, family sized kitchen overlooks spacious family room , w/out to yard inc gazebo, chicken and hen coops, sheds, large front porch, spacious paved driveway. Finished basement with access to garage. (id:60365)
Property Details
| MLS® Number | N12430514 |
| Property Type | Single Family |
| Community Name | Rural Uxbridge |
| AmenitiesNearBy | Hospital, Public Transit, Golf Nearby |
| CommunityFeatures | Community Centre, School Bus |
| Easement | None |
| EquipmentType | Water Heater |
| Features | Wooded Area, Irregular Lot Size, Gazebo |
| ParkingSpaceTotal | 8 |
| RentalEquipmentType | Water Heater |
| Structure | Deck, Porch, Shed |
Building
| BathroomTotal | 2 |
| BedroomsAboveGround | 4 |
| BedroomsTotal | 4 |
| Amenities | Fireplace(s) |
| Appliances | Central Vacuum, Dryer, Garage Door Opener, Oven, Washer, Water Softener, Water Treatment, Window Coverings, Refrigerator |
| BasementType | Partial |
| ConstructionStyleAttachment | Detached |
| ConstructionStyleSplitLevel | Sidesplit |
| CoolingType | Central Air Conditioning |
| ExteriorFinish | Brick |
| FireplacePresent | Yes |
| FireplaceTotal | 1 |
| FlooringType | Hardwood, Tile, Carpeted |
| FoundationType | Block |
| HalfBathTotal | 1 |
| HeatingFuel | Natural Gas |
| HeatingType | Forced Air |
| SizeInterior | 1500 - 2000 Sqft |
| Type | House |
| UtilityWater | Drilled Well |
Parking
| Attached Garage | |
| Garage |
Land
| Acreage | No |
| LandAmenities | Hospital, Public Transit, Golf Nearby |
| LandscapeFeatures | Landscaped |
| Sewer | Septic System |
| SizeDepth | 556 Ft ,1 In |
| SizeFrontage | 192 Ft ,7 In |
| SizeIrregular | 192.6 X 556.1 Ft |
| SizeTotalText | 192.6 X 556.1 Ft|1/2 - 1.99 Acres |
| ZoningDescription | Residential |
Rooms
| Level | Type | Length | Width | Dimensions |
|---|---|---|---|---|
| Second Level | Bedroom | 4.16 m | 3.44 m | 4.16 m x 3.44 m |
| Second Level | Bedroom 2 | 4.6 m | 2.8 m | 4.6 m x 2.8 m |
| Second Level | Bedroom 3 | 3.52 m | 2.86 m | 3.52 m x 2.86 m |
| Main Level | Living Room | 5.62 m | 4.41 m | 5.62 m x 4.41 m |
| Main Level | Family Room | 5.67 m | 4.03 m | 5.67 m x 4.03 m |
| Main Level | Kitchen | 5.27 m | 2.94 m | 5.27 m x 2.94 m |
| Main Level | Dining Room | 4.35 m | 2.94 m | 4.35 m x 2.94 m |
| Main Level | Bedroom 4 | 3.5 m | 3.22 m | 3.5 m x 3.22 m |
https://www.realtor.ca/real-estate/28920797/254-hwy-47-uxbridge-rural-uxbridge
Kimberley Lavayen
Salesperson
Queensway Real Estate Brokerage Inc.
8 Hornell Street
Toronto, Ontario M8Z 1X2
8 Hornell Street
Toronto, Ontario M8Z 1X2

