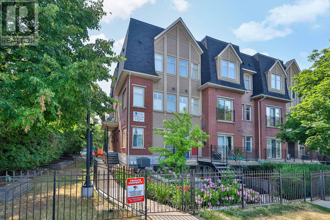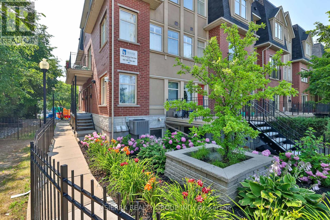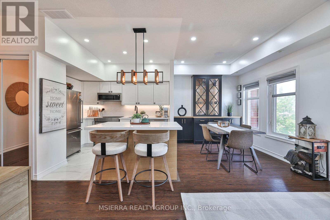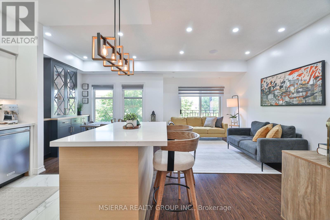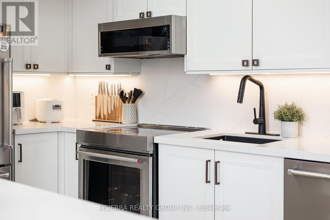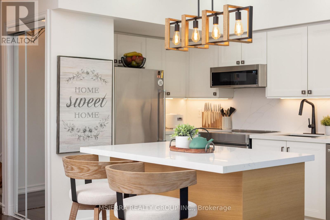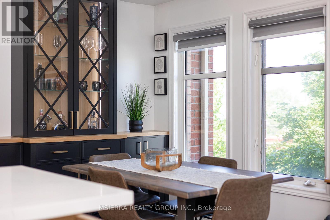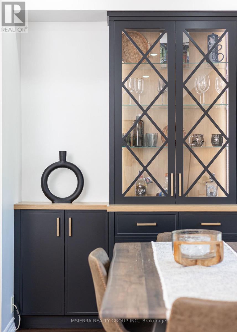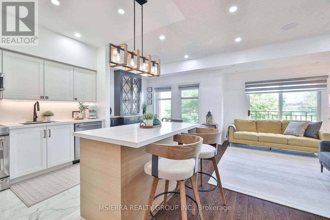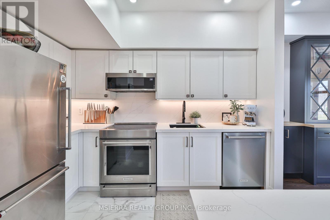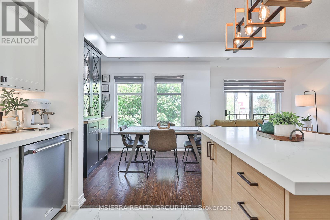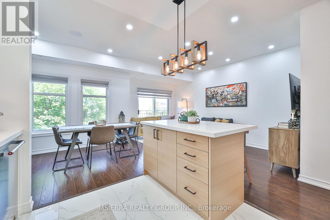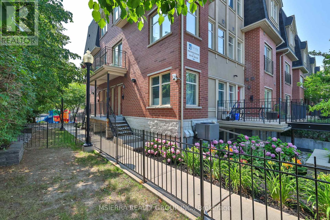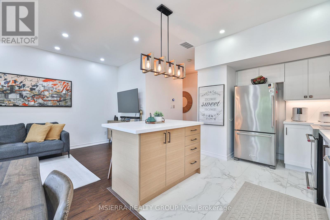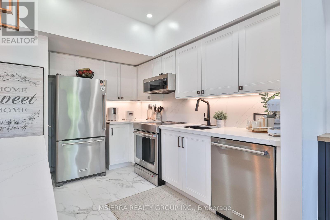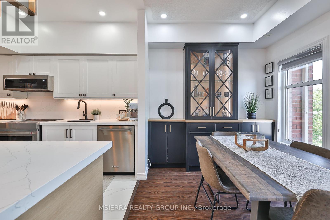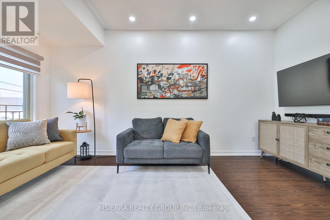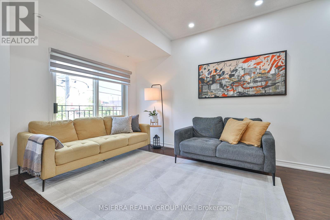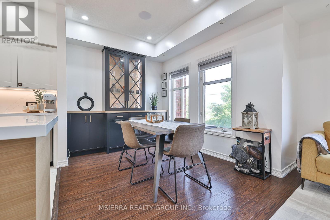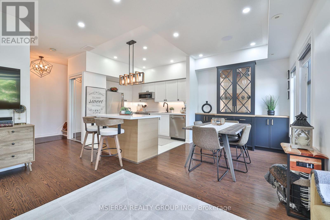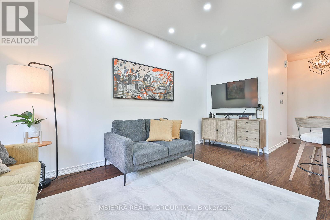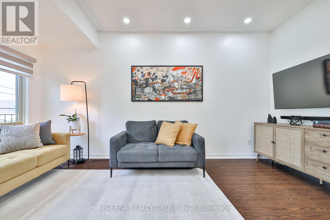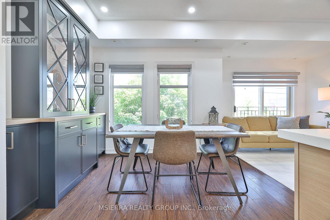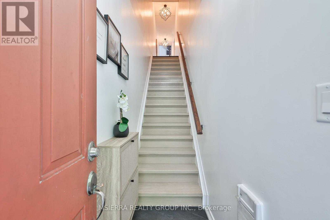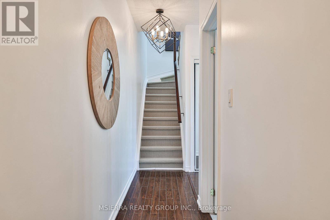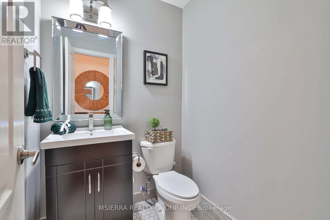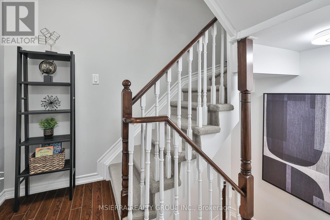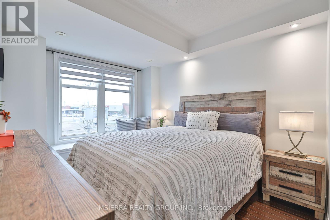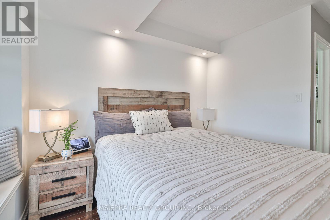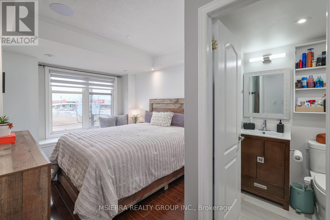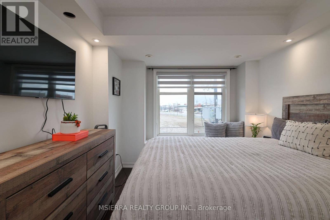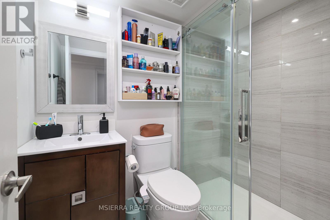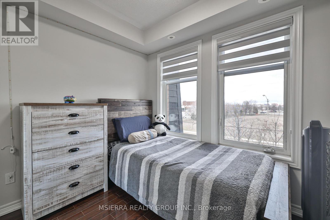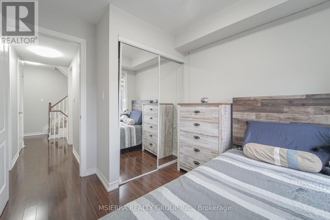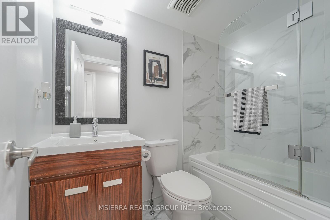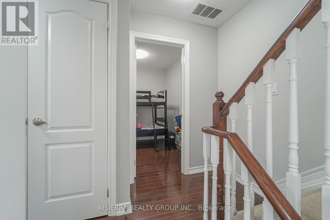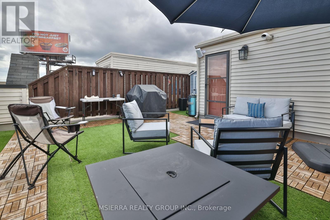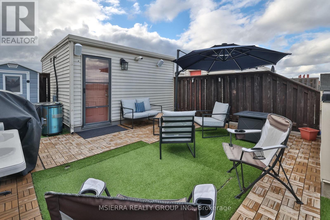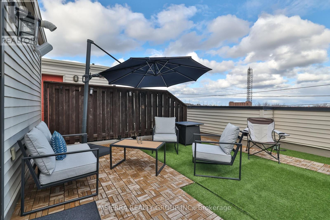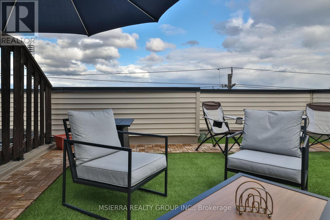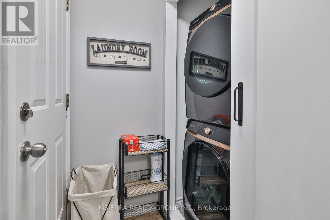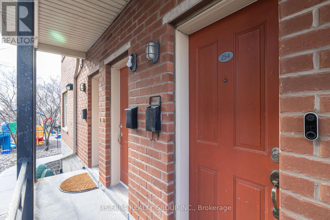254 - 1496 Victoria Park Avenue Toronto, Ontario M4A 2M6
$845,000Maintenance, Water, Insurance, Common Area Maintenance
$769 Monthly
Maintenance, Water, Insurance, Common Area Maintenance
$769 MonthlyWelcome to 1496 Victoria Park Ave #254 Spacious Stylish 3-Bedroom Condo Townhome with Private Terrace!Welcome to this bright and beautifully updated 3-bedroom, 2 and 1/2 -washroom condo Located in a prime Toronto location. Enjoy a spacious open-concept layout filled with natural light, featuring elegant porcelain floors and a sleek new kitchen complete with updated countertops and a functional island, perfect for everyday living and entertaining. Step out onto your private terrace and fire up the BBQ!... Whether you're hosting family or friends, this outdoor space is ideal for relaxing and making memories.With convenient access to TTC, DVP, schools, parks, and shopping, this home W/9' ft Ceilings, offers modern comfort in a location that truly connects it all.Move-in ready and perfect for stylish city living! Don't miss this one! ...Stylish. Spacious. Sophisticated. This is the one you've been waiting for!...Steps to Eglinton Square Mall, Crosstown LRT Station, 5 Min. to DVP. (id:60365)
Property Details
| MLS® Number | C12289940 |
| Property Type | Single Family |
| Community Name | Victoria Village |
| AmenitiesNearBy | Hospital, Park, Place Of Worship, Schools |
| EquipmentType | Water Heater |
| Features | In Suite Laundry |
| ParkingSpaceTotal | 2 |
| RentalEquipmentType | Water Heater |
Building
| BathroomTotal | 3 |
| BedroomsAboveGround | 3 |
| BedroomsTotal | 3 |
| Amenities | Fireplace(s), Storage - Locker |
| Appliances | Range, Blinds, Dryer, Microwave, Stove, Washer, Refrigerator |
| CoolingType | Central Air Conditioning |
| ExteriorFinish | Brick, Brick Facing |
| FireProtection | Monitored Alarm |
| FlooringType | Hardwood, Porcelain Tile, Laminate |
| HalfBathTotal | 1 |
| HeatingFuel | Natural Gas |
| HeatingType | Heat Pump |
| StoriesTotal | 3 |
| SizeInterior | 1200 - 1399 Sqft |
| Type | Row / Townhouse |
Parking
| Underground | |
| Garage |
Land
| Acreage | No |
| LandAmenities | Hospital, Park, Place Of Worship, Schools |
| ZoningDescription | Residential |
Rooms
| Level | Type | Length | Width | Dimensions |
|---|---|---|---|---|
| Second Level | Primary Bedroom | 3.35 m | 3.31 m | 3.35 m x 3.31 m |
| Second Level | Bedroom 2 | 3.25 m | 3.2 m | 3.25 m x 3.2 m |
| Second Level | Bedroom 3 | 2.54 m | 2.45 m | 2.54 m x 2.45 m |
| Main Level | Living Room | 7.86 m | 4.92 m | 7.86 m x 4.92 m |
| Main Level | Dining Room | 7.86 m | 4.92 m | 7.86 m x 4.92 m |
| Main Level | Kitchen | 3.77 m | 3.09 m | 3.77 m x 3.09 m |
Maria Sierra
Broker of Record
9131 Keele Street Unit A4
Vaughan, Ontario L4K 0G7

