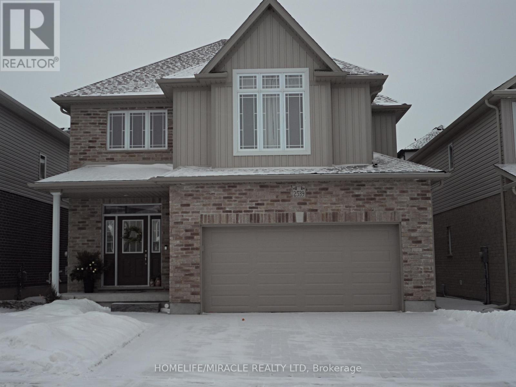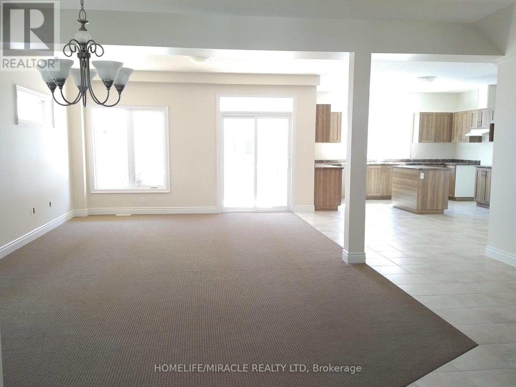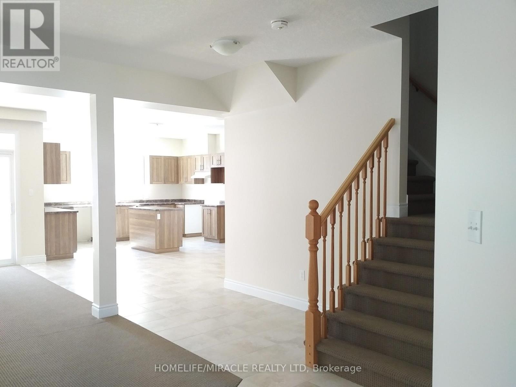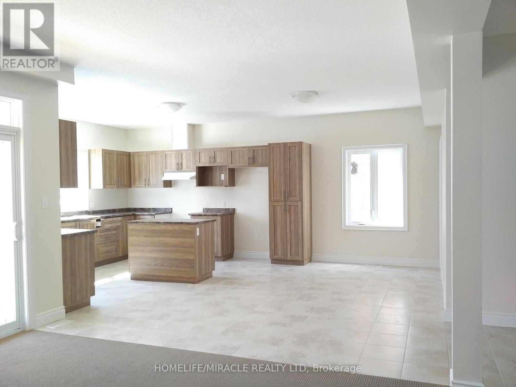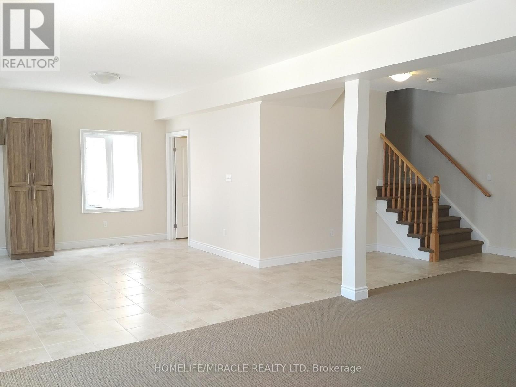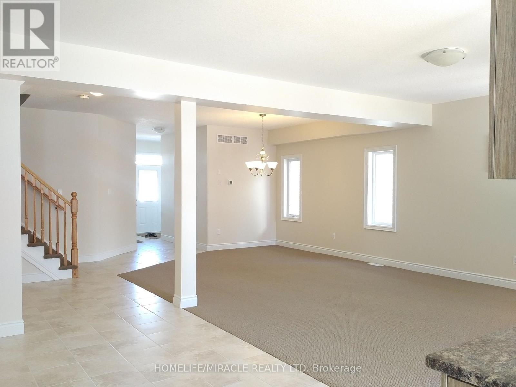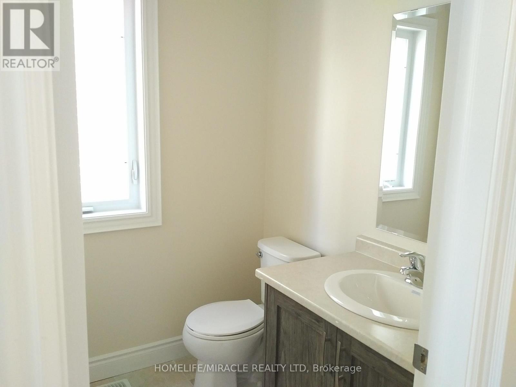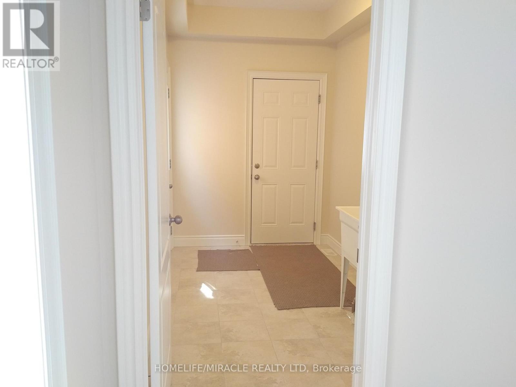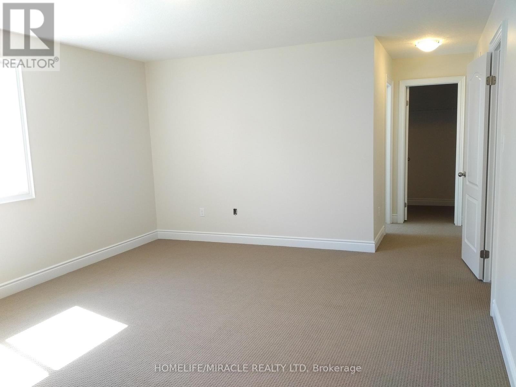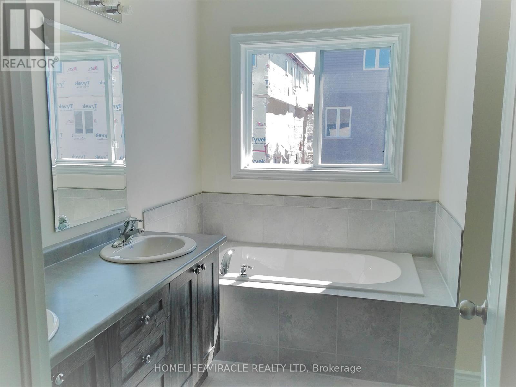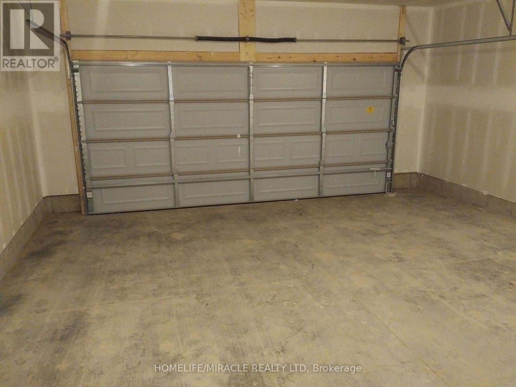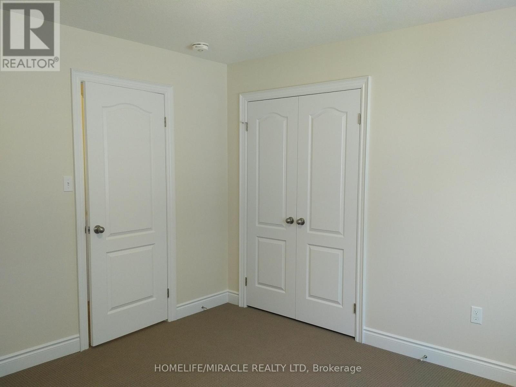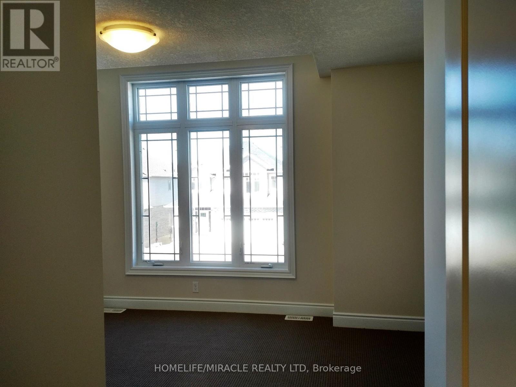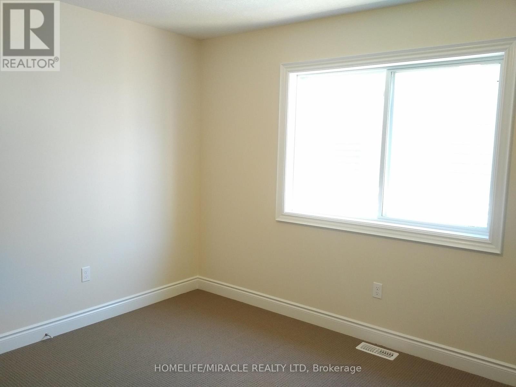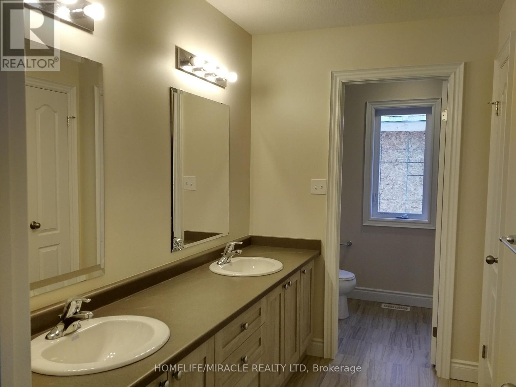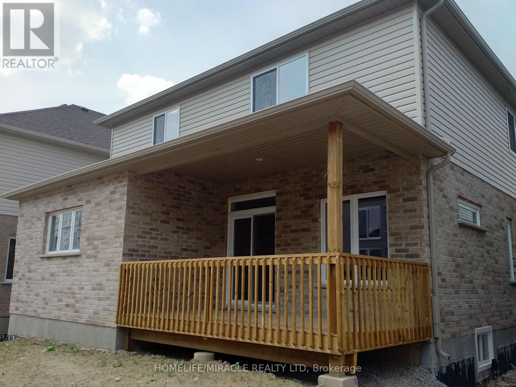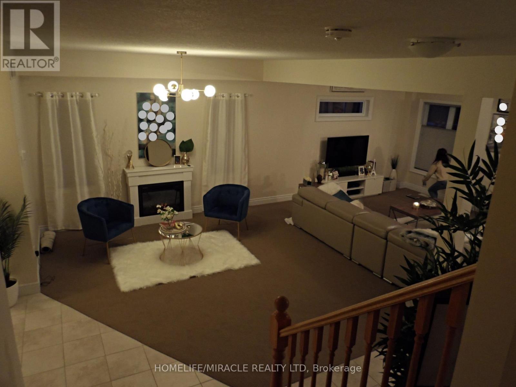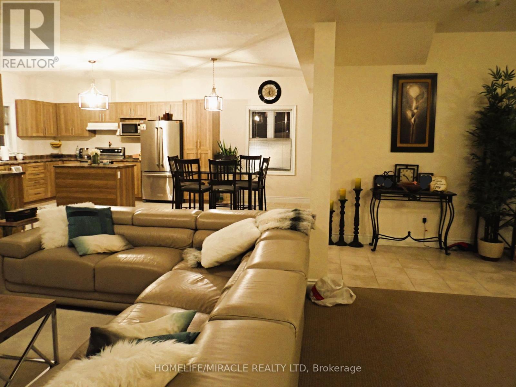2539 Holbrook Drive London South, Ontario N6M 0E8
4 Bedroom
3 Bathroom
2500 - 3000 sqft
Central Air Conditioning
Forced Air
$2,995 Monthly
A beautiful, relaxing house. Spacious kitchen with Stainless Steel appliances. Separate Living and Dinning. Great room with transom window, and sliders leading to fully covered deck. Laundry facility is on main floor that has entry from garage as well as from Kitchen/Dining. Upper level has 4 bedrooms. Primary Bedroom has 5 pc ensuite and a large walk-in closet. 3 other bedrooms are big, bright, & with large closets. 2nd bathroom is with double sink & separate bath. Close proximity to Hwy 401, London Hospital, & Thames river. (id:60365)
Property Details
| MLS® Number | X12546650 |
| Property Type | Single Family |
| Community Name | South U |
| AmenitiesNearBy | Hospital, Place Of Worship |
| EquipmentType | Water Heater |
| ParkingSpaceTotal | 4 |
| RentalEquipmentType | Water Heater |
| Structure | Deck, Porch |
Building
| BathroomTotal | 3 |
| BedroomsAboveGround | 4 |
| BedroomsTotal | 4 |
| Appliances | Water Heater, Dryer, Stove, Refrigerator |
| BasementDevelopment | Unfinished |
| BasementType | Full (unfinished) |
| ConstructionStyleAttachment | Detached |
| CoolingType | Central Air Conditioning |
| ExteriorFinish | Brick, Vinyl Siding |
| FlooringType | Tile |
| FoundationType | Poured Concrete |
| HalfBathTotal | 1 |
| HeatingFuel | Natural Gas |
| HeatingType | Forced Air |
| StoriesTotal | 2 |
| SizeInterior | 2500 - 3000 Sqft |
| Type | House |
| UtilityWater | Municipal Water |
Parking
| Garage |
Land
| Acreage | No |
| LandAmenities | Hospital, Place Of Worship |
| Sewer | Sanitary Sewer |
| SizeDepth | 110 Ft |
| SizeFrontage | 40 Ft |
| SizeIrregular | 40 X 110 Ft |
| SizeTotalText | 40 X 110 Ft |
Rooms
| Level | Type | Length | Width | Dimensions |
|---|---|---|---|---|
| Main Level | Kitchen | 4.4 m | 3.4 m | 4.4 m x 3.4 m |
| Main Level | Family Room | 4.6 m | 4 m | 4.6 m x 4 m |
| Main Level | Living Room | 4 m | 3.8 m | 4 m x 3.8 m |
| Main Level | Dining Room | 4 m | 3.2 m | 4 m x 3.2 m |
| Main Level | Laundry Room | 3.5 m | 1.8 m | 3.5 m x 1.8 m |
| Main Level | Bathroom | Measurements not available | ||
| Upper Level | Bathroom | Measurements not available | ||
| Upper Level | Bathroom | Measurements not available | ||
| Upper Level | Primary Bedroom | 5.8 m | 4.1 m | 5.8 m x 4.1 m |
| Upper Level | Bedroom | 3.7 m | 3.5 m | 3.7 m x 3.5 m |
| Upper Level | Bedroom | 4.4 m | 3.5 m | 4.4 m x 3.5 m |
| Upper Level | Bedroom | 3.7 m | 3.5 m | 3.7 m x 3.5 m |
https://www.realtor.ca/real-estate/29105695/2539-holbrook-drive-london-south-south-u-south-u
Sam Rattan
Salesperson
Homelife/miracle Realty Ltd
1339 Matheson Blvd E.
Mississauga, Ontario L4W 1R1
1339 Matheson Blvd E.
Mississauga, Ontario L4W 1R1

