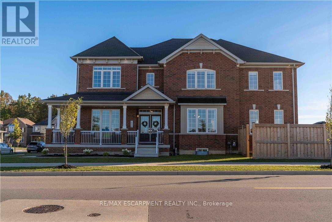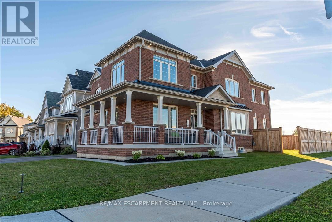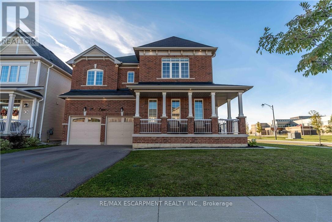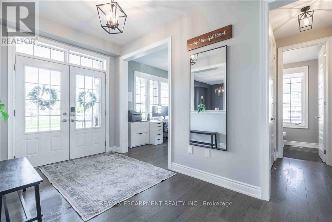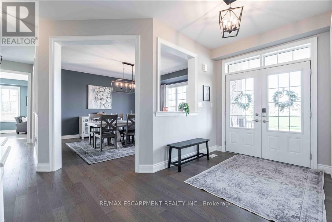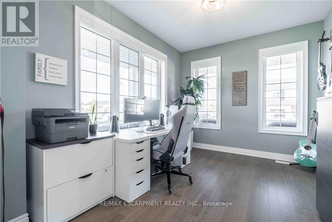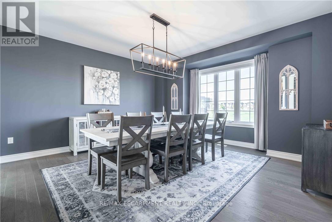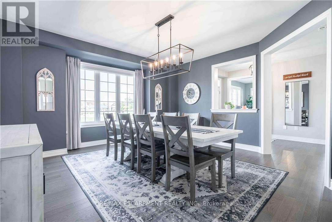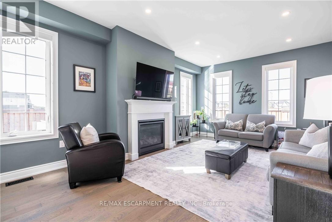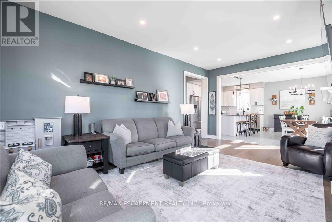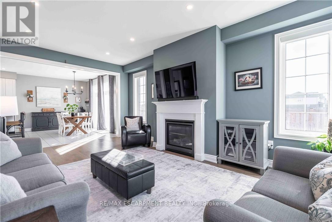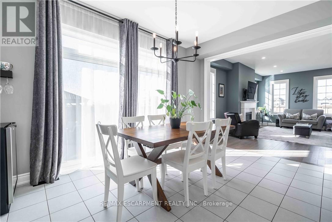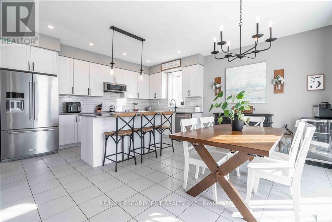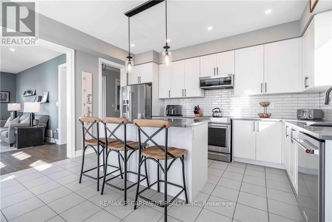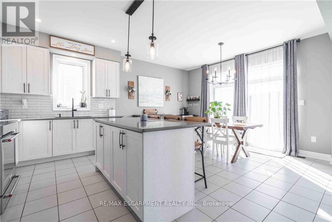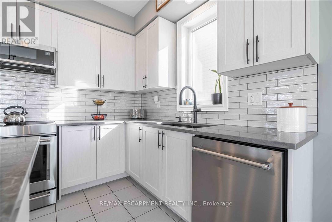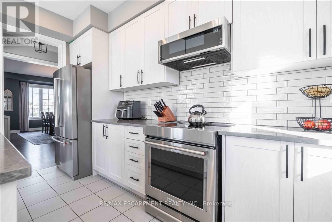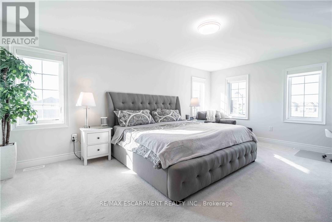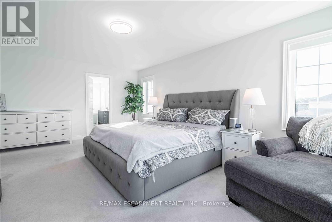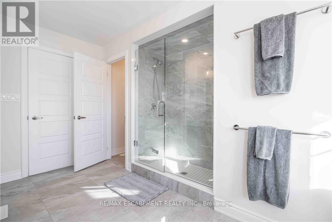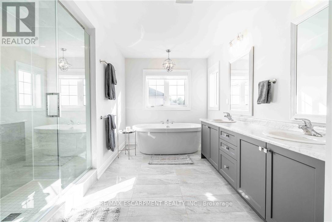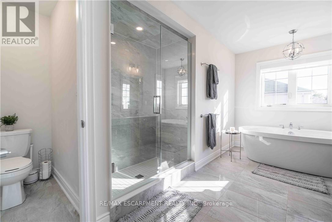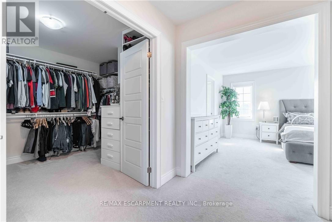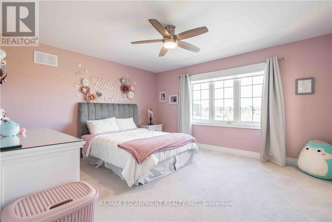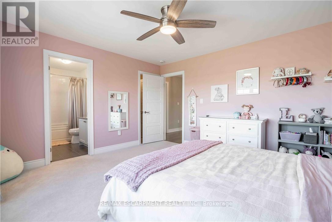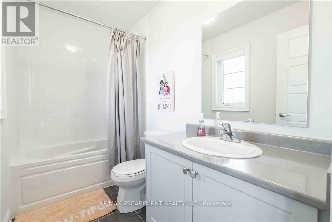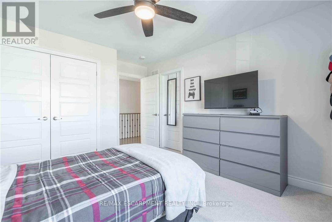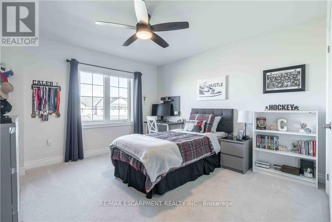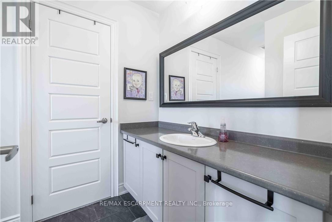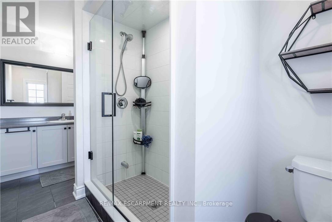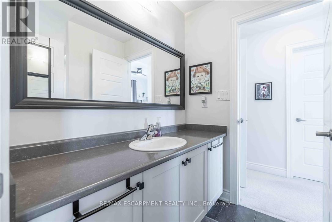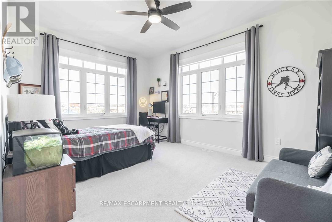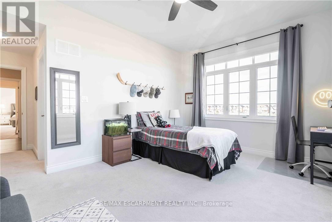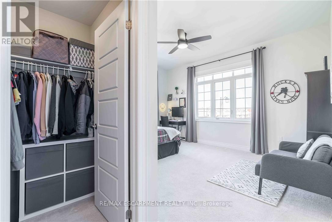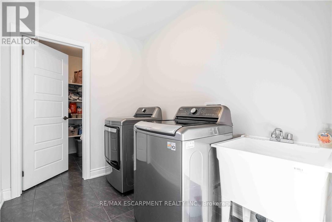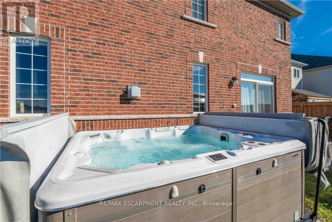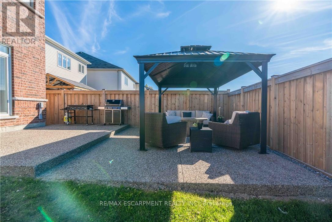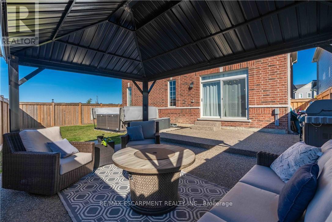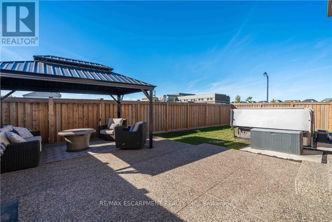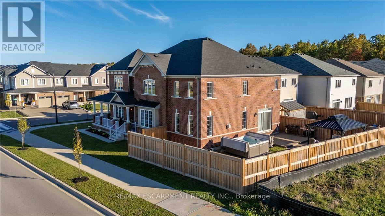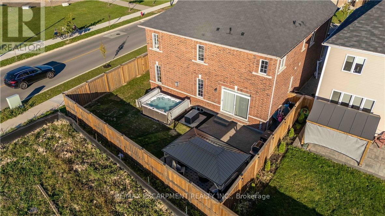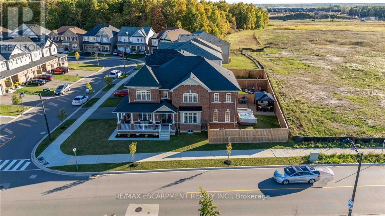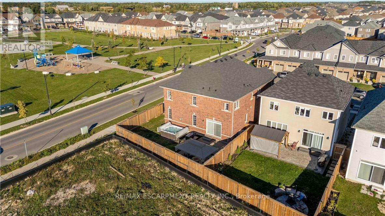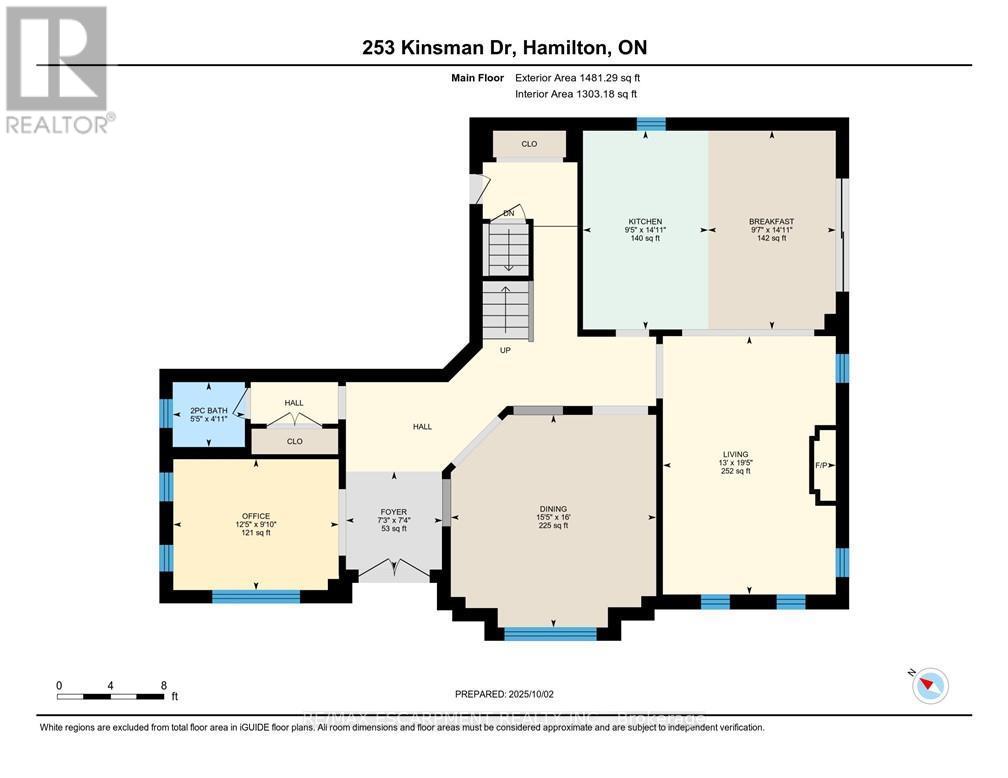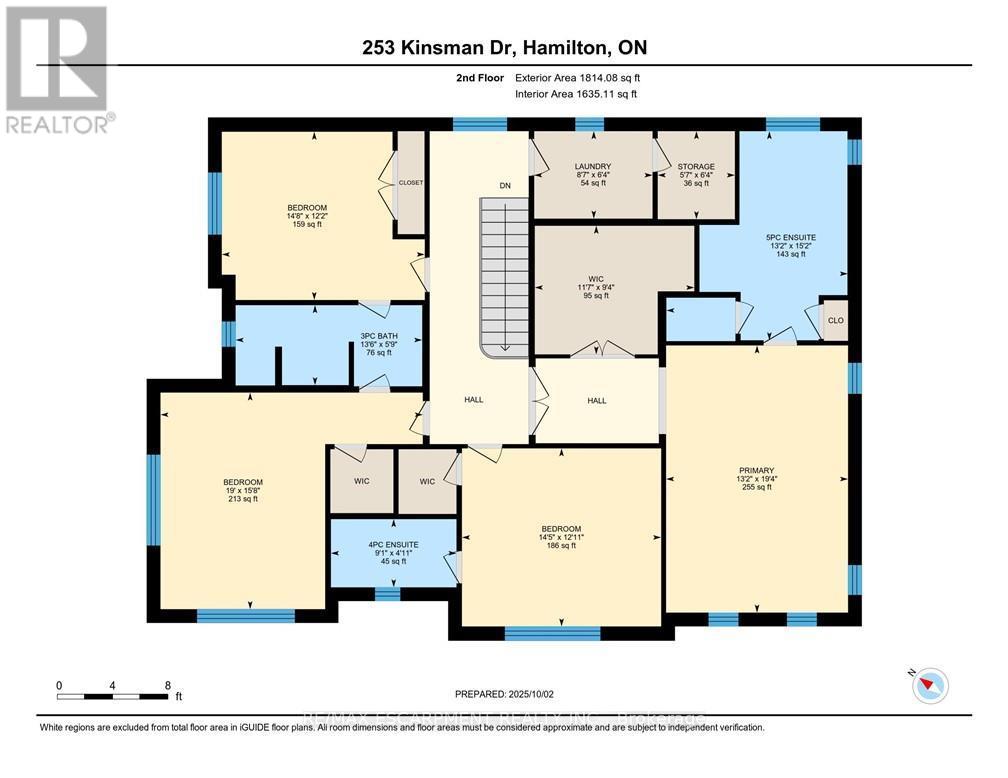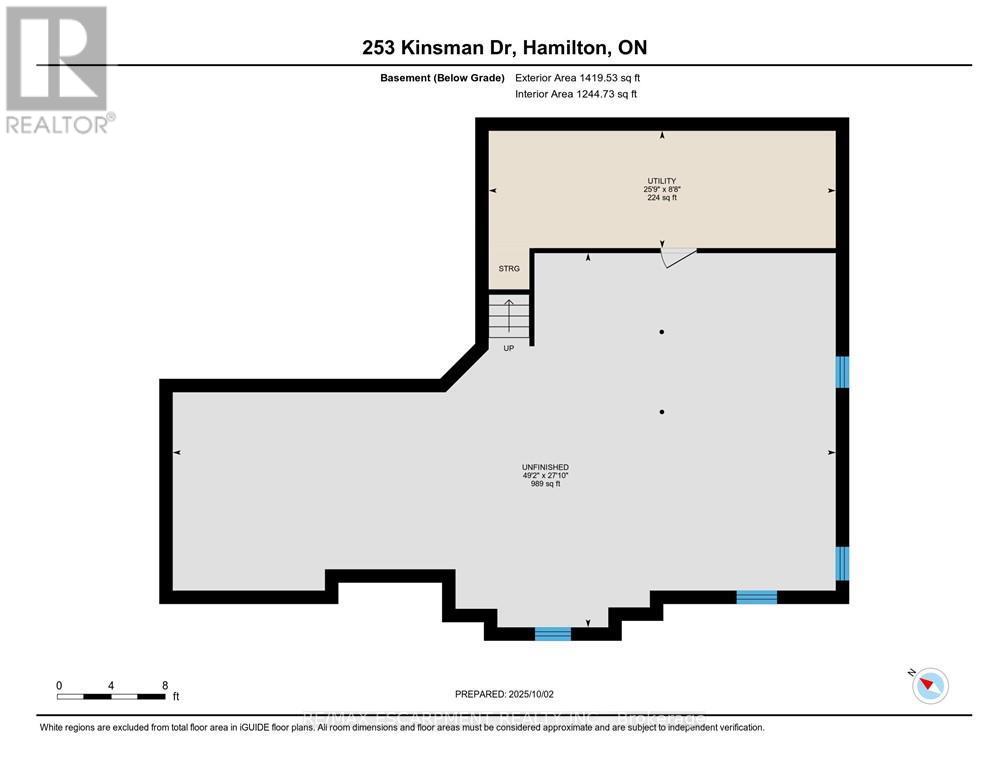253 Kinsman Drive Hamilton, Ontario L0R 1C0
4 Bedroom
4 Bathroom
3000 - 3500 sqft
Fireplace
Central Air Conditioning
Forced Air
$1,254,999
Location! Location! Premium oversized Corner Lot near schools, parks, just moments to shops, commuter routes. This home has it all! (id:60365)
Property Details
| MLS® Number | X12440844 |
| Property Type | Single Family |
| Community Name | Binbrook |
| AmenitiesNearBy | Park, Schools |
| EquipmentType | Water Heater - Gas, Hrv, Water Heater |
| Features | Level Lot, Gazebo |
| ParkingSpaceTotal | 6 |
| RentalEquipmentType | Water Heater - Gas, Hrv, Water Heater |
Building
| BathroomTotal | 4 |
| BedroomsAboveGround | 4 |
| BedroomsTotal | 4 |
| Age | 0 To 5 Years |
| Amenities | Fireplace(s) |
| Appliances | Water Heater, Water Meter, Dishwasher, Dryer, Oven, Stove, Washer, Refrigerator |
| BasementType | Full |
| ConstructionStyleAttachment | Detached |
| CoolingType | Central Air Conditioning |
| ExteriorFinish | Brick |
| FireProtection | Smoke Detectors |
| FireplacePresent | Yes |
| FireplaceTotal | 1 |
| FoundationType | Poured Concrete |
| HalfBathTotal | 1 |
| HeatingFuel | Natural Gas |
| HeatingType | Forced Air |
| StoriesTotal | 2 |
| SizeInterior | 3000 - 3500 Sqft |
| Type | House |
| UtilityWater | Municipal Water |
Parking
| Attached Garage | |
| Garage |
Land
| Acreage | No |
| FenceType | Fenced Yard |
| LandAmenities | Park, Schools |
| Sewer | Sanitary Sewer |
| SizeDepth | 90 Ft |
| SizeFrontage | 44 Ft |
| SizeIrregular | 44 X 90 Ft |
| SizeTotalText | 44 X 90 Ft |
Rooms
| Level | Type | Length | Width | Dimensions |
|---|---|---|---|---|
| Second Level | Bathroom | 2.77 m | 1.5 m | 2.77 m x 1.5 m |
| Second Level | Bedroom | 5.79 m | 4.8 m | 5.79 m x 4.8 m |
| Second Level | Bathroom | 4.11 m | 1.75 m | 4.11 m x 1.75 m |
| Second Level | Bedroom | 4.47 m | 3.71 m | 4.47 m x 3.71 m |
| Second Level | Laundry Room | 2.62 m | 1.93 m | 2.62 m x 1.93 m |
| Second Level | Primary Bedroom | 5.89 m | 4.01 m | 5.89 m x 4.01 m |
| Second Level | Bathroom | 4.62 m | 4.01 m | 4.62 m x 4.01 m |
| Second Level | Bedroom | 4.39 m | 3.94 m | 4.39 m x 3.94 m |
| Main Level | Foyer | 2.24 m | 2.21 m | 2.24 m x 2.21 m |
| Main Level | Living Room | 3.78 m | 2.97 m | 3.78 m x 2.97 m |
| Main Level | Dining Room | 4.88 m | 4.7 m | 4.88 m x 4.7 m |
| Main Level | Family Room | 5.92 m | 3.96 m | 5.92 m x 3.96 m |
| Main Level | Eating Area | 4.55 m | 2.92 m | 4.55 m x 2.92 m |
| Main Level | Kitchen | 4.55 m | 2.87 m | 4.55 m x 2.87 m |
| Main Level | Bathroom | 1.5 m | 1.65 m | 1.5 m x 1.65 m |
Utilities
| Cable | Installed |
| Electricity | Installed |
| Sewer | Installed |
https://www.realtor.ca/real-estate/28943216/253-kinsman-drive-hamilton-binbrook-binbrook
Nancy Dicosimo
Salesperson
RE/MAX Escarpment Realty Inc.
325 Winterberry Drive #4b
Hamilton, Ontario L8J 0B6
325 Winterberry Drive #4b
Hamilton, Ontario L8J 0B6


