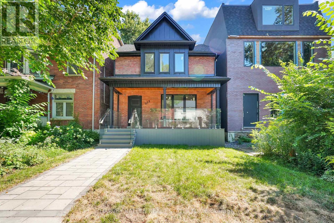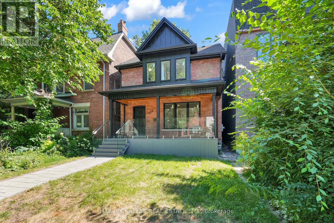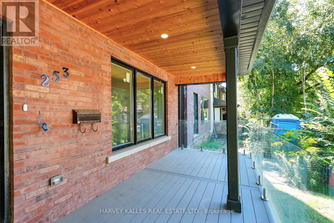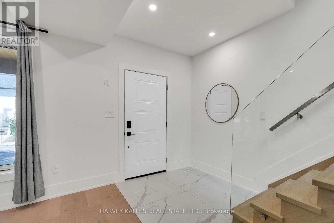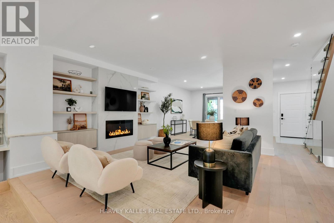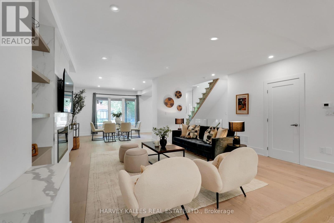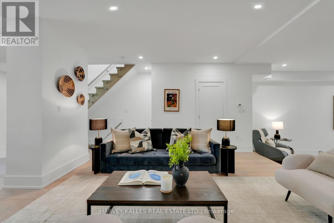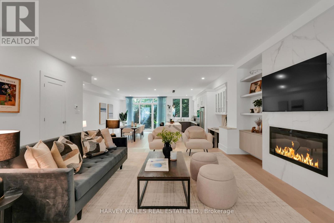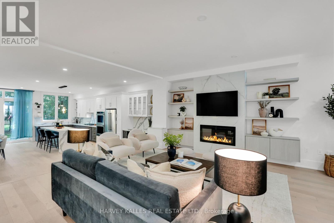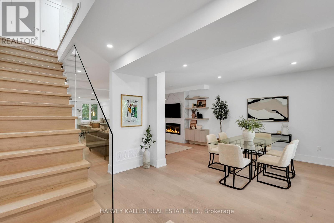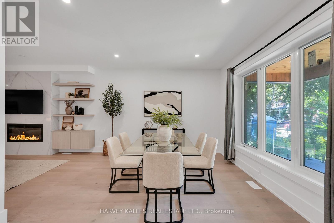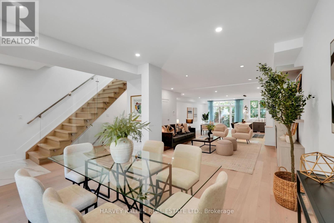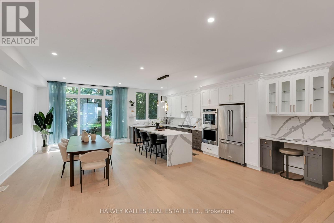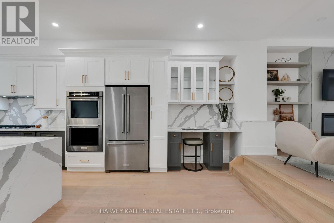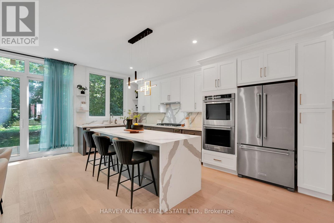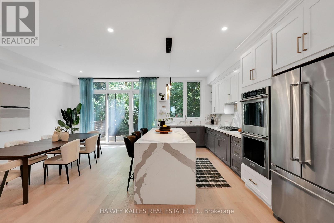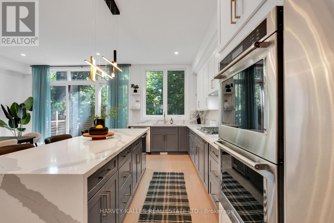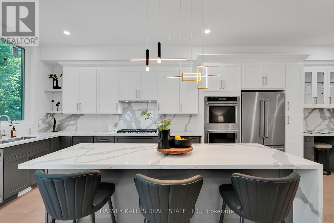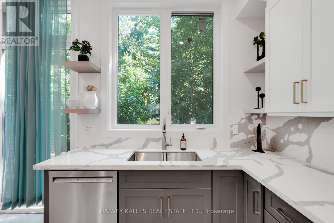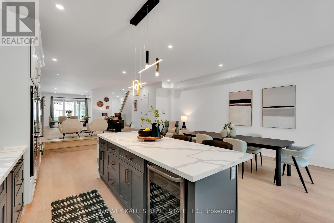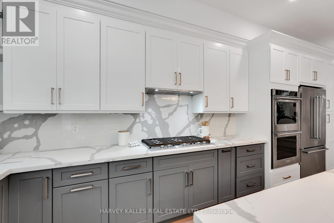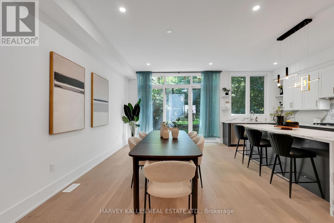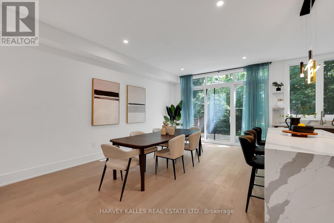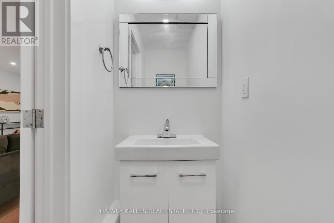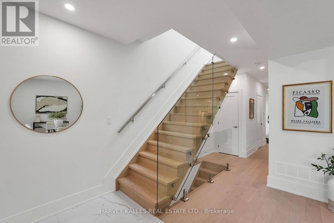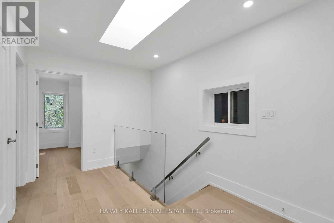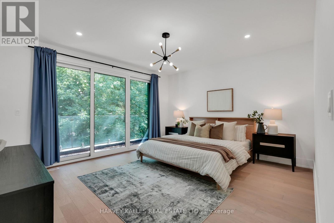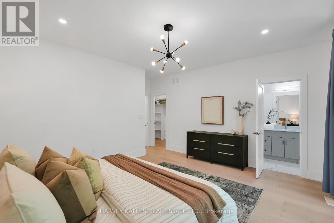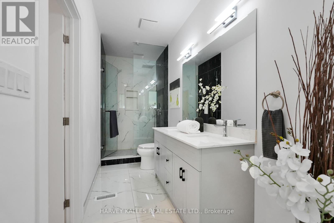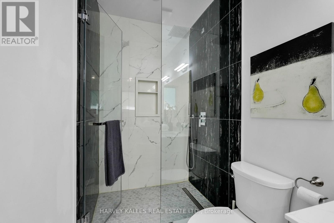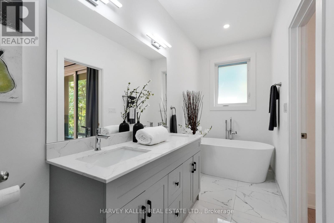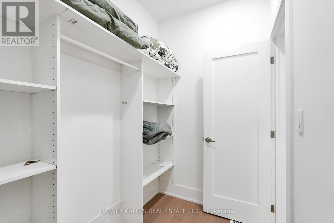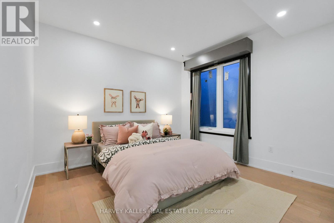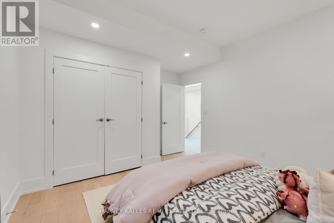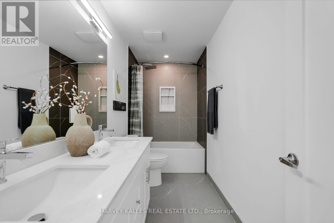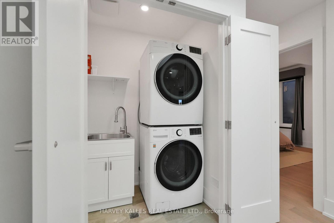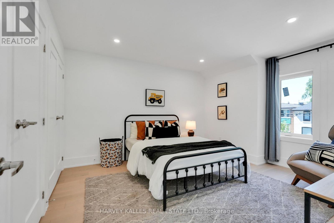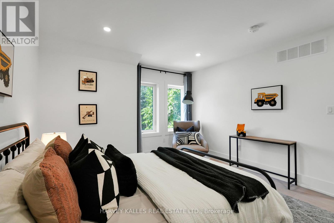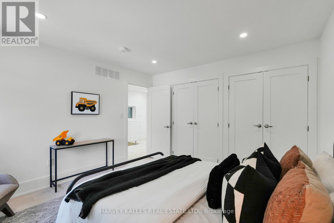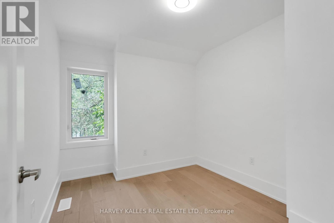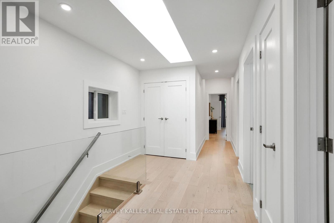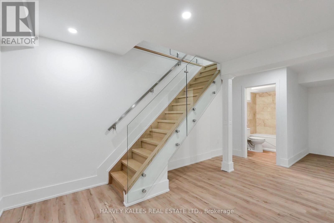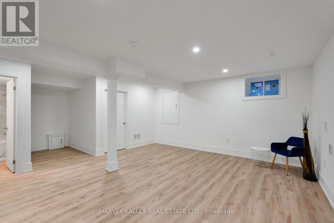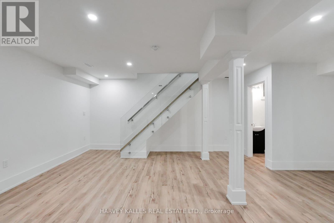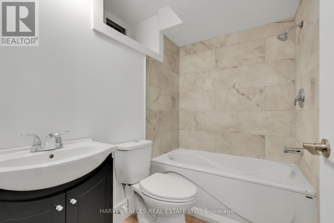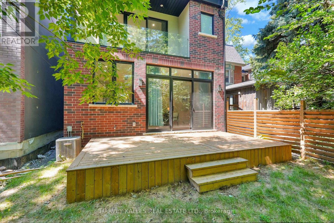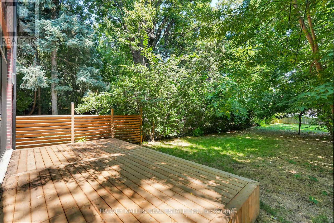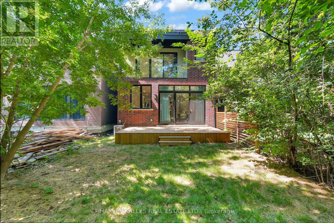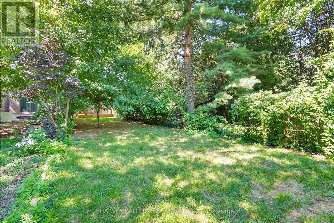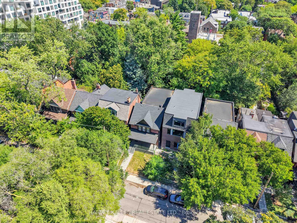253 Albany Avenue Toronto, Ontario M5R 3C7
$2,395,000
Welcome To 253 Albany Ave. In A Neighbourhood Known For Its Charming But Narrow Lots, This Rare Annex Gem Stretches Nearly 30 Feet Wide Offering Expansive Interiors That Feel As Grand As They Are Contemporary. With Four Spacious Bedrooms And Four Bathrooms Every Detail Is Designed For Modern Living While Still Celebrating The Character Of The Area. Set On An Impressive 173 Foot Deep Lot The Backyard Is A True City Luxury Whether You Envision A Pool Sport Court Or The Ultimate Outdoor Retreat The Possibilities Are Endless. Inside Sleek Finishes And Wide Open Spaces Create A Seamless Flow Perfect For Both Family Life And Entertaining. All This In The Heart Of The Annex A Neighbourhood Brimming With Victorian And Edwardian Charm Yet Buzzing With Life. Step Outside To Explore Trendy Restaurants Cozy Cafés And Lively Jazz Bars Just Moments From Your Door. 253 Albany Ave Is Where Timeless Character Meets Contemporary Comfort An Address That Truly Has It All. (id:60365)
Property Details
| MLS® Number | C12363045 |
| Property Type | Single Family |
| Community Name | Annex |
| AmenitiesNearBy | Park, Place Of Worship, Schools, Public Transit |
| CommunityFeatures | Community Centre |
| EquipmentType | Water Heater |
| Features | Irregular Lot Size, Carpet Free, Sump Pump |
| RentalEquipmentType | Water Heater |
| Structure | Porch |
Building
| BathroomTotal | 4 |
| BedroomsAboveGround | 4 |
| BedroomsTotal | 4 |
| Appliances | Oven - Built-in, Central Vacuum, Cooktop, Dishwasher, Dryer, Freezer, Oven, Washer, Window Coverings, Refrigerator |
| BasementDevelopment | Finished |
| BasementType | N/a (finished) |
| ConstructionStyleAttachment | Detached |
| CoolingType | Central Air Conditioning |
| ExteriorFinish | Brick |
| FireProtection | Security System |
| FireplacePresent | Yes |
| FlooringType | Hardwood, Vinyl |
| FoundationType | Unknown |
| HalfBathTotal | 1 |
| HeatingFuel | Natural Gas |
| HeatingType | Forced Air |
| StoriesTotal | 2 |
| SizeInterior | 2000 - 2500 Sqft |
| Type | House |
| UtilityWater | Municipal Water |
Parking
| No Garage | |
| Street |
Land
| Acreage | No |
| LandAmenities | Park, Place Of Worship, Schools, Public Transit |
| LandscapeFeatures | Landscaped |
| Sewer | Sanitary Sewer |
| SizeDepth | 173 Ft ,9 In |
| SizeFrontage | 28 Ft ,10 In |
| SizeIrregular | 28.9 X 173.8 Ft |
| SizeTotalText | 28.9 X 173.8 Ft |
Rooms
| Level | Type | Length | Width | Dimensions |
|---|---|---|---|---|
| Second Level | Primary Bedroom | 4.75 m | 5.23 m | 4.75 m x 5.23 m |
| Second Level | Bedroom 2 | 3.56 m | 4.04 m | 3.56 m x 4.04 m |
| Second Level | Bedroom 3 | 3.56 m | 4.2 m | 3.56 m x 4.2 m |
| Second Level | Bedroom 4 | 2.71 m | 3.05 m | 2.71 m x 3.05 m |
| Lower Level | Family Room | 5.95 m | 7.15 m | 5.95 m x 7.15 m |
| Main Level | Eating Area | 3.3 m | 3.97 m | 3.3 m x 3.97 m |
| Main Level | Living Room | 6.38 m | 4.56 m | 6.38 m x 4.56 m |
| Main Level | Dining Room | 3.49 m | 7.44 m | 3.49 m x 7.44 m |
| Main Level | Kitchen | 2.88 m | 7.44 m | 2.88 m x 7.44 m |
https://www.realtor.ca/real-estate/28774049/253-albany-avenue-toronto-annex-annex
Adam David Weiner
Salesperson
2145 Avenue Road
Toronto, Ontario M5M 4B2
Teri Kramer
Salesperson
2145 Avenue Road
Toronto, Ontario M5M 4B2

