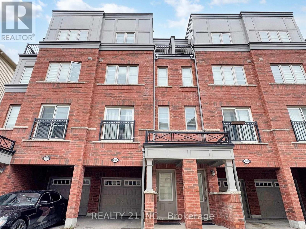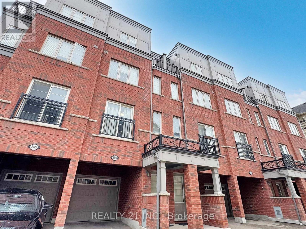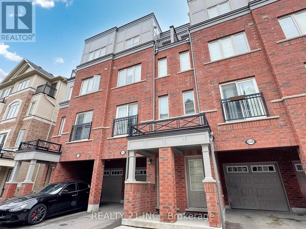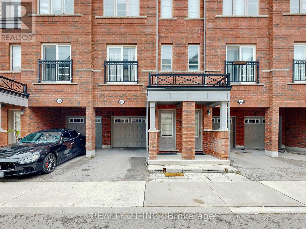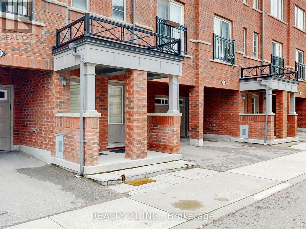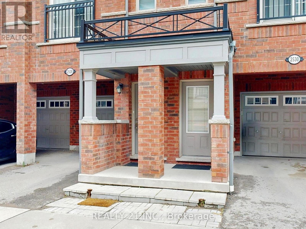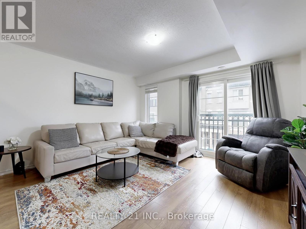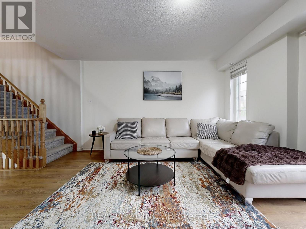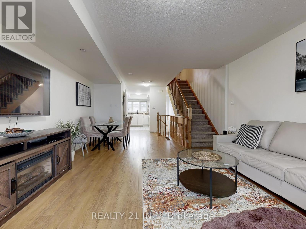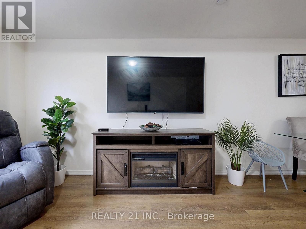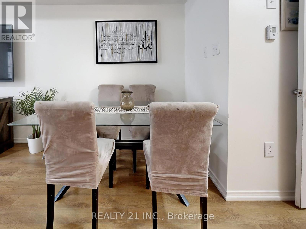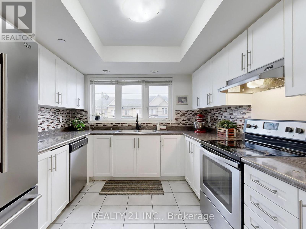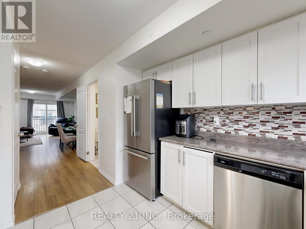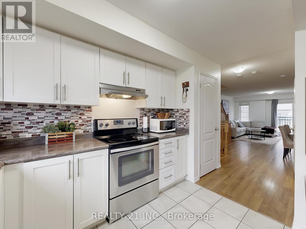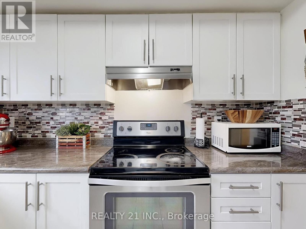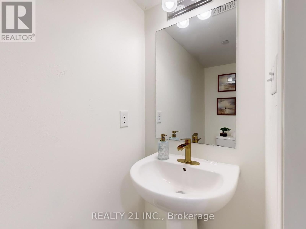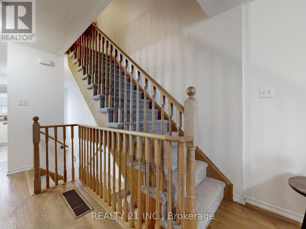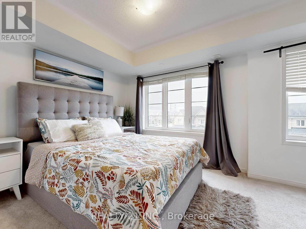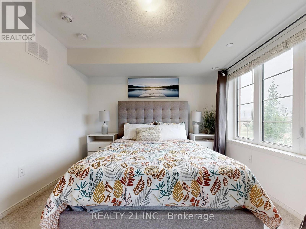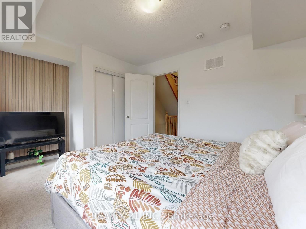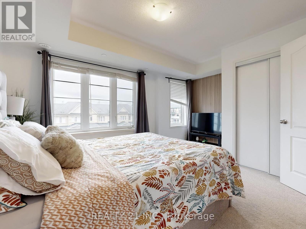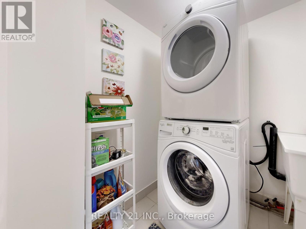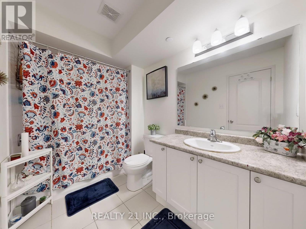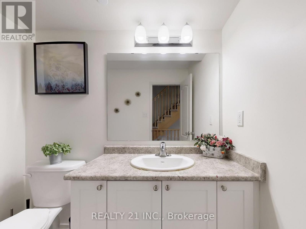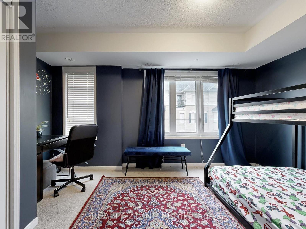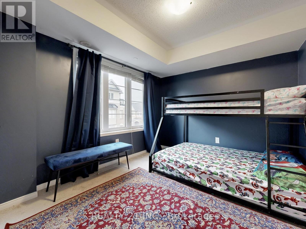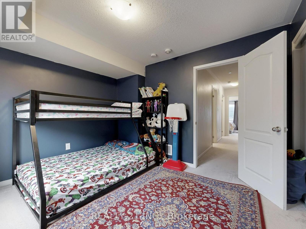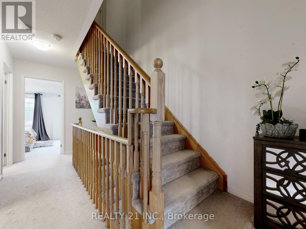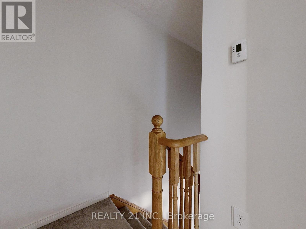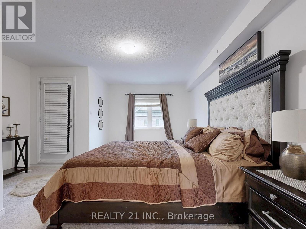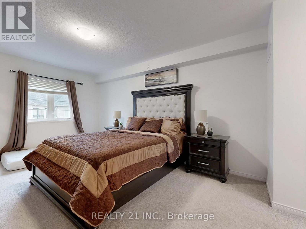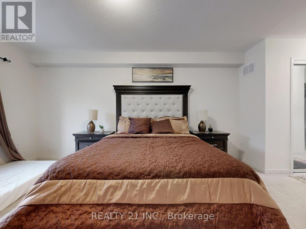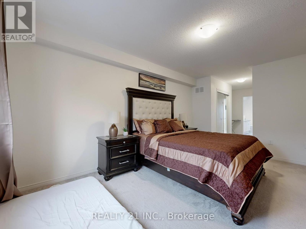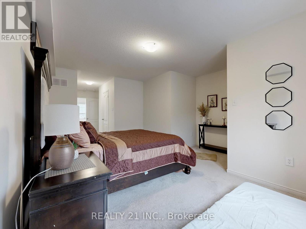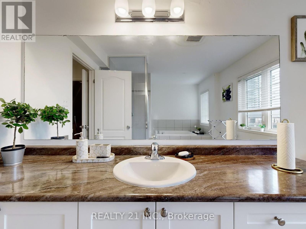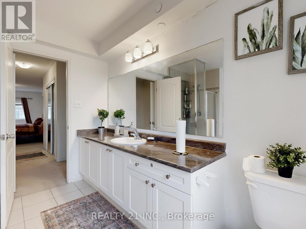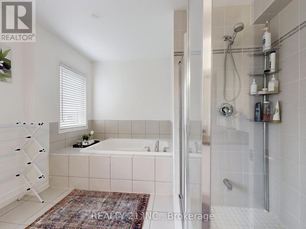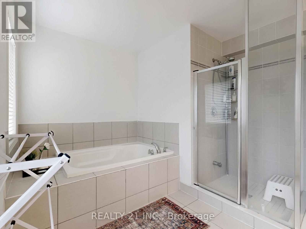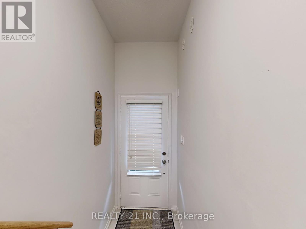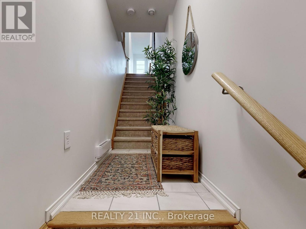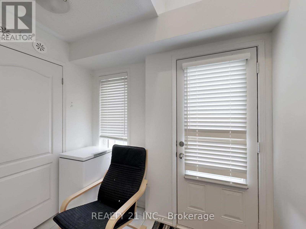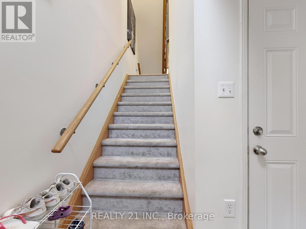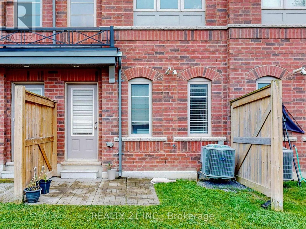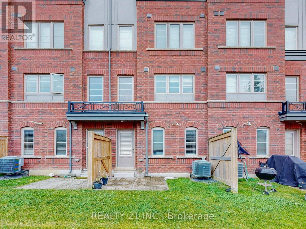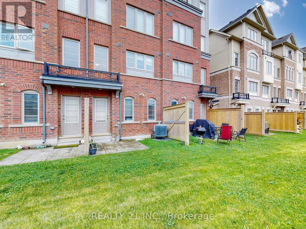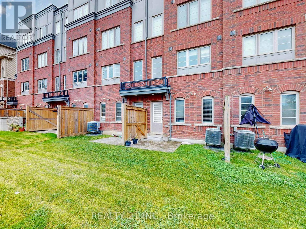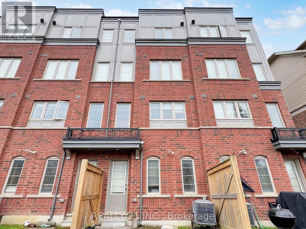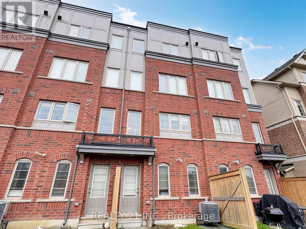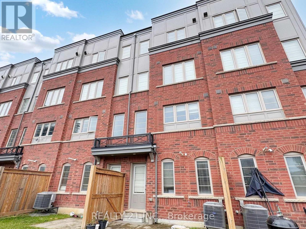2528 Bromus Path Oshawa, Ontario L1H 7K4
$629,999Maintenance, Insurance
$401.70 Monthly
Maintenance, Insurance
$401.70 MonthlyStunning 3 Bedroom, 3 Bathroom Home with Modern Finishes Throughout! This 4-Level Beauty Offers a Spacious Master Bedroom with Private Balcony and a Walk-In Closet Ensuite. Enjoy the Contemporary Kitchen, Open Concept Living/Dining Area, and Elegant Details from Top to Bottom. Private Garage + 1 Driveway Parking. A Perfect Blend of Comfort and Style. Conveniently located within walking distance of Ontario Institute of Technology and Durham College campus located near Hwy 407, Durham College/UOIT, shopping, restaurants, and more. Don't miss out on being part of Oshawas fastest-growing community! (id:60365)
Property Details
| MLS® Number | E12265801 |
| Property Type | Single Family |
| Community Name | Windfields |
| CommunityFeatures | Pets Not Allowed |
| Features | Balcony, In Suite Laundry |
| ParkingSpaceTotal | 2 |
Building
| BathroomTotal | 3 |
| BedroomsAboveGround | 3 |
| BedroomsTotal | 3 |
| Appliances | Water Heater - Tankless, Garage Door Opener Remote(s), Oven - Built-in, Dryer, Washer |
| CoolingType | Central Air Conditioning |
| ExteriorFinish | Brick |
| HalfBathTotal | 1 |
| HeatingFuel | Natural Gas |
| HeatingType | Forced Air |
| StoriesTotal | 3 |
| SizeInterior | 1800 - 1999 Sqft |
| Type | Row / Townhouse |
Parking
| Attached Garage | |
| Garage |
Land
| Acreage | No |
Rooms
| Level | Type | Length | Width | Dimensions |
|---|---|---|---|---|
| Second Level | Bedroom 2 | 4.5 m | 3.5 m | 4.5 m x 3.5 m |
| Second Level | Bedroom 3 | 4.3 m | 3.2 m | 4.3 m x 3.2 m |
| Second Level | Kitchen | 3.2 m | 3 m | 3.2 m x 3 m |
| Third Level | Primary Bedroom | 8.3 m | 4.2 m | 8.3 m x 4.2 m |
| Ground Level | Living Room | 8.5 m | 4.3 m | 8.5 m x 4.3 m |
https://www.realtor.ca/real-estate/28565175/2528-bromus-path-oshawa-windfields-windfields
Farhan Ahmed
Salesperson
462 Birchmount Rd #1a
Toronto, Ontario M1K 1N8

