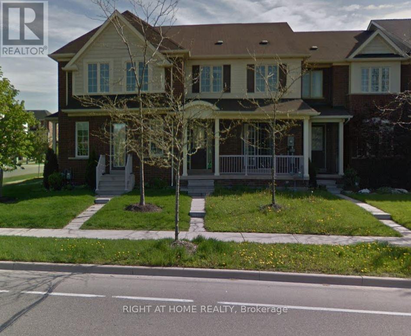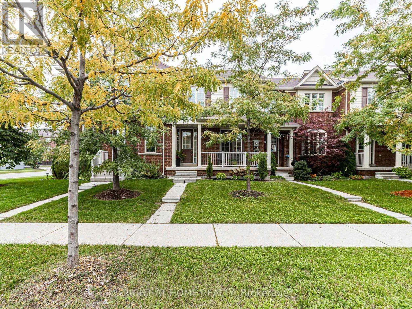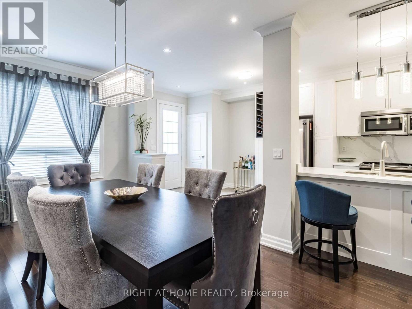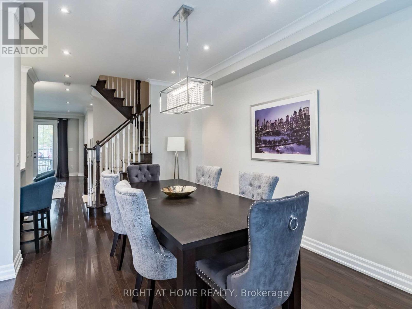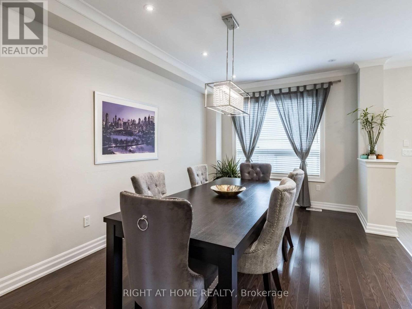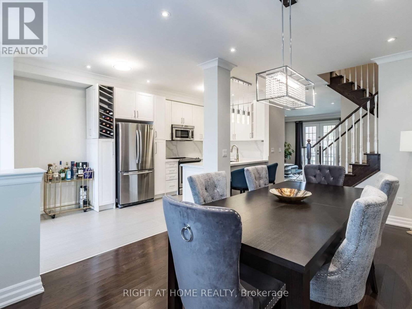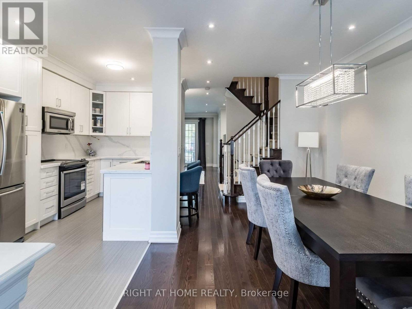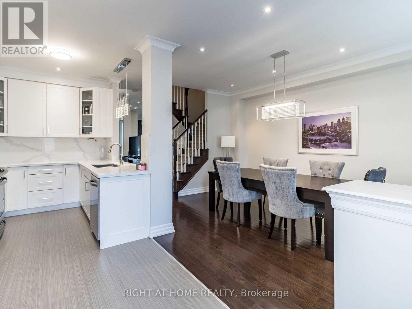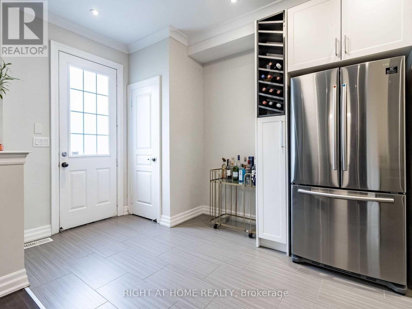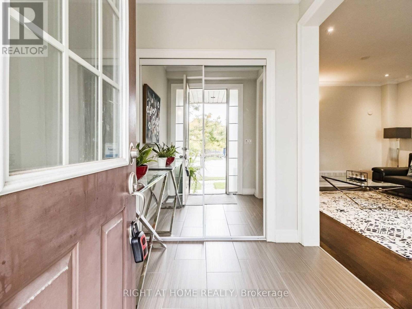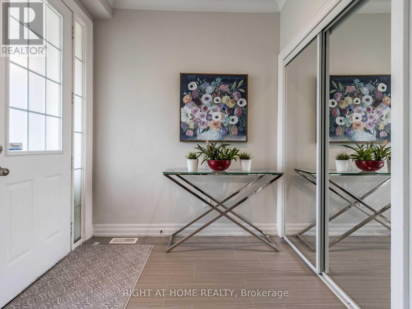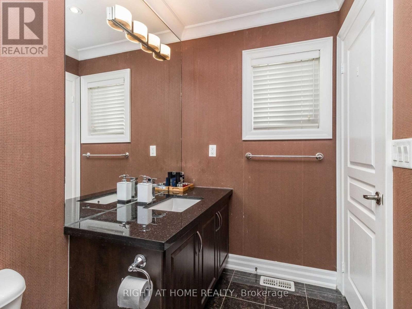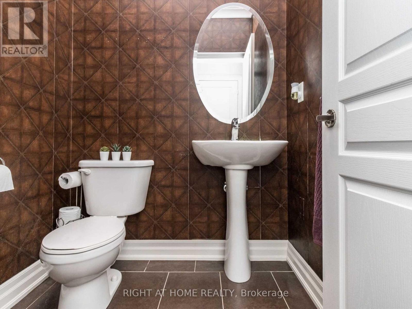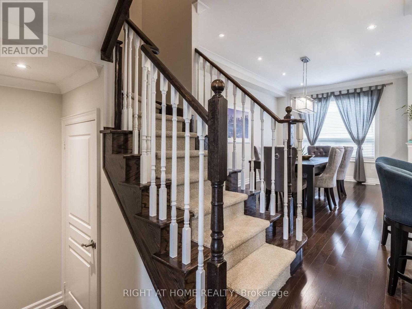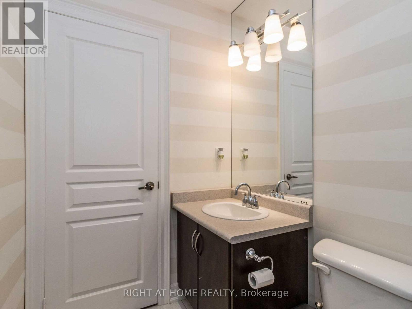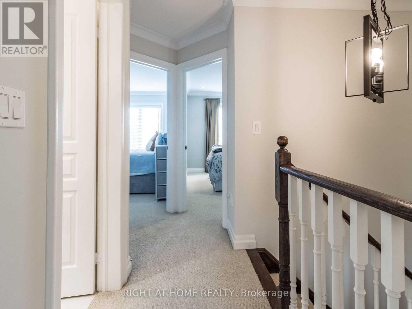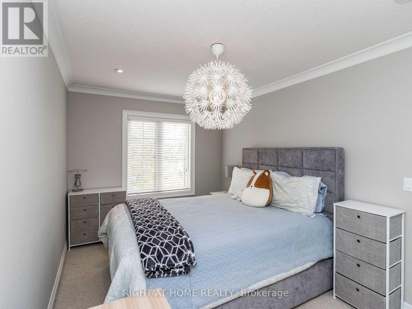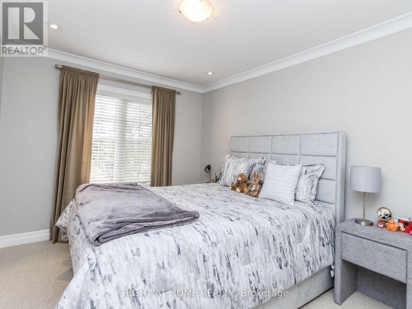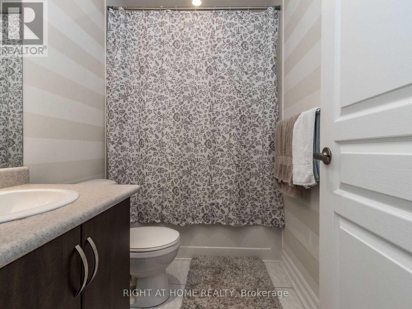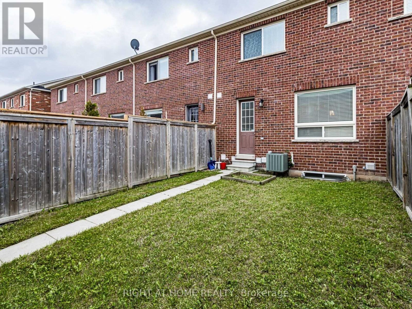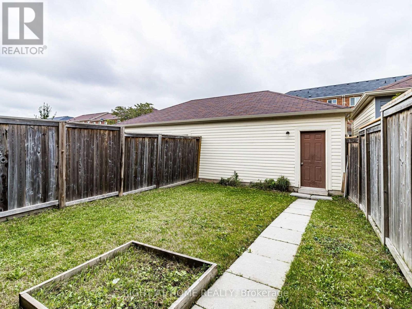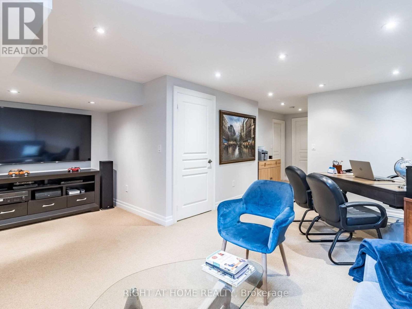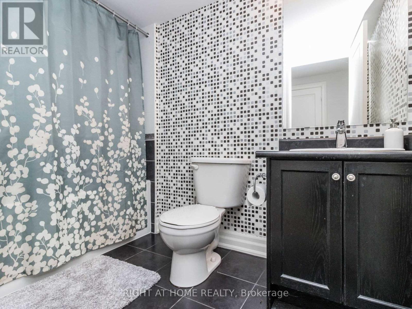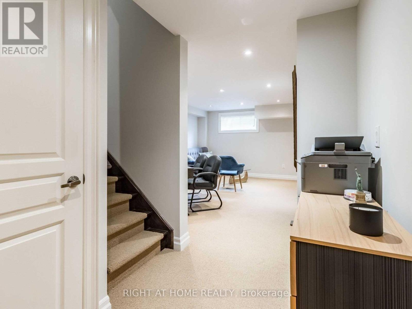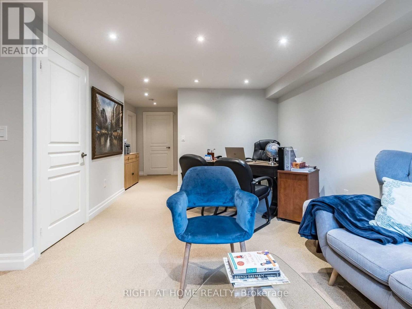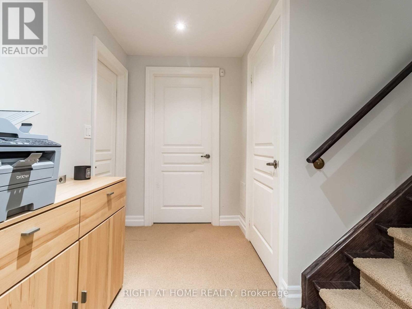2521 Postmaster Drive Oakville, Ontario L6M 0L5
3 Bedroom
4 Bathroom
1500 - 2000 sqft
Central Air Conditioning
Forced Air
$3,500 Monthly
Beautiful Townhome Bright Spacious Open Concept Layout. Freehold Townhome In Desirable West Oak Trails. This Townhome Has 3 Spacious Bedrooms, 4 Bathrooms. Finished Basement. 9Ft Ceilings Hardwood Floors, Pot Lights Throughout Living Room Features French Doors To Front Porch. Fabulous Brand New Renovated Kitchen With Quartz Counter Top, S/S Appliances New Fridge, Microwave, B/I Dishwasher, Dryer & Washer. Beautiful Electrical Fixtures, Fenced/Private Bkyard (id:60365)
Property Details
| MLS® Number | W12405241 |
| Property Type | Single Family |
| Community Name | 1019 - WM Westmount |
| ParkingSpaceTotal | 2 |
Building
| BathroomTotal | 4 |
| BedroomsAboveGround | 3 |
| BedroomsTotal | 3 |
| BasementDevelopment | Finished |
| BasementType | N/a (finished) |
| ConstructionStyleAttachment | Attached |
| CoolingType | Central Air Conditioning |
| ExteriorFinish | Brick |
| FoundationType | Brick |
| HeatingFuel | Natural Gas |
| HeatingType | Forced Air |
| StoriesTotal | 2 |
| SizeInterior | 1500 - 2000 Sqft |
| Type | Row / Townhouse |
| UtilityWater | Municipal Water |
Parking
| Detached Garage | |
| Garage |
Land
| Acreage | No |
| Sewer | Sanitary Sewer |
Mariam Wassef
Broker
Right At Home Realty, Brokerage
5111 New Street, Suite 106
Burlington, Ontario L7L 1V2
5111 New Street, Suite 106
Burlington, Ontario L7L 1V2

