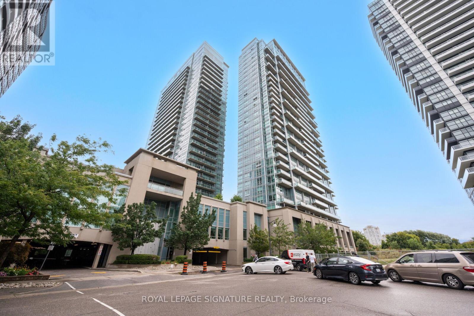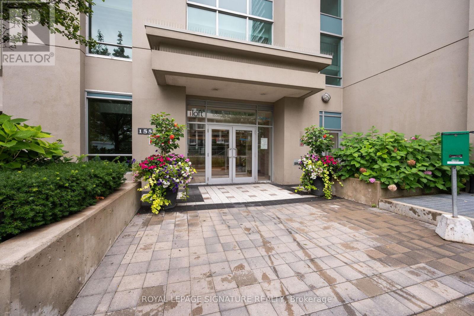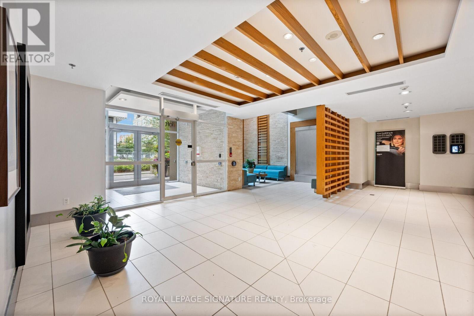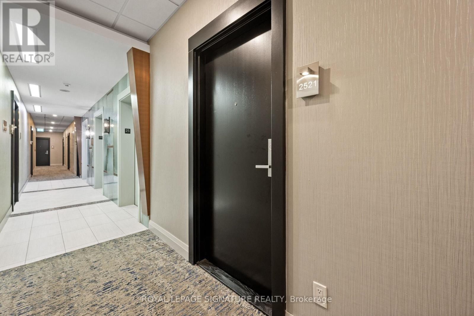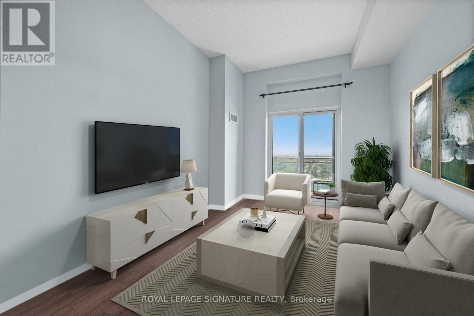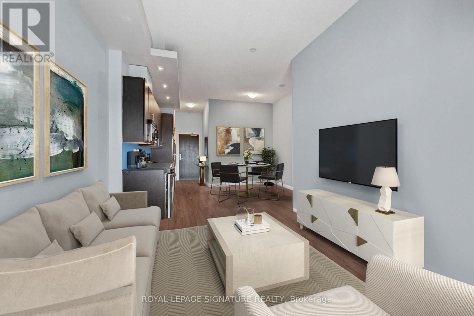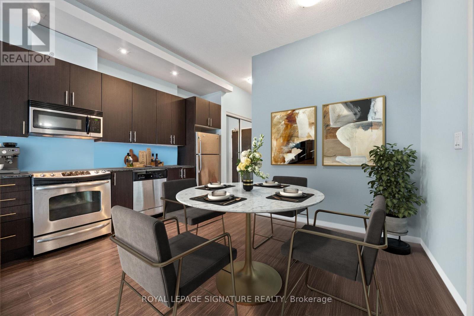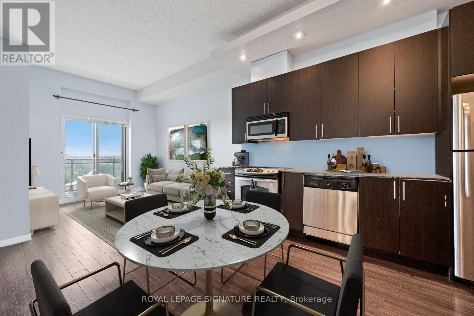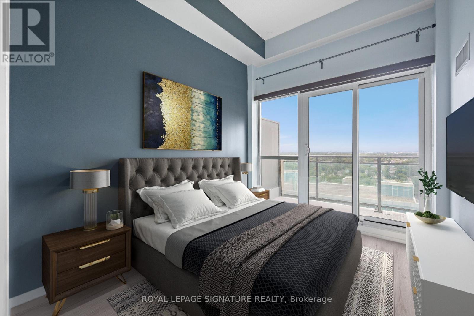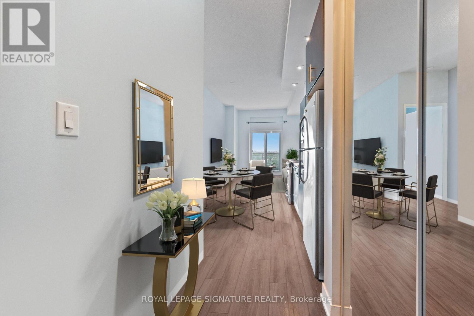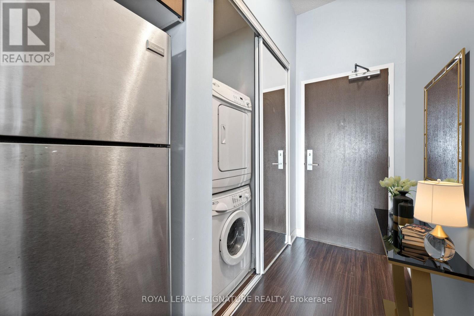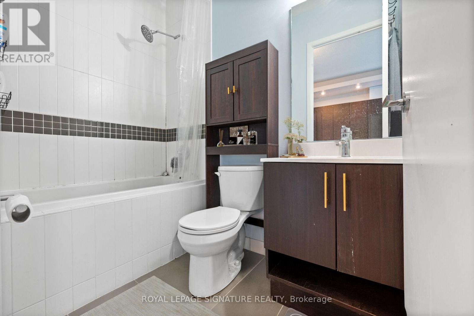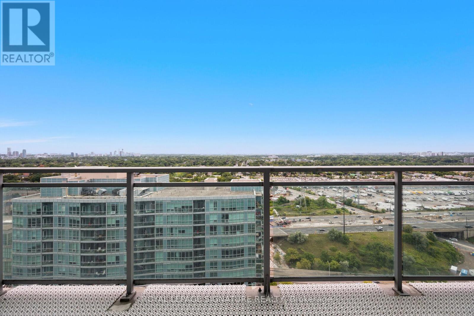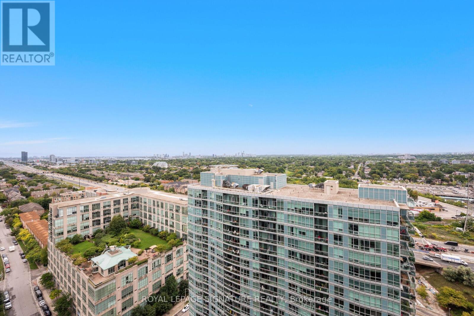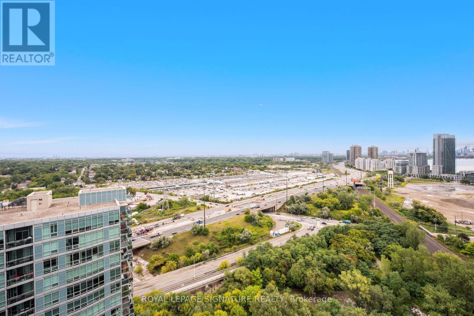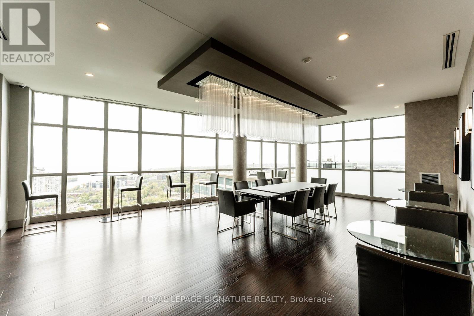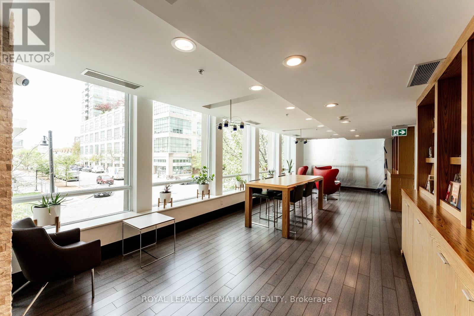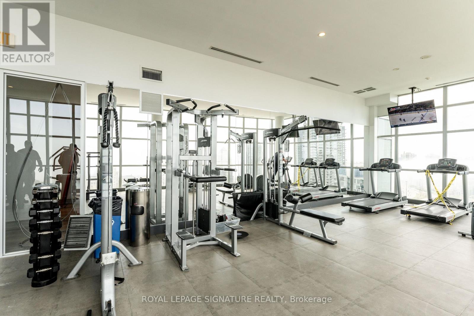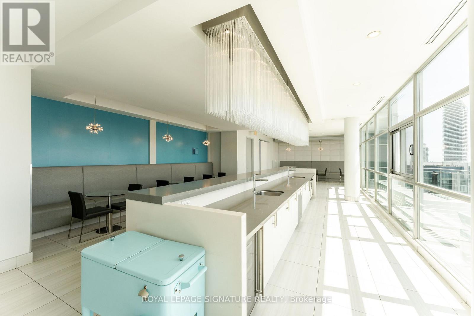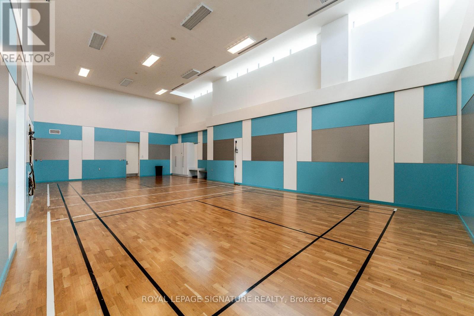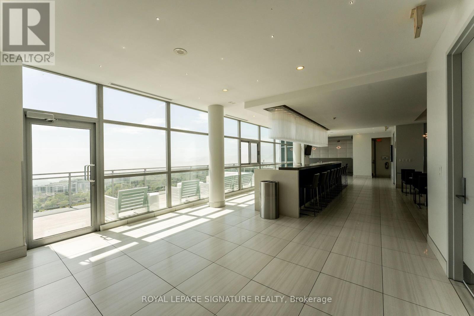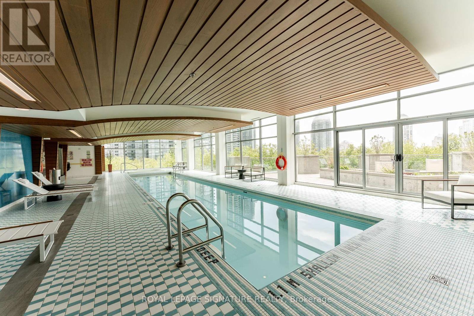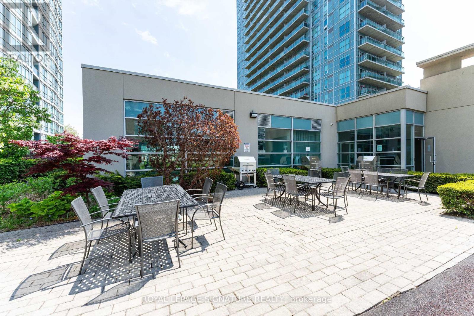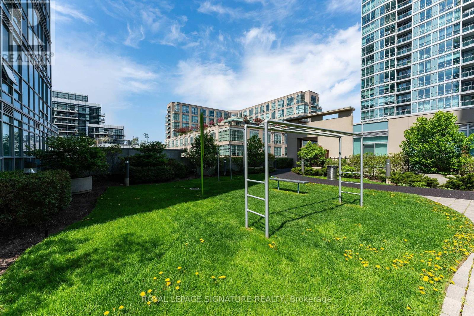2521 - 165 Legion Road N Toronto, Ontario M8Y 0B3
$538,900Maintenance, Heat, Water, Common Area Maintenance, Insurance, Parking
$630 Monthly
Maintenance, Heat, Water, Common Area Maintenance, Insurance, Parking
$630 MonthlyBright & Spacious Condo with 10-foot ceilings in California Condos! Live in the heart of Humber Bay Shores/Mimico, where nature and city life meet. This stunning suite features a sun-filled living room with a walk-out to a large balcony offering breathtaking 180 unobstructed city views. The modern kitchen is equipped with stainless steel appliances, tall cabinetry, quartz countertops, and a stylish backsplash. Enjoy the versatile open-concept den-perfect for a home office or dining area. The large bedroom features a walk-in closet and access to a balcony. Enjoy world-class amenities, including a 24-hour concierge, fitness center, indoor pool, sauna, squash/racquet courts, party room, BBQ terrace & more. Unbeatable location for commuters--just a short walk to Mimico GO, TTC streetcar, and minutes to the Gardiner Expressway, offering easy access to downtown and the suburbs. Steps to Humber Bay Park, waterfront trails, marinas, restaurants, schools, Humber College, St. Josephs Hospital, community centers & more. (id:60365)
Property Details
| MLS® Number | W12386620 |
| Property Type | Single Family |
| Community Name | Mimico |
| AmenitiesNearBy | Beach, Hospital, Marina, Schools |
| CommunityFeatures | Pets Allowed With Restrictions |
| Features | Conservation/green Belt, Balcony, Carpet Free |
| ParkingSpaceTotal | 1 |
Building
| BathroomTotal | 1 |
| BedroomsAboveGround | 1 |
| BedroomsBelowGround | 1 |
| BedroomsTotal | 2 |
| Appliances | Dishwasher, Dryer, Microwave, Stove, Washer, Window Coverings, Refrigerator |
| BasementType | None |
| CoolingType | Central Air Conditioning |
| ExteriorFinish | Concrete |
| FlooringType | Laminate |
| HeatingFuel | Natural Gas |
| HeatingType | Forced Air |
| SizeInterior | 500 - 599 Sqft |
| Type | Apartment |
Parking
| Underground | |
| No Garage |
Land
| Acreage | No |
| LandAmenities | Beach, Hospital, Marina, Schools |
Rooms
| Level | Type | Length | Width | Dimensions |
|---|---|---|---|---|
| Main Level | Living Room | 7.47 m | 3.31 m | 7.47 m x 3.31 m |
| Main Level | Kitchen | 7.47 m | 3.31 m | 7.47 m x 3.31 m |
| Main Level | Dining Room | 3.2 m | 2.4 m | 3.2 m x 2.4 m |
| Main Level | Den | 3.2 m | 2.4 m | 3.2 m x 2.4 m |
| Main Level | Primary Bedroom | 3.13 m | 2.7 m | 3.13 m x 2.7 m |
| Main Level | Bathroom | Measurements not available |
https://www.realtor.ca/real-estate/28826077/2521-165-legion-road-n-toronto-mimico-mimico
Gary Singh
Salesperson
30 Eglinton Ave W Ste 7
Mississauga, Ontario L5R 3E7
Kuldip Dhanjal
Salesperson
201-30 Eglinton Ave West
Mississauga, Ontario L5R 3E7

