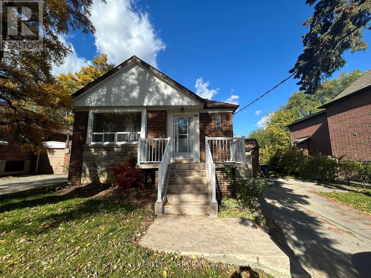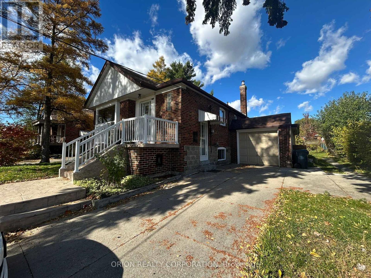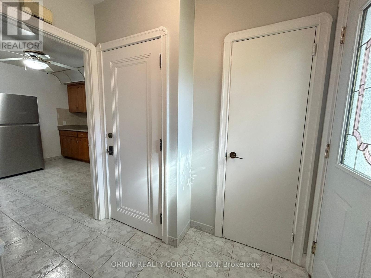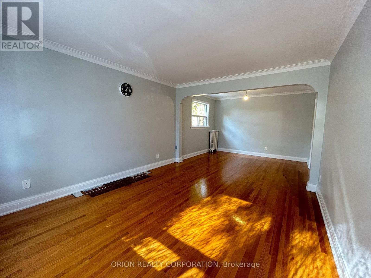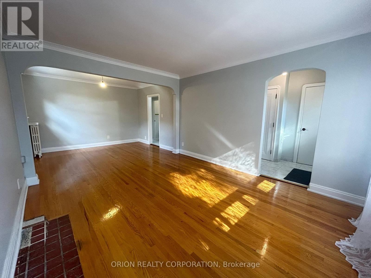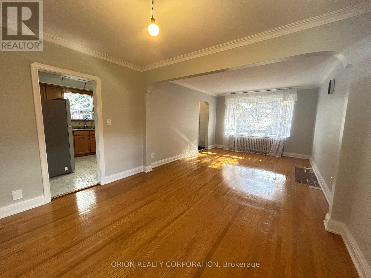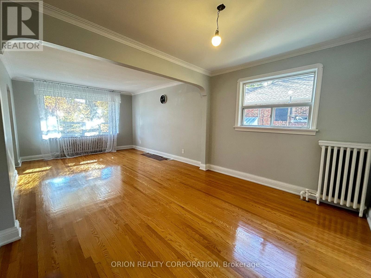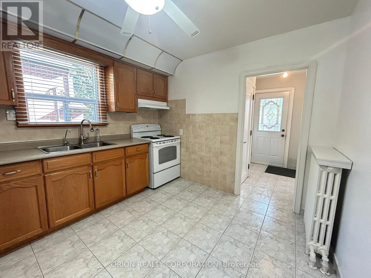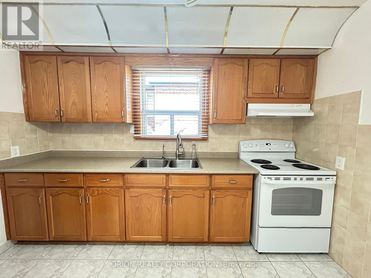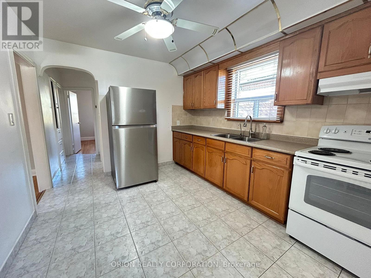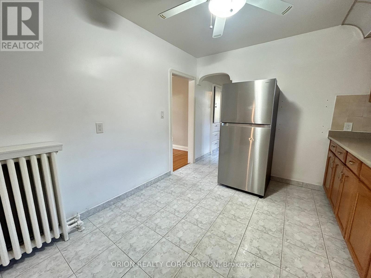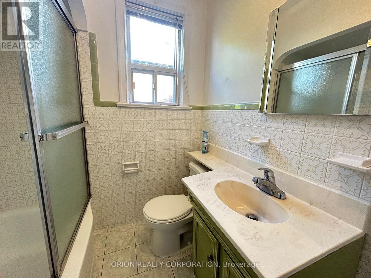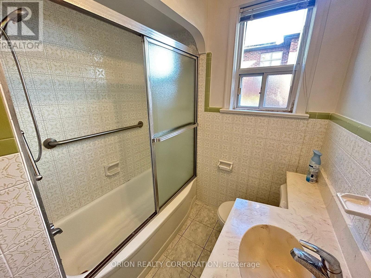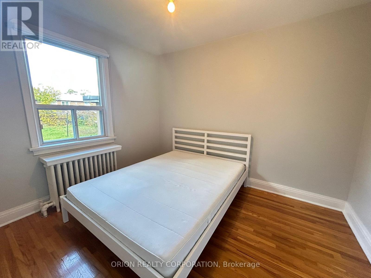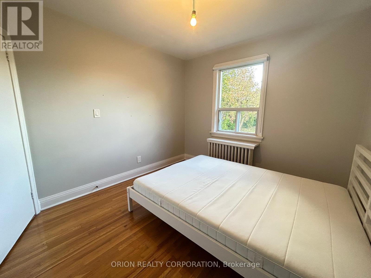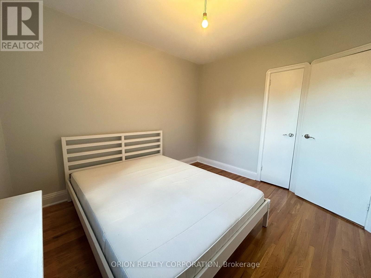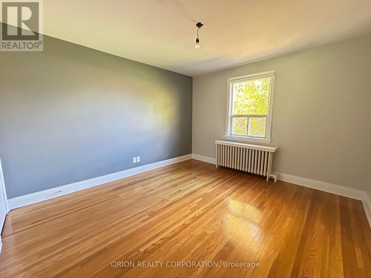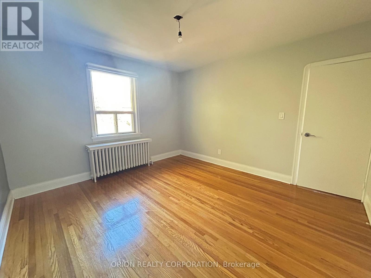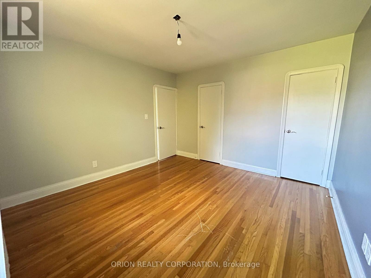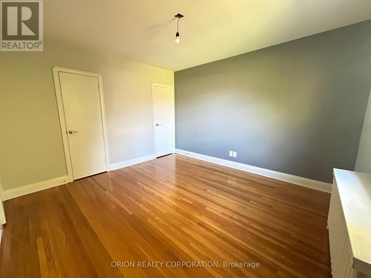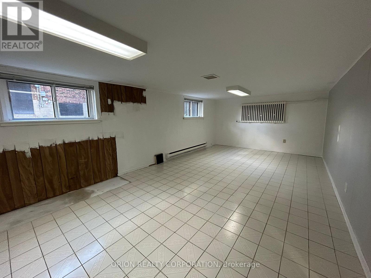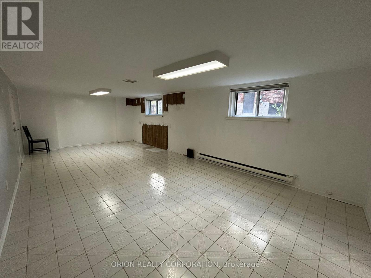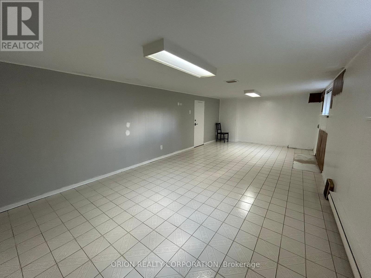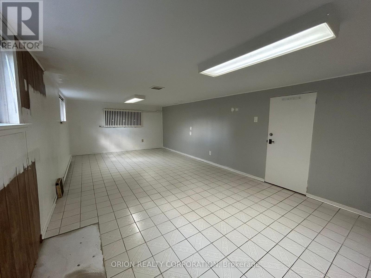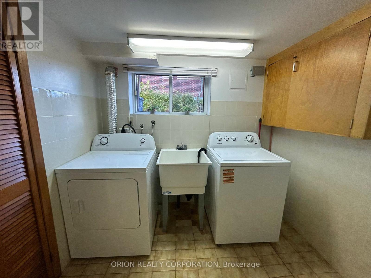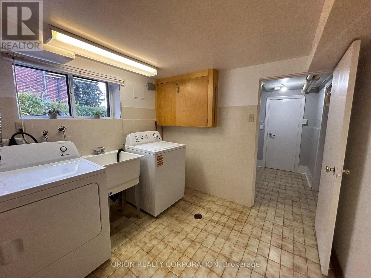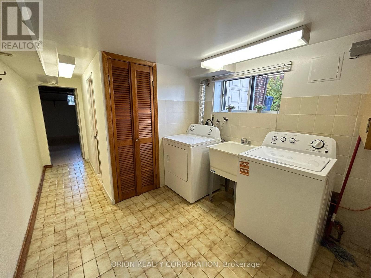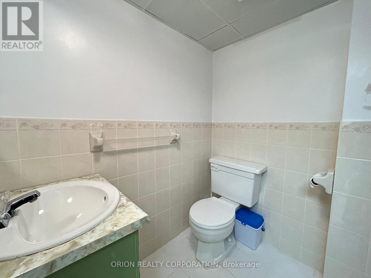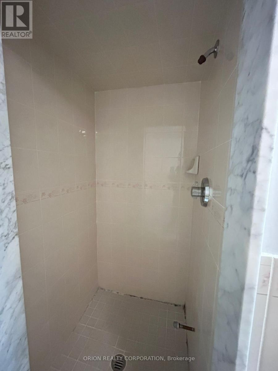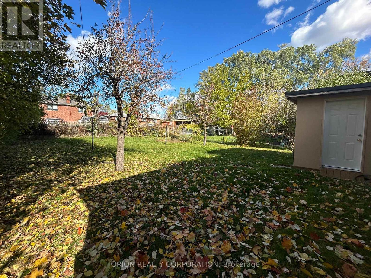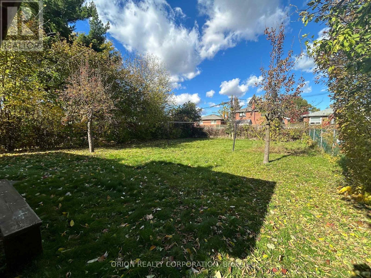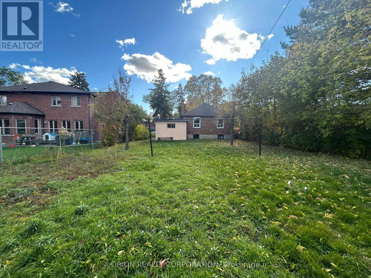252 Viewmount Avenue Toronto, Ontario M6B 1V2
2 Bedroom
2 Bathroom
1100 - 1500 sqft
Raised Bungalow
None
Forced Air
$3,400 Monthly
Welcome to 252 Viewmount Avenue! This beautifully maintained raised bungalow in the desirable Yorkdale-Glen Park community offers a bright and spacious layout with 2 bedrooms and 1 full bath on the main level. Enjoy the convenience of a private entrance, attached garage, and parking for 3 vehicles. Located minutes from Yorkdale Mall, Lawrence Square, TTC, parks, and schools. Easy access to Hwy 401 and Allen Road. Immediate possession available - move in and enjoy this charming home today! (id:60365)
Property Details
| MLS® Number | W12514160 |
| Property Type | Single Family |
| Community Name | Yorkdale-Glen Park |
| ParkingSpaceTotal | 3 |
Building
| BathroomTotal | 2 |
| BedroomsAboveGround | 2 |
| BedroomsTotal | 2 |
| ArchitecturalStyle | Raised Bungalow |
| BasementDevelopment | Other, See Remarks |
| BasementType | N/a (other, See Remarks) |
| ConstructionStyleAttachment | Detached |
| CoolingType | None |
| ExteriorFinish | Brick |
| FoundationType | Brick |
| HeatingFuel | Natural Gas |
| HeatingType | Forced Air |
| StoriesTotal | 1 |
| SizeInterior | 1100 - 1500 Sqft |
| Type | House |
| UtilityWater | Municipal Water |
Parking
| Attached Garage | |
| Garage |
Land
| Acreage | No |
| Sewer | Sanitary Sewer |
| SizeDepth | 140 Ft |
| SizeFrontage | 50 Ft |
| SizeIrregular | 50 X 140 Ft |
| SizeTotalText | 50 X 140 Ft |
Rooms
| Level | Type | Length | Width | Dimensions |
|---|---|---|---|---|
| Basement | Other | 7.72 m | 3.73 m | 7.72 m x 3.73 m |
| Basement | Laundry Room | 2.45 m | 2.63 m | 2.45 m x 2.63 m |
| Main Level | Kitchen | 3.51 m | 3.04 m | 3.51 m x 3.04 m |
| Main Level | Living Room | 4.18 m | 3.6 m | 4.18 m x 3.6 m |
| Main Level | Dining Room | 2.78 m | 3.6 m | 2.78 m x 3.6 m |
| Main Level | Primary Bedroom | 3.87 m | 3.61 m | 3.87 m x 3.61 m |
| Main Level | Bedroom 2 | 3.33 m | 3.03 m | 3.33 m x 3.03 m |
Lysha Defreitas
Salesperson
Orion Realty Corporation
1149 Lakeshore Rd E
Mississauga, Ontario L5E 1E8
1149 Lakeshore Rd E
Mississauga, Ontario L5E 1E8

