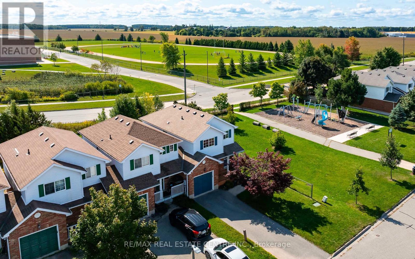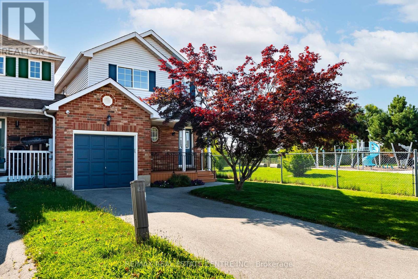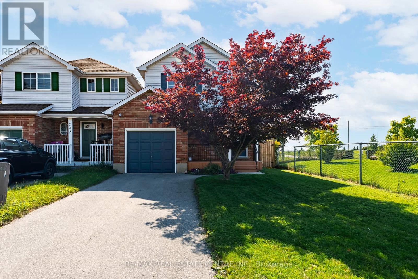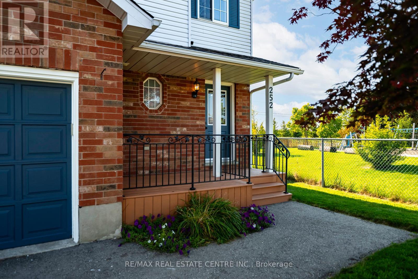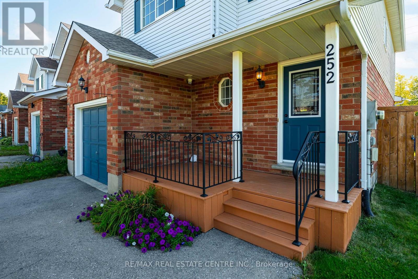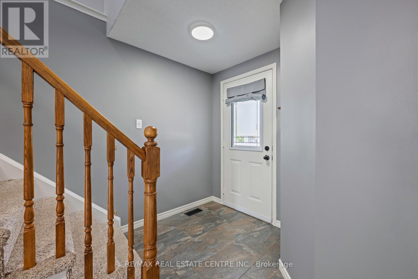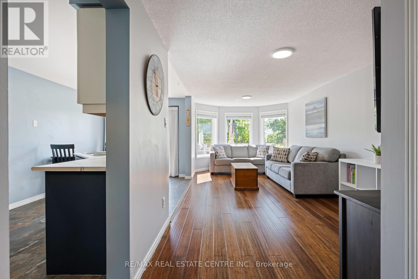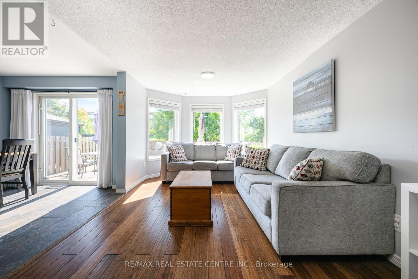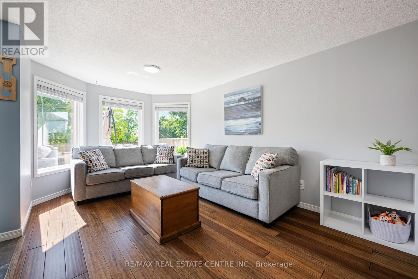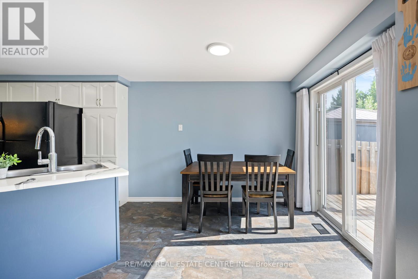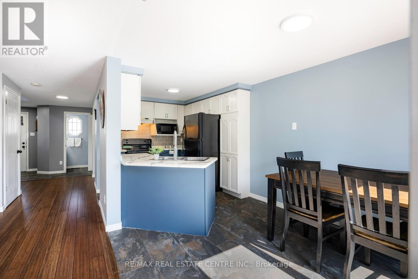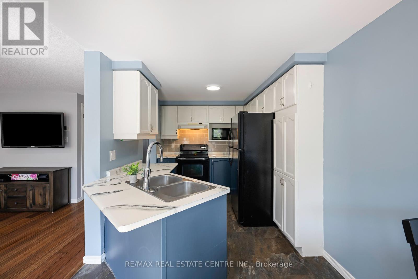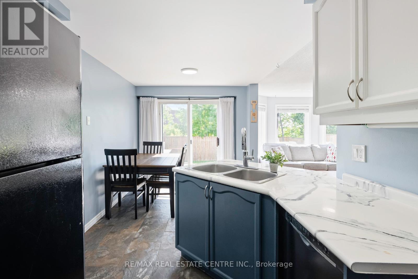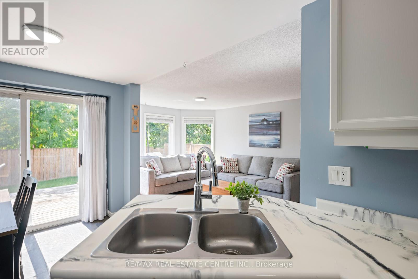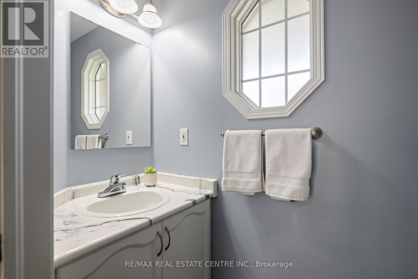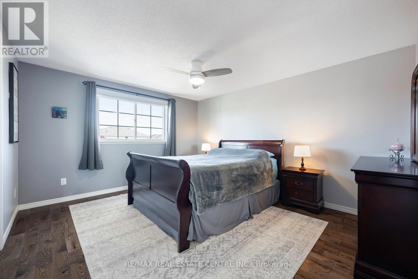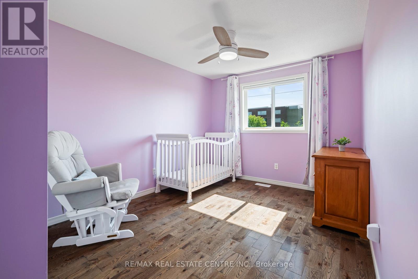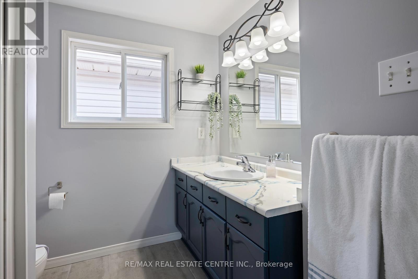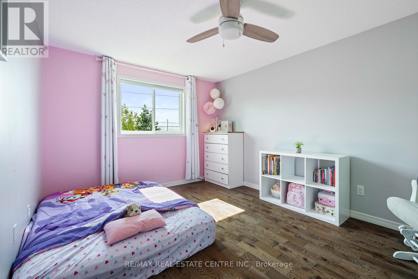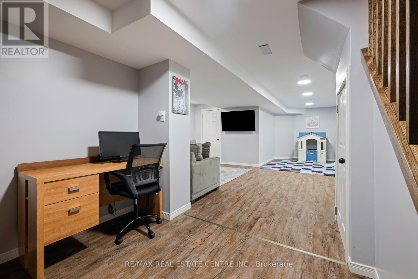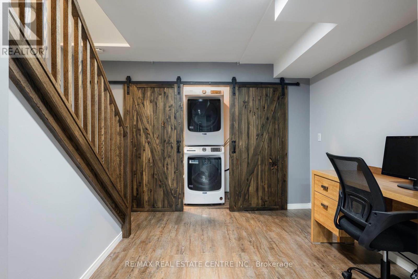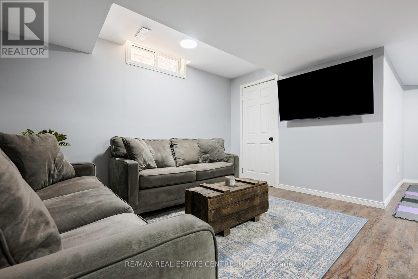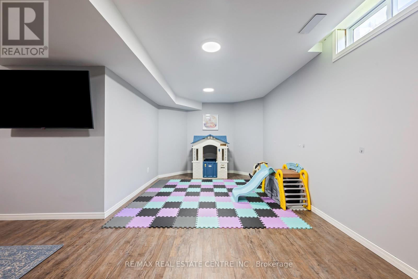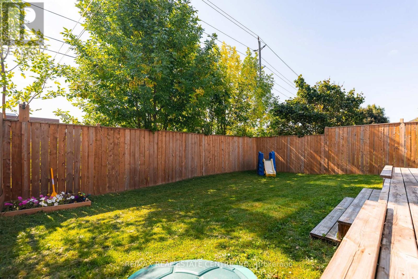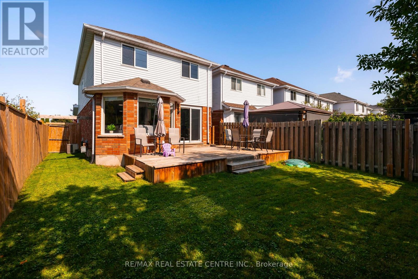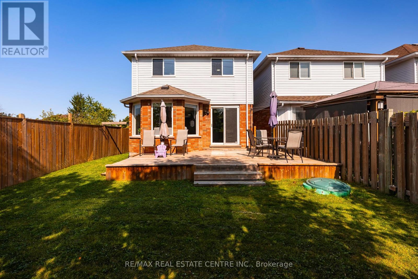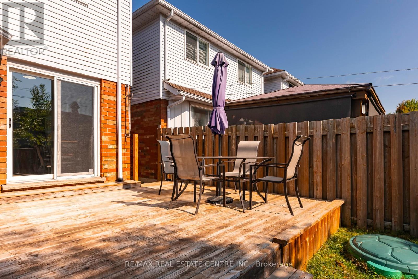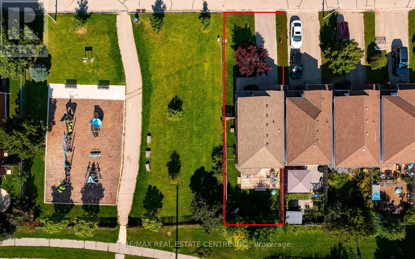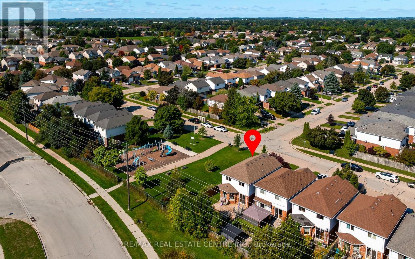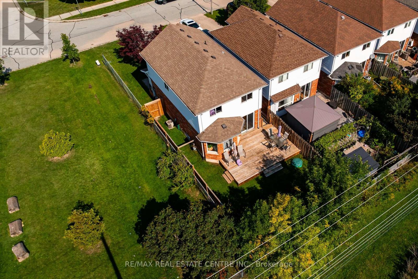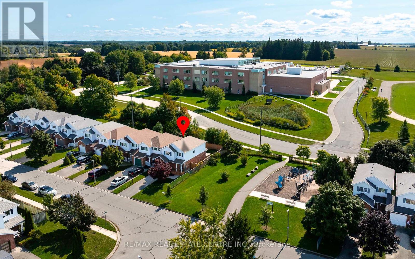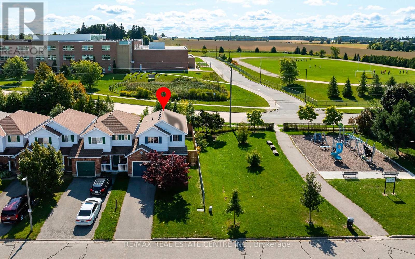252 Tait Crescent Centre Wellington, Ontario N1M 3P6
$649,000
Welcome Home to the Best of Both Worlds: Community + Convenience! Tucked at the very end of a quiet row, this end-unit link home delivers the feel of a detached property, connected only by the garage, for that added privacy and peace. Step outside your front door and you'll find yourself right beside a vibrant playground and parkland, with open views stretching across the school fields just beyond your fully fenced backyard. Whether you're watching your kids walk to class or enjoying the golden hour from your oversized deck, life here feels perfectly placed. Inside, the natural light floods in from every angle, especially through the curved bay of windows in the sun-soaked living room. Warm-toned floors and upgraded lighting set a welcoming tone on the main level, while the two-toned kitchen offers just the right mix of function and charm with its unique finishes and ample cabinet space. Upstairs, hardwood flooring continues into the spacious bedrooms, including a primary suite with a large walk-in closet, and a tastefully updated ceiling fan that provides comfort in every season. But the real surprise? A finished basement that checks every box and adds to the nearly 1,700 sq. ft. of total living space this home has to offer. Need a little home office or study area? Its got one. Room for the kids to play? Yep. A cozy spot for movie nights? Absolutely. And tucked behind beautiful barn doors is a sleek laundry area that feels more boutique than basement. Located in a family-friendly neighbourhood where kids still ride their bikes to school and neighbours greet you by name, this is the kind of home that grows with you, whether you're starting out, spreading out, or simply looking for more room to breathe. (id:60365)
Property Details
| MLS® Number | X12404018 |
| Property Type | Single Family |
| Community Name | Fergus |
| AmenitiesNearBy | Schools, Park, Hospital |
| CommunityFeatures | Community Centre |
| EquipmentType | Water Heater, Water Softener |
| ParkingSpaceTotal | 3 |
| RentalEquipmentType | Water Heater, Water Softener |
Building
| BathroomTotal | 2 |
| BedroomsAboveGround | 3 |
| BedroomsTotal | 3 |
| Appliances | Water Softener, Water Heater, Dishwasher, Dryer, Stove, Washer, Window Coverings, Refrigerator |
| BasementDevelopment | Partially Finished |
| BasementType | Full (partially Finished) |
| ConstructionStyleAttachment | Link |
| CoolingType | Central Air Conditioning |
| ExteriorFinish | Brick, Vinyl Siding |
| FireProtection | Security System, Smoke Detectors |
| FoundationType | Concrete |
| HalfBathTotal | 1 |
| HeatingFuel | Natural Gas |
| HeatingType | Forced Air |
| StoriesTotal | 2 |
| SizeInterior | 1100 - 1500 Sqft |
| Type | House |
| UtilityWater | Municipal Water |
Parking
| Attached Garage | |
| Garage |
Land
| Acreage | No |
| FenceType | Fenced Yard |
| LandAmenities | Schools, Park, Hospital |
| Sewer | Sanitary Sewer |
| SizeDepth | 100 Ft ,3 In |
| SizeFrontage | 30 Ft ,8 In |
| SizeIrregular | 30.7 X 100.3 Ft |
| SizeTotalText | 30.7 X 100.3 Ft |
| ZoningDescription | R3-3 |
Utilities
| Cable | Available |
| Electricity | Installed |
| Sewer | Installed |
https://www.realtor.ca/real-estate/28863712/252-tait-crescent-centre-wellington-fergus-fergus
Cody Jefferson
Salesperson
115 First Street
Orangeville, Ontario L9W 3J8

