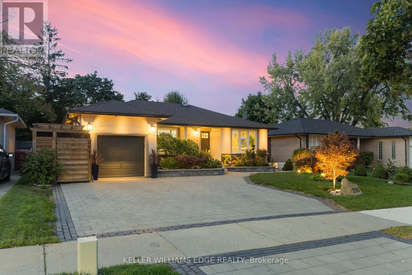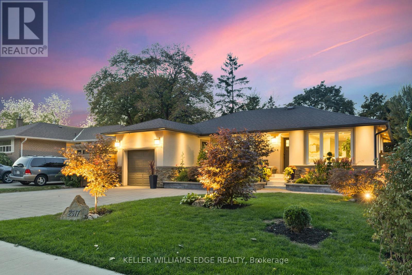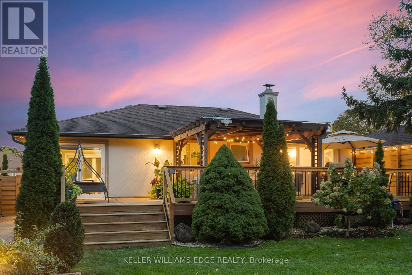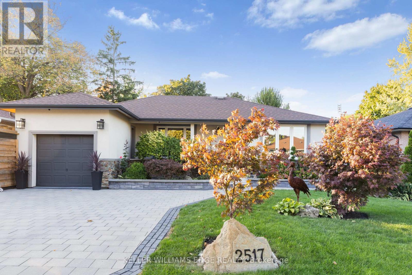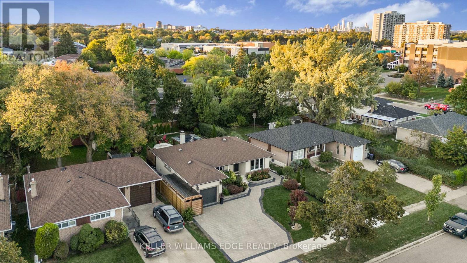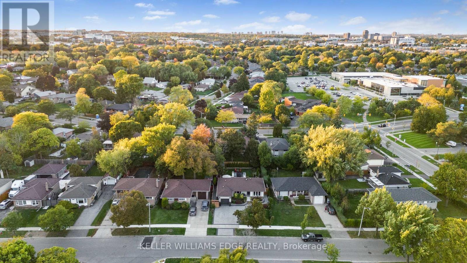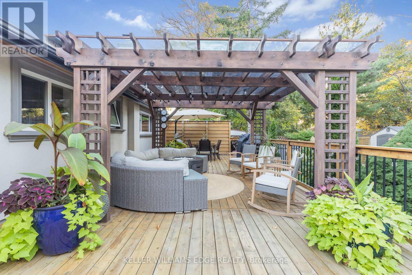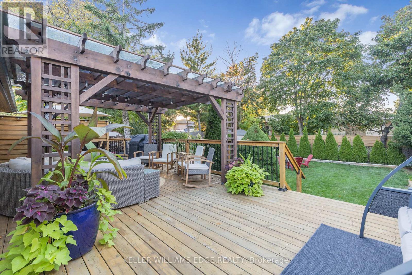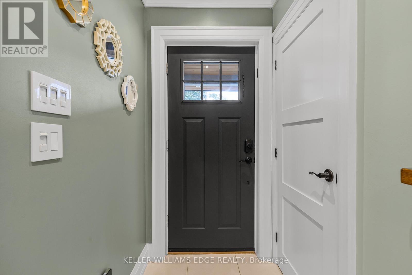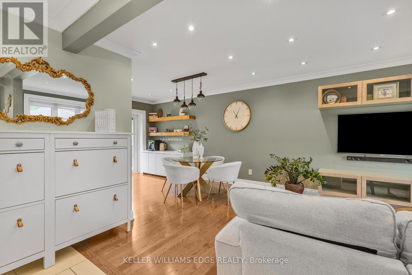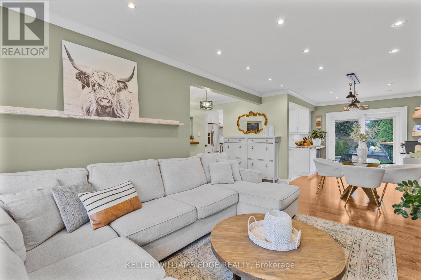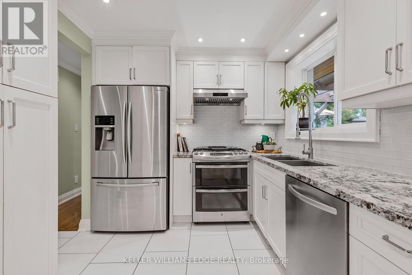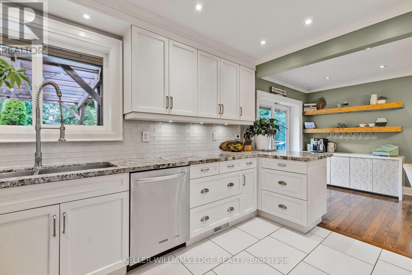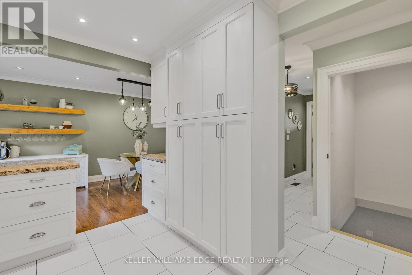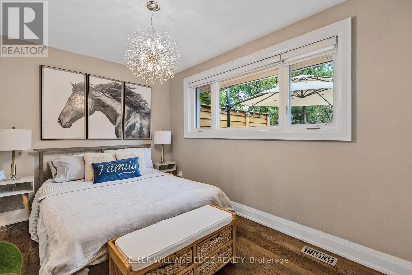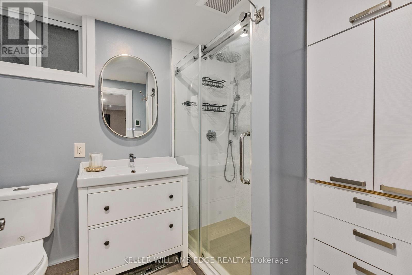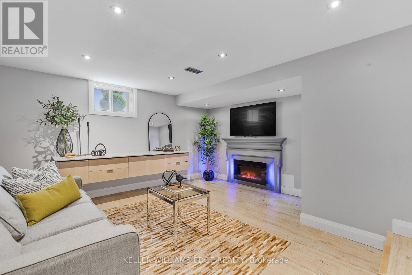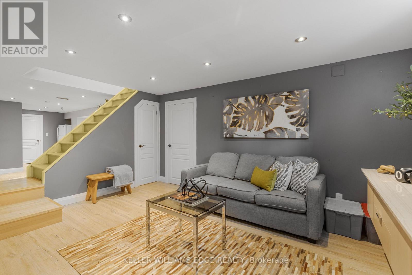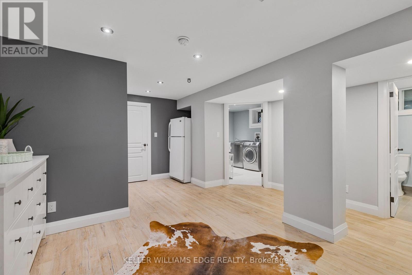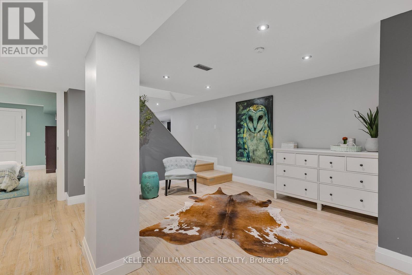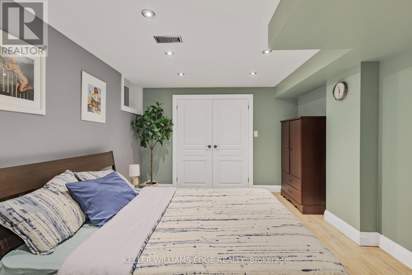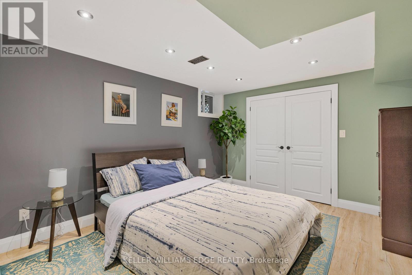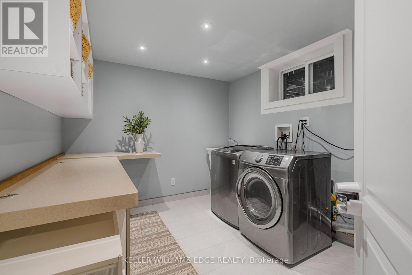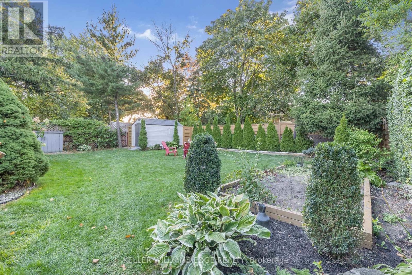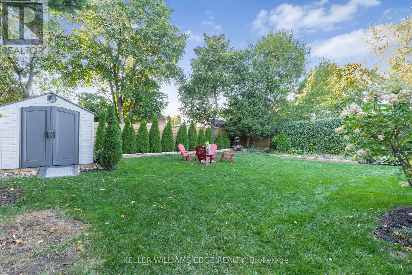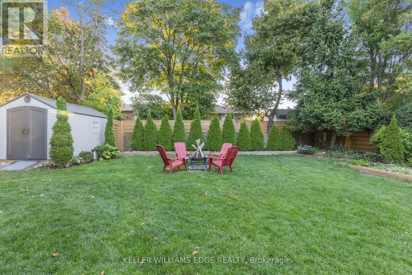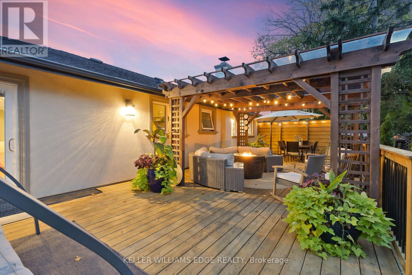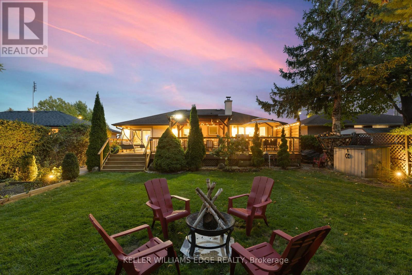2517 Constable Road Mississauga, Ontario L5J 1V9
$1,245,000
Welcome home to this beautifully updated 3+1 bedroom, 2-bathroom bungalow in the heart of Mississauga-where comfort, style, and family living come together effortlessly. With 1,300 sq. ft. on the main floor plus 800+ sq. ft. of finished space downstairs, this home gives you room to live, work, grow, and make memories. From the moment you arrive, the elegant curb appeal sets the tone-fresh stucco and trim, an interlock driveway, updated windows and doors, and full waterproofing for peace of mind. Inside, sunlight fills the open-concept space, accented by modern pot lights that create a warm, welcoming glow. The custom kitchen with granite counters and heated floors is the true heart of the home-perfect for family dinners, lazy weekend breakfasts, or holiday celebrations. Both bathrooms have been beautifully updated and feature heated floors, offering a spa-like touch to your daily routine. Every detail reflects pride of ownership and thoughtful upgrades, making this home truly move-in ready. The lower level extends your lifestyle with a 4th bedroom, two spacious living/rec rooms, a cozy fireplace, and built-in speakers-ideal for movie nights, hosting guests, a playroom, or an inspiring home office. Your backyard oasis awaits: a brand-new patio, sprinkler system (front and back), and a large deck overlooking a generous lot. Imagine summer BBQs, kids running freely, or quiet evenings under the stars. With schools, parks, shopping, and quick highway access just minutes away, everything your family needs is right here. And don't miss the bonus storage beside the garage-perfect for your seasonal toys, whether it's a Sea-Doo, four-wheeler, or outdoor gear. (id:60365)
Open House
This property has open houses!
2:00 pm
Ends at:4:00 pm
2:00 pm
Ends at:4:00 pm
Property Details
| MLS® Number | W12531744 |
| Property Type | Single Family |
| Community Name | Clarkson |
| AmenitiesNearBy | Park |
| CommunityFeatures | Community Centre |
| Features | Lighting, Carpet Free |
| ParkingSpaceTotal | 4 |
| Structure | Deck, Patio(s), Porch, Shed, Drive Shed |
Building
| BathroomTotal | 2 |
| BedroomsAboveGround | 3 |
| BedroomsBelowGround | 1 |
| BedroomsTotal | 4 |
| Age | 51 To 99 Years |
| Amenities | Fireplace(s) |
| Appliances | Garage Door Opener Remote(s), Central Vacuum, All, Blinds, Garage Door Opener, Refrigerator |
| ArchitecturalStyle | Bungalow |
| BasementDevelopment | Finished |
| BasementType | Full (finished) |
| ConstructionStyleAttachment | Detached |
| CoolingType | Central Air Conditioning |
| ExteriorFinish | Stucco, Stone |
| FireplacePresent | Yes |
| FireplaceTotal | 1 |
| FlooringType | Ceramic, Vinyl, Hardwood |
| FoundationType | Concrete |
| HeatingFuel | Natural Gas |
| HeatingType | Forced Air |
| StoriesTotal | 1 |
| SizeInterior | 1100 - 1500 Sqft |
| Type | House |
| UtilityWater | Municipal Water |
Parking
| Attached Garage | |
| Garage |
Land
| Acreage | No |
| FenceType | Fully Fenced, Fenced Yard |
| LandAmenities | Park |
| LandscapeFeatures | Landscaped, Lawn Sprinkler |
| Sewer | Sanitary Sewer |
| SizeDepth | 134 Ft ,2 In |
| SizeFrontage | 60 Ft |
| SizeIrregular | 60 X 134.2 Ft |
| SizeTotalText | 60 X 134.2 Ft |
Rooms
| Level | Type | Length | Width | Dimensions |
|---|---|---|---|---|
| Basement | Bedroom 4 | 4.42 m | 3.23 m | 4.42 m x 3.23 m |
| Basement | Laundry Room | 3.04 m | 3.23 m | 3.04 m x 3.23 m |
| Basement | Bathroom | 1.25 m | 1.25 m | 1.25 m x 1.25 m |
| Basement | Recreational, Games Room | 4.6 m | 4.26 m | 4.6 m x 4.26 m |
| Basement | Games Room | 5.49 m | 4.42 m | 5.49 m x 4.42 m |
| Main Level | Foyer | 3.97 m | 1.25 m | 3.97 m x 1.25 m |
| Main Level | Living Room | 5.18 m | 3.65 m | 5.18 m x 3.65 m |
| Main Level | Dining Room | 2.59 m | 2.62 m | 2.59 m x 2.62 m |
| Main Level | Kitchen | 3.65 m | 2.59 m | 3.65 m x 2.59 m |
| Main Level | Primary Bedroom | 4.3 m | 3.5 m | 4.3 m x 3.5 m |
| Main Level | Bedroom 2 | 2.9 m | 2.8 m | 2.9 m x 2.8 m |
| Main Level | Bedroom 3 | 2.9 m | 3.05 m | 2.9 m x 3.05 m |
| Main Level | Bathroom | 2.13 m | 1.52 m | 2.13 m x 1.52 m |
https://www.realtor.ca/real-estate/29090617/2517-constable-road-mississauga-clarkson-clarkson
Dorota Kosiba-Kozielec
Salesperson
3185 Harvester Rd Unit 1a
Burlington, Ontario L7N 3N8

