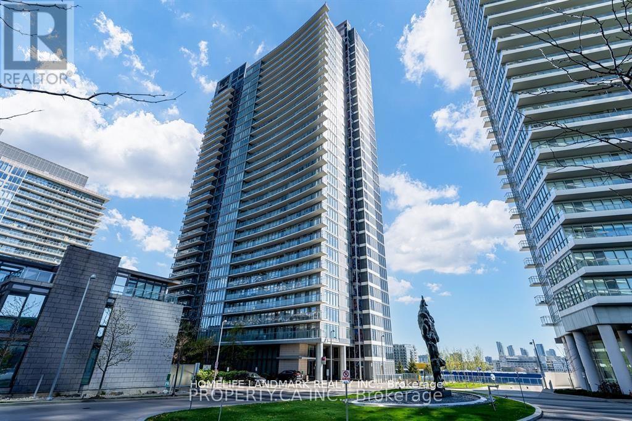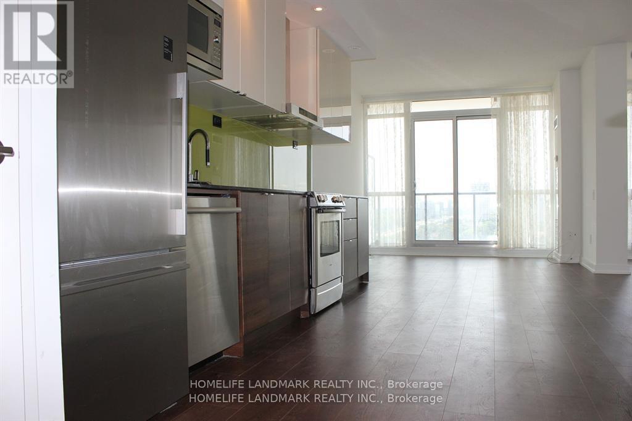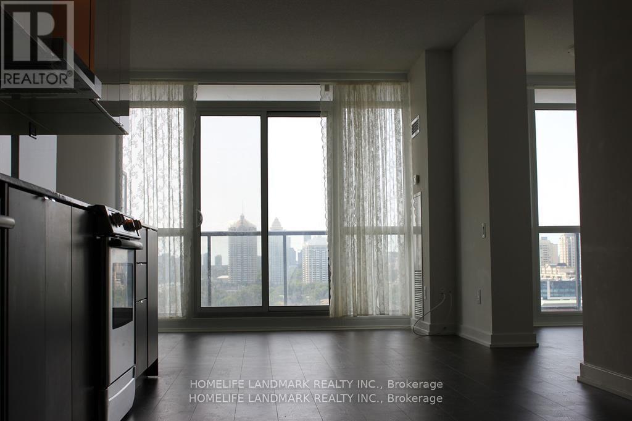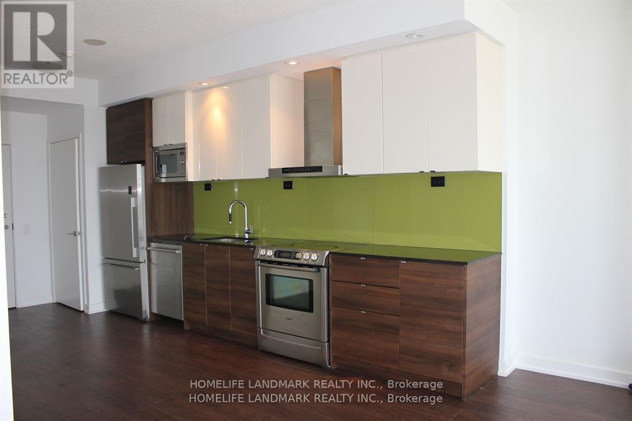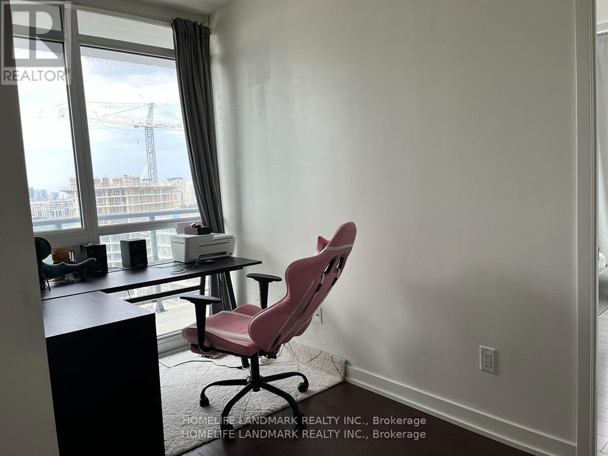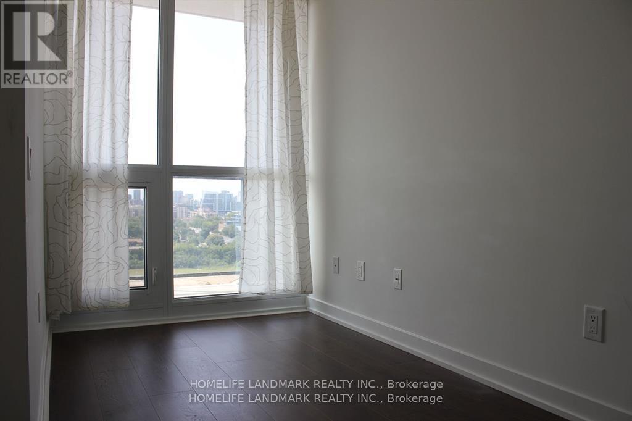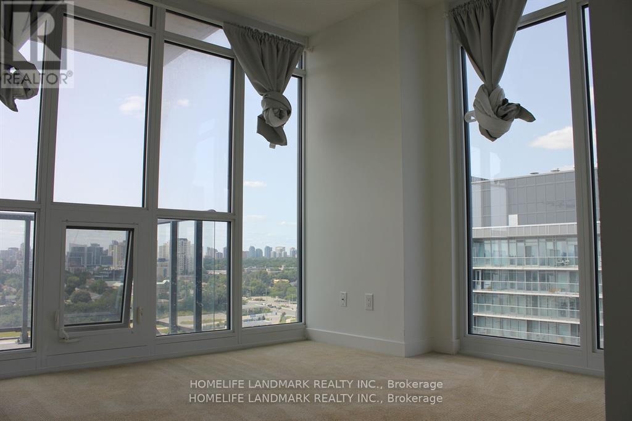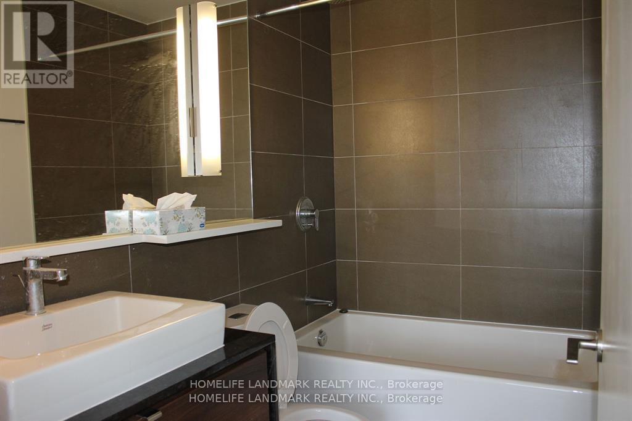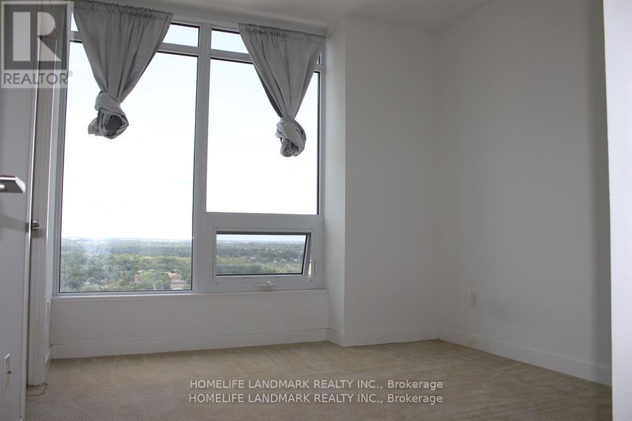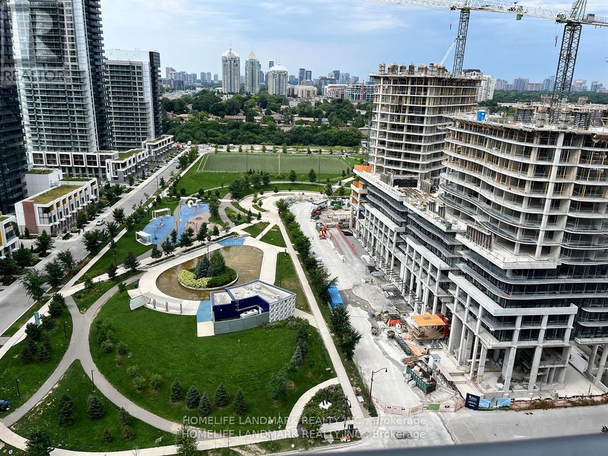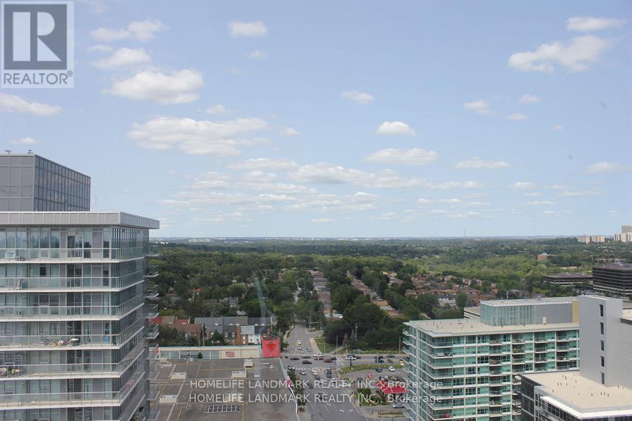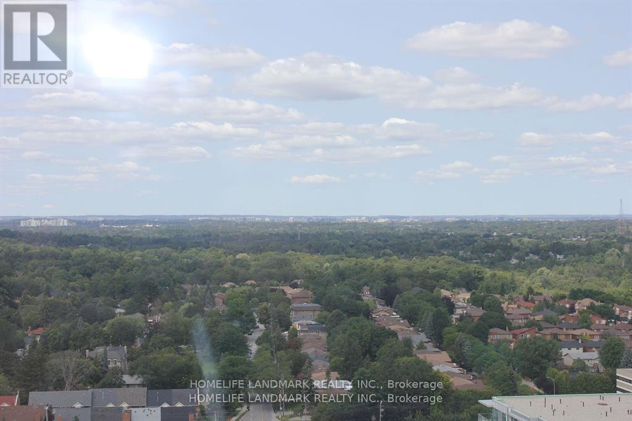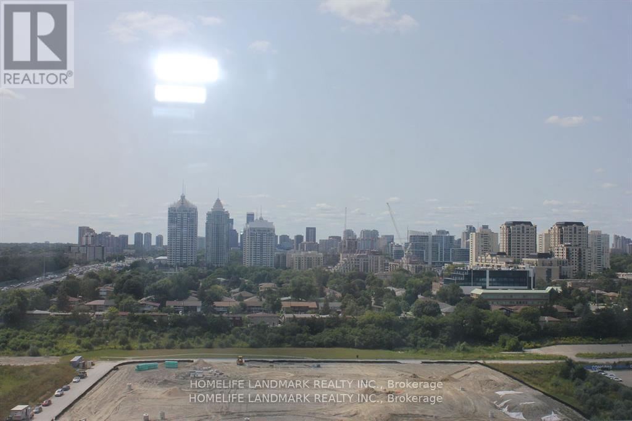2517 - 121 Mcmahon Drive Toronto, Ontario M2K 0C1
3 Bedroom
2 Bathroom
900 - 999 sqft
Central Air Conditioning
Forced Air
$2,900 Monthly
Luxurious Bright Conner 2+1 Unit! Den With Big West Facing Window, 9' Celling , 912 Sqfs+ 126 Sqfs Balcony As Builder's Floor Plan. Minutes To Hwy 401 & 404, Bayview Village Shopping Mall,. Steps To Subway, Go Train, Hospital , Ikea, Canadian Tire, Starbucks., McDonalds, Future Park , Shuttle Bus Service. (id:60365)
Property Details
| MLS® Number | C12466954 |
| Property Type | Single Family |
| Community Name | Bayview Village |
| AmenitiesNearBy | Hospital, Park, Public Transit |
| Features | Balcony |
| ParkingSpaceTotal | 1 |
| ViewType | View |
Building
| BathroomTotal | 2 |
| BedroomsAboveGround | 2 |
| BedroomsBelowGround | 1 |
| BedroomsTotal | 3 |
| Age | 11 To 15 Years |
| Amenities | Security/concierge, Exercise Centre, Sauna, Visitor Parking |
| Appliances | Garage Door Opener Remote(s), Dishwasher, Dryer, Microwave, Sauna, Stove, Washer, Whirlpool, Refrigerator |
| CoolingType | Central Air Conditioning |
| ExteriorFinish | Concrete |
| FlooringType | Laminate |
| HeatingFuel | Natural Gas |
| HeatingType | Forced Air |
| SizeInterior | 900 - 999 Sqft |
| Type | Apartment |
Parking
| Underground | |
| Garage |
Land
| Acreage | No |
| LandAmenities | Hospital, Park, Public Transit |
Rooms
| Level | Type | Length | Width | Dimensions |
|---|---|---|---|---|
| Ground Level | Living Room | 1.82 m | 2.34 m | 1.82 m x 2.34 m |
| Ground Level | Dining Room | 3.35 m | 3.55 m | 3.35 m x 3.55 m |
| Ground Level | Kitchen | 1.82 m | 4.47 m | 1.82 m x 4.47 m |
| Ground Level | Primary Bedroom | 3.5 m | 3.2 m | 3.5 m x 3.2 m |
| Ground Level | Bedroom 2 | 3.21 m | 3.14 m | 3.21 m x 3.14 m |
| Ground Level | Den | 2.84 m | 1.82 m | 2.84 m x 1.82 m |
Linda Li Jiao Xing
Broker
Homelife Landmark Realty Inc.
7240 Woodbine Ave Unit 103
Markham, Ontario L3R 1A4
7240 Woodbine Ave Unit 103
Markham, Ontario L3R 1A4

