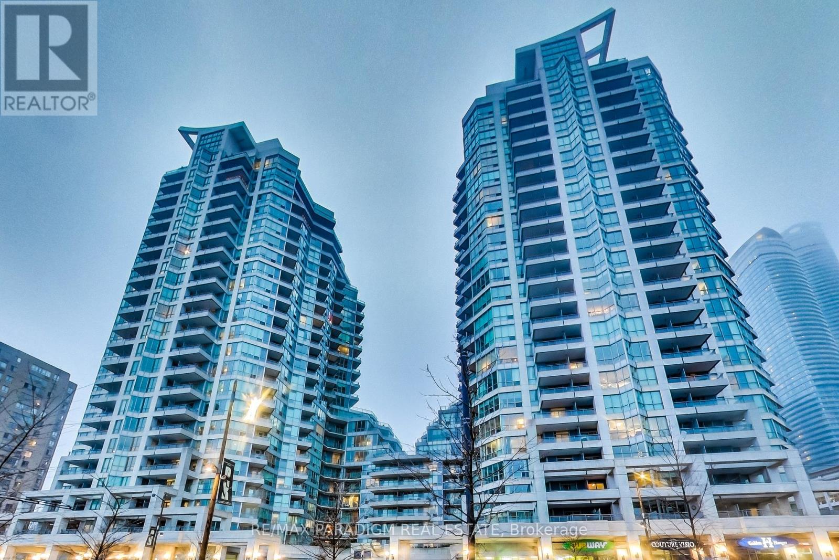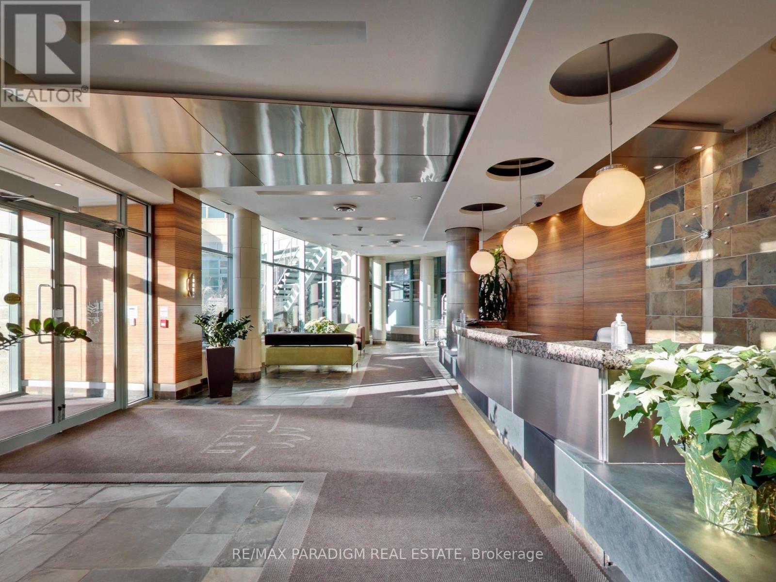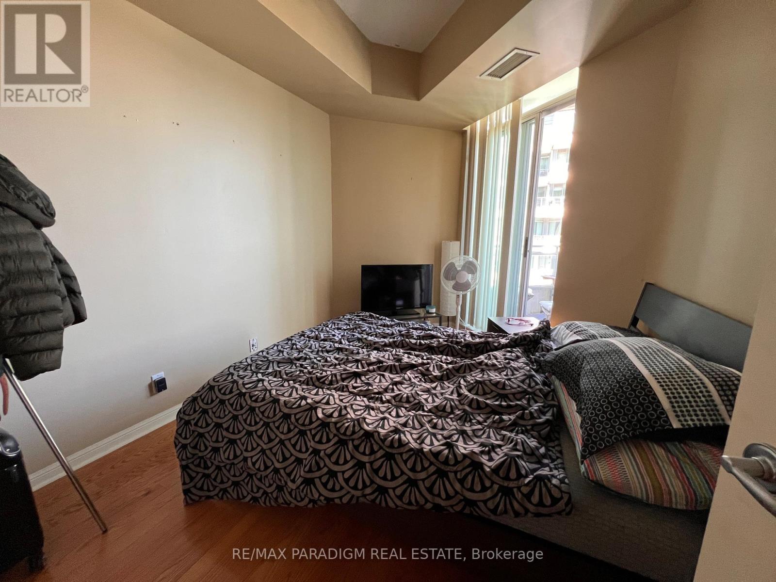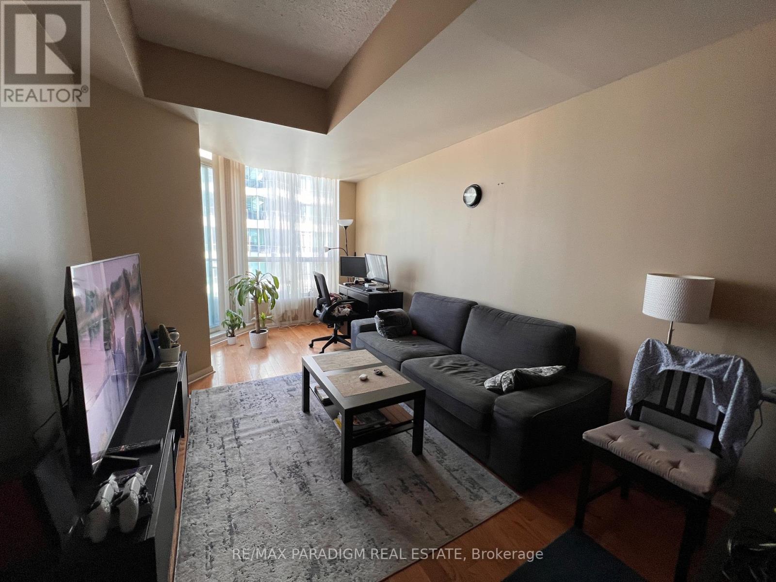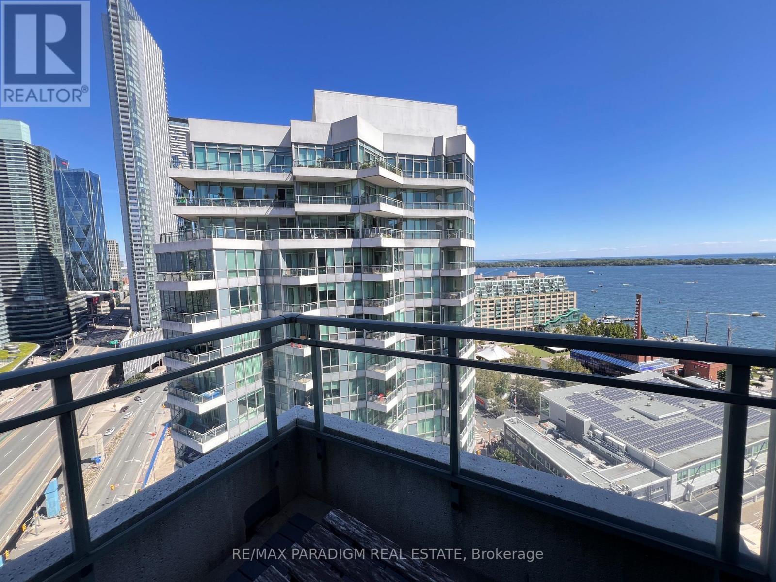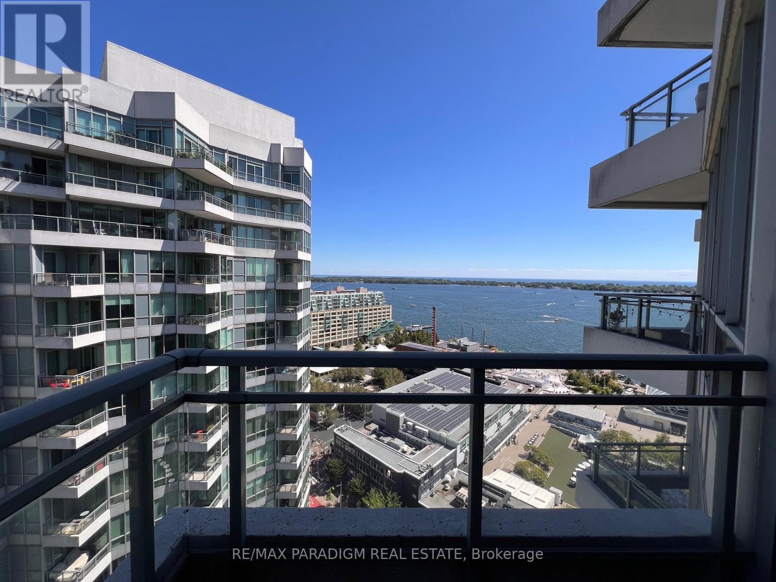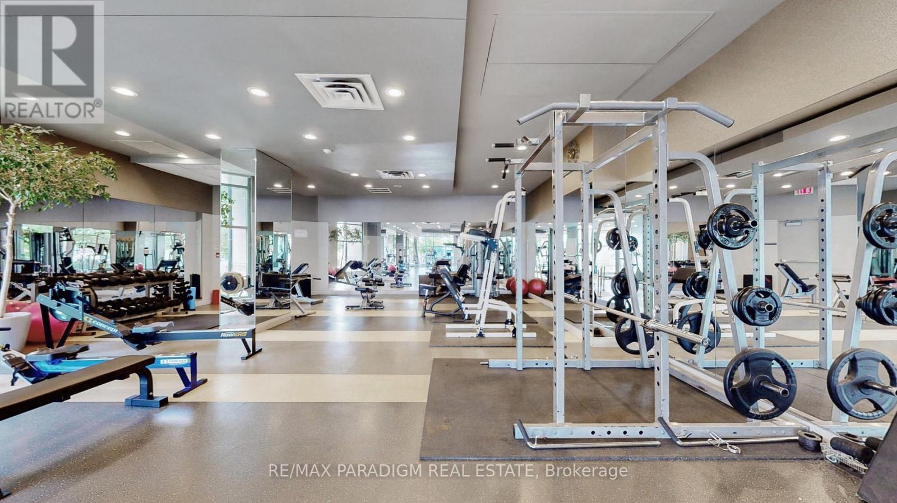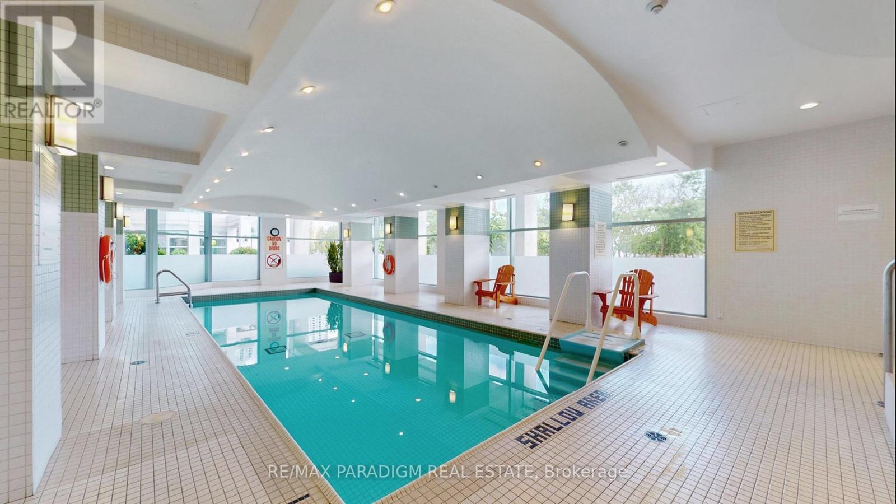2515 - 230 Queens Quay W Toronto, Ontario M5J 1B5
2 Bedroom
1 Bathroom
700 - 799 sqft
Indoor Pool
Central Air Conditioning
Forced Air
$2,800 Monthly
Welcome to The Riviera on Queens Quay! Bright and spacious 1+Den suite with stunning south-east lake and harbour views. Features hardwood floors, granite countertops, 9' ceilings, and floor-to-ceiling windows. Den is ideal for a home office. Excellent location-steps to CN Tower, Rogers Centre, Union Station, and the waterfront. Building offers 24-hr concierge, indoor pool, gym, sauna, bike storage, and visitor parking. TTC at your door (id:60365)
Property Details
| MLS® Number | C12486637 |
| Property Type | Single Family |
| Community Name | Waterfront Communities C1 |
| CommunityFeatures | Pets Not Allowed |
| Features | Balcony |
| ParkingSpaceTotal | 1 |
| PoolType | Indoor Pool |
| ViewType | Lake View |
Building
| BathroomTotal | 1 |
| BedroomsAboveGround | 1 |
| BedroomsBelowGround | 1 |
| BedroomsTotal | 2 |
| Age | 16 To 30 Years |
| Amenities | Recreation Centre, Exercise Centre |
| Appliances | Dishwasher, Dryer, Microwave, Sauna, Stove, Washer, Refrigerator |
| BasementType | None |
| CoolingType | Central Air Conditioning |
| ExteriorFinish | Brick |
| FlooringType | Hardwood, Ceramic |
| HeatingFuel | Natural Gas |
| HeatingType | Forced Air |
| SizeInterior | 700 - 799 Sqft |
| Type | Apartment |
Parking
| Underground | |
| Garage |
Land
| Acreage | No |
Rooms
| Level | Type | Length | Width | Dimensions |
|---|---|---|---|---|
| Main Level | Living Room | 7.09 m | 2.97 m | 7.09 m x 2.97 m |
| Main Level | Dining Room | 7.09 m | 2.97 m | 7.09 m x 2.97 m |
| Main Level | Kitchen | 2.97 m | 2.5 m | 2.97 m x 2.5 m |
| Main Level | Primary Bedroom | 4.17 m | 2.7 m | 4.17 m x 2.7 m |
| Main Level | Den | 2.95 m | 2.5 m | 2.95 m x 2.5 m |
Varun Mathur
Broker of Record
RE/MAX Paradigm Real Estate
45 Harbour Square #3
Toronto, Ontario M5J 2G4
45 Harbour Square #3
Toronto, Ontario M5J 2G4

