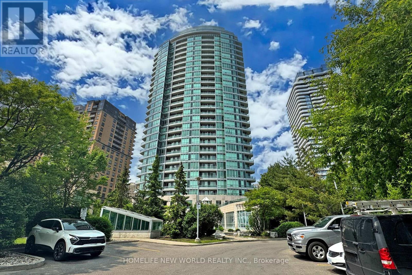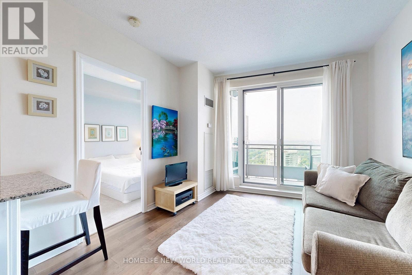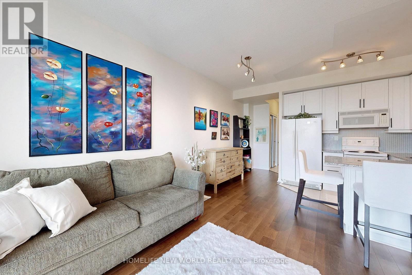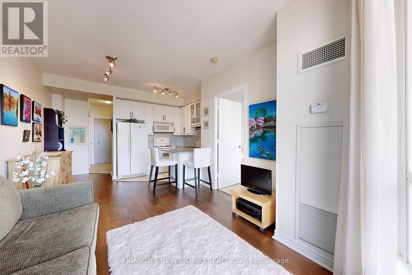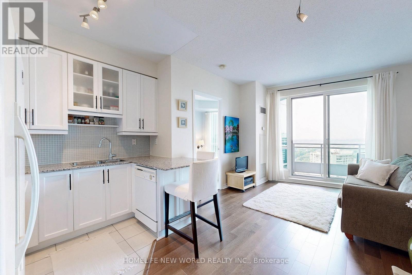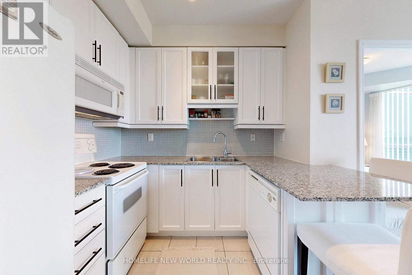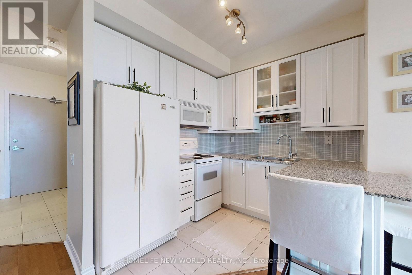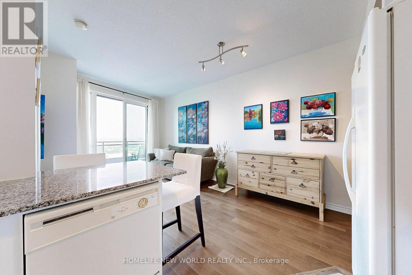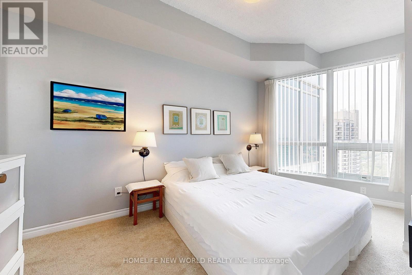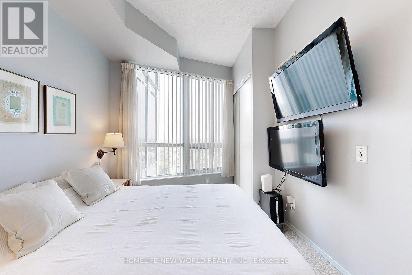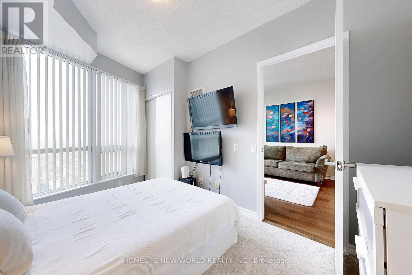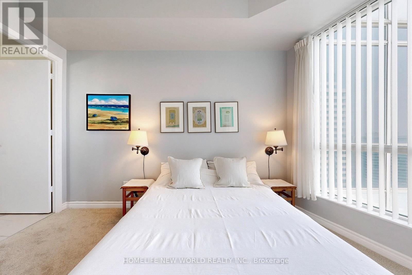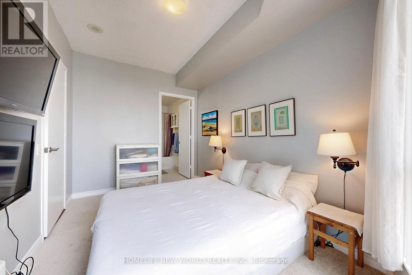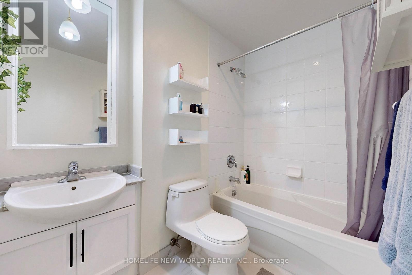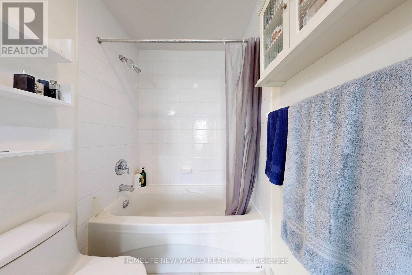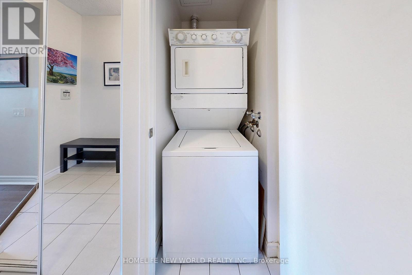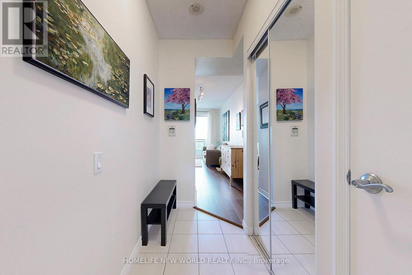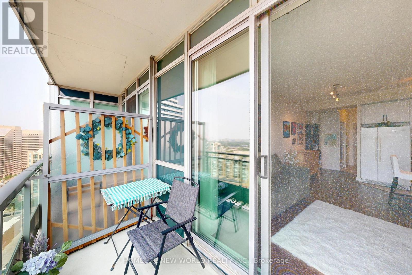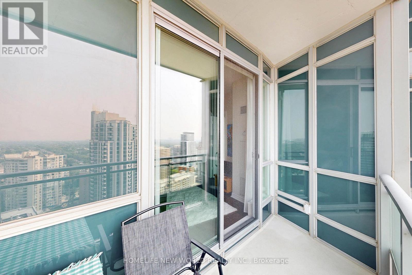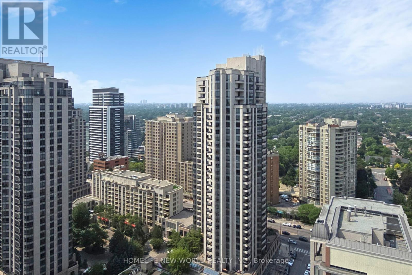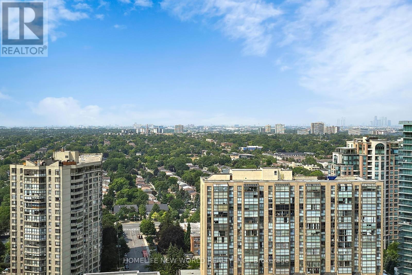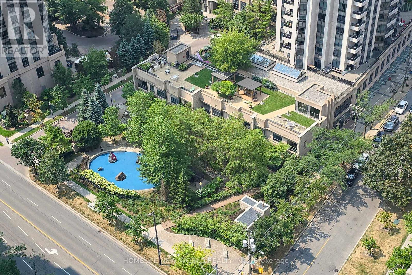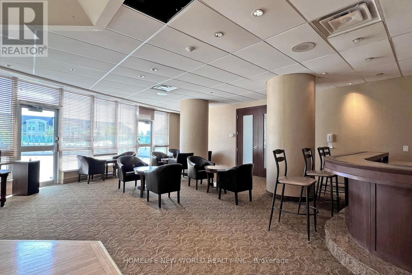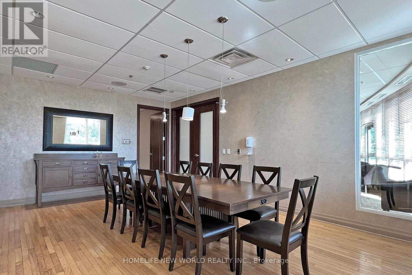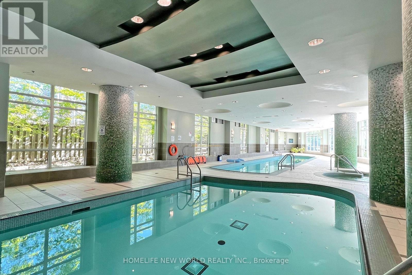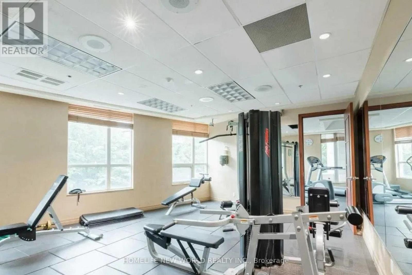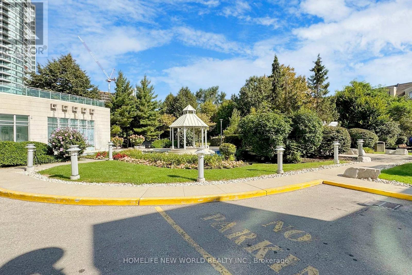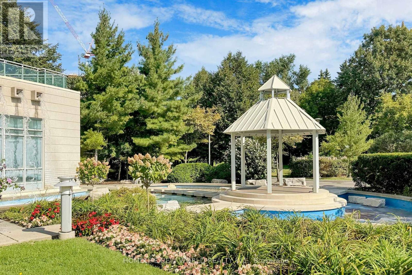2512 - 60 Byng Avenue Toronto, Ontario M2N 4K3
$459,000Maintenance, Electricity, Water, Common Area Maintenance, Insurance, Parking
$608.73 Monthly
Maintenance, Electricity, Water, Common Area Maintenance, Insurance, Parking
$608.73 MonthlyBright, beautifully updated 1-bedroom suite on the 25th floor with stunning unobstructed west-facing views in the heart of North York Centre. Featuring 9' Ceilings, Floor-To-Ceiling windows, brand new engineering hardwood floor in the living/dining room (2025), new tile floor in the bathroom(2025), new carpet in the bedroom(2025), and fresh painting throughout(2025), this 509 sq ft unit is move-in ready and filled with natural light. The smartly designed layout combines living and dining areas in an open-concept space, and includes a modern kitchen with sleek cabinetry and granite countertops, a spacious bedroom, and a private balcony with skyline views. Enjoy premium building amenities including 24-hr concierge, indoor pool, gym, guest suites, party/meeting rooms, and visitor parking. Steps to Yonge/Finch Subway Station, TTC, top schools, parks, and vibrant dining. A perfect opportunity for first time buyers, professionals, or investors looking for a turnkey home in a prime location. Must See !!! (id:60365)
Property Details
| MLS® Number | C12329205 |
| Property Type | Single Family |
| Community Name | Willowdale East |
| CommunityFeatures | Pet Restrictions |
| Features | Balcony, In Suite Laundry |
| ParkingSpaceTotal | 1 |
| PoolType | Indoor Pool |
Building
| BathroomTotal | 1 |
| BedroomsAboveGround | 1 |
| BedroomsTotal | 1 |
| Amenities | Visitor Parking, Security/concierge, Sauna, Exercise Centre, Party Room, Storage - Locker |
| Appliances | Dishwasher, Dryer, Microwave, Stove, Washer, Window Coverings, Refrigerator |
| CoolingType | Central Air Conditioning |
| ExteriorFinish | Concrete |
| FlooringType | Tile, Hardwood, Carpeted |
| HeatingFuel | Natural Gas |
| HeatingType | Forced Air |
| SizeInterior | 500 - 599 Sqft |
| Type | Apartment |
Parking
| Underground | |
| Garage |
Land
| Acreage | No |
Rooms
| Level | Type | Length | Width | Dimensions |
|---|---|---|---|---|
| Ground Level | Foyer | 2.44 m | 1.6 m | 2.44 m x 1.6 m |
| Ground Level | Kitchen | 2.44 m | 2.77 m | 2.44 m x 2.77 m |
| Ground Level | Living Room | 3.24 m | 4.56 m | 3.24 m x 4.56 m |
| Ground Level | Dining Room | 3.24 m | 4.56 m | 3.24 m x 4.56 m |
| Ground Level | Primary Bedroom | 2.89 m | 3.33 m | 2.89 m x 3.33 m |
Jessica Huang
Salesperson
201 Consumers Rd., Ste. 205
Toronto, Ontario M2J 4G8
Joy Cai
Salesperson
201 Consumers Rd., Ste. 205
Toronto, Ontario M2J 4G8

