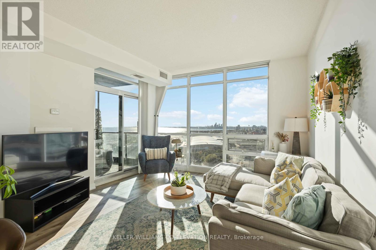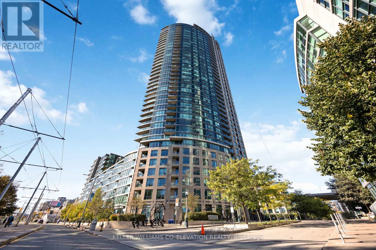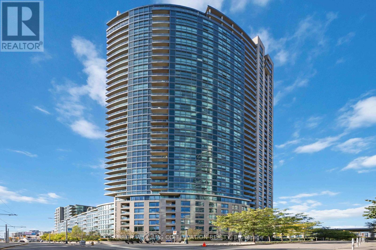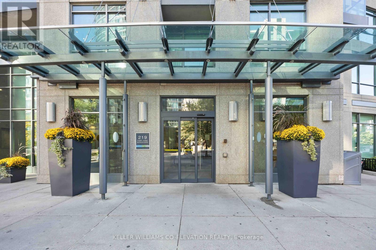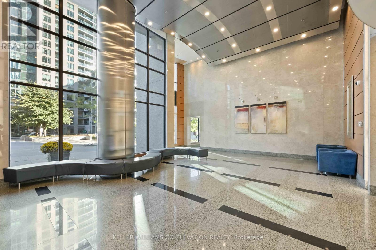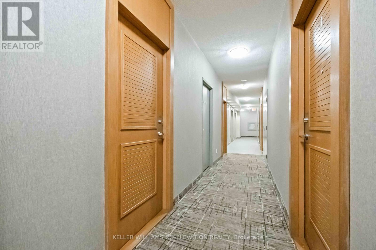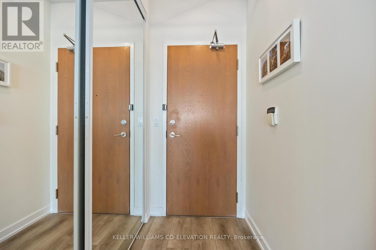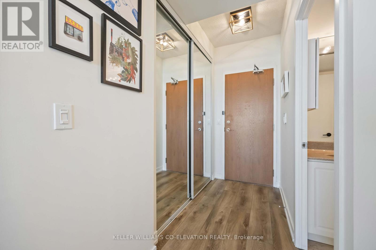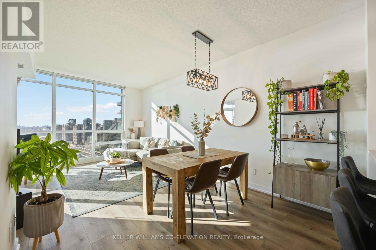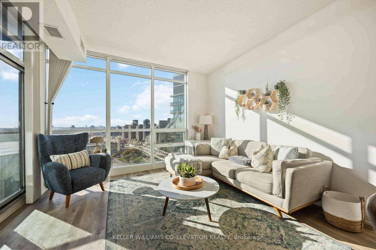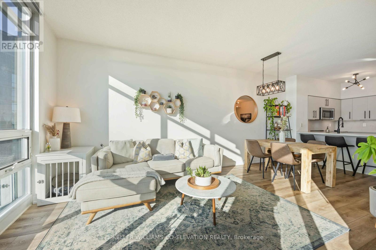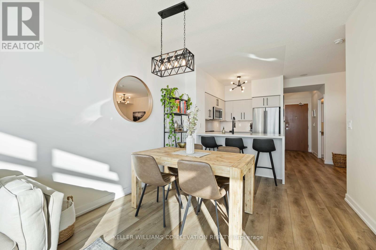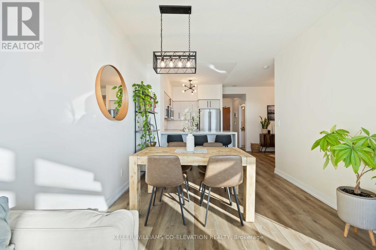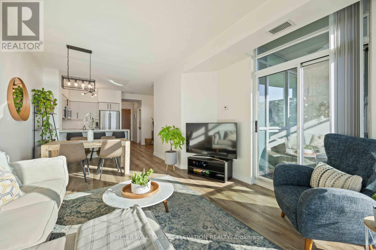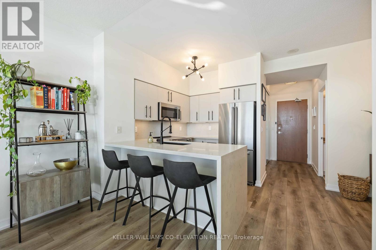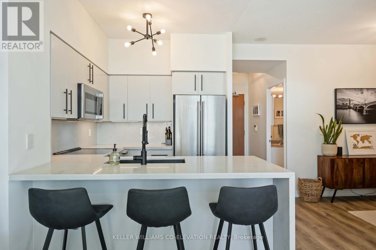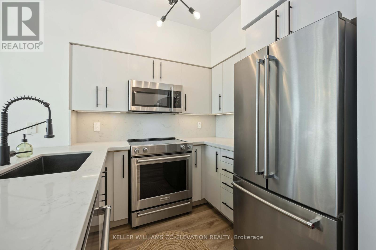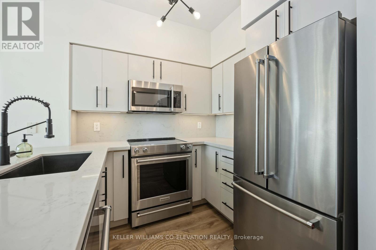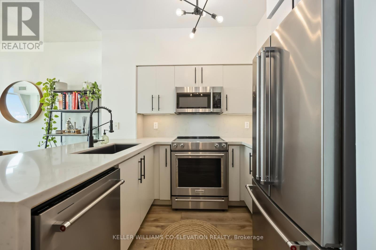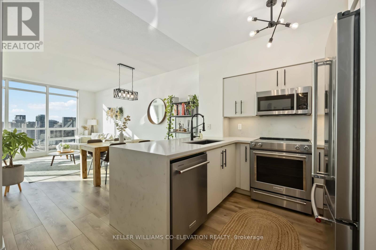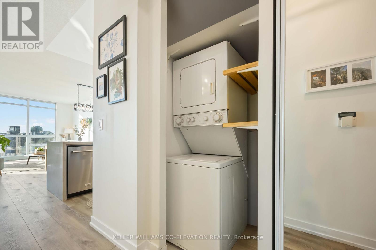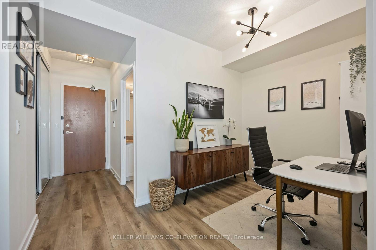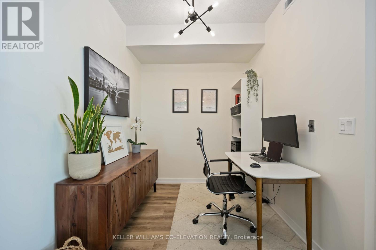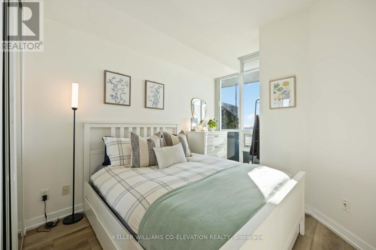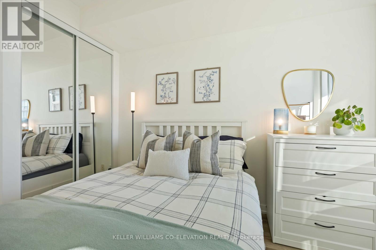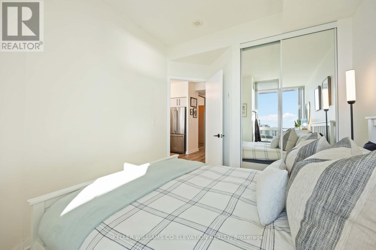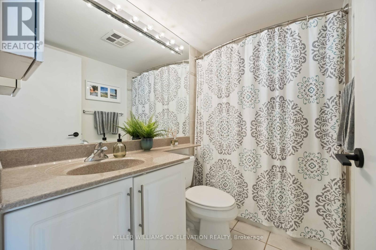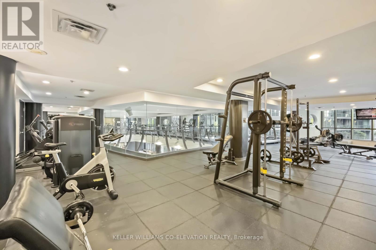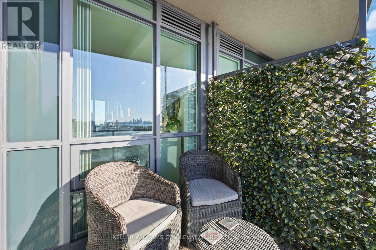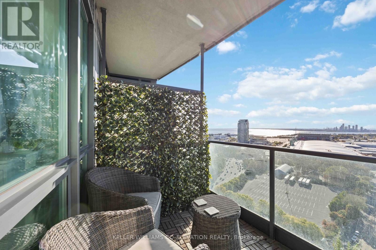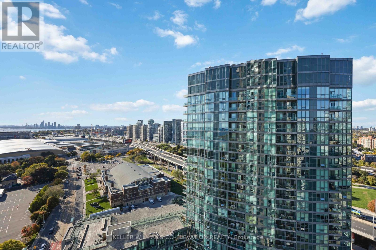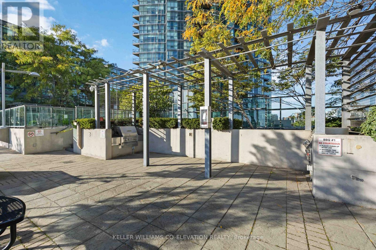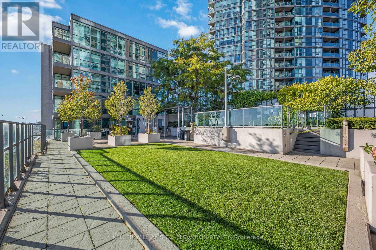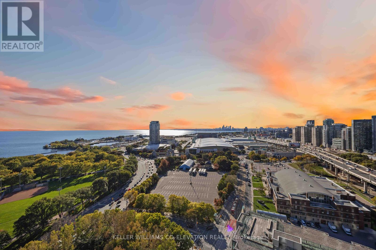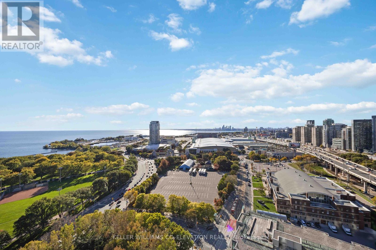2511 - 219 Fort York Boulevard Toronto, Ontario M5V 1B1
$679,950Maintenance, Heat, Common Area Maintenance, Water, Insurance
$613.69 Monthly
Maintenance, Heat, Common Area Maintenance, Water, Insurance
$613.69 MonthlyWelcome to Unit 2511 at Waterpark Condos, where every evening ends with a sunset over the lake. This beautifully updated suite offers unobstructed southwesterly views, filling the space with natural light and showcasing Toronto's waterfront at its best. Inside, you'll find a thoughtfully renovated interior featuring new flooring, quartz counters, custom closets, and high-end KitchenAid appliances. The open, highly functional layout makes it easy to enjoy every square foot of space. The building offers exceptional amenities, including a party room, games room, large gym, indoor pool, hot tub, sauna, and a BBQ terrace with an additional outdoor hot tub, perfect for unwinding or entertaining friends. Ample free visitor parking is also available. Condo includes 1 owned parking and rented 2 secure bike parking ($75 per year).Located just steps from the downtown core, with Lakeshore trails, Coronation Park, and Garrison Common nearby, this address blends the tranquility of lakefront living with the convenience of city life. Easy access to the Gardiner Expressway makes getting around effortless, while the 511/509 streetcars provide excellent connectivity. You're also a short walk from Toronto's top venues: Budweiser Stage, BMO Field (FIFA 2026), Rogers Centre, and Scotiabank Arena. Enjoy comfort, style, and a front-row seat to Toronto's most beautiful sunsets. (id:60365)
Property Details
| MLS® Number | C12460818 |
| Property Type | Single Family |
| Community Name | Niagara |
| CommunityFeatures | Pet Restrictions |
| Features | Balcony, In Suite Laundry, Sauna |
| ParkingSpaceTotal | 1 |
Building
| BathroomTotal | 1 |
| BedroomsAboveGround | 1 |
| BedroomsBelowGround | 1 |
| BedroomsTotal | 2 |
| Appliances | Garage Door Opener Remote(s), Intercom, Dishwasher, Dryer, Stove, Washer, Refrigerator |
| CoolingType | Central Air Conditioning |
| ExteriorFinish | Concrete |
| FlooringType | Vinyl |
| HeatingFuel | Natural Gas |
| HeatingType | Forced Air |
| SizeInterior | 600 - 699 Sqft |
| Type | Apartment |
Parking
| Underground | |
| Garage |
Land
| Acreage | No |
Rooms
| Level | Type | Length | Width | Dimensions |
|---|---|---|---|---|
| Main Level | Kitchen | 2.26 m | 2.44 m | 2.26 m x 2.44 m |
| Main Level | Dining Room | 3.1 m | 2.75 m | 3.1 m x 2.75 m |
| Main Level | Living Room | 3.1 m | 2.75 m | 3.1 m x 2.75 m |
| Main Level | Den | 2.34 m | 2.44 m | 2.34 m x 2.44 m |
| Main Level | Bedroom | 2.74 m | 3.43 m | 2.74 m x 3.43 m |
https://www.realtor.ca/real-estate/28986274/2511-219-fort-york-boulevard-toronto-niagara-niagara
James Dobson
Salesperson
2100 Bloor St W #7b
Toronto, Ontario M6S 1M7

