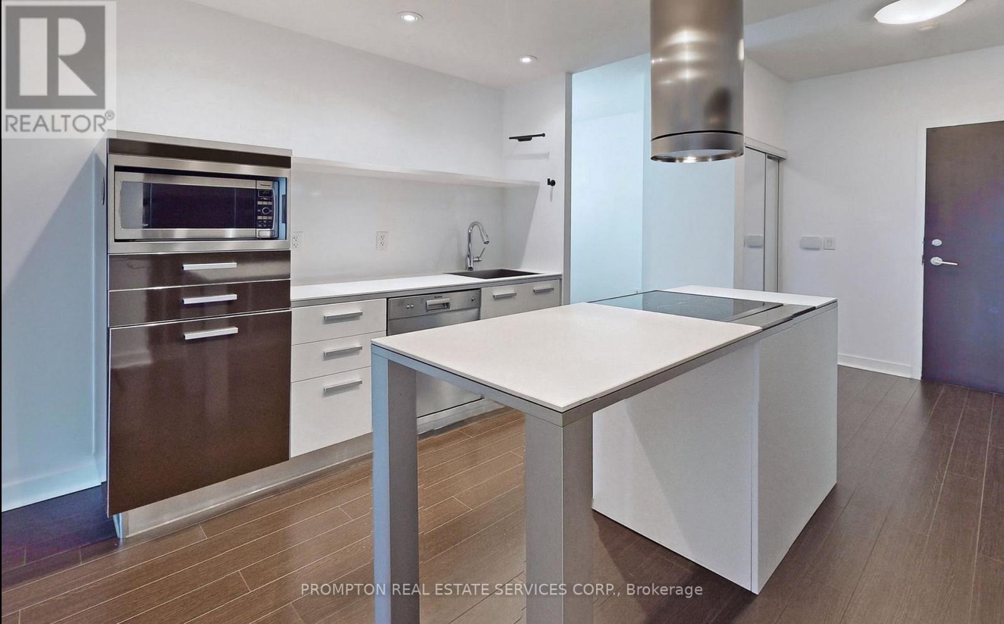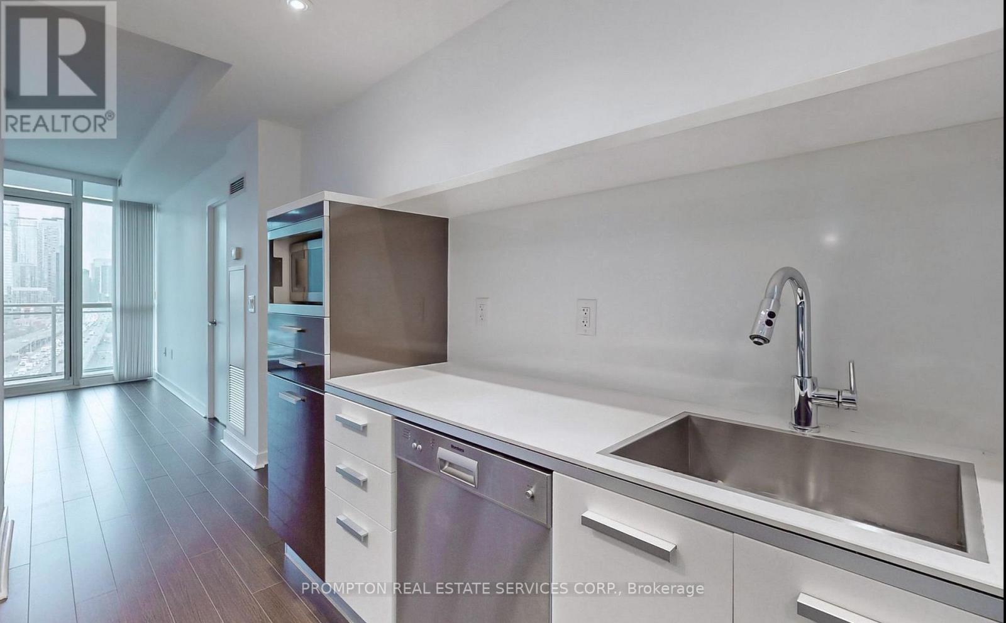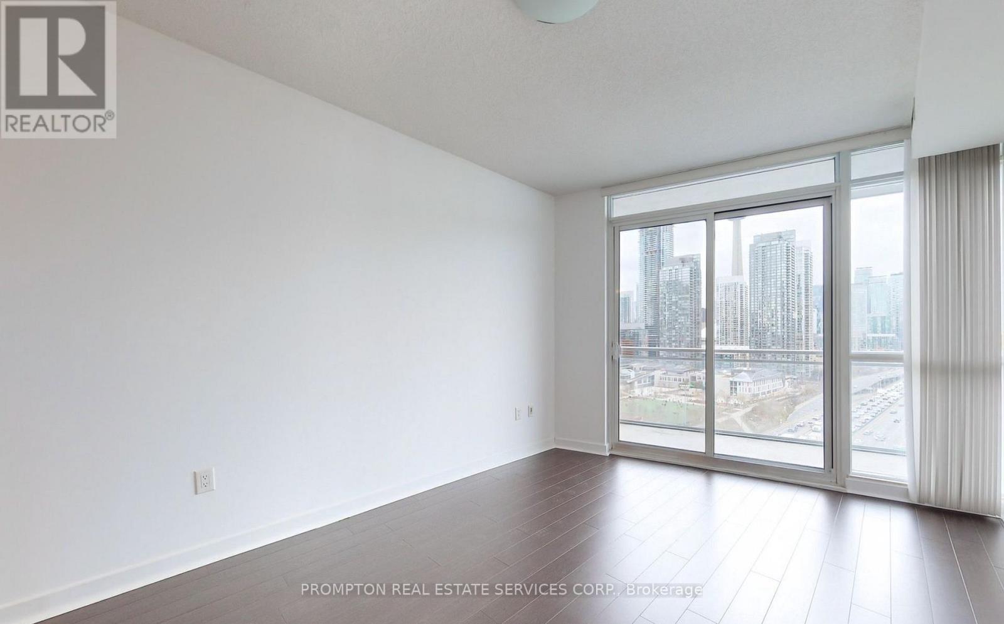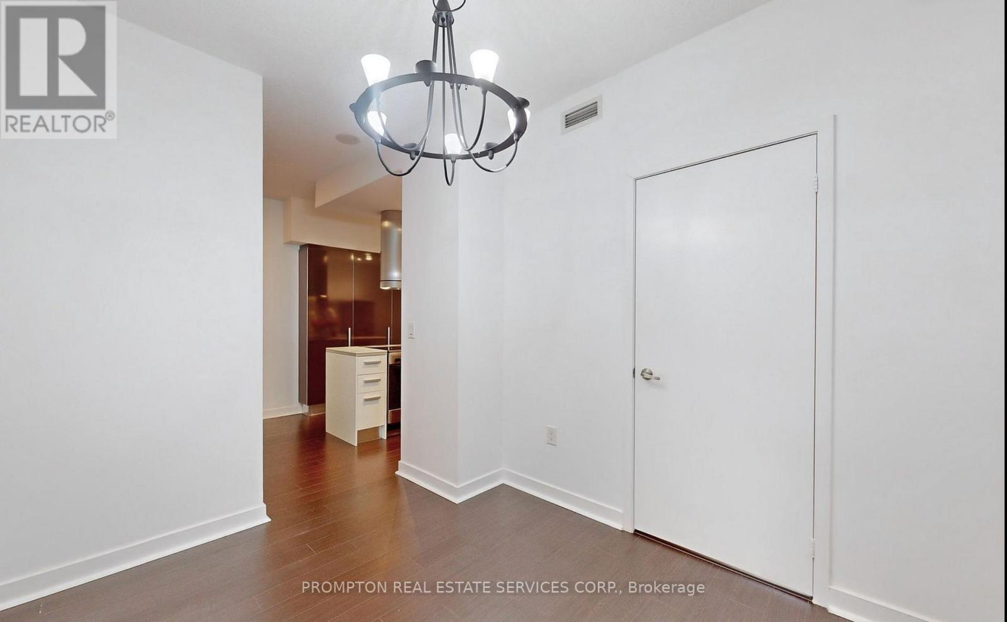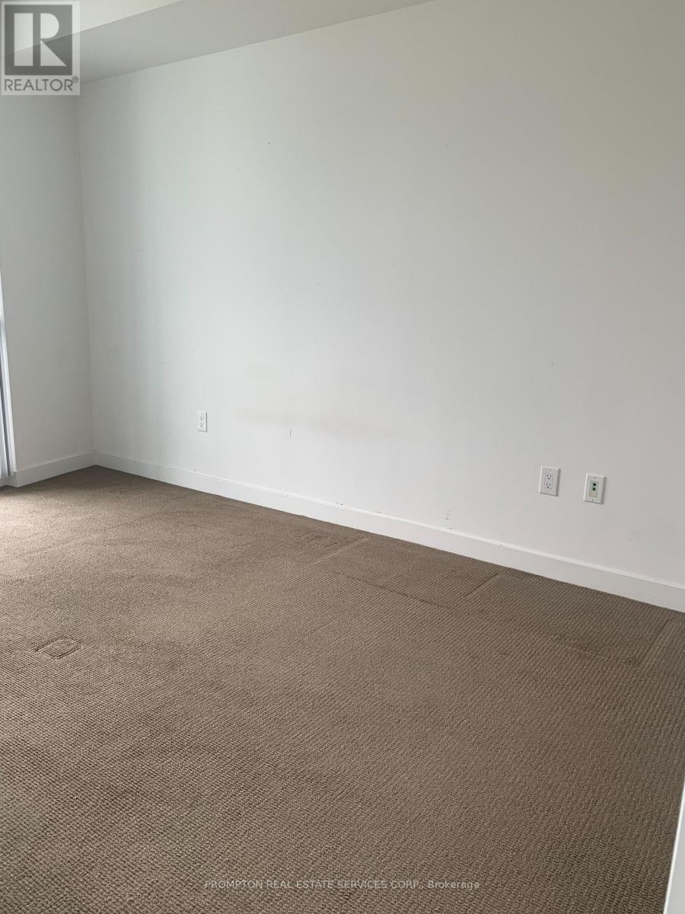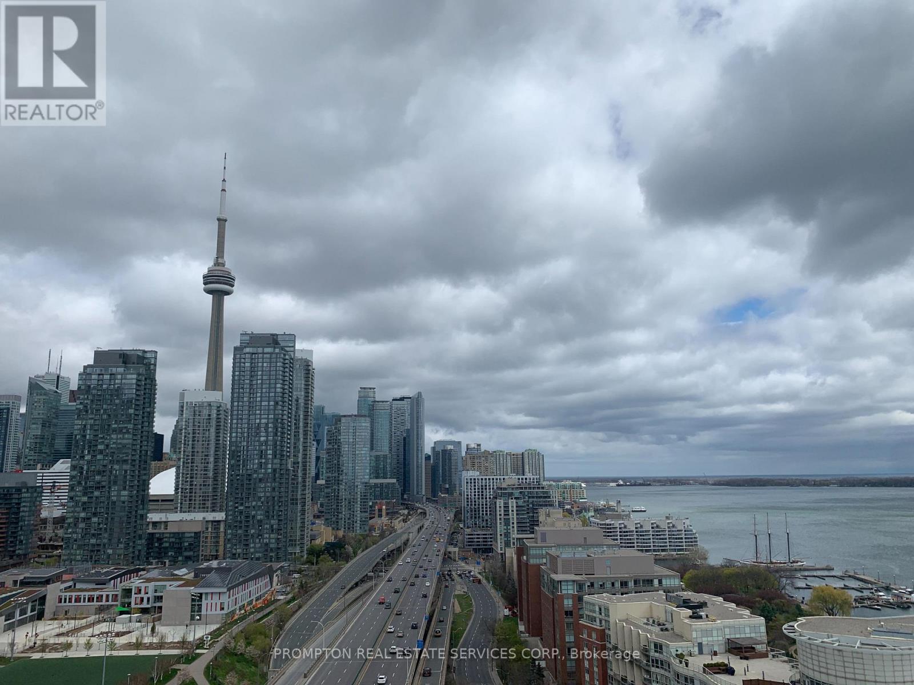2510 - 38 Dan Leckie Way Toronto, Ontario M5V 2V6
2 Bedroom
1 Bathroom
700 - 799 sqft
Central Air Conditioning
Coil Fan
$2,600 Monthly
One Parking Spot & One Locker Included. Unobstructed Breath Taking Cn Tower And Lakeview. Spacious Den Can Be Used As A Second Bedroom. 9-Foot High Ceilings. 24-Hour Concierge. Rooftop Garden With Barbecue And Hot Tub. Short Walk To The Ttc, Waterfront, Cn Tower, And 8-Acre Park. (id:60365)
Property Details
| MLS® Number | C12497044 |
| Property Type | Single Family |
| Community Name | Waterfront Communities C1 |
| AmenitiesNearBy | Park, Public Transit, Schools |
| CommunityFeatures | Pets Allowed With Restrictions |
| Features | Balcony |
| ParkingSpaceTotal | 1 |
| ViewType | View |
Building
| BathroomTotal | 1 |
| BedroomsAboveGround | 1 |
| BedroomsBelowGround | 1 |
| BedroomsTotal | 2 |
| Amenities | Security/concierge, Exercise Centre, Visitor Parking, Party Room, Storage - Locker |
| Appliances | Cooktop, Dishwasher, Dryer, Hood Fan, Microwave, Stove, Washer, Refrigerator |
| BasementType | None |
| CoolingType | Central Air Conditioning |
| ExteriorFinish | Concrete |
| FireProtection | Security Guard, Smoke Detectors |
| FlooringType | Laminate |
| HeatingFuel | Natural Gas |
| HeatingType | Coil Fan |
| SizeInterior | 700 - 799 Sqft |
| Type | Apartment |
Parking
| Underground | |
| Garage |
Land
| Acreage | No |
| LandAmenities | Park, Public Transit, Schools |
Rooms
| Level | Type | Length | Width | Dimensions |
|---|---|---|---|---|
| Ground Level | Dining Room | 5.94 m | 3.02 m | 5.94 m x 3.02 m |
| Ground Level | Living Room | 5.94 m | 3.02 m | 5.94 m x 3.02 m |
| Ground Level | Kitchen | 2.5 m | 2.24 m | 2.5 m x 2.24 m |
| Ground Level | Primary Bedroom | 3.5 m | 2.51 m | 3.5 m x 2.51 m |
| Ground Level | Den | 3 m | 2.51 m | 3 m x 2.51 m |
Viviana Ye
Salesperson
Prompton Real Estate Services Corp.
1 Singer Court
Toronto, Ontario M2K 1C5
1 Singer Court
Toronto, Ontario M2K 1C5

