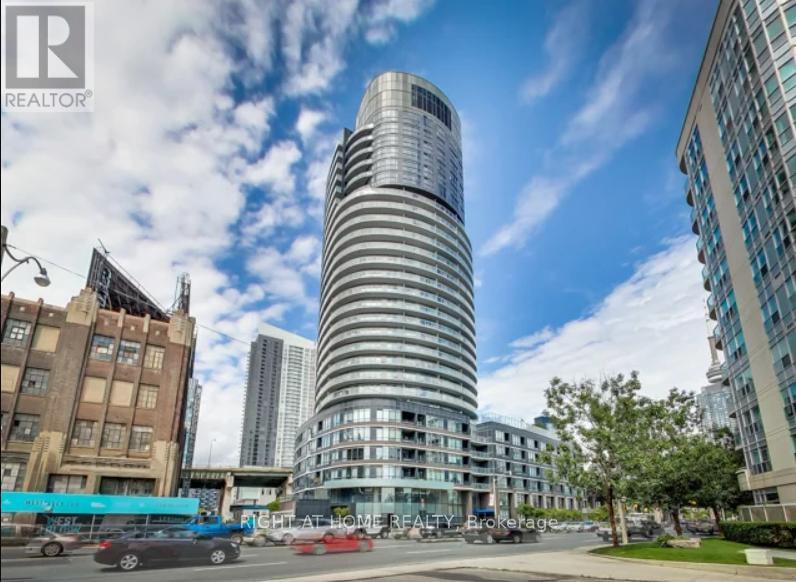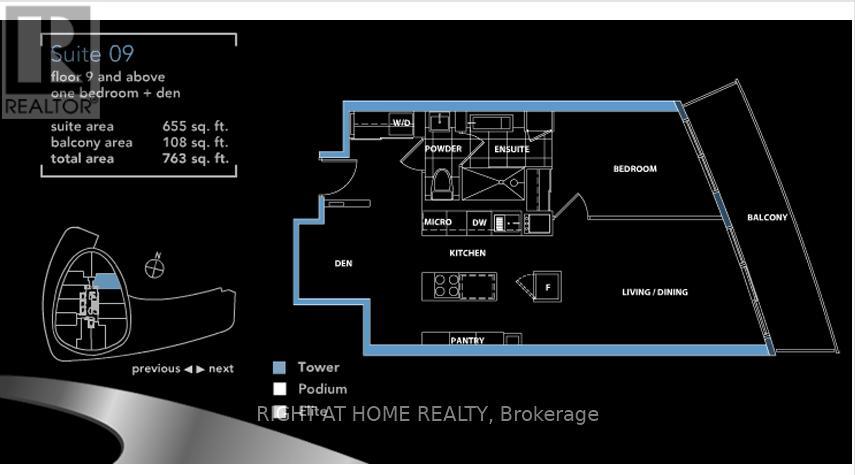2509 - 38 Dan Leckie Way Toronto, Ontario M5V 2V6
$2,550 Monthly
Welcome to the Stunning Panorama Condos! Wake up each morning to breathtaking, unobstructed views of the CN Tower, Rogers Centre, CityPlace, and the shimmering waters of Lake Ontario. This thoughtfully designed 1-bedroom + den suite offers an open-concept layout, perfect for modern living. The versatile den can easily serve as a home office or dining area, adapting to your lifestyle needs. Enjoy the convenience of a split bathroom design with a private ensuite and separate powder room ideal when entertaining guests. Step outside onto your spacious balcony and soak in the sunrise over the lake, or unwind as the city lights sparkle at night. Pet friendly limited on size and type and One Parking spot, Water and Heat are included**Freshly Painted** (id:60365)
Property Details
| MLS® Number | C12480144 |
| Property Type | Single Family |
| Community Name | Waterfront Communities C1 |
| AmenitiesNearBy | Park, Public Transit |
| CommunityFeatures | Pets Allowed With Restrictions |
| Features | Balcony, Carpet Free |
| ParkingSpaceTotal | 1 |
| ViewType | View, View Of Water, City View |
| WaterFrontType | Waterfront |
Building
| BathroomTotal | 1 |
| BedroomsAboveGround | 1 |
| BedroomsBelowGround | 1 |
| BedroomsTotal | 2 |
| Age | 6 To 10 Years |
| Amenities | Security/concierge, Exercise Centre, Sauna |
| Appliances | Cooktop, Dishwasher, Dryer, Microwave, Hood Fan, Sauna, Window Coverings, Refrigerator |
| BasementType | None |
| CoolingType | Central Air Conditioning |
| ExteriorFinish | Concrete |
| FlooringType | Laminate |
| HeatingFuel | Natural Gas |
| HeatingType | Forced Air |
| SizeInterior | 600 - 699 Sqft |
| Type | Apartment |
Parking
| Underground | |
| Garage |
Land
| Acreage | No |
| LandAmenities | Park, Public Transit |
| SurfaceWater | Lake/pond |
Rooms
| Level | Type | Length | Width | Dimensions |
|---|---|---|---|---|
| Flat | Living Room | 3.3 m | 4.37 m | 3.3 m x 4.37 m |
| Flat | Dining Room | 3.3 m | 4.37 m | 3.3 m x 4.37 m |
| Flat | Kitchen | 3.3 m | 4.37 m | 3.3 m x 4.37 m |
| Flat | Primary Bedroom | 2.59 m | 3.35 m | 2.59 m x 3.35 m |
| Flat | Den | 2.24 m | 1.57 m | 2.24 m x 1.57 m |
Persia Atyabi
Broker
1550 16th Avenue Bldg B Unit 3 & 4
Richmond Hill, Ontario L4B 3K9





