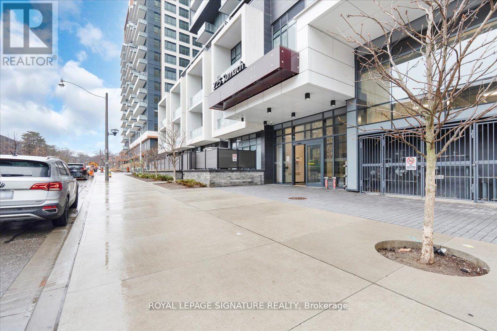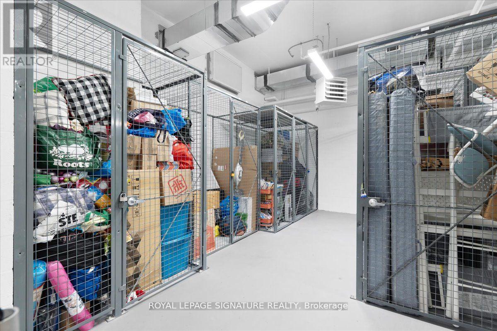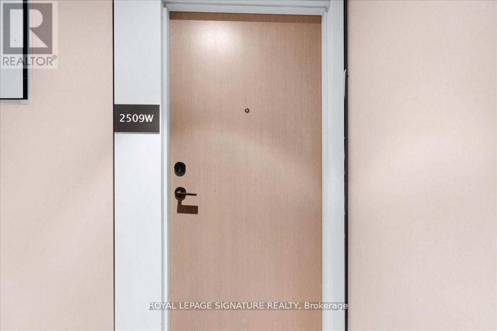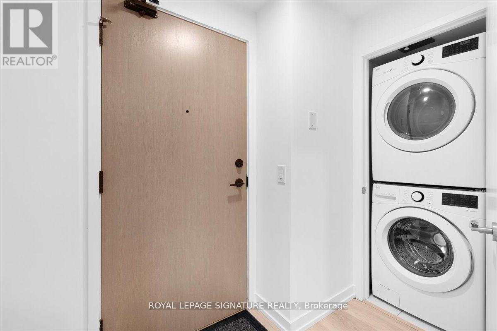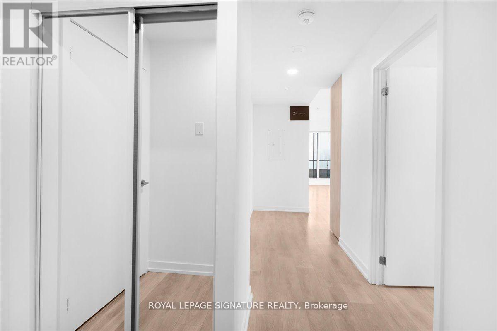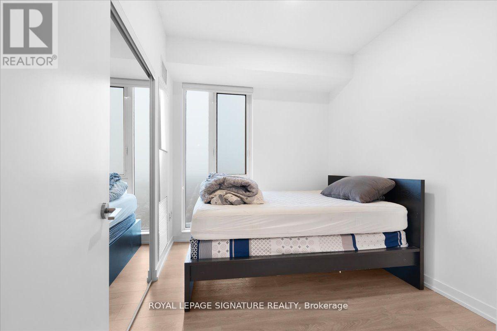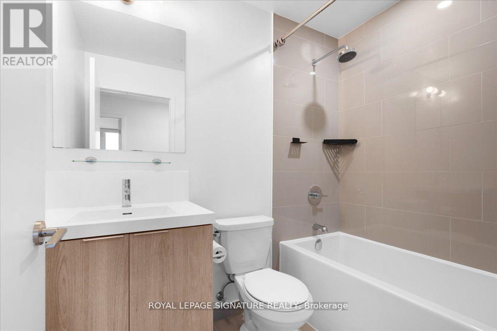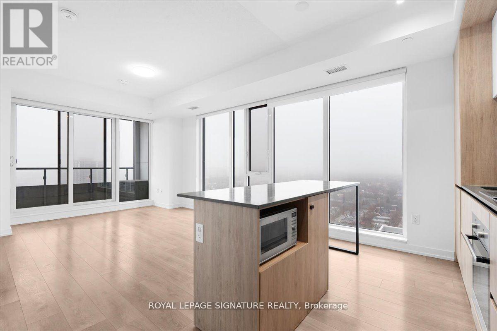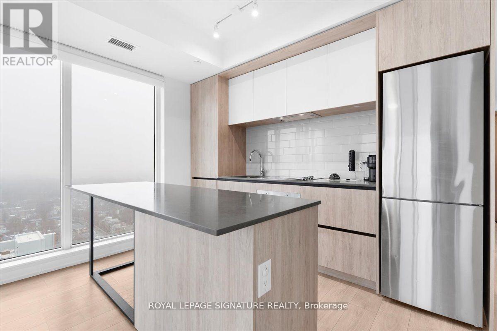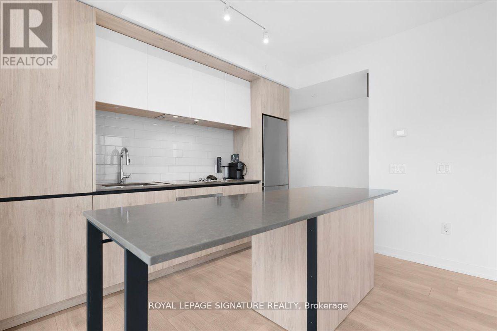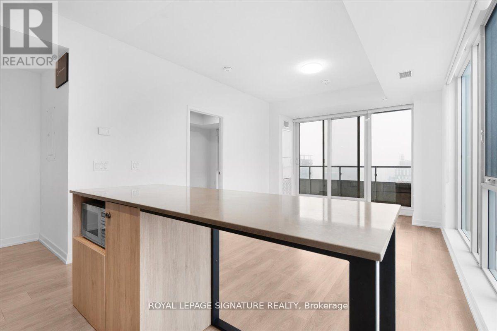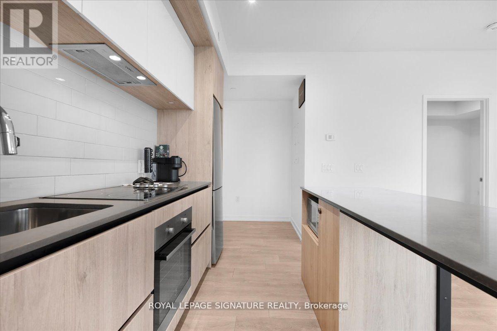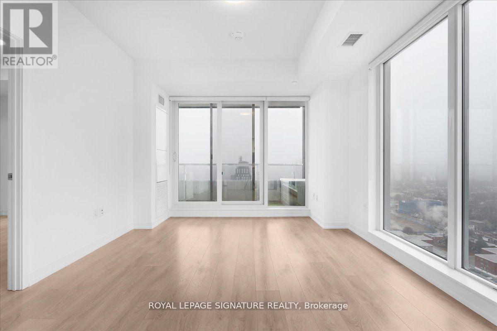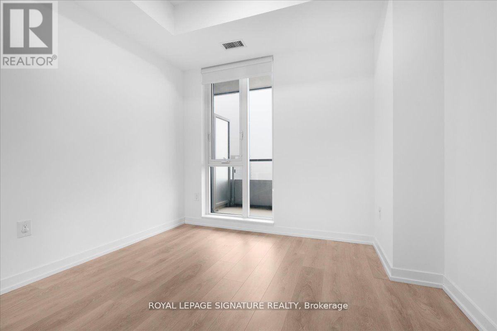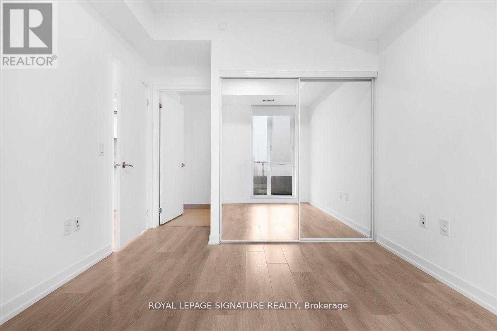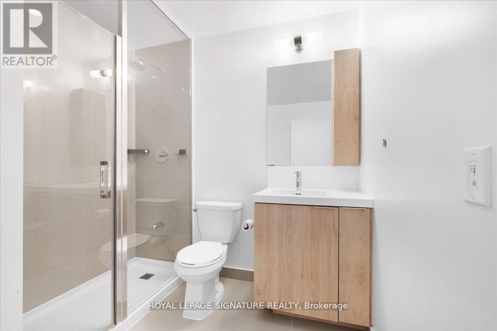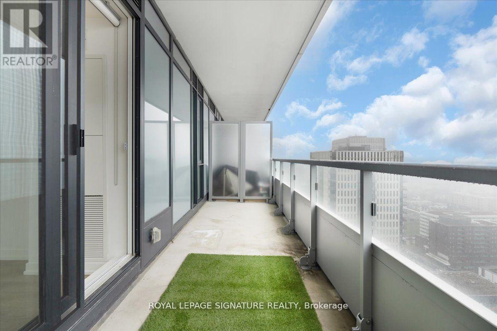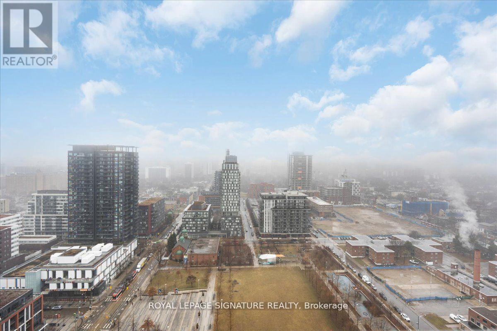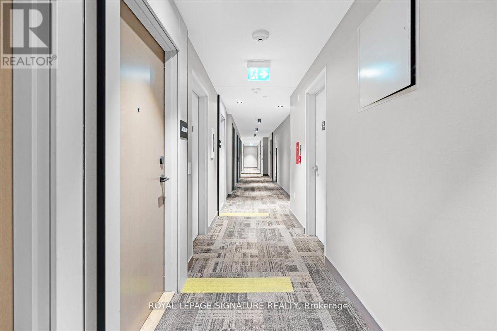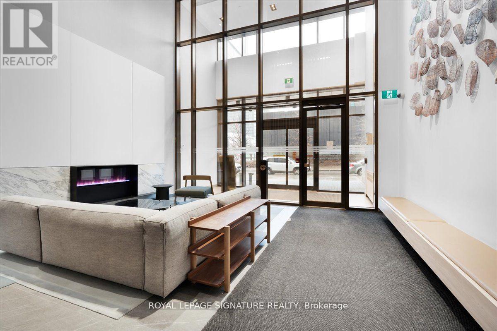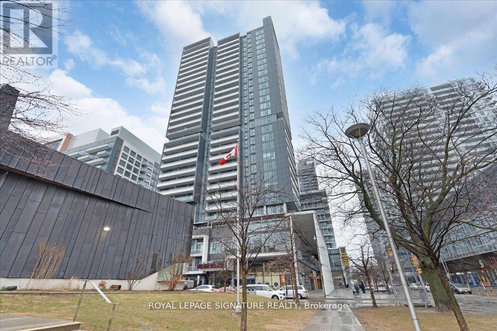2509 - 225 Sumach Street Toronto, Ontario M5A 3K3
$2,950 Monthly
Two Year old two br corner unit in Dueast Condos! 2 Bedroom Unit At 817 Sqft + 122 Sqft Balcony Facing North West, Comes W/Parking &Locker And Huge Ceilings. State-Of-The-Art Gym, Kids Zone, Gardening, Roof Deck, Co-Working Spaces, Bike Parking. Ttc Streetcar Stop Right Outside Your Doorstep! A 99/100 Transit Score And A 91/100 Walk Score Makes This A Perfect Location For Transit Riders & Those Who Like To Explore The City. (id:60365)
Property Details
| MLS® Number | C12487631 |
| Property Type | Single Family |
| Community Name | Regent Park |
| AmenitiesNearBy | Hospital, Park, Place Of Worship, Public Transit |
| CommunityFeatures | Pets Allowed With Restrictions, Community Centre |
| Features | Elevator, Lighting, Carpet Free, In Suite Laundry |
| ParkingSpaceTotal | 1 |
| WaterFrontType | Waterfront |
Building
| BathroomTotal | 2 |
| BedroomsAboveGround | 2 |
| BedroomsTotal | 2 |
| Amenities | Security/concierge, Storage - Locker |
| Appliances | Oven - Built-in, Blinds, Dishwasher, Dryer, Microwave, Oven, Washer, Refrigerator |
| BasementType | None |
| CoolingType | Central Air Conditioning, Air Exchanger |
| ExteriorFinish | Brick, Concrete |
| FlooringType | Hardwood |
| FoundationType | Concrete |
| HalfBathTotal | 2 |
| HeatingFuel | Natural Gas |
| HeatingType | Forced Air |
| SizeInterior | 800 - 899 Sqft |
| Type | Apartment |
Parking
| Underground | |
| Garage |
Land
| Acreage | No |
| LandAmenities | Hospital, Park, Place Of Worship, Public Transit |
| LandscapeFeatures | Landscaped, Lawn Sprinkler |
Rooms
| Level | Type | Length | Width | Dimensions |
|---|---|---|---|---|
| Main Level | Living Room | 3.63 m | 4.7 m | 3.63 m x 4.7 m |
| Main Level | Kitchen | 3.13 m | 4.7 m | 3.13 m x 4.7 m |
| Main Level | Dining Room | 3.63 m | 3.63 m x Measurements not available | |
| Main Level | Bedroom | 2.97 m | 3.02 m | 2.97 m x 3.02 m |
| Main Level | Bedroom 2 | 2.57 m | 3.25 m | 2.57 m x 3.25 m |
https://www.realtor.ca/real-estate/29043932/2509-225-sumach-street-toronto-regent-park-regent-park
Kumar Kukreja
Salesperson
201-30 Eglinton Ave West
Mississauga, Ontario L5R 3E7
Allwyn Mendonca
Broker
201-30 Eglinton Ave West
Mississauga, Ontario L5R 3E7

