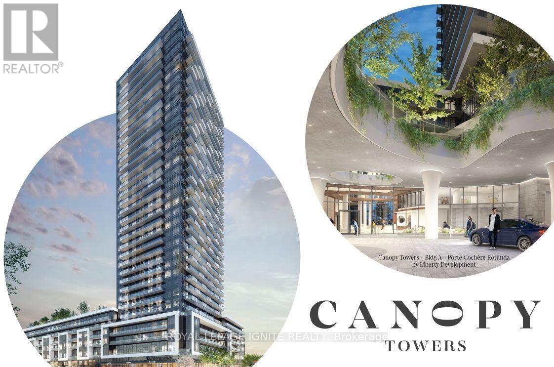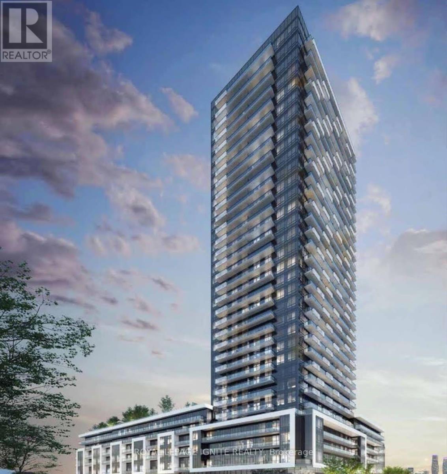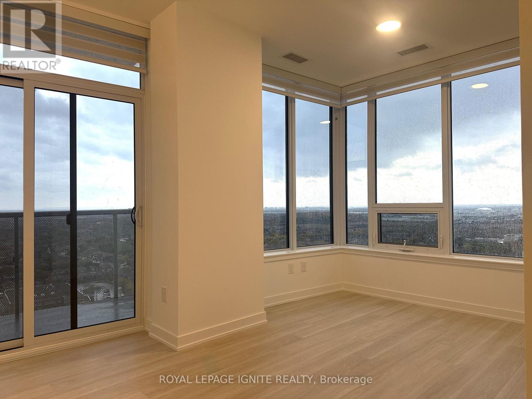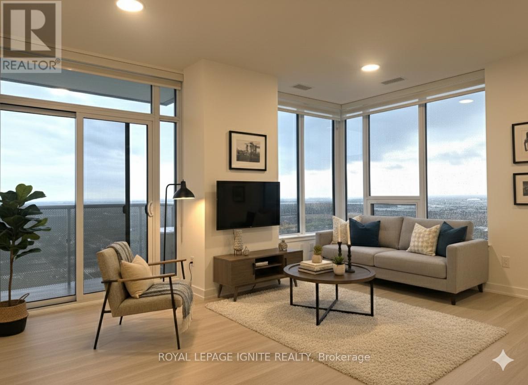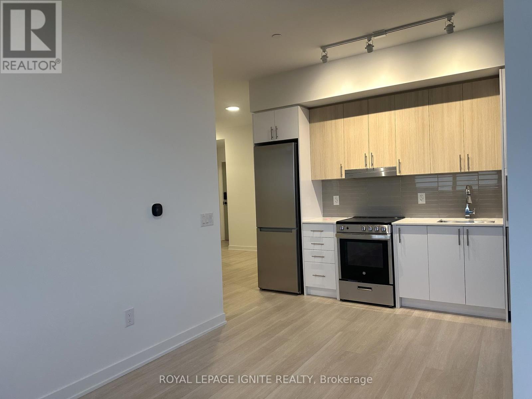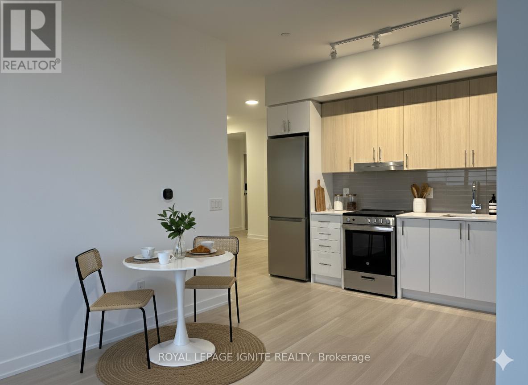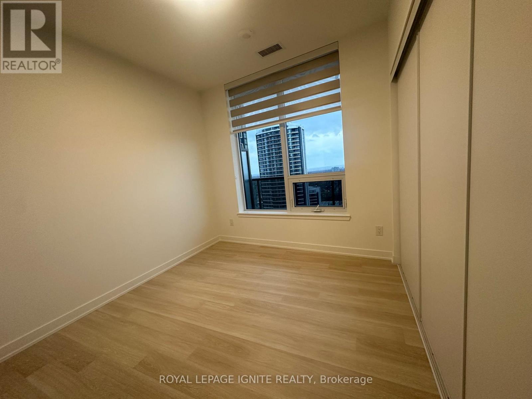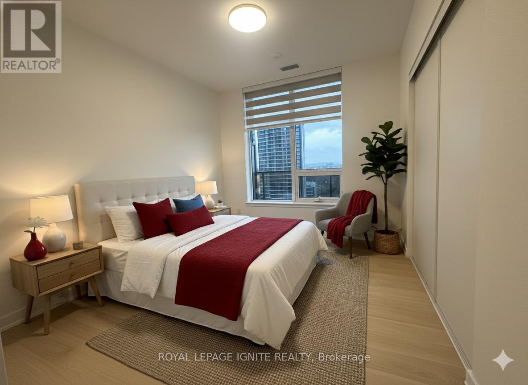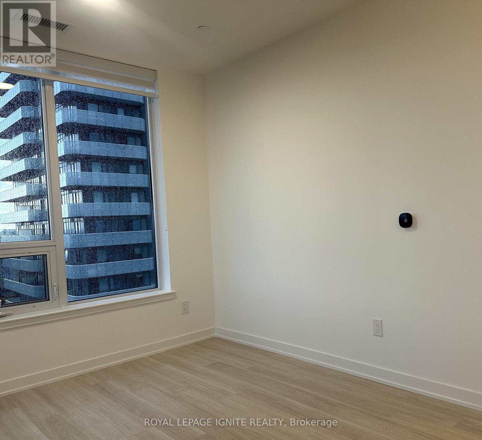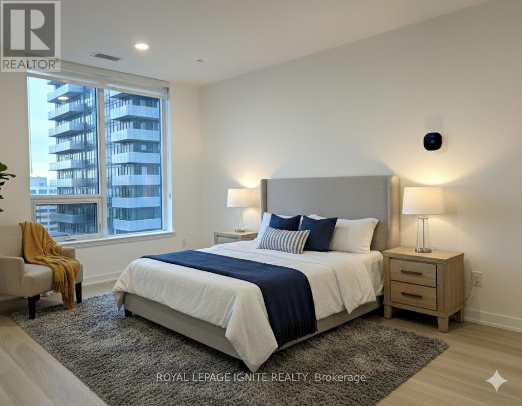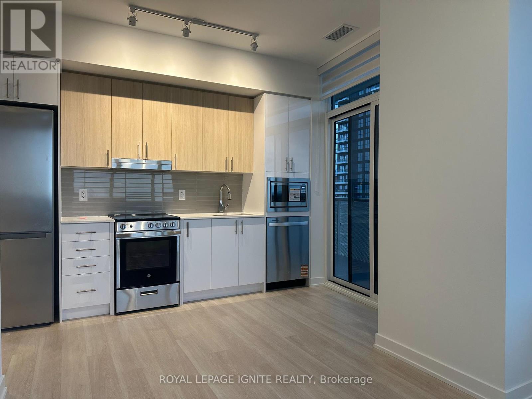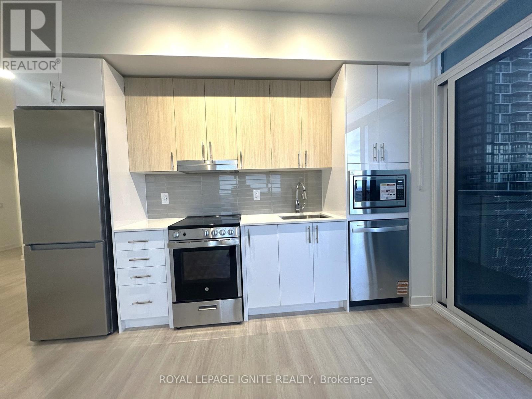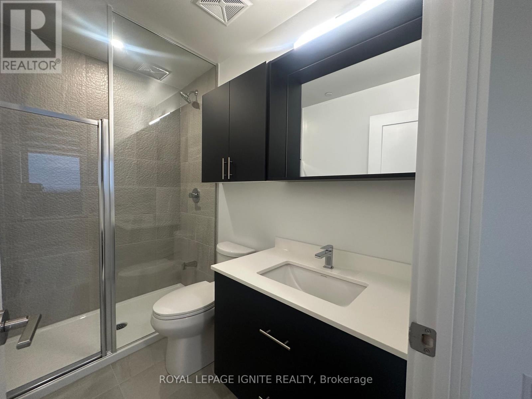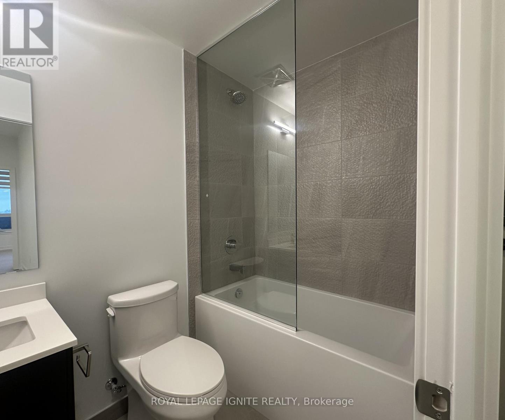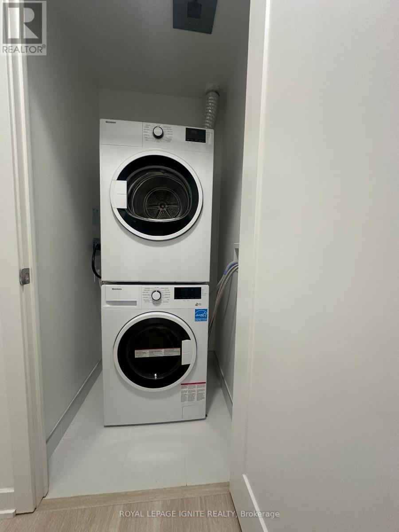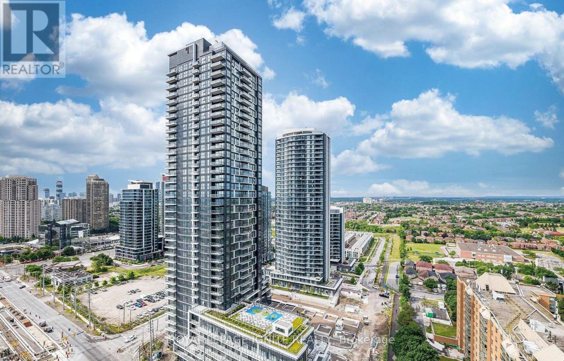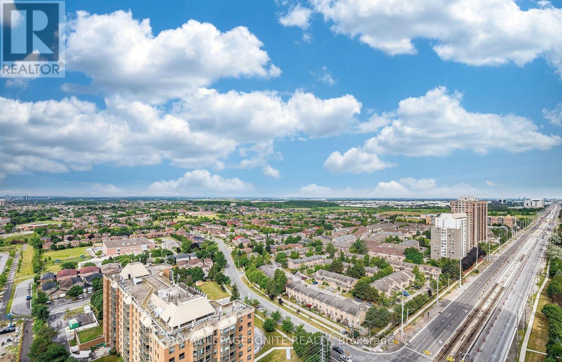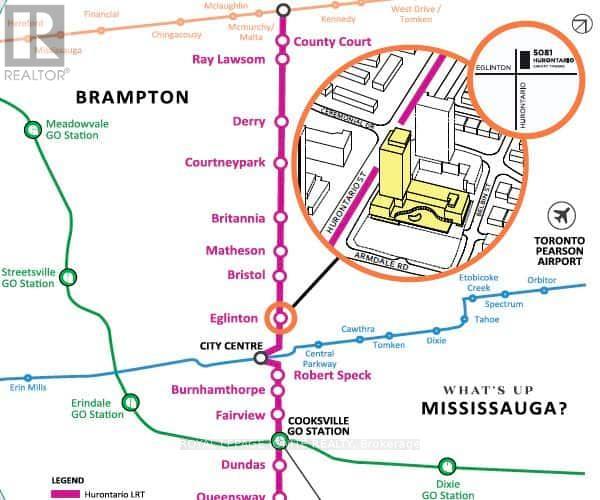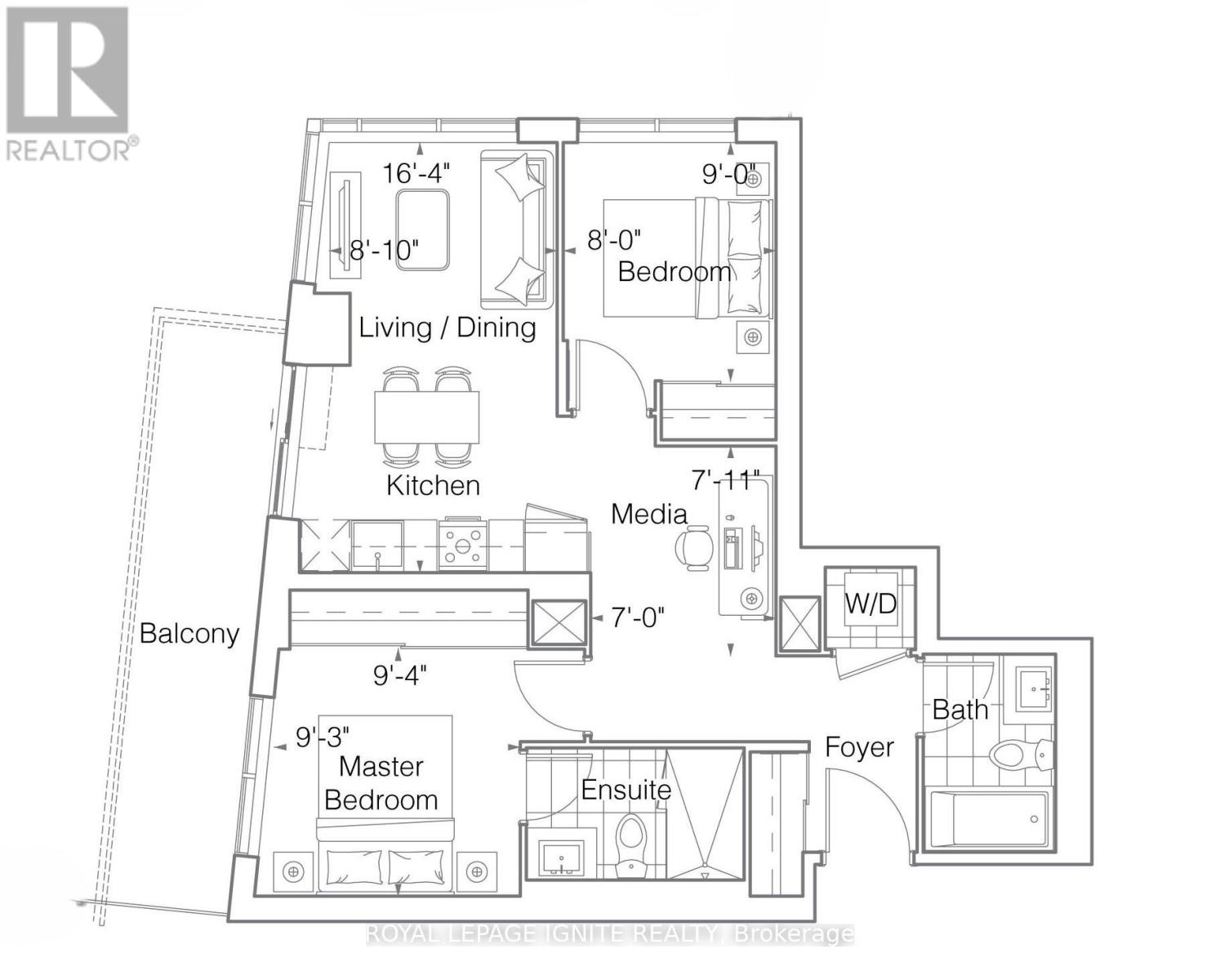2508 - 5105 Hurontario Street Mississauga, Ontario L4Z 0C9
$2,600 Monthly
Welcome to this sun filled, brand new, never-lived-in 2-bedroom plus Media Room corner unit condo offering an upscale lifestyle in the heart of Mississauga with unobstructed views of west. The suite comes with an impressive floor plan with soaring 9-foot ceilings and is fully upgraded with sleek laminate flooring throughout. The open-concept living and dining area flows seamlessly into a functional Media Room, which serves perfectly as a home office or cozy reading nook. A gourmet kitchen featuring elegant quartz countertops, an attractive backsplash, European-style cabinetry with valance lighting and a set of stainless steel premium appliances completes the space. The spacious Primary Bedroom includes a large window, a 3-piece ensuite, and a large closet, while the second bedroom also offers ample natural light and a full closet. Added comforts include separate thermostats for both bedrooms, stylish Zebra Blinds covering all large windows, and a open balcony ideal for summer relaxation. This unit includes one under ground parking space. Situated just off Highway 403 and minutes from Square One, with the upcoming LRT steps from your door. This is urban living at its finest with first class amenities for you to enjoy. Be the first to call this modern and sophisticated suite your home. (id:60365)
Property Details
| MLS® Number | W12525124 |
| Property Type | Single Family |
| Community Name | Hurontario |
| CommunityFeatures | Pets Allowed With Restrictions |
| Features | Balcony, Carpet Free |
| ParkingSpaceTotal | 1 |
Building
| BathroomTotal | 2 |
| BedroomsAboveGround | 2 |
| BedroomsBelowGround | 1 |
| BedroomsTotal | 3 |
| Age | New Building |
| Appliances | Dishwasher, Dryer, Hood Fan, Microwave, Alarm System, Stove, Washer, Window Coverings, Refrigerator |
| BasementType | None |
| CoolingType | Central Air Conditioning |
| ExteriorFinish | Concrete |
| FlooringType | Laminate |
| HeatingFuel | Natural Gas |
| HeatingType | Forced Air |
| SizeInterior | 700 - 799 Sqft |
| Type | Apartment |
Parking
| Underground | |
| Garage |
Land
| Acreage | No |
Rooms
| Level | Type | Length | Width | Dimensions |
|---|---|---|---|---|
| Flat | Living Room | 4.98 m | 2.7 m | 4.98 m x 2.7 m |
| Flat | Kitchen | 4.98 m | 2.7 m | 4.98 m x 2.7 m |
| Flat | Primary Bedroom | 2.85 m | 2.82 m | 2.85 m x 2.82 m |
| Flat | Bedroom 2 | 2.75 m | 2.44 m | 2.75 m x 2.44 m |
| Flat | Media | 2.41 m | 2.13 m | 2.41 m x 2.13 m |
Shahi Raj
Salesperson
2980 Drew Rd #219a
Mississauga, Ontario L4T 0A7

