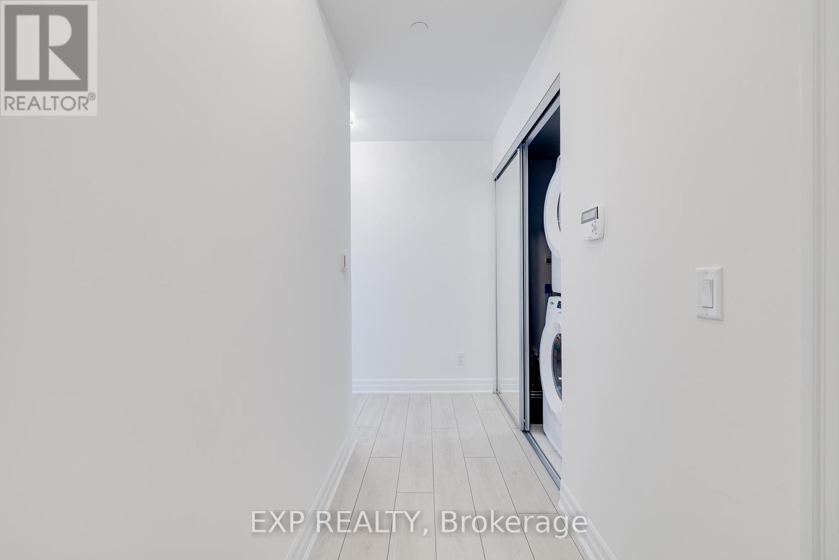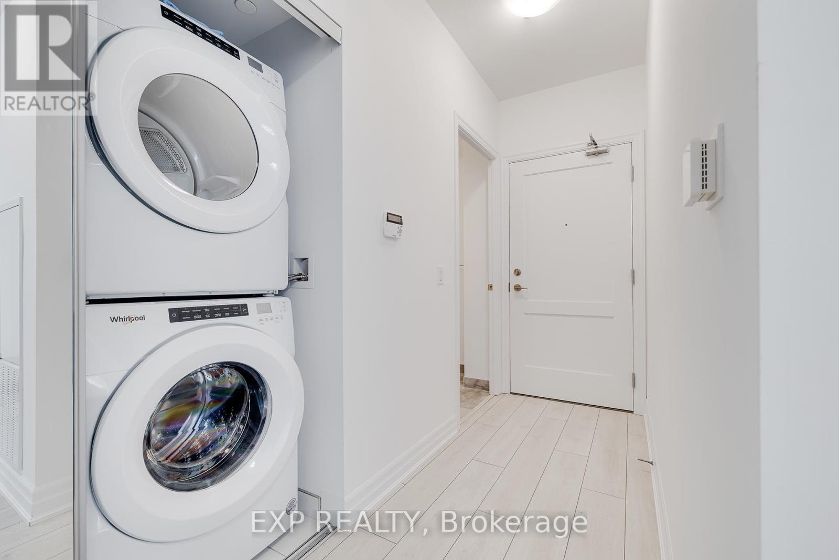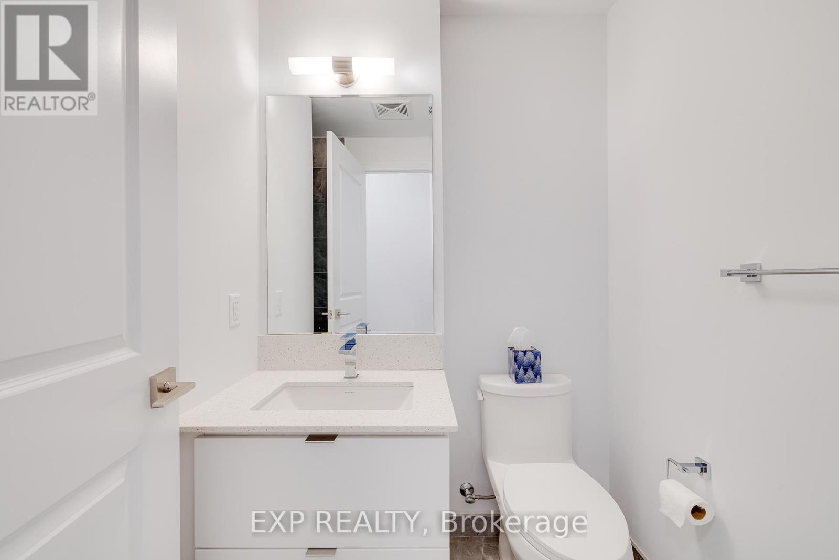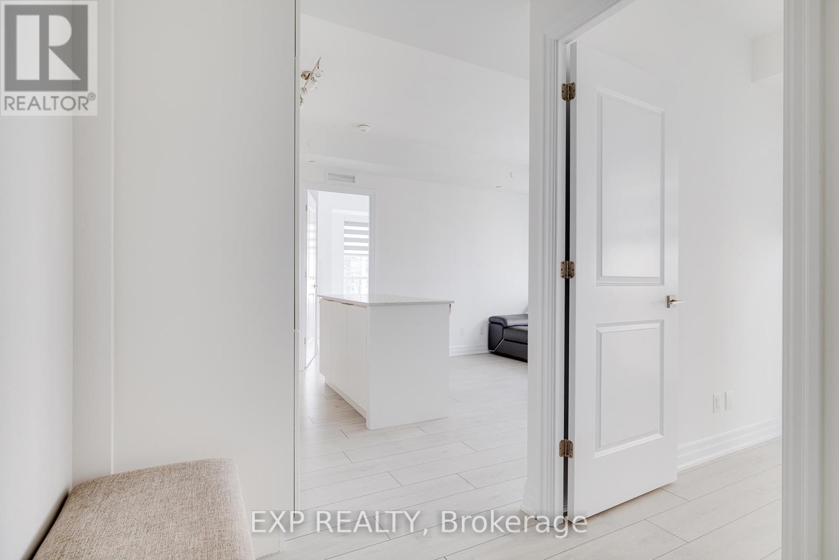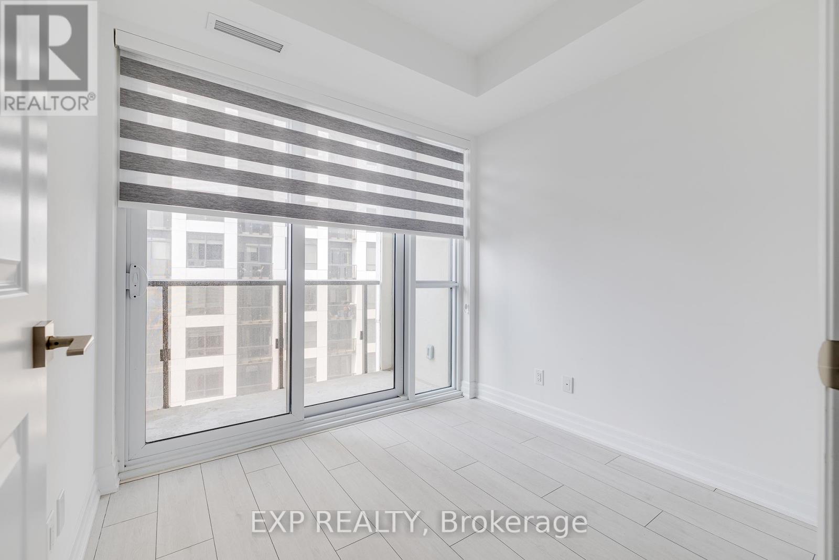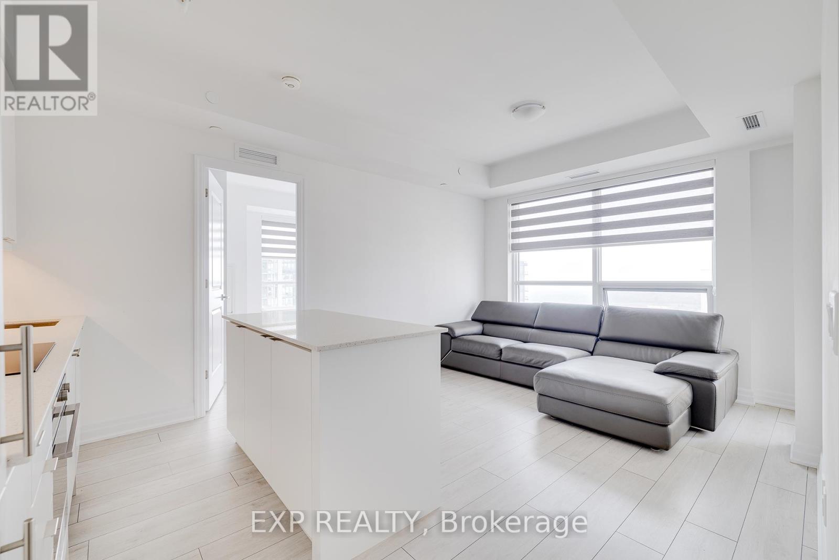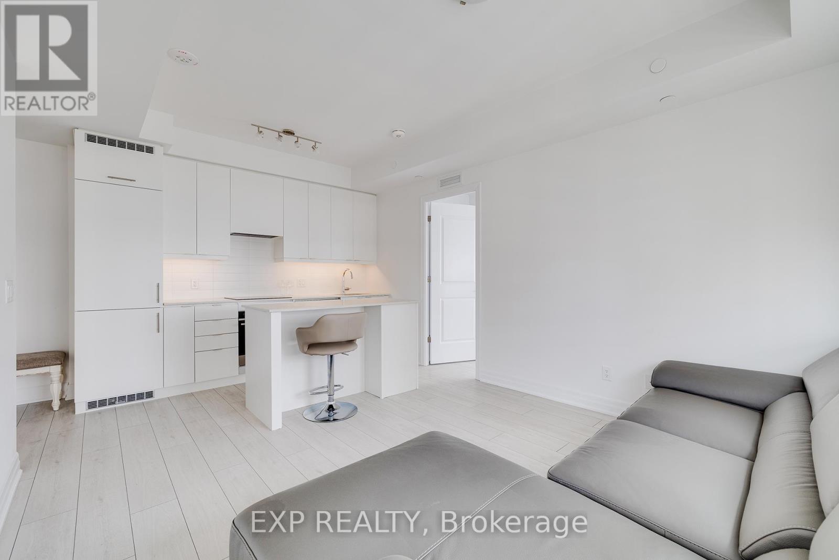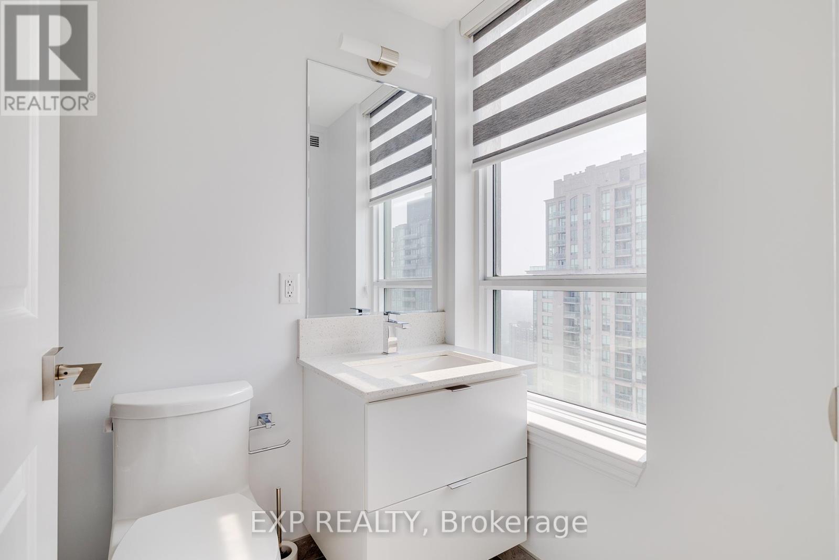2508 - 30 Elm Drive W Mississauga, Ontario L5B 0N6
$645,000Maintenance, Insurance, Common Area Maintenance, Parking, Water
$614.54 Monthly
Maintenance, Insurance, Common Area Maintenance, Parking, Water
$614.54 MonthlyWelcome to Suite 2508 at 30 Elm Drive W in the heart of Mississauga -- a stylish and efficient 2-bedroom, 2-bathroom condo offering modern urban living just steps from Square One. This thoughtfully laid-out unit features a sleek kitchen, open-concept living area, a comfortable primary bedroom with a 4-piece ensuite, and a second bedroom perfect for guests or a home office. Enjoy easy access to restaurants, parks, transit, Sheridan College, the YMCA, and major highways, making this an unbeatable location for convenience and lifestyle. Residents also enjoy premium amenities, including a fully equipped gym, billiard room, and theatre room -- everything you need for comfortable, connected living. (id:60365)
Property Details
| MLS® Number | W12208826 |
| Property Type | Single Family |
| Community Name | Fairview |
| AmenitiesNearBy | Park, Public Transit |
| CommunityFeatures | Pet Restrictions |
| Features | Balcony |
| ParkingSpaceTotal | 1 |
Building
| BathroomTotal | 2 |
| BedroomsAboveGround | 2 |
| BedroomsTotal | 2 |
| Age | New Building |
| Amenities | Security/concierge, Exercise Centre, Recreation Centre, Party Room, Storage - Locker |
| Appliances | Dishwasher, Dryer, Stove, Washer |
| CoolingType | Central Air Conditioning |
| ExteriorFinish | Concrete |
| HeatingFuel | Electric |
| HeatingType | Forced Air |
| SizeInterior | 700 - 799 Sqft |
| Type | Apartment |
Parking
| Underground | |
| Garage |
Land
| Acreage | No |
| LandAmenities | Park, Public Transit |
| ZoningDescription | Ra5-46 |
Rooms
| Level | Type | Length | Width | Dimensions |
|---|---|---|---|---|
| Main Level | Bedroom | 2.31 m | 2.59 m | 2.31 m x 2.59 m |
| Main Level | Kitchen | 2.26 m | 3.45 m | 2.26 m x 3.45 m |
| Main Level | Living Room | 3.02 m | 3.45 m | 3.02 m x 3.45 m |
| Main Level | Primary Bedroom | 3.86 m | 3.25 m | 3.86 m x 3.25 m |
https://www.realtor.ca/real-estate/28443931/2508-30-elm-drive-w-mississauga-fairview-fairview
Nasr Khan
Salesperson
4711 Yonge St 10th Flr, 106430
Toronto, Ontario M2N 6K8
Ibrahim Hussein Abouzeid
Salesperson
675 Riverbend Drive
Kitchener, Ontario N2K 3S3



