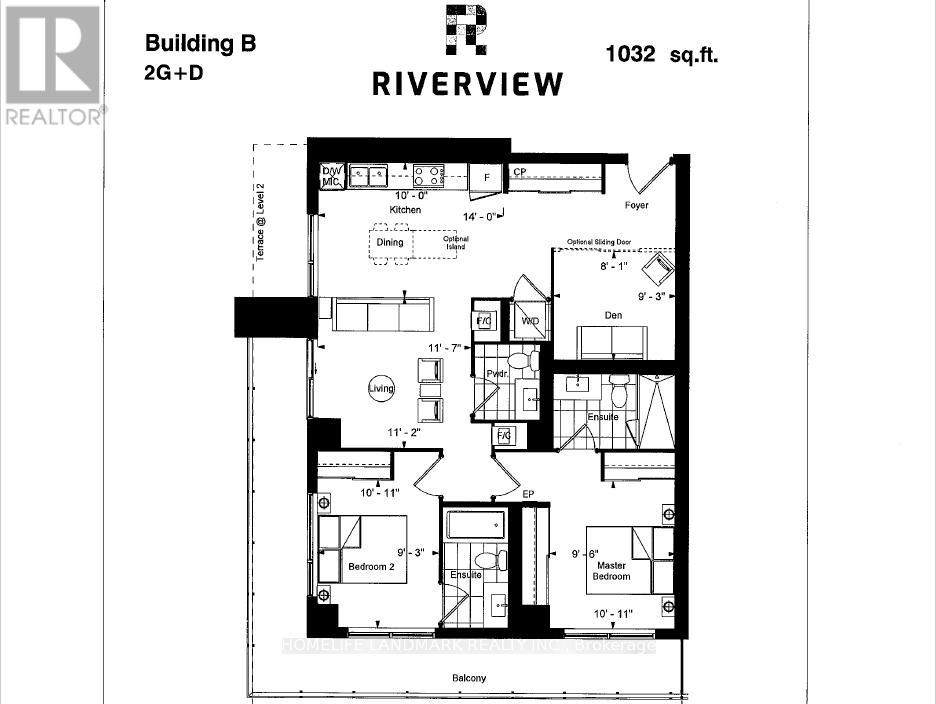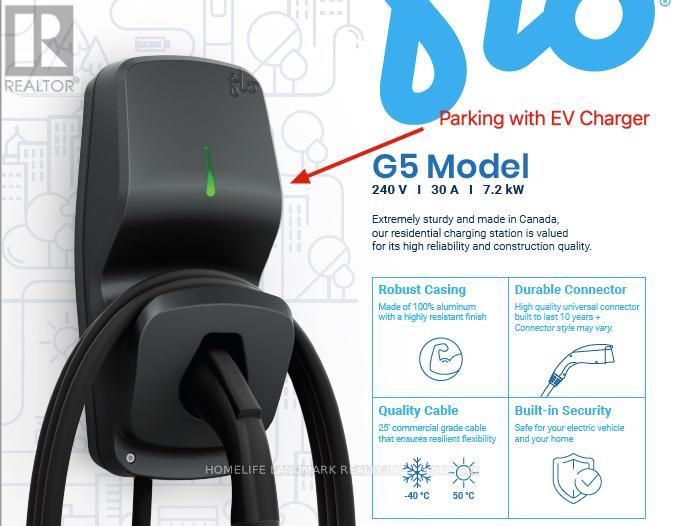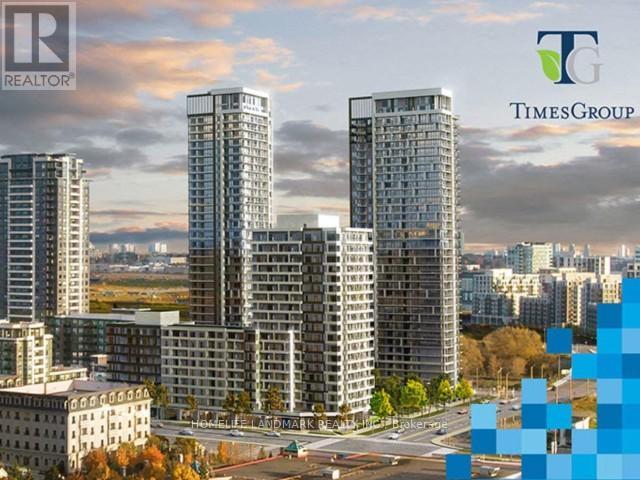2508 - 18 Water Walk Drive Markham, Ontario L3R 6L5
$3,400 Monthly
A stunning high-floor corner condo with 1,032 sqft interior space plus a 250 sqft balcony, featuring unobstructed panoramic views and an EV charger Parking. This 2+1 bedroom, 2.5 bathroom layout is bright and functional, with a den large enough to fit a queen-size bed. The unit can come with up to 5 FOBs, perfect for families or professionals. Located in a top school district, including Unionville High School, this modern condo offers exceptional convenience, style, and comfort in one of Markham's most desirable neighborhoods. 24Hr Concierge, Indoor Pool, Sauna, Fitness & Yoga Studio, Library, Games & Party Room, Visitor's Parking, Etc. Steps To Supermarkets, Restaurants, Theatre, Schools, Public Transit. Easy Access To Hwy 404, 407 & GO Train. (id:60365)
Property Details
| MLS® Number | N12540910 |
| Property Type | Single Family |
| Community Name | Unionville |
| CommunicationType | High Speed Internet |
| CommunityFeatures | Pets Allowed With Restrictions |
| Features | Balcony, Carpet Free |
| ParkingSpaceTotal | 1 |
Building
| BathroomTotal | 3 |
| BedroomsAboveGround | 2 |
| BedroomsBelowGround | 1 |
| BedroomsTotal | 3 |
| Appliances | Oven - Built-in |
| BasementFeatures | Apartment In Basement |
| BasementType | N/a |
| CoolingType | Central Air Conditioning |
| ExteriorFinish | Concrete |
| FireplacePresent | Yes |
| HalfBathTotal | 1 |
| HeatingFuel | Natural Gas |
| HeatingType | Forced Air |
| SizeInterior | 1000 - 1199 Sqft |
| Type | Apartment |
Parking
| Underground | |
| Garage |
Land
| Acreage | No |
Rooms
| Level | Type | Length | Width | Dimensions |
|---|---|---|---|---|
| Flat | Dining Room | 4.27 m | 3.05 m | 4.27 m x 3.05 m |
| Flat | Living Room | 3.4 m | 3.53 m | 3.4 m x 3.53 m |
| Flat | Bedroom | 3.33 m | 2.82 m | 3.33 m x 2.82 m |
| Flat | Bedroom 2 | 3.33 m | 2.9 m | 3.33 m x 2.9 m |
| Flat | Den | 2.46 m | 2.82 m | 2.46 m x 2.82 m |
https://www.realtor.ca/real-estate/29099281/2508-18-water-walk-drive-markham-unionville-unionville
Edward He
Salesperson
7240 Woodbine Ave Unit 103
Markham, Ontario L3R 1A4






