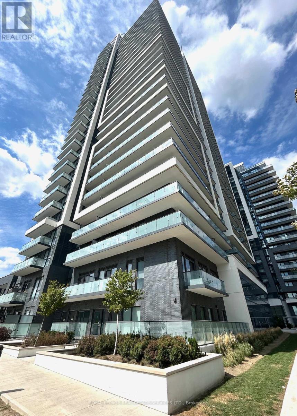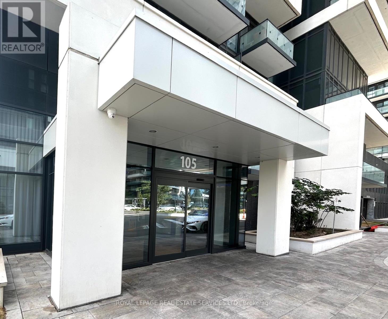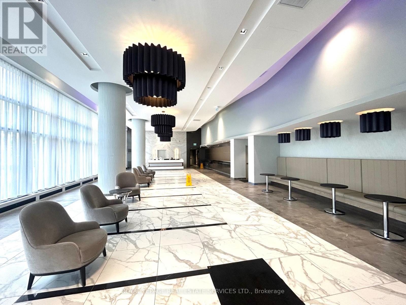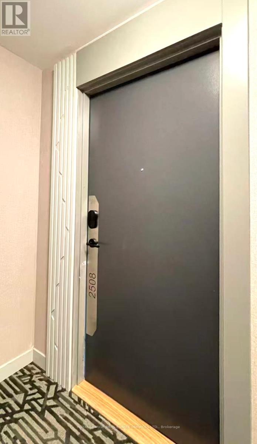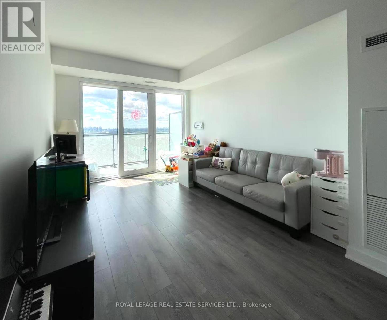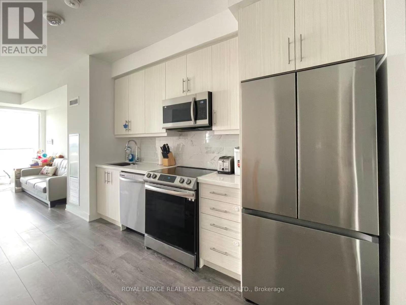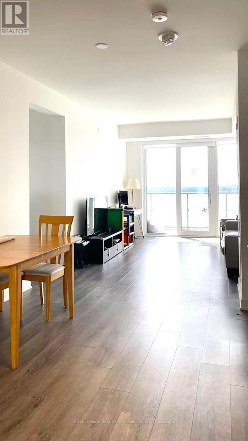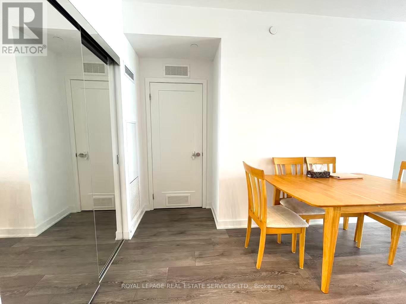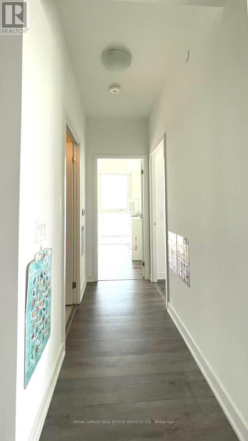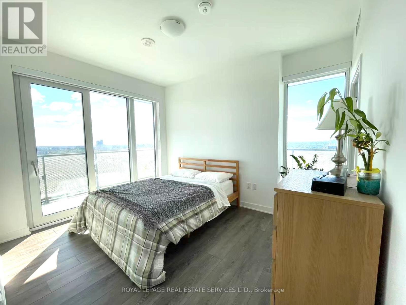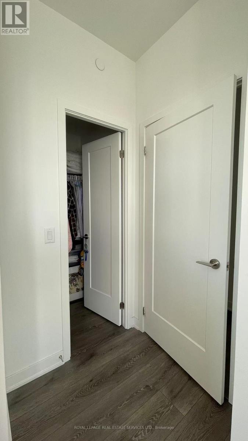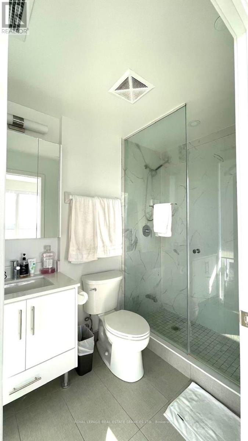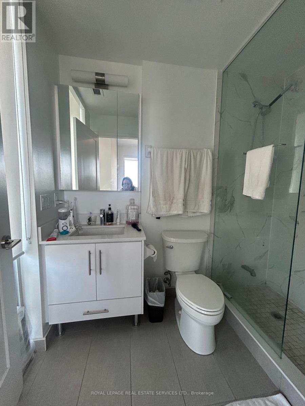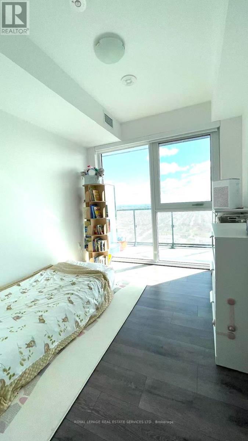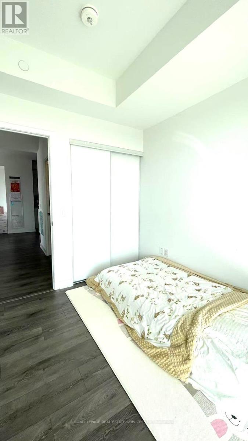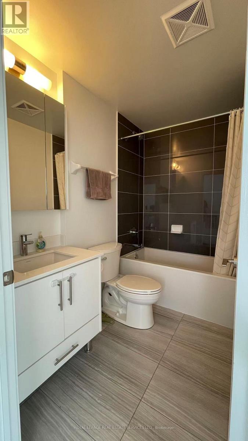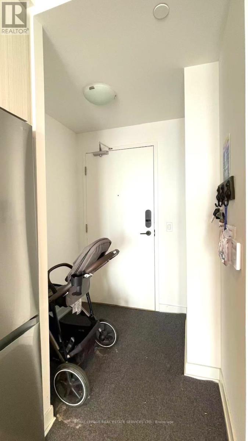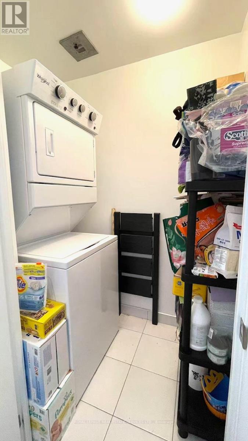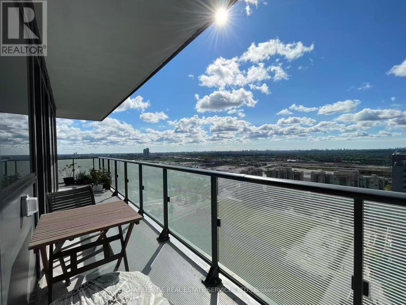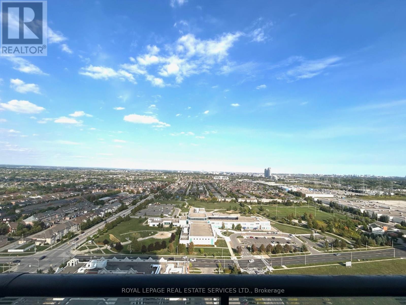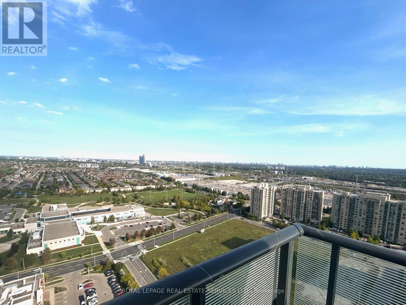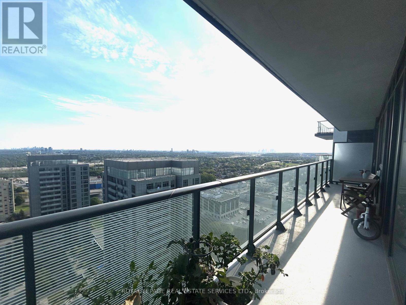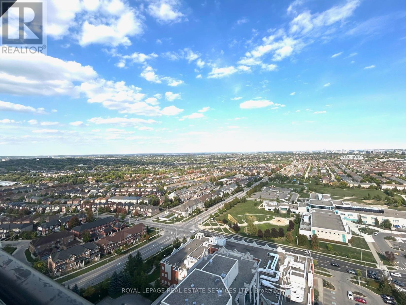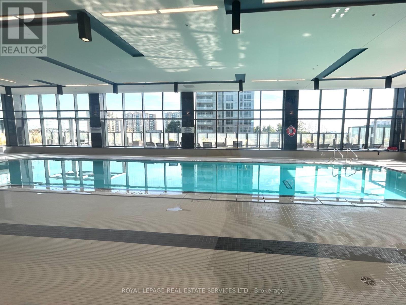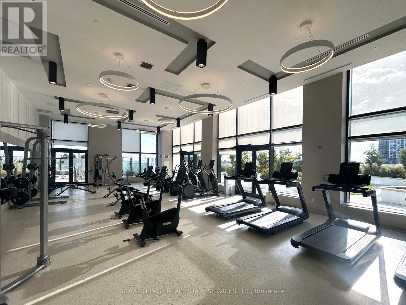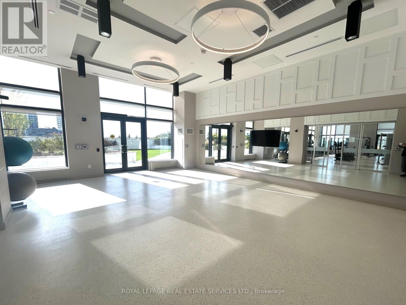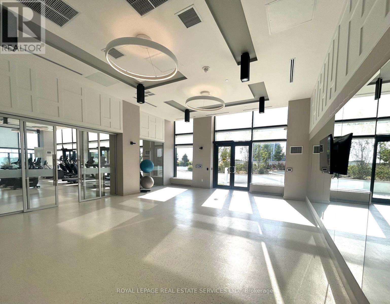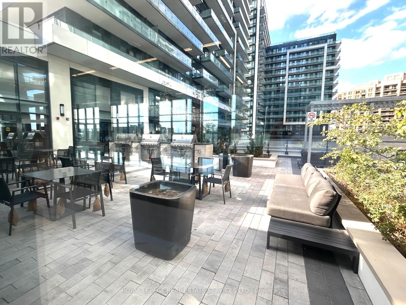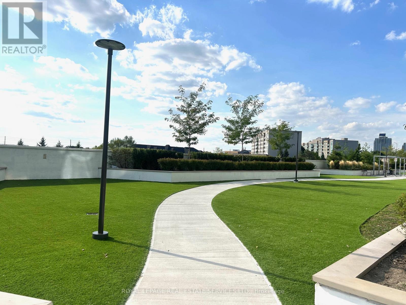2508 - 105 Oneida Crescent Richmond Hill, Ontario L4B 0H6
$3,300 Monthly
Welcome to NEW ERA On Yonge where location, luxury, and lifestyle meet. Rare southeast-facing suite with panoramic unobstructed views at higher-level w/floor-to-ceiling windows, a spacious large balcony offers unobstructed city and park vistas. Suite features 2 Bedrooms + 2 Bathrooms (Primary with 3 piece ensuite bath and window) Bright, open-concept floor plan, 9' ceilings, modern kitchen with quartz counters, glass tile backsplash, under cabinet lighting, and full-size stainless steel appliances. Ensuite laundry with full-sized stacked washer & dryer; Upgraded wide-plank flooring throughout; Smart features: Latch smart lock system, suite alarm connected to concierge. Hydro is the only extra cost. Luxury hotel-style amenities, which including Indoor lap pool; Fully equipped fitness center + yoga room; Media, games & party rooms; Multiple outdoor terraces with Weber BBQs & fireplace. Pet wash station; Amble visitor parking; 24-hour concierge & security monitoring. Steps to shops, restaurants, parks, YRT/VIVA/GO Bus Terminal, Langstaff GO Station, and Yonge Street ; Minutes to Highways 7, 407, 404 & 400; ** TWO ** premium parking spots near the elevator and one Locker included. (id:60365)
Property Details
| MLS® Number | N12403147 |
| Property Type | Single Family |
| Community Name | Langstaff |
| AmenitiesNearBy | Hospital, Park, Public Transit |
| CommunityFeatures | Pet Restrictions |
| Features | Balcony, Carpet Free, In Suite Laundry |
| ParkingSpaceTotal | 2 |
| PoolType | Indoor Pool |
| ViewType | View |
Building
| BathroomTotal | 2 |
| BedroomsAboveGround | 2 |
| BedroomsTotal | 2 |
| Age | 0 To 5 Years |
| Amenities | Exercise Centre, Recreation Centre, Separate Heating Controls, Separate Electricity Meters, Storage - Locker, Security/concierge |
| Appliances | Garage Door Opener Remote(s), Blinds, Dishwasher, Dryer, Microwave, Range, Stove, Washer, Refrigerator |
| CoolingType | Central Air Conditioning |
| FireProtection | Smoke Detectors |
| FlooringType | Laminate, Porcelain Tile |
| FoundationType | Poured Concrete |
| HeatingFuel | Natural Gas |
| HeatingType | Forced Air |
| SizeInterior | 800 - 899 Sqft |
| Type | Apartment |
Parking
| Underground | |
| Garage |
Land
| Acreage | No |
| LandAmenities | Hospital, Park, Public Transit |
Rooms
| Level | Type | Length | Width | Dimensions |
|---|---|---|---|---|
| Flat | Bathroom | Measurements not available | ||
| Flat | Bedroom | Measurements not available | ||
| Main Level | Living Room | 3.83 m | 3.34 m | 3.83 m x 3.34 m |
| Main Level | Dining Room | 5.53 m | 3.32 m | 5.53 m x 3.32 m |
| Main Level | Kitchen | 5.53 m | 3.32 m | 5.53 m x 3.32 m |
| Main Level | Primary Bedroom | 4.33 m | 3.01 m | 4.33 m x 3.01 m |
| Main Level | Bedroom 2 | 3.06 m | 2.77 m | 3.06 m x 2.77 m |
Sandy Sun
Broker
2520 Eglinton Ave West #207b
Mississauga, Ontario L5M 0Y4

