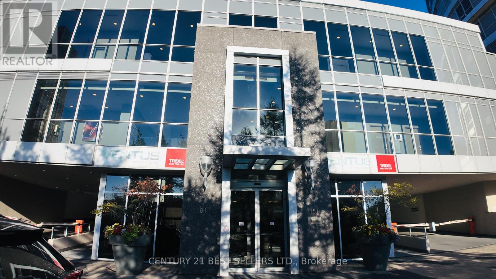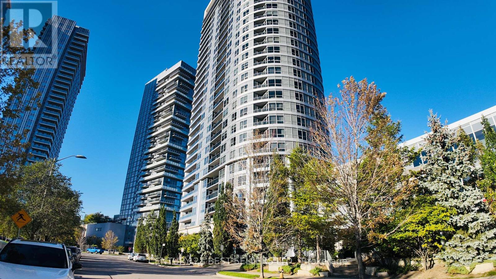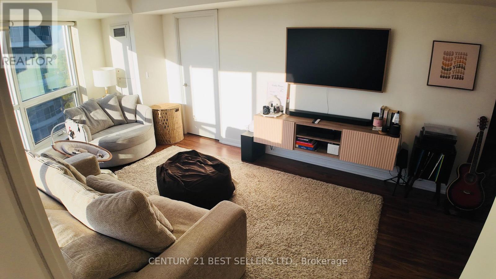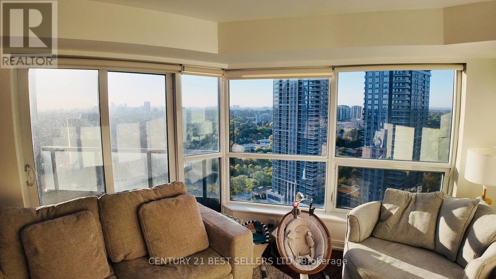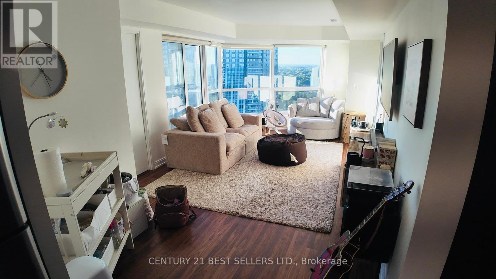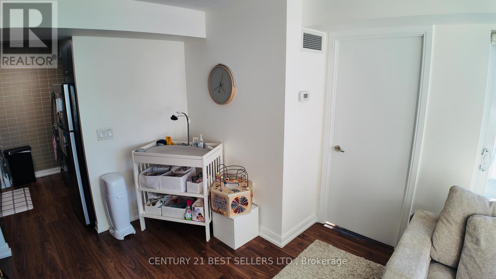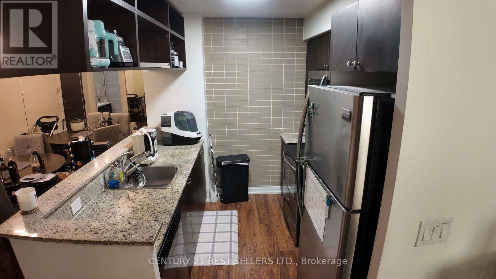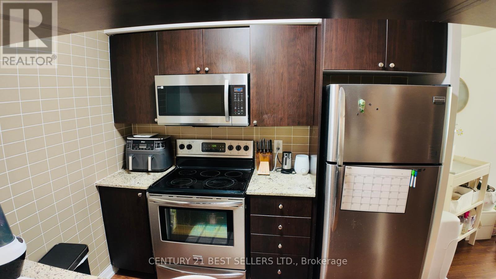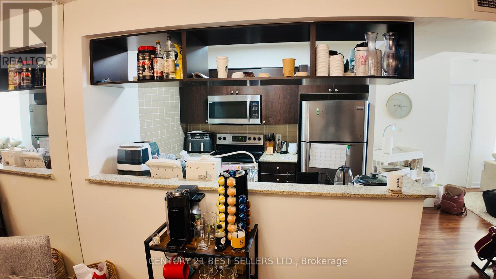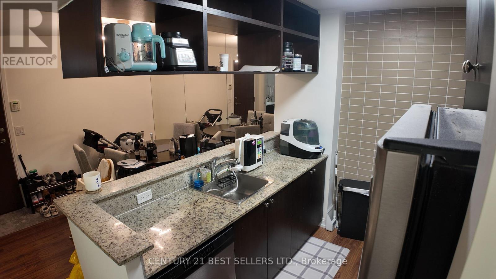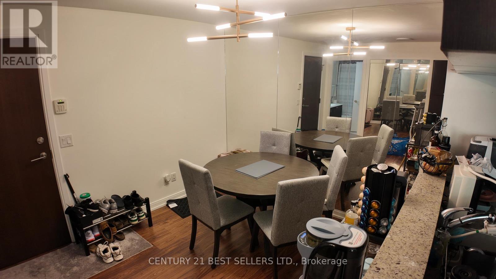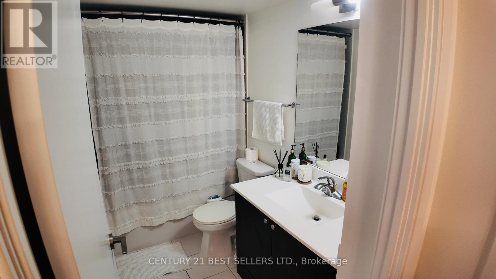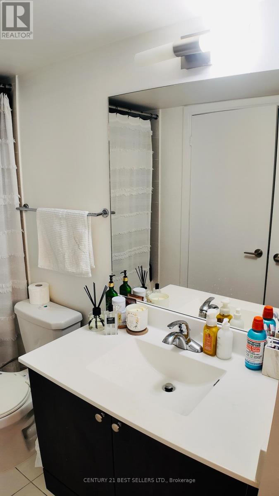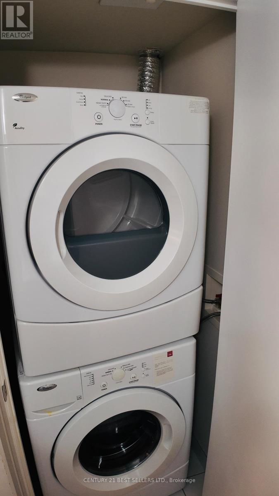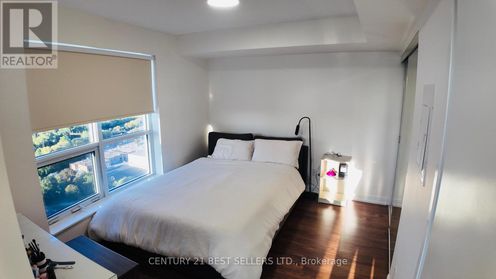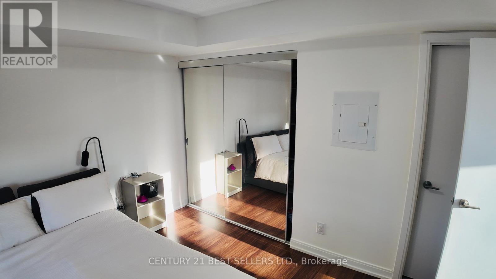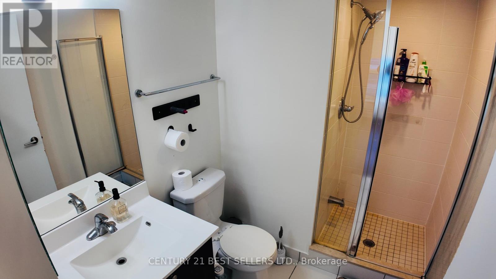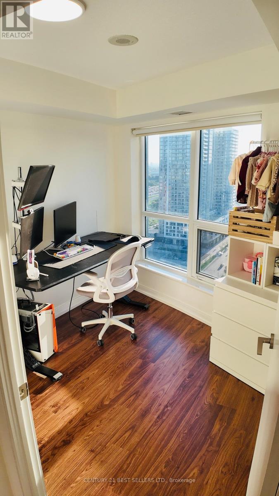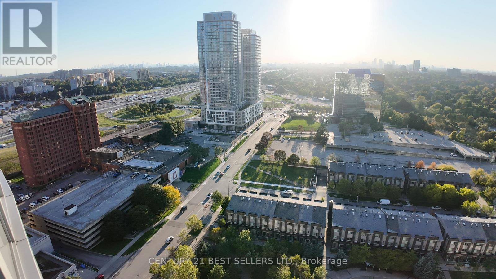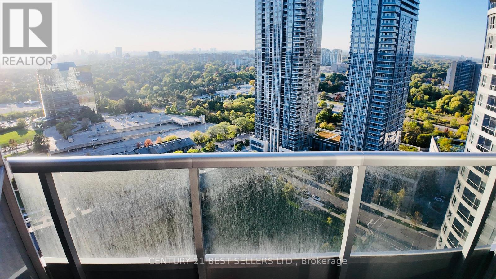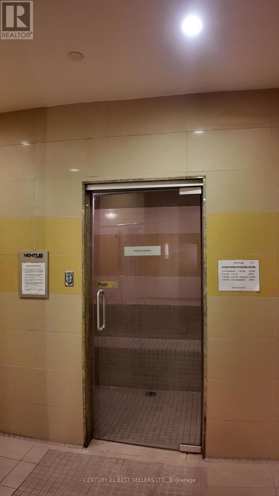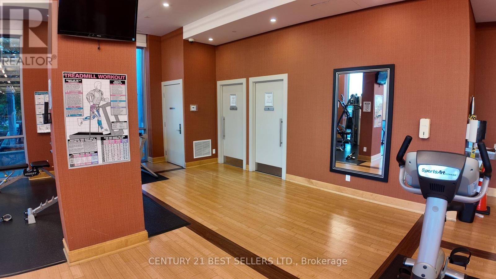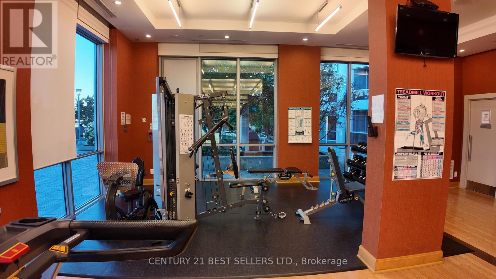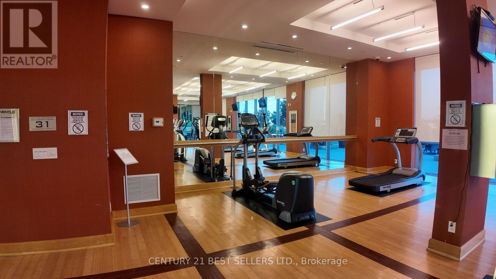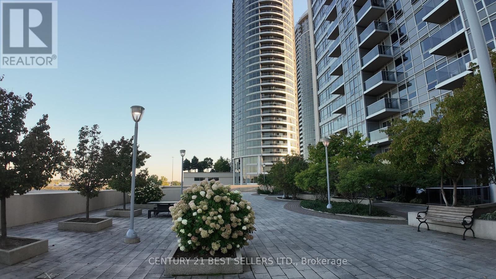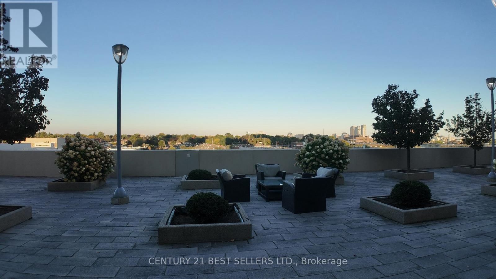2507 - 151 Village Green Square Toronto, Ontario M1S 0K5
3 Bedroom
2 Bathroom
800 - 899 sqft
Central Air Conditioning
Forced Air
$2,500 Monthly
Welcome to Ventus I by Tridel at Metrogate. This bright and spacious 2-bedroom, 2-bathroom suite offers a smart split layout and unobstructed northwest views. Features a modern kitchen with upgraded lighting, plenty of natural light, and a clean, move-in ready feel. Enjoy great building amenities including a gym, party room, and 24-hour concierge. Convenient location close to Hwy 401, TTC, parks, shops, and restaurants. (id:60365)
Property Details
| MLS® Number | E12450489 |
| Property Type | Single Family |
| Neigbourhood | Agincourt South-Malvern West |
| Community Name | Agincourt South-Malvern West |
| CommunityFeatures | Pets Allowed With Restrictions |
| Features | Elevator, Balcony, Carpet Free |
| ParkingSpaceTotal | 1 |
Building
| BathroomTotal | 2 |
| BedroomsAboveGround | 2 |
| BedroomsBelowGround | 1 |
| BedroomsTotal | 3 |
| Age | 11 To 15 Years |
| Amenities | Exercise Centre, Storage - Locker |
| Appliances | Oven - Built-in, Dishwasher, Dryer, Stove, Washer, Window Coverings, Refrigerator |
| BasementType | None |
| CoolingType | Central Air Conditioning |
| ExteriorFinish | Brick, Concrete |
| HeatingFuel | Natural Gas |
| HeatingType | Forced Air |
| SizeInterior | 800 - 899 Sqft |
| Type | Apartment |
Parking
| Underground | |
| Garage |
Land
| Acreage | No |
Rooms
| Level | Type | Length | Width | Dimensions |
|---|---|---|---|---|
| Main Level | Den | 3.65 m | 2.83 m | 3.65 m x 2.83 m |
| Main Level | Living Room | 6.71 m | 2.71 m | 6.71 m x 2.71 m |
| Main Level | Primary Bedroom | 3.14 m | 3.65 m | 3.14 m x 3.65 m |
| Main Level | Bedroom 2 | 2.62 m | 2.74 m | 2.62 m x 2.74 m |
| Main Level | Kitchen | 2.31 m | 2.71 m | 2.31 m x 2.71 m |
| Main Level | Dining Room | 3.35 m | 2.71 m | 3.35 m x 2.71 m |
Vince Tacardon
Salesperson
Century 21 Best Sellers Ltd.
4 Robert Speck Pkwy #150 Ground Flr
Mississauga, Ontario L4Z 1S1
4 Robert Speck Pkwy #150 Ground Flr
Mississauga, Ontario L4Z 1S1

