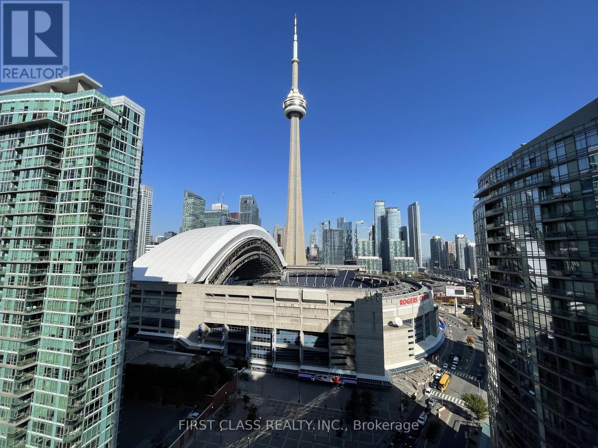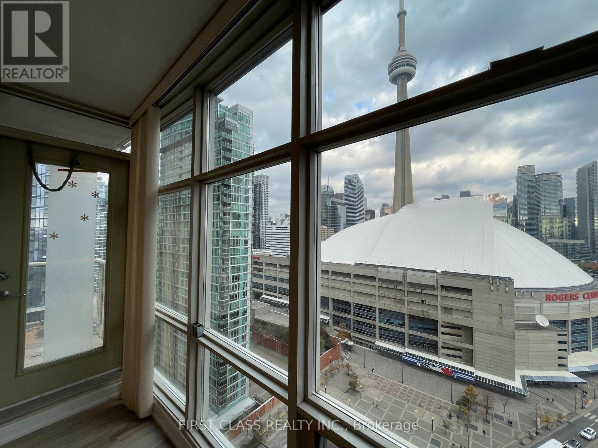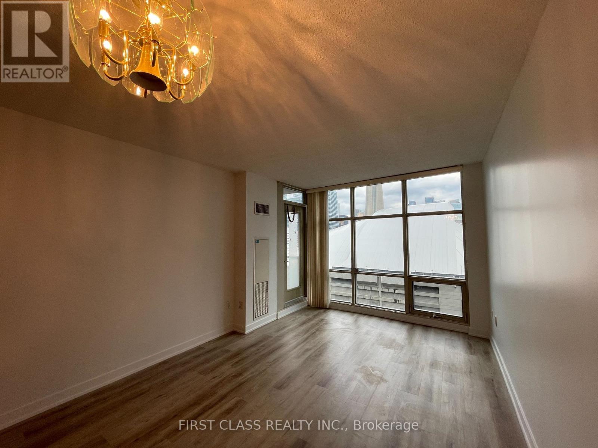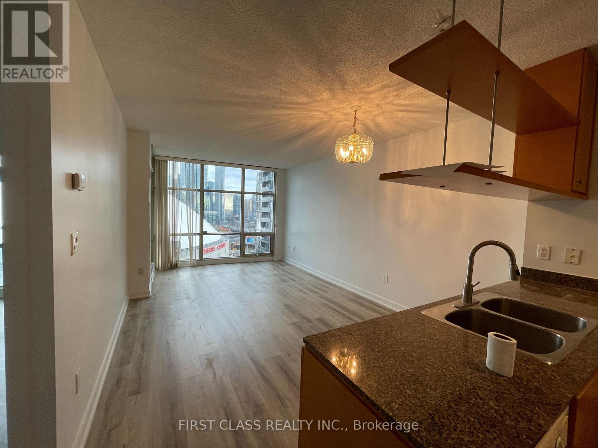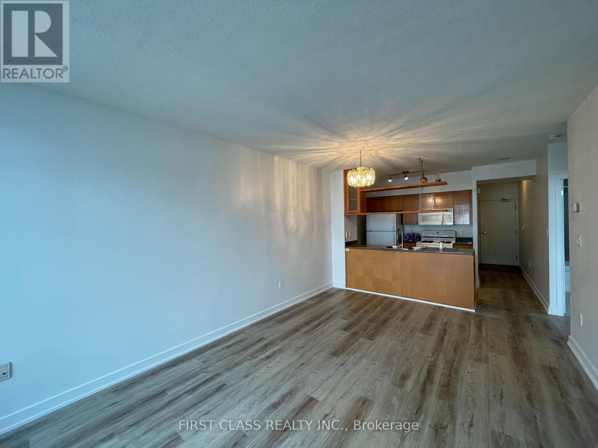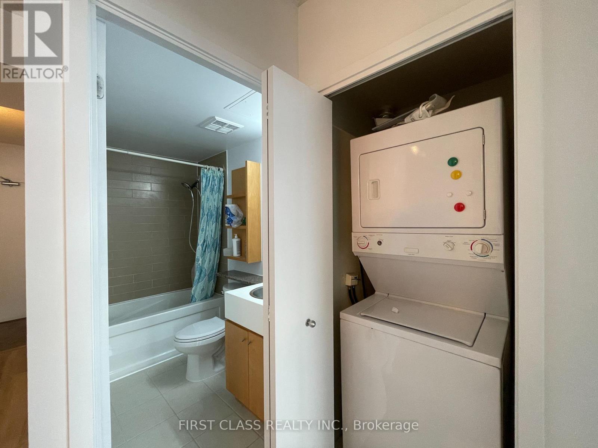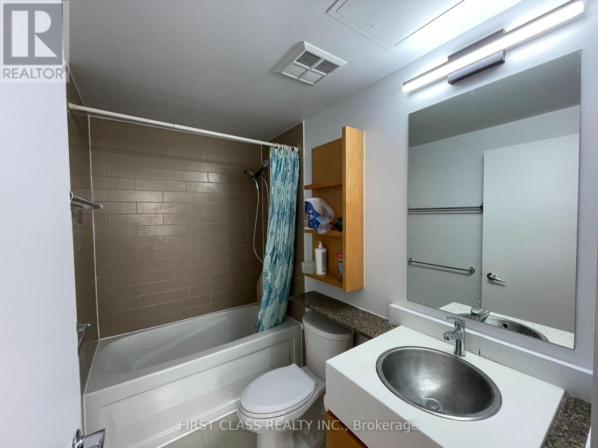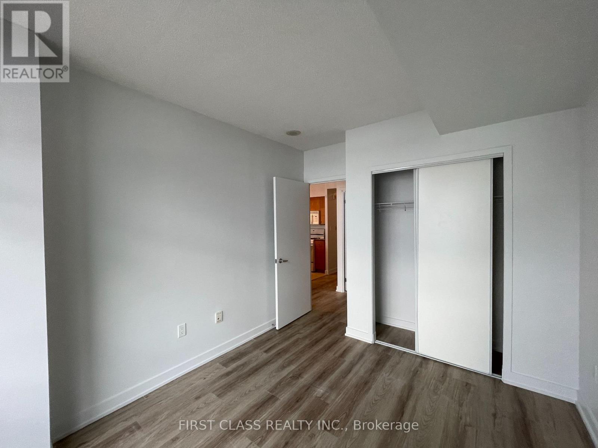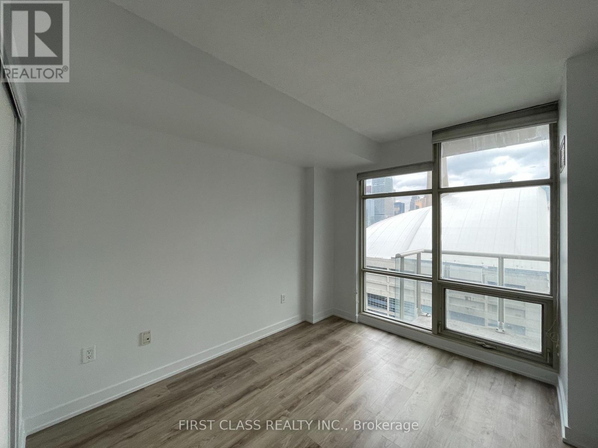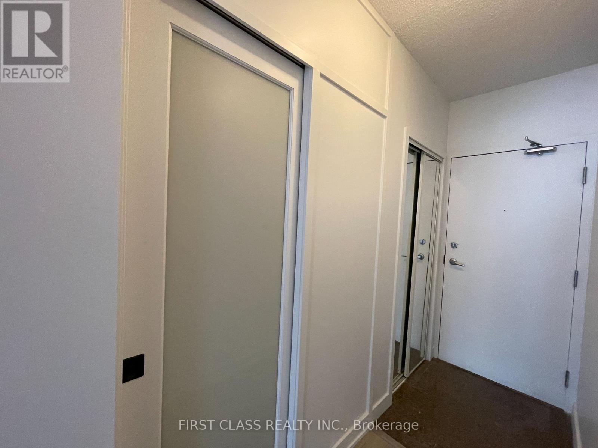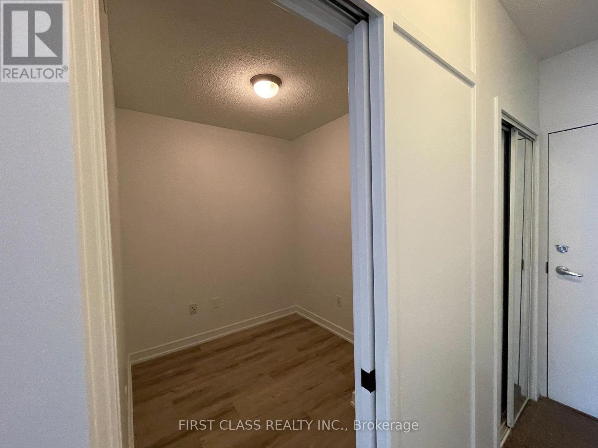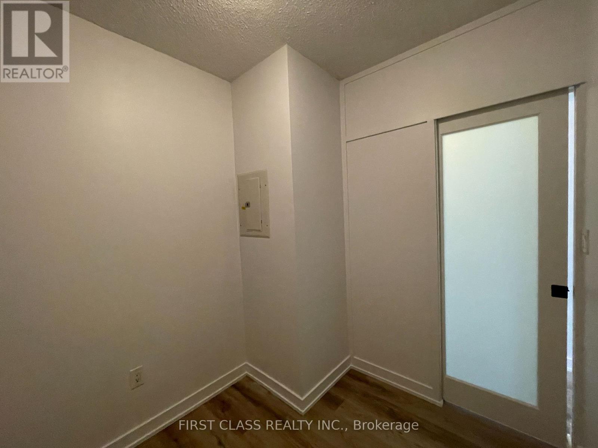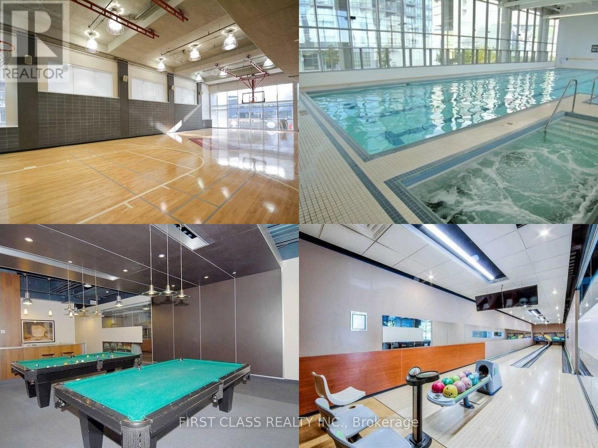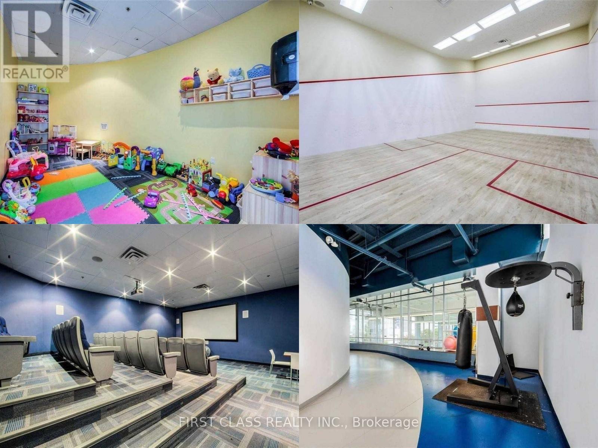2507 - 10 Navy Wharf Court Toronto, Ontario M5V 3V2
2 Bedroom
1 Bathroom
600 - 699 sqft
Central Air Conditioning
Forced Air
$2,950 Monthly
This Renovated Spacious 1 + Den Unit Features Fresh Paint And New Flooring. Unobstructed Views Of The CN Tower And The Lake. Open Concept With Floor-Ceiling Windows. Parking & Locker. The Den Can Be Used as a Second Bedroom Or Office, Door will be install. Most comprehensive amenities in DT Toronto, Over 30,000 Sq Ft, Gym, Bowling Alley, Tennis Court, Squash Court, and Basketball Court. Steps To Transit, Restaurants, Groceries, Shopping, Daycare, Schools, Rogers Center, The Lake, and All Downtown Has To Offer. (id:60365)
Property Details
| MLS® Number | C12474911 |
| Property Type | Single Family |
| Community Name | Waterfront Communities C1 |
| AmenitiesNearBy | Beach, Public Transit |
| CommunityFeatures | Community Centre |
| Features | Balcony |
| ParkingSpaceTotal | 1 |
| ViewType | View |
Building
| BathroomTotal | 1 |
| BedroomsAboveGround | 1 |
| BedroomsBelowGround | 1 |
| BedroomsTotal | 2 |
| Age | 16 To 30 Years |
| Amenities | Security/concierge, Exercise Centre, Party Room, Visitor Parking, Storage - Locker |
| Appliances | Dishwasher, Dryer, Stove, Washer, Window Coverings, Refrigerator |
| CoolingType | Central Air Conditioning |
| ExteriorFinish | Brick, Concrete |
| FlooringType | Ceramic, Laminate |
| HeatingFuel | Natural Gas |
| HeatingType | Forced Air |
| SizeInterior | 600 - 699 Sqft |
| Type | Apartment |
Parking
| Underground | |
| Garage |
Land
| Acreage | No |
| LandAmenities | Beach, Public Transit |
Rooms
| Level | Type | Length | Width | Dimensions |
|---|---|---|---|---|
| Main Level | Living Room | 6.23 m | 3.76 m | 6.23 m x 3.76 m |
| Main Level | Dining Room | 6.23 m | 3.76 m | 6.23 m x 3.76 m |
| Main Level | Kitchen | 2.27 m | 2.3 m | 2.27 m x 2.3 m |
| Main Level | Primary Bedroom | 3.91 m | 2.81 m | 3.91 m x 2.81 m |
| Main Level | Den | 2.48 m | 2.24 m | 2.48 m x 2.24 m |
Robbie Xu
Salesperson
First Class Realty Inc.
7481 Woodbine Ave #203
Markham, Ontario L3R 2W1
7481 Woodbine Ave #203
Markham, Ontario L3R 2W1

