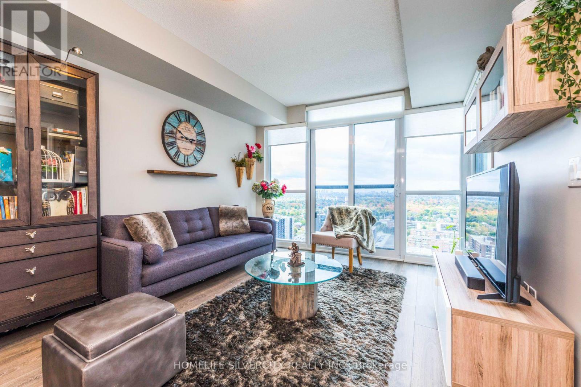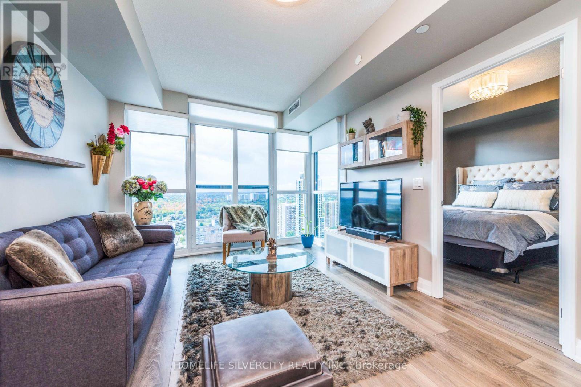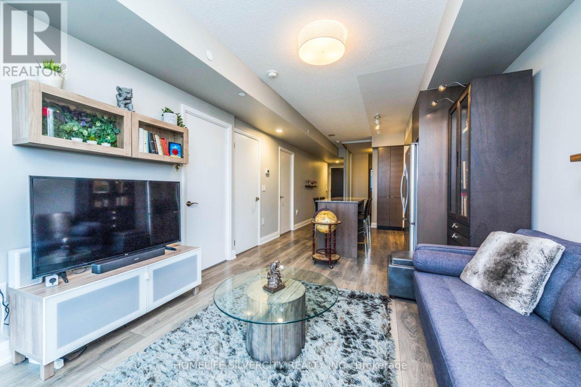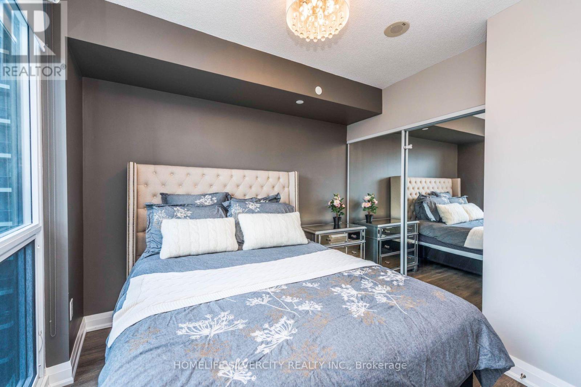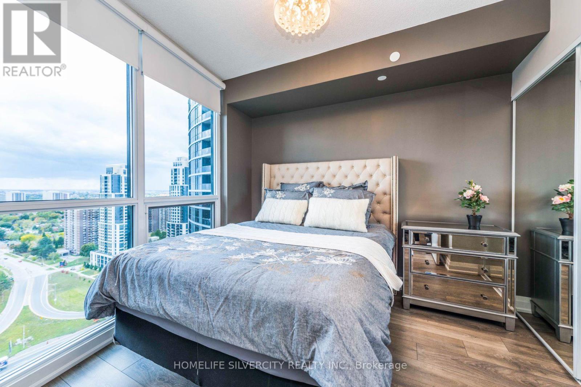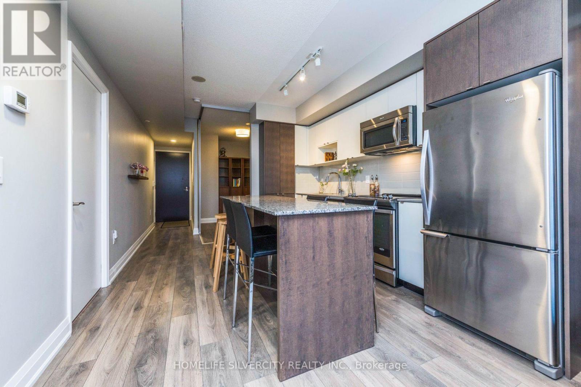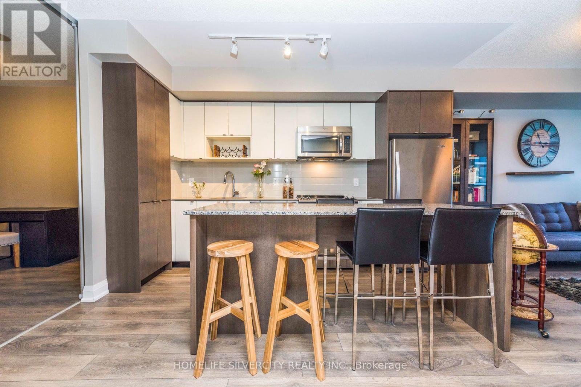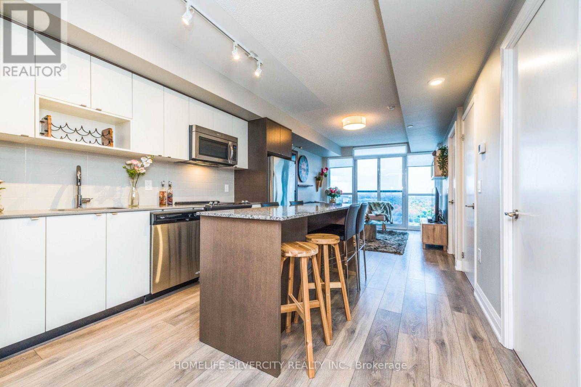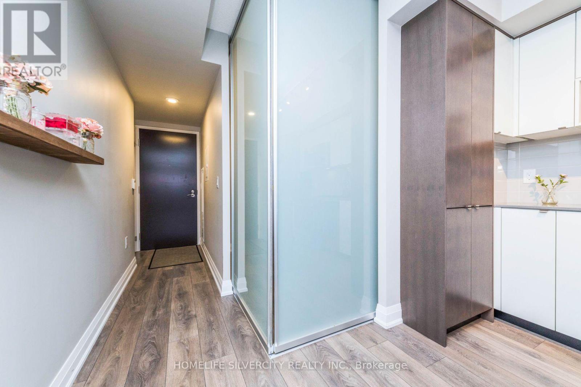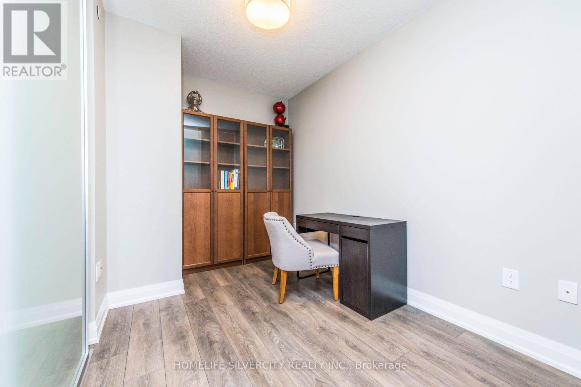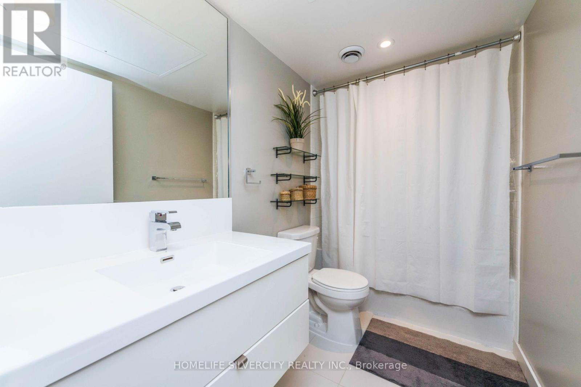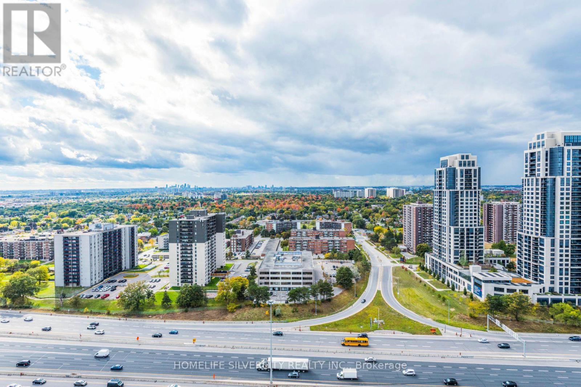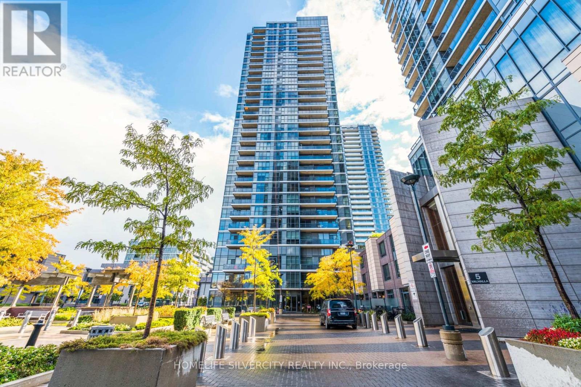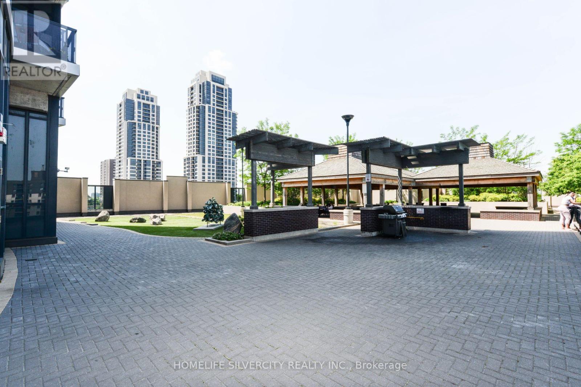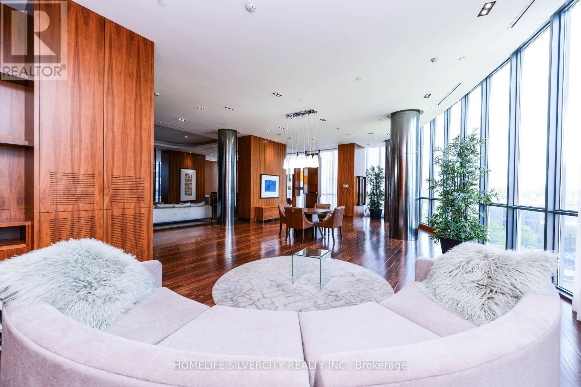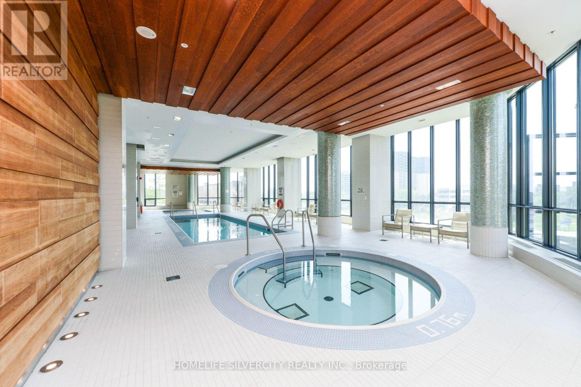2506 - 9 Valhalla Inn Road Toronto, Ontario M9B 1S9
2 Bedroom
1 Bathroom
600 - 699 sqft
Central Air Conditioning
Forced Air
Landscaped
$2,600 Monthly
Furnished I bed room plus den Condo with stunning upgrades and enhancements. Perfect for a Single professional or couple. Modern upgraded Kitchen. with granite countertop and stainless steel appliances. Custom window covering, aft ceiling. Master bed room with -mirrored closet. Den with sliding doors. Perfect for working from home. Washer & dryer, in the unit. Tenants will pay their own hydro, internet and content liability insurance. Single or couple!!! Professionals with dong tam employment history, credit and full application for consideration. (id:60365)
Property Details
| MLS® Number | W12534774 |
| Property Type | Single Family |
| Neigbourhood | Islington |
| Community Name | Islington-City Centre West |
| AmenitiesNearBy | Park |
| CommunityFeatures | Pets Not Allowed |
| Easement | Unknown |
| Features | Elevator, Balcony |
| ParkingSpaceTotal | 1 |
Building
| BathroomTotal | 1 |
| BedroomsAboveGround | 1 |
| BedroomsBelowGround | 1 |
| BedroomsTotal | 2 |
| Age | 6 To 10 Years |
| Amenities | Exercise Centre, Recreation Centre, Security/concierge |
| Appliances | Sauna |
| BasementType | None |
| CoolingType | Central Air Conditioning |
| ExteriorFinish | Brick, Concrete |
| FireProtection | Controlled Entry, Security Guard |
| FoundationType | Unknown |
| HeatingFuel | Natural Gas |
| HeatingType | Forced Air |
| SizeInterior | 600 - 699 Sqft |
| Type | Apartment |
Parking
| Underground | |
| Garage |
Land
| Acreage | No |
| LandAmenities | Park |
| LandscapeFeatures | Landscaped |
Rooms
| Level | Type | Length | Width | Dimensions |
|---|---|---|---|---|
| Main Level | Living Room | 3.7 m | 3.28 m | 3.7 m x 3.28 m |
| Main Level | Primary Bedroom | 3.09 m | 2.86 m | 3.09 m x 2.86 m |
| Main Level | Kitchen | 3.85 m | 3.28 m | 3.85 m x 3.28 m |
| Main Level | Den | 2.67 m | 2.34 m | 2.67 m x 2.34 m |
Balwinder Neeta Johar
Broker
Homelife Silvercity Realty Inc.
11775 Bramalea Rd #201
Brampton, Ontario L6R 3Z4
11775 Bramalea Rd #201
Brampton, Ontario L6R 3Z4

