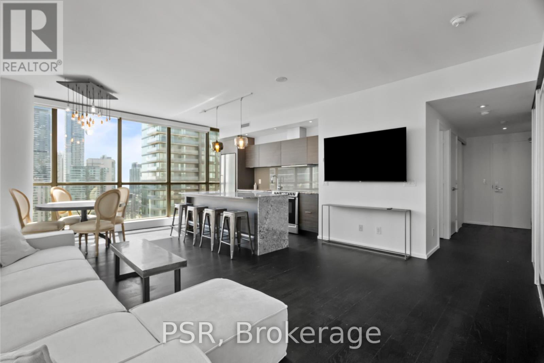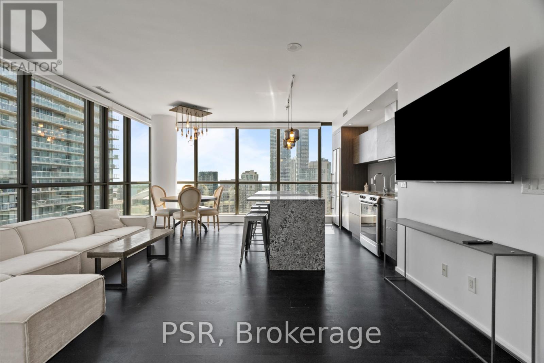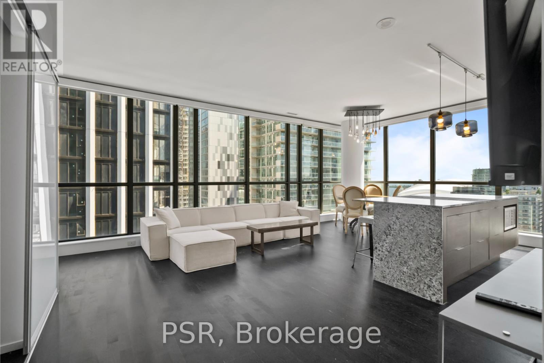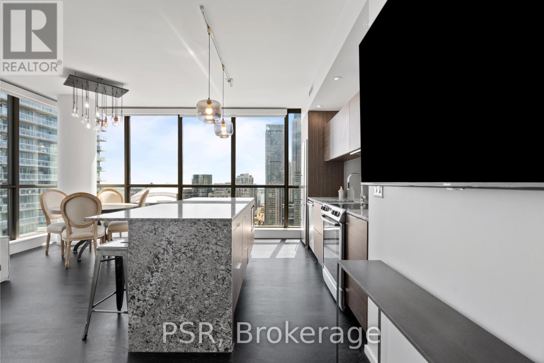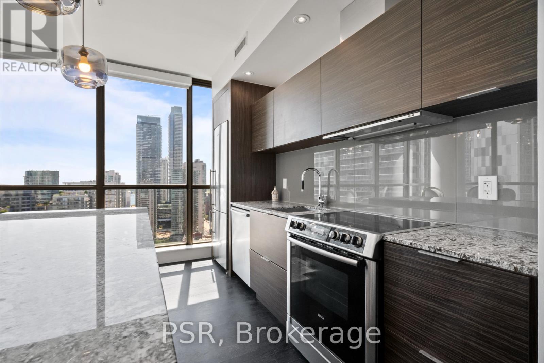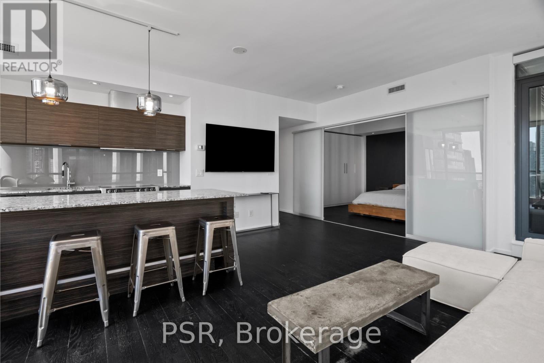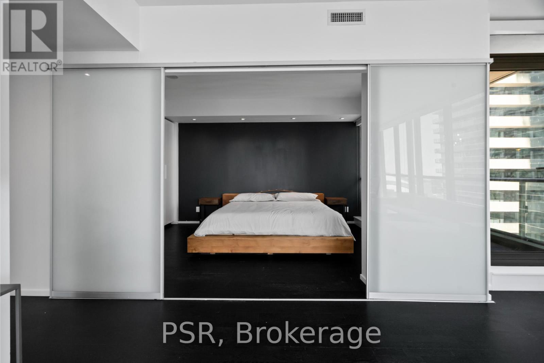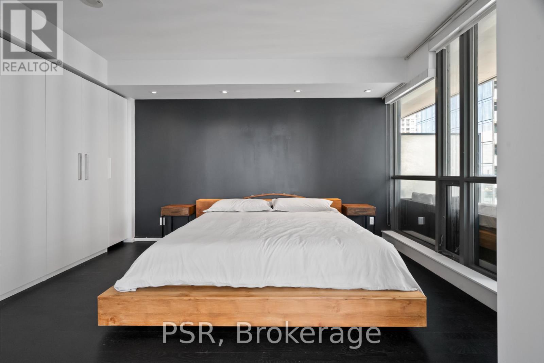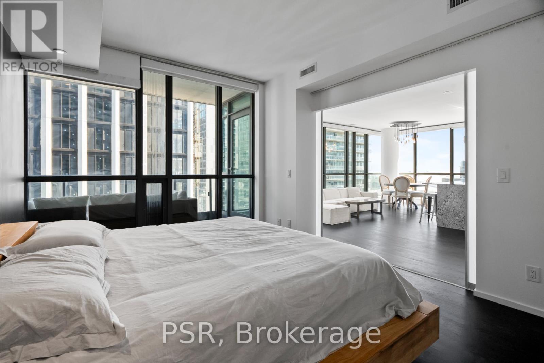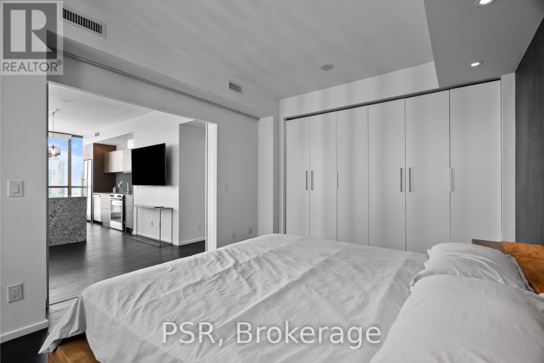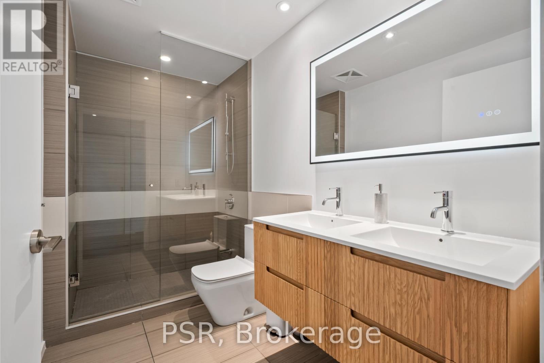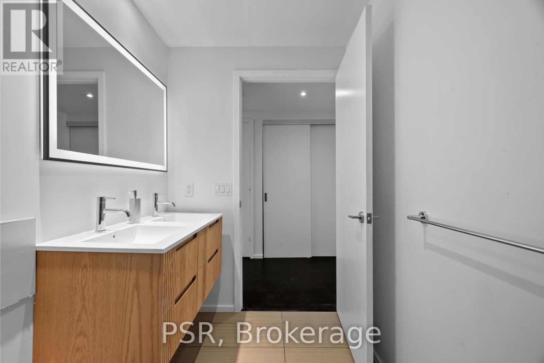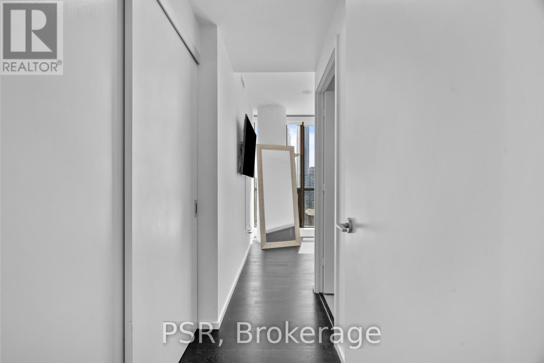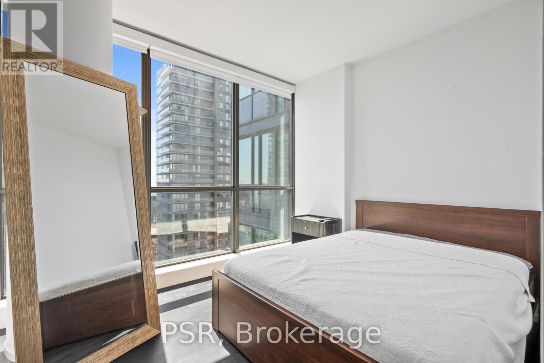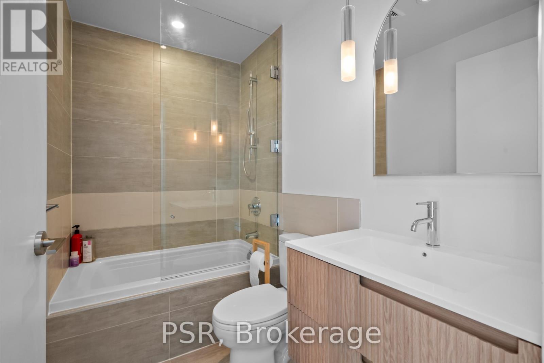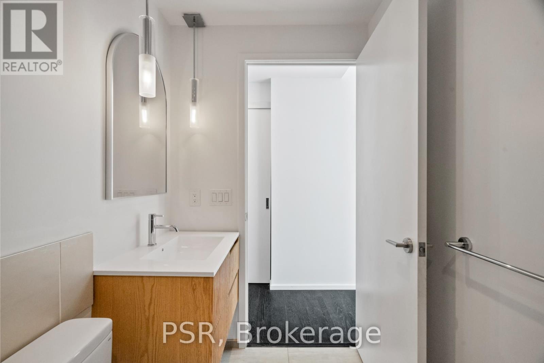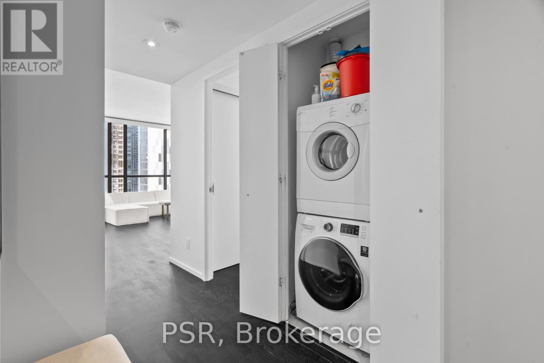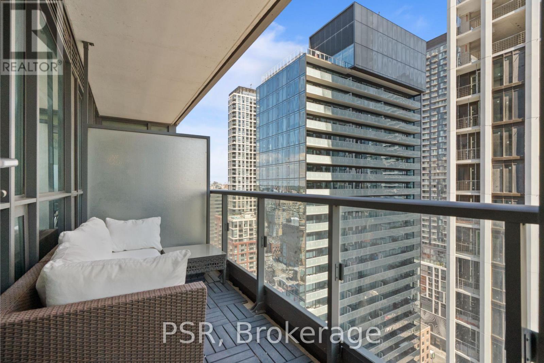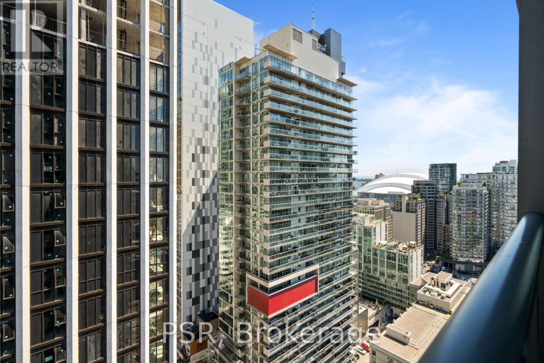2506 - 8 Charlotte Street Toronto, Ontario M5V 0K4
$5,000 Monthly
Located in the heart of the city at King & Spadina, this stunning fully furnished two-bedroom corner suite offers just over 1000 sq. ft. of thoughtfully designed living space with a desirable split-bedroom layout. Large south-east facing windows flood the space with natural light, while a private balcony provides the perfect spot for outdoor enjoyment. A custom floor plan combines the second bedroom with the den, creating an oversized bedroom that comfortably accommodates a king-size bed and features custom closet organizers for exceptional storage. The suite also includes a spacious kitchen with a large island, wood floors throughout, and recently updated bathrooms. Residents enjoy an excellent selection of amenities, including a concierge, fitness centre, party room, lounge, and terrace with BBQs. An outdoor pool is currently under construction and will be a welcome addition. Perfectly situated in the core of the city, This Property Offers Unmatched Proximity to Public Transit, Financial District, Entertainment District, And the Lively Neighbourhoods of King and Queen West, With Easy Access to The Gardiner Expressway. Experience Toronto's Finest Restaurants, Theatre, Shopping, And Vibrant City Life Right at Your Doorstep! Unit is freshly painted! (id:60365)
Property Details
| MLS® Number | C12365574 |
| Property Type | Single Family |
| Community Name | Waterfront Communities C1 |
| AmenitiesNearBy | Public Transit |
| CommunityFeatures | Pet Restrictions |
| Features | Balcony, Carpet Free |
| ParkingSpaceTotal | 1 |
| PoolType | Outdoor Pool |
| ViewType | City View |
Building
| BathroomTotal | 2 |
| BedroomsAboveGround | 2 |
| BedroomsTotal | 2 |
| Amenities | Security/concierge, Exercise Centre, Party Room, Storage - Locker |
| Appliances | Dishwasher, Dryer, Hood Fan, Microwave, Stove, Washer, Window Coverings, Refrigerator |
| CoolingType | Central Air Conditioning |
| ExteriorFinish | Concrete |
| FlooringType | Hardwood |
| HeatingFuel | Natural Gas |
| HeatingType | Forced Air |
| SizeInterior | 1000 - 1199 Sqft |
| Type | Apartment |
Parking
| Underground | |
| Garage |
Land
| Acreage | No |
| LandAmenities | Public Transit |
Rooms
| Level | Type | Length | Width | Dimensions |
|---|---|---|---|---|
| Flat | Living Room | 5.52 m | 5.48 m | 5.52 m x 5.48 m |
| Flat | Dining Room | 5.52 m | 5.48 m | 5.52 m x 5.48 m |
| Flat | Kitchen | 5.52 m | 5.48 m | 5.52 m x 5.48 m |
| Flat | Primary Bedroom | 3.43 m | 2.99 m | 3.43 m x 2.99 m |
| Flat | Bedroom 2 | 4.46 m | 3.73 m | 4.46 m x 3.73 m |
Oleg Dreitser
Broker
625 King Street West
Toronto, Ontario M5V 1M5

