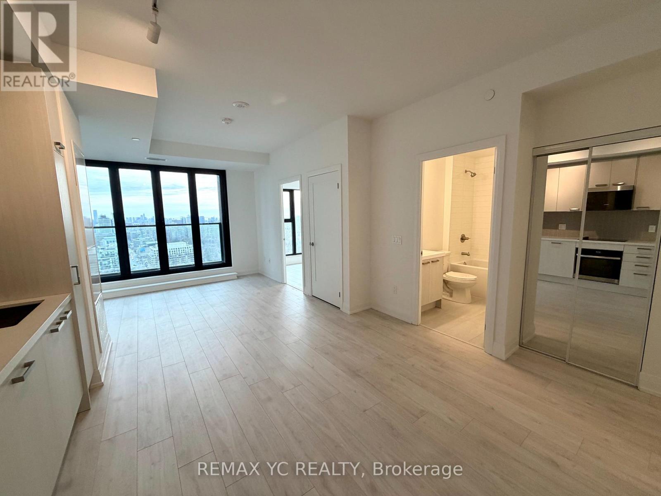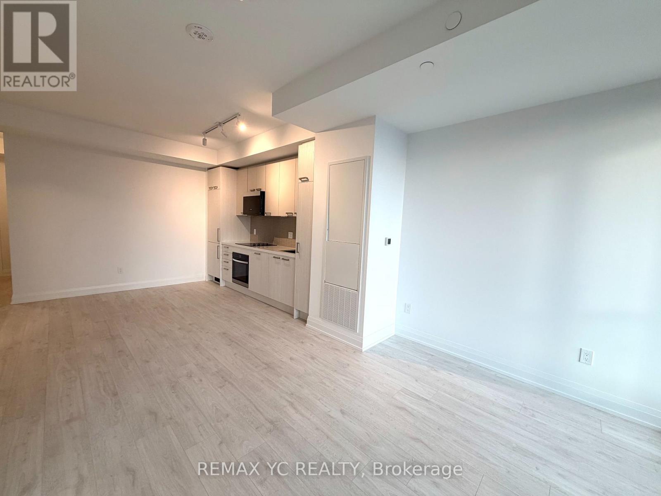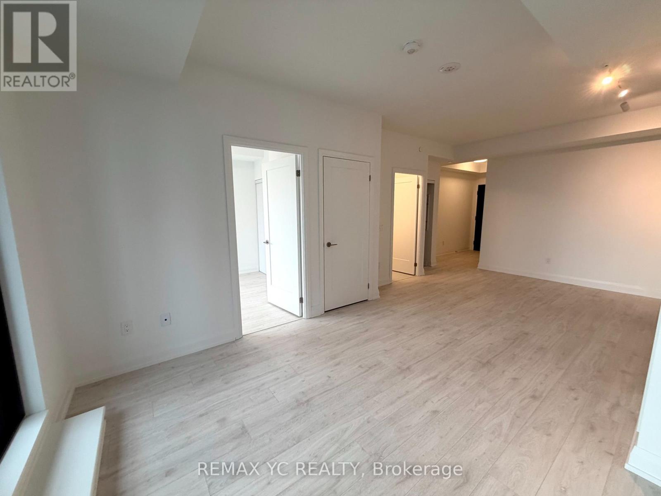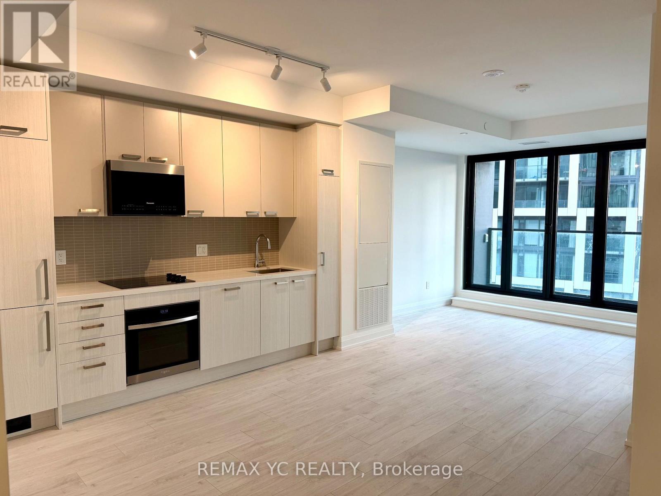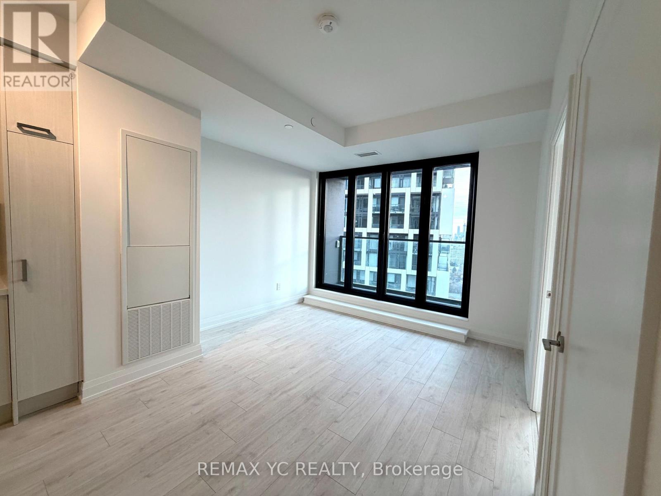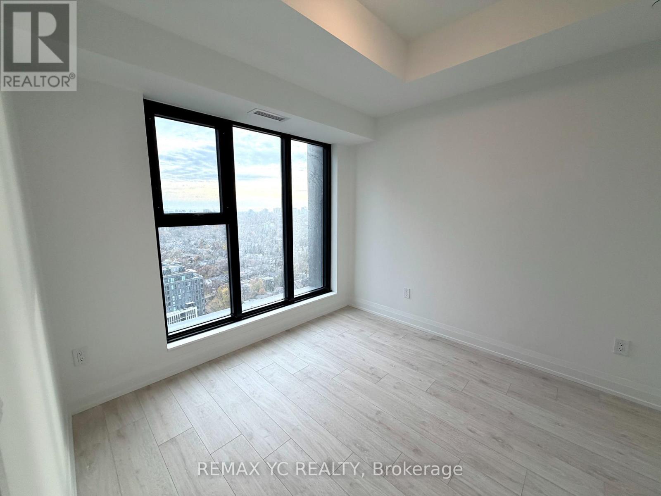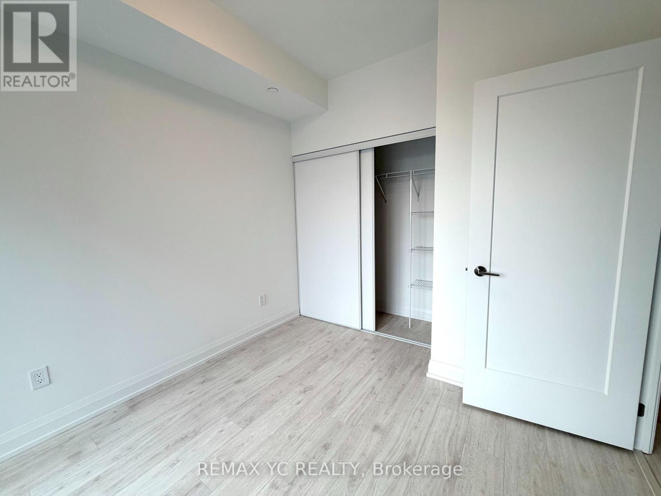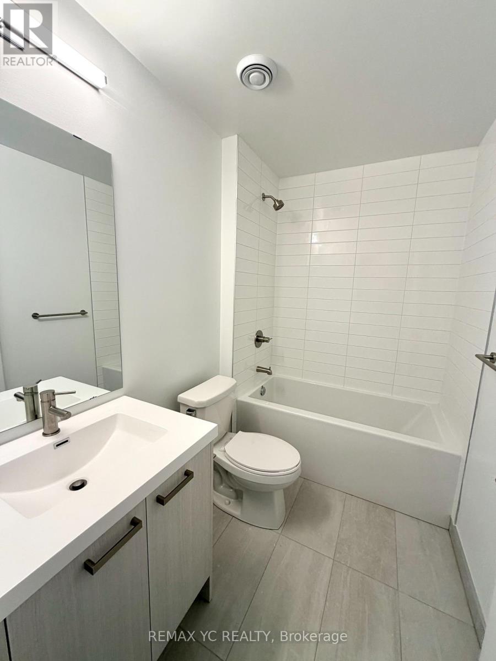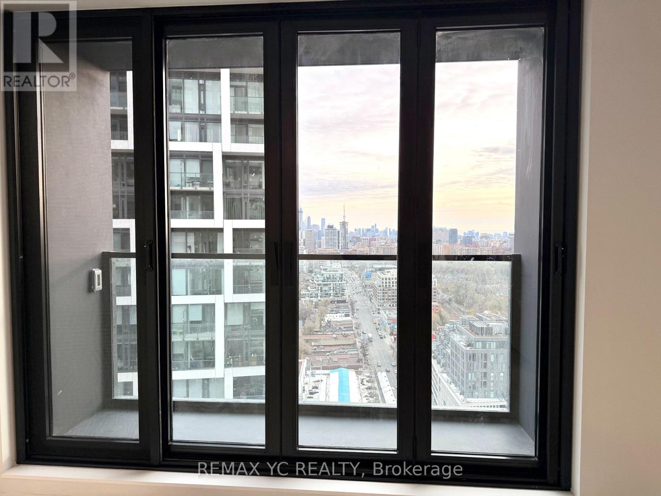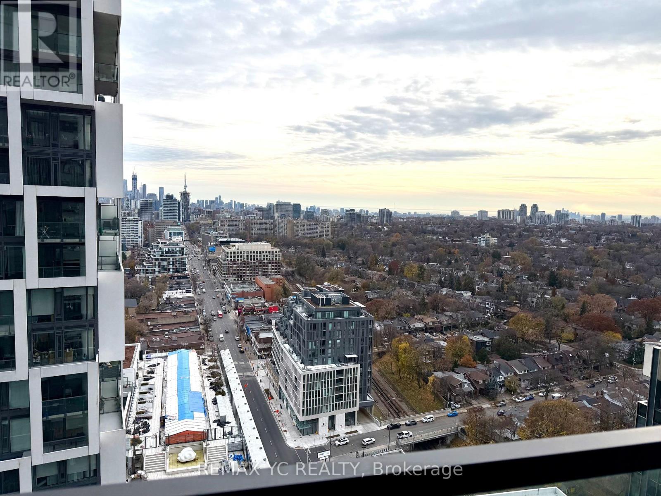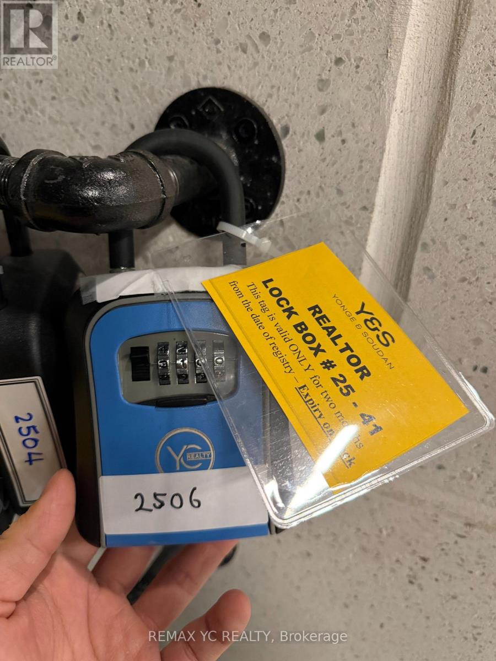1 Bedroom
1 Bathroom
500 - 599 sqft
Central Air Conditioning
Forced Air
$2,100 Monthly
Brand new 1 bed condo with efficient layout and floor to ceiling windows throughout w/ open South view lets in ample amount of natural light. Elegant warm soft sand-toned contemporary kitchen w/ built-in appliances and matching laminate flooring throughout. Eglinton subway station at your doorstep connects you to anywhere in the city, especially with soon to launch Eglinton LRT. Enjoy the convenience of being surrounded by everything you need: multiple large grocery stores (Loblaws, Farm Boy, Metro, Stock T.C., Galleria), LCBO, major banks, numerous restaurants, cafes & retail shops, all the essentials for an unparalleled lifestyle. (id:60365)
Property Details
|
MLS® Number
|
C12578614 |
|
Property Type
|
Single Family |
|
Community Name
|
Mount Pleasant West |
|
AmenitiesNearBy
|
Park, Public Transit, Schools |
|
CommunityFeatures
|
Pets Not Allowed, Community Centre |
|
Features
|
Balcony, Carpet Free |
|
ViewType
|
City View |
Building
|
BathroomTotal
|
1 |
|
BedroomsAboveGround
|
1 |
|
BedroomsTotal
|
1 |
|
Age
|
New Building |
|
Amenities
|
Security/concierge, Exercise Centre, Party Room |
|
Appliances
|
Cooktop, Dishwasher, Dryer, Hood Fan, Microwave, Oven, Washer, Window Coverings, Refrigerator |
|
BasementType
|
None |
|
CoolingType
|
Central Air Conditioning |
|
ExteriorFinish
|
Concrete |
|
FlooringType
|
Laminate |
|
HeatingFuel
|
Natural Gas |
|
HeatingType
|
Forced Air |
|
SizeInterior
|
500 - 599 Sqft |
|
Type
|
Apartment |
Parking
Land
|
Acreage
|
No |
|
LandAmenities
|
Park, Public Transit, Schools |
Rooms
| Level |
Type |
Length |
Width |
Dimensions |
|
Flat |
Living Room |
3.45 m |
7.26 m |
3.45 m x 7.26 m |
|
Flat |
Dining Room |
3.45 m |
7.26 m |
3.45 m x 7.26 m |
|
Flat |
Kitchen |
3.45 m |
7.26 m |
3.45 m x 7.26 m |
|
Flat |
Primary Bedroom |
2.84 m |
3.28 m |
2.84 m x 3.28 m |
https://www.realtor.ca/real-estate/29138930/2506-20-soudan-avenue-toronto-mount-pleasant-west-mount-pleasant-west

