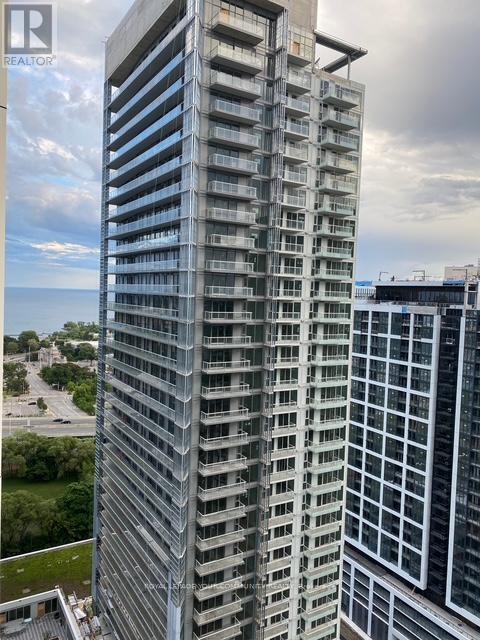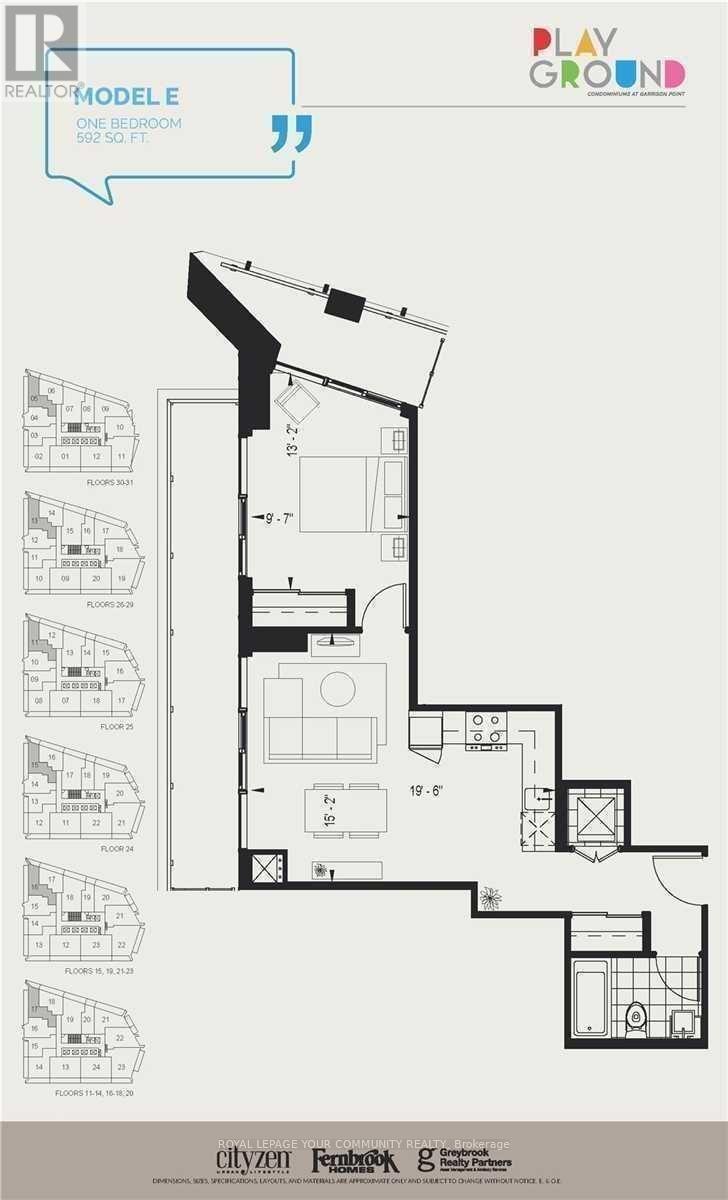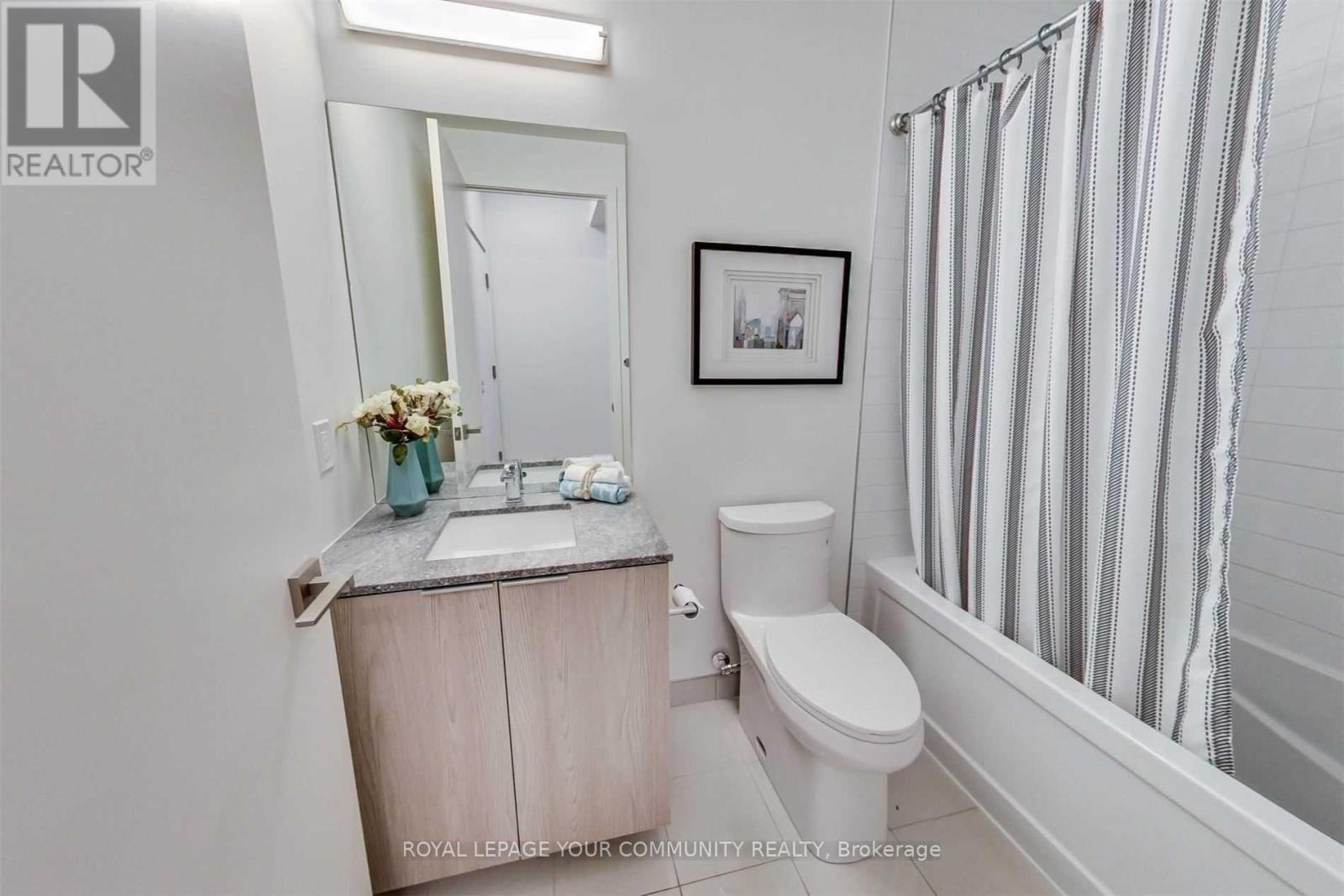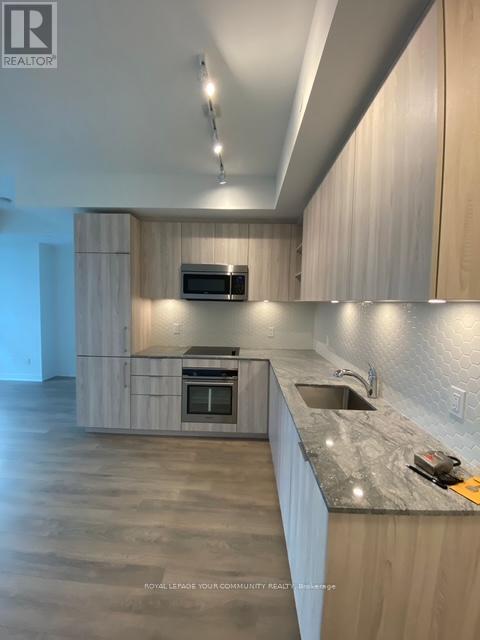2505 - 50 Ordnance Street Toronto, Ontario M6K 1A2
$599,000Maintenance, Heat
$532.35 Monthly
Maintenance, Heat
$532.35 MonthlyWelcome to the Playground Condos! In the heart of the city - Liberty Village and King West at your doorstep. The amenities in this building are top notch! State of the art fitness centre including a sauna and steam room, residents lounge, party room, kids lounge, home theatre,rooftop Olympic sized pool with unbeatable views, rooftop lounge and BBQ area - the list goes on!Unit 2505 has one of the best 1 bdrm layouts - corner unit with 2 separate terraces unobstructed views! Modern kitchen with built in appliances, large bedroom with private terrace and beautiful views.1 parking space included. **EXTRAS** B/I Fridge, Stove, Dishwasher, B/I Microwave, Washer and Dryer (id:60365)
Property Details
| MLS® Number | C11947804 |
| Property Type | Single Family |
| Community Name | Niagara |
| AmenitiesNearBy | Park, Public Transit |
| CommunityFeatures | Pet Restrictions |
| Features | Balcony, Carpet Free |
| ParkingSpaceTotal | 1 |
| ViewType | View |
Building
| BathroomTotal | 1 |
| BedroomsAboveGround | 1 |
| BedroomsTotal | 1 |
| Amenities | Security/concierge, Exercise Centre, Recreation Centre |
| Appliances | Oven - Built-in |
| CoolingType | Central Air Conditioning |
| FlooringType | Laminate |
| HeatingFuel | Natural Gas |
| HeatingType | Forced Air |
| SizeInterior | 499.9955 - 598.9955 Sqft |
| Type | Apartment |
Parking
| Underground |
Land
| Acreage | No |
| LandAmenities | Park, Public Transit |
Rooms
| Level | Type | Length | Width | Dimensions |
|---|---|---|---|---|
| Main Level | Living Room | 4.62 m | 5.94 m | 4.62 m x 5.94 m |
| Main Level | Dining Room | 4.62 m | 5.94 m | 4.62 m x 5.94 m |
| Main Level | Kitchen | 4.62 m | 5.94 m | 4.62 m x 5.94 m |
| Main Level | Primary Bedroom | 2.92 m | 4.01 m | 2.92 m x 4.01 m |
https://www.realtor.ca/real-estate/27859578/2505-50-ordnance-street-toronto-niagara-niagara
Stephanie Campbell
Salesperson
6173 Main Street
Stouffville, Ontario L4A 4H8
Pamela Felgate
Salesperson
161 Main Street
Unionville, Ontario L3R 2G8
























