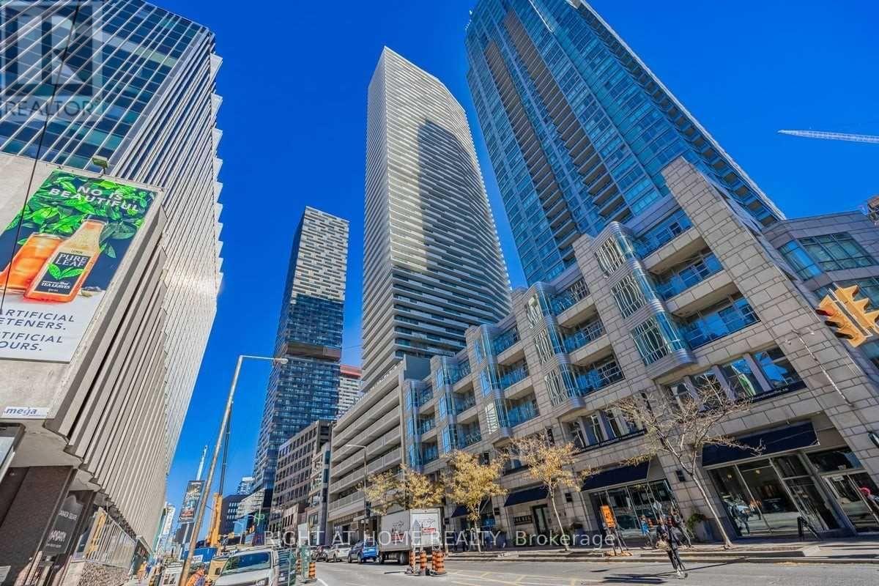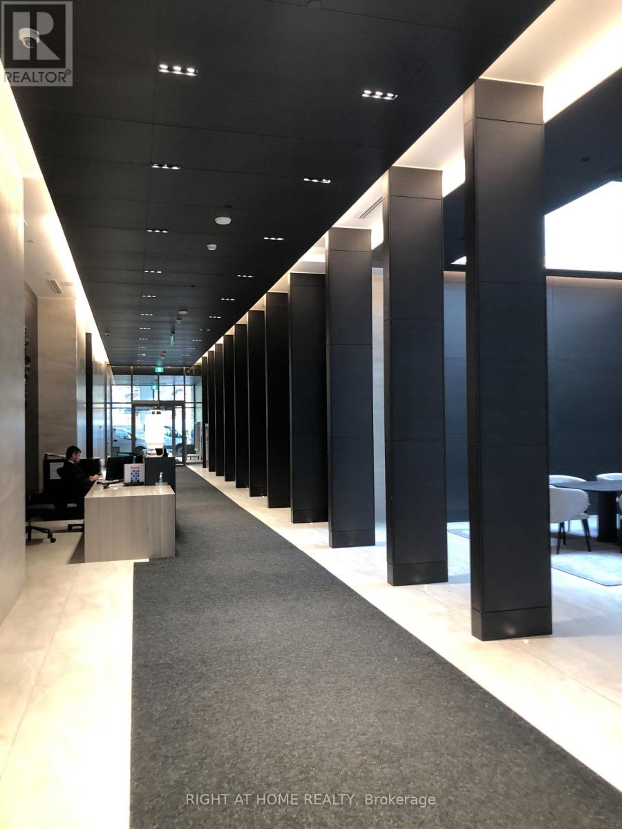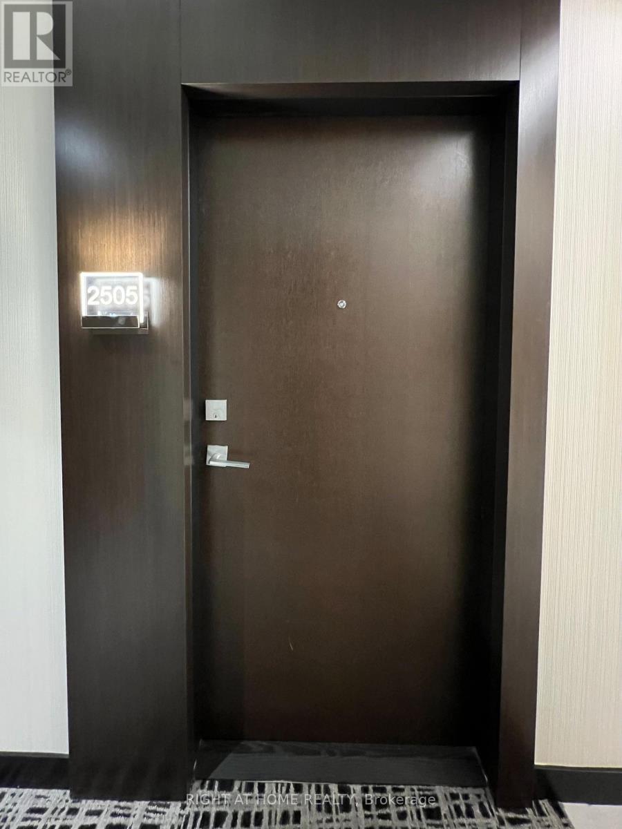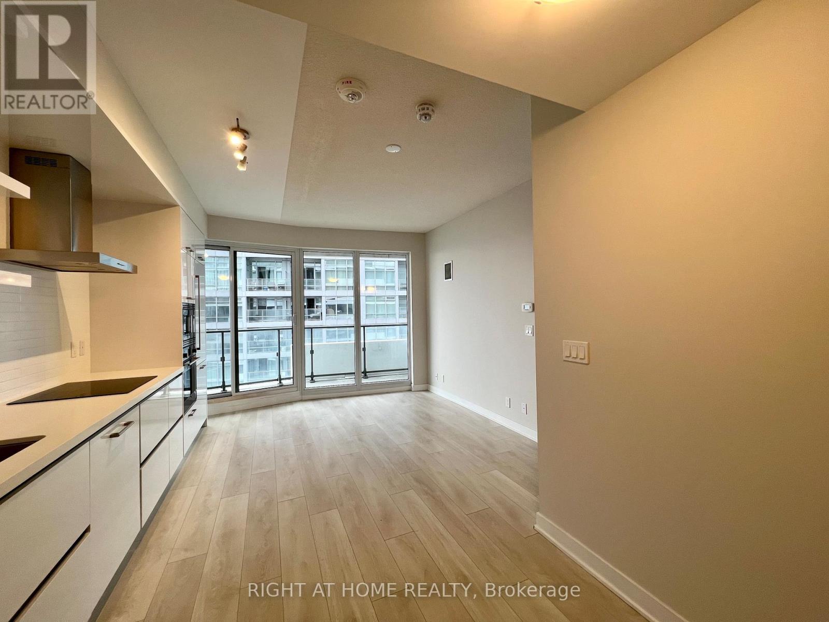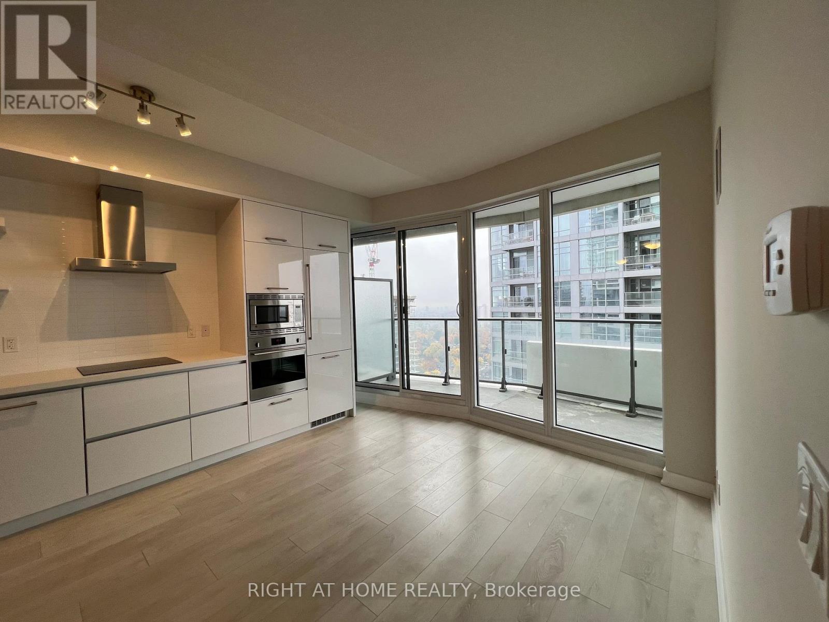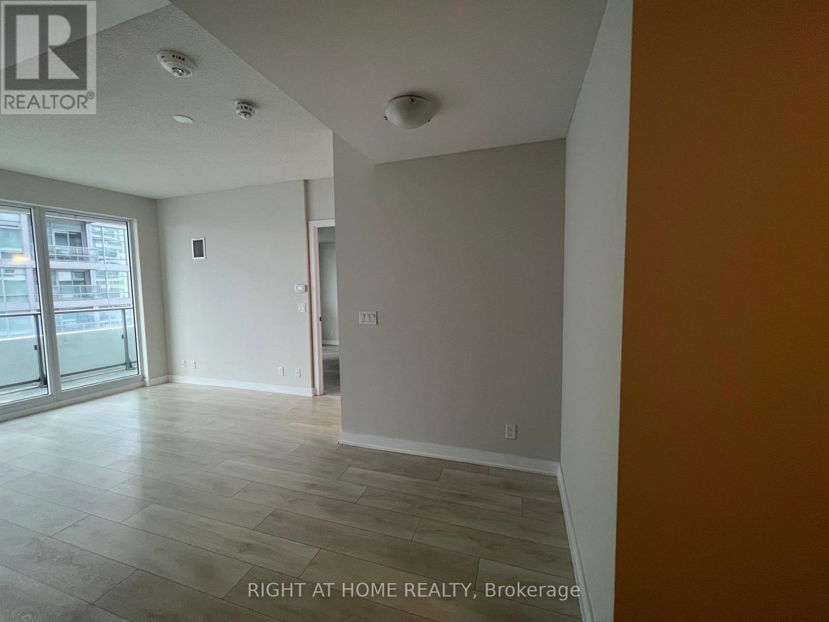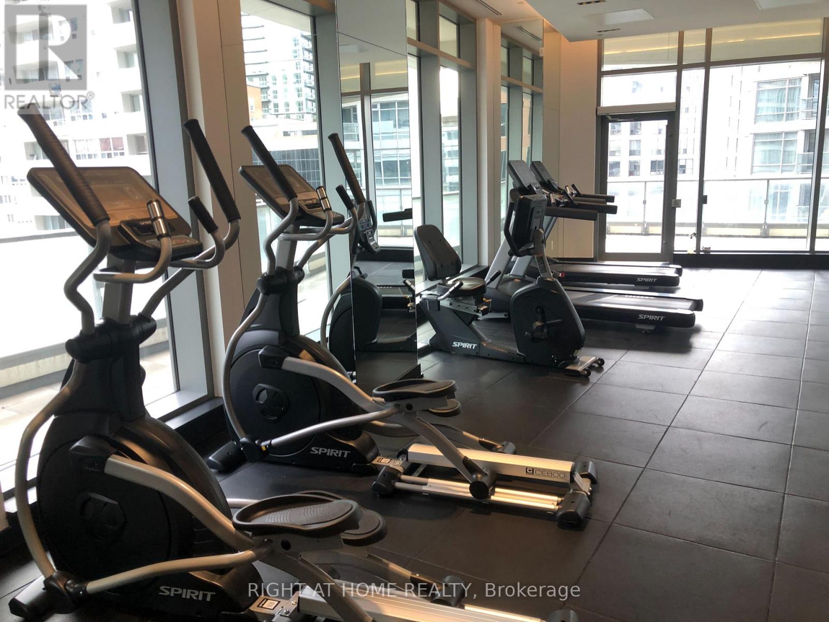2505 - 2221 Yonge Street Toronto, Ontario M4S 2B4
1 Bedroom
1 Bathroom
500 - 599 sqft
Central Air Conditioning
Forced Air
$2,150 Monthly
The Paris Model, Total 605 Square Feet (136 Square Foot Balcony) 1 Bedroom Plus Media. Great Opportunity To Live In A 4-Year New Building In Midtown Toronto, A Luxury Condo Building At The Heart Of Yonge/Eglinton With Open Concept Layouts! Fabulous Amenities Include 24 Hr Concierge, Fitness Centre, Spa, And Outdoor Lounge Area With Bbq. Steps To Subway, Shopping, And Restaurants! Floor To Ceiling Windows. (id:60365)
Property Details
| MLS® Number | C12567164 |
| Property Type | Single Family |
| Neigbourhood | Lansing-Westgate |
| Community Name | Mount Pleasant West |
| AmenitiesNearBy | Public Transit |
| CommunityFeatures | Pets Allowed With Restrictions |
| Features | Balcony |
| ViewType | City View |
Building
| BathroomTotal | 1 |
| BedroomsAboveGround | 1 |
| BedroomsTotal | 1 |
| Age | 0 To 5 Years |
| Amenities | Security/concierge, Exercise Centre, Separate Heating Controls |
| Appliances | Range, Oven - Built-in, Blinds, Cooktop, Dishwasher, Dryer, Freezer, Microwave, Oven, Washer, Refrigerator |
| BasementType | None |
| CoolingType | Central Air Conditioning |
| ExteriorFinish | Concrete, Stone |
| FlooringType | Laminate, Carpeted |
| HeatingFuel | Natural Gas |
| HeatingType | Forced Air |
| SizeInterior | 500 - 599 Sqft |
| Type | Apartment |
Parking
| Underground | |
| Garage |
Land
| Acreage | No |
| LandAmenities | Public Transit |
Rooms
| Level | Type | Length | Width | Dimensions |
|---|---|---|---|---|
| Main Level | Den | 1.8 m | 1.8 m | 1.8 m x 1.8 m |
| Main Level | Living Room | 3.67 m | 3.29 m | 3.67 m x 3.29 m |
| Main Level | Dining Room | 3.67 m | 3.29 m | 3.67 m x 3.29 m |
| Main Level | Kitchen | 3.67 m | 3.29 m | 3.67 m x 3.29 m |
| Main Level | Primary Bedroom | 3 m | 3 m | 3 m x 3 m |
Pooya Sadeghi
Salesperson
Right At Home Realty
1396 Don Mills Rd Unit B-121
Toronto, Ontario M3B 0A7
1396 Don Mills Rd Unit B-121
Toronto, Ontario M3B 0A7

